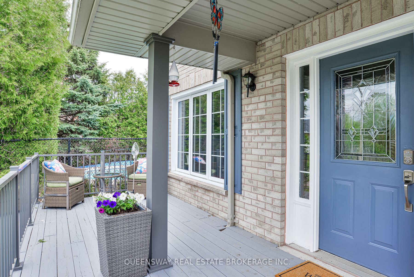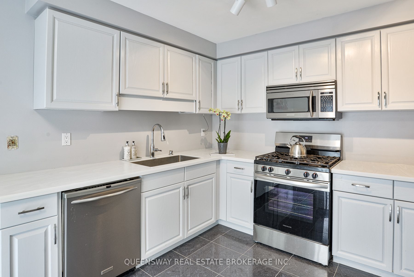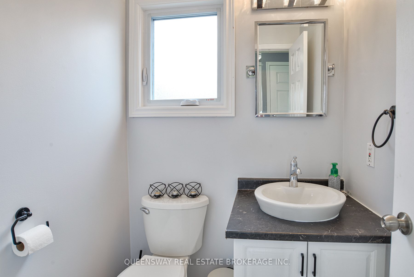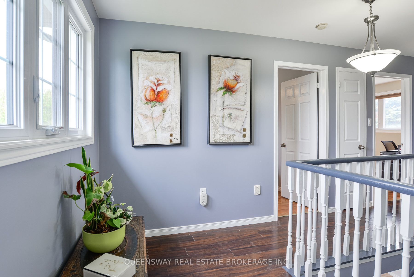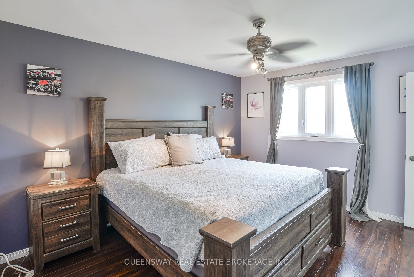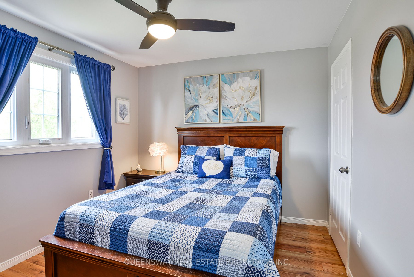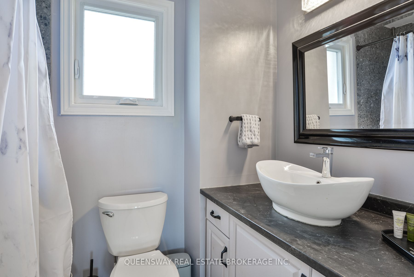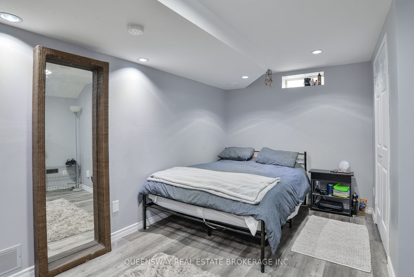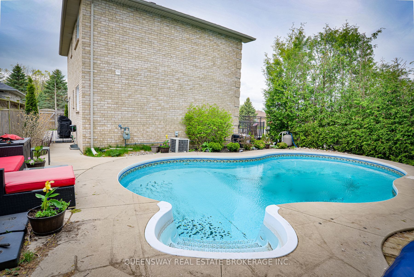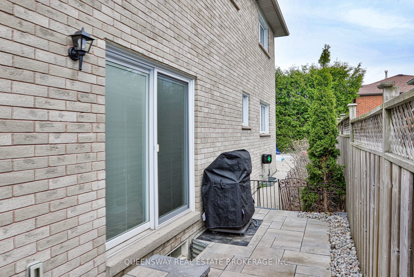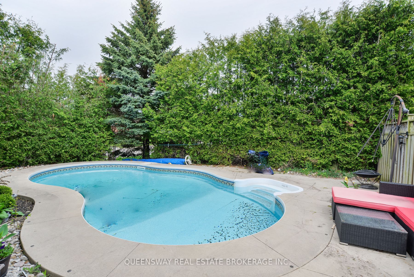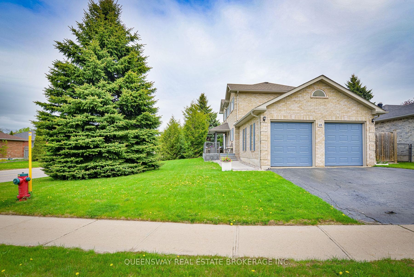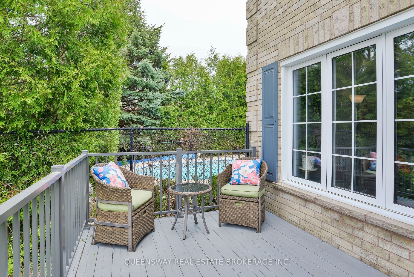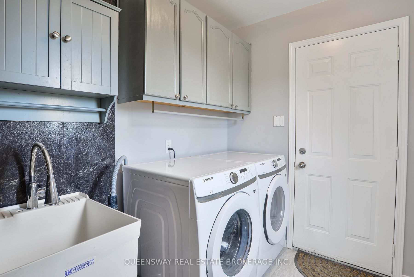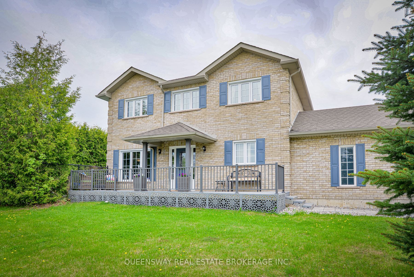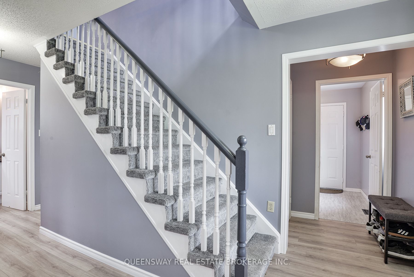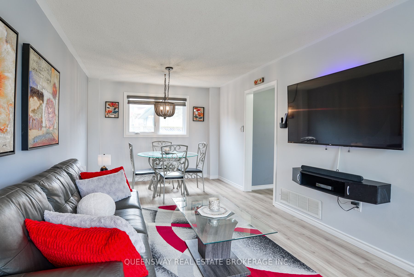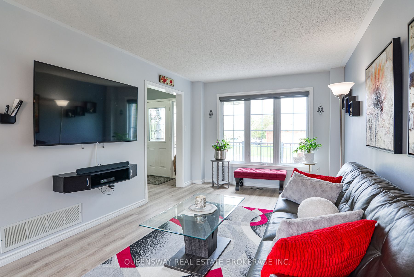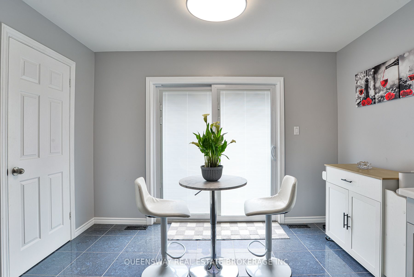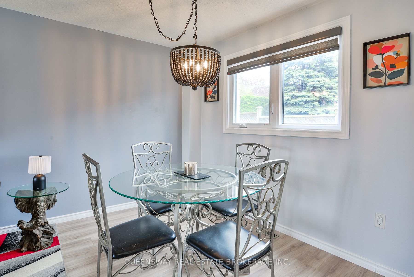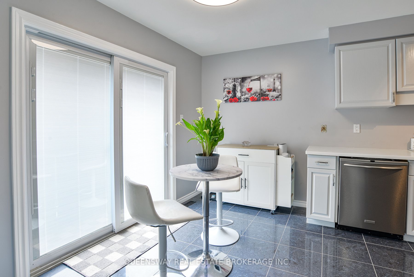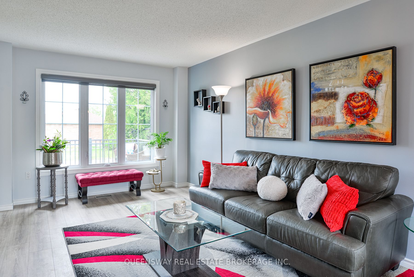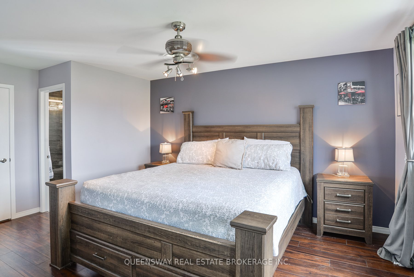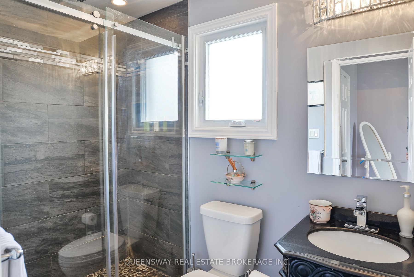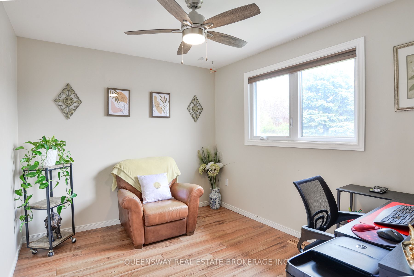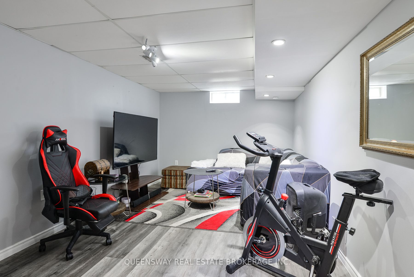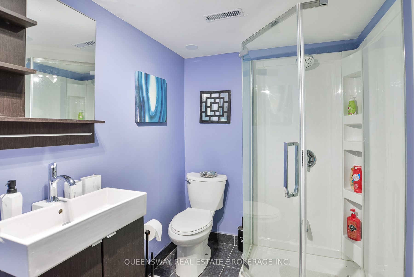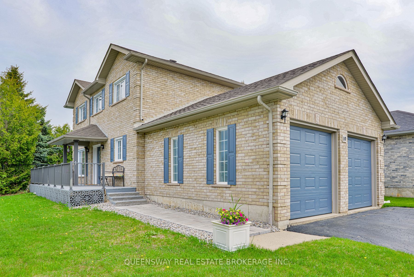
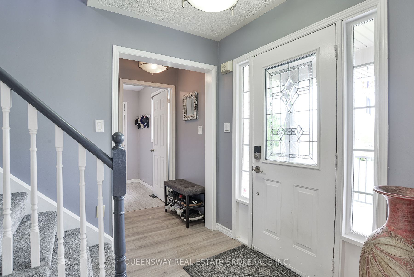
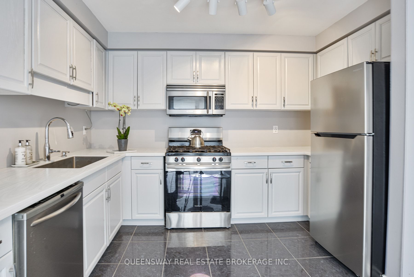

Selling
10 Lewis Drive, Orillia, ON L3V 7S5
$854,000
Description
Welcome to 10 Lewis Drive The Complete Package in the Heart of Orillia. This beautifully updated, fully detached, all brick home offers 3+1 bedrooms, 4-bathrooms and sits proudly on a spacious corner lot in one of Orillia's most walkable neighbourhoods. With 1500 sq ft of living space plus a fully finished basement, this home blends modern comfort with family-friendly function. Step inside to discover new flooring throughout the main level, an updated kitchen perfect for entertaining, and generous living areas filled with natural light thanks to newer windows (2018). The finished basement offers a flexible fourth bedroom, additional living space, and a 3-piece bathroom ideal for guests, a home office, or teen retreat. Outside, enjoy summers in your private inground pool, entertain on the pool deck, or simply relax in your fenced and private backyard oasis. Bonus features include a double attached garage, a newer furnace (2022), and unbeatable location walking distance to shops and neighbourhood schools. Public transit a short walk away.Whether you're upsizing, relocating, or searching for that ideal family home, 10 Lewis Drive checks every box.
Overview
MLS ID:
S12153517
Type:
Detached
Bedrooms:
4
Bathrooms:
4
Square:
1,300 m²
Price:
$854,000
PropertyType:
Residential Freehold
TransactionType:
For Sale
BuildingAreaUnits:
Square Feet
Cooling:
Central Air
Heating:
Forced Air
ParkingFeatures:
Attached
YearBuilt:
16-30
TaxAnnualAmount:
4628
PossessionDetails:
Unknown
🏠 Room Details
| # | Room Type | Level | Length (m) | Width (m) | Feature 1 | Feature 2 | Feature 3 |
|---|---|---|---|---|---|---|---|
| 1 | Kitchen | Main | 4.39527 | 2.6 | Walk-Out | Double Doors | — |
| 2 | Dining Room | Main | 3.6 | 3.51 | Above Grade Window | Carpet Free | — |
| 3 | Living Room | Main | 3.69 | 3.5 | Above Grade Window | Carpet Free | — |
| 4 | Bathroom | Main | 1.37 | 1.45 | 2 Pc Bath | Above Grade Window | Carpet Free |
| 5 | Laundry | Main | 2.32 | 1.95 | Above Grade Window | Access To Garage | Carpet Free |
| 6 | Bedroom | Second | 5.15 | 3.6 | Above Grade Window | Walk-In Closet(s) | 3 Pc Ensuite |
| 7 | Bedroom 2 | Second | 3.41 | 3.11 | Above Grade Window | Carpet Free | Closet |
| 8 | Bedroom 3 | Second | 3.08 | 3.2 | Above Grade Window | Carpet Free | Closet |
| 9 | Bathroom | Second | 2.44 | 1.5 | 4 Pc Bath | Above Grade Window | Carpet Free |
| 10 | Bedroom | Basement | 3.63 | 2.5 | Carpet Free | Window | — |
| 11 | Family Room | Basement | 5.27 | 2.6 | Window | — | — |
| 12 | Bathroom | Basement | 2.1 | 1.68 | 3 Pc Bath | — | — |
Map
-
AddressOrillia
Featured properties

