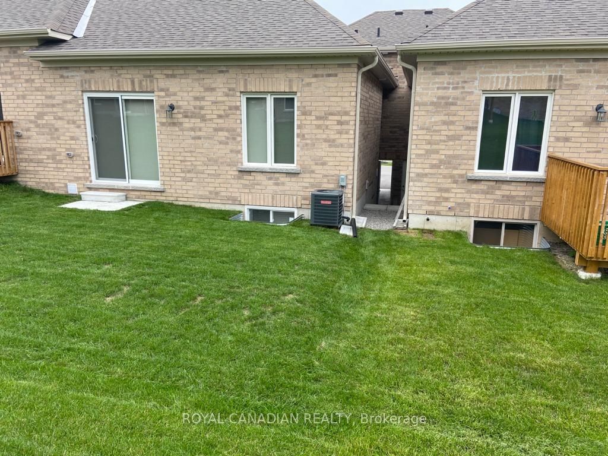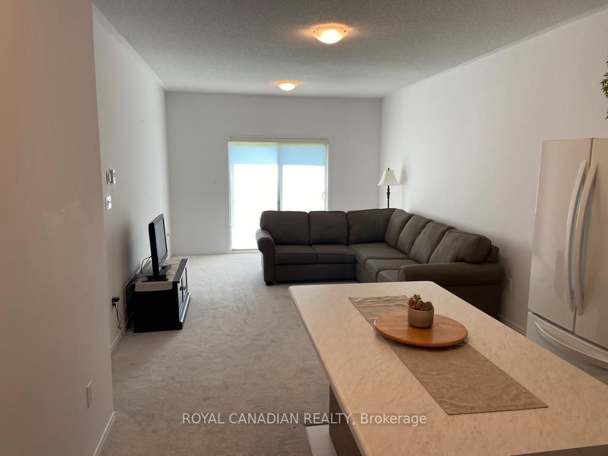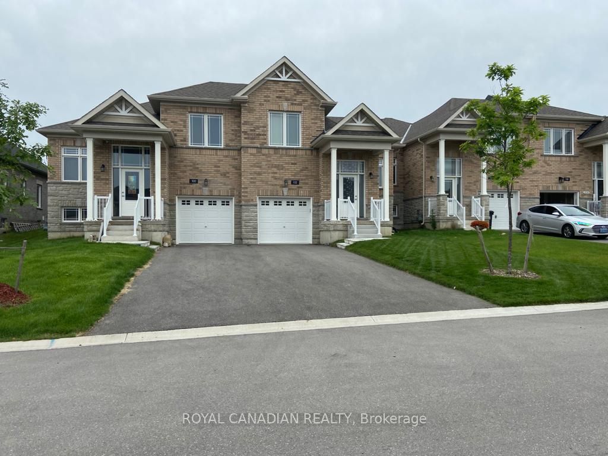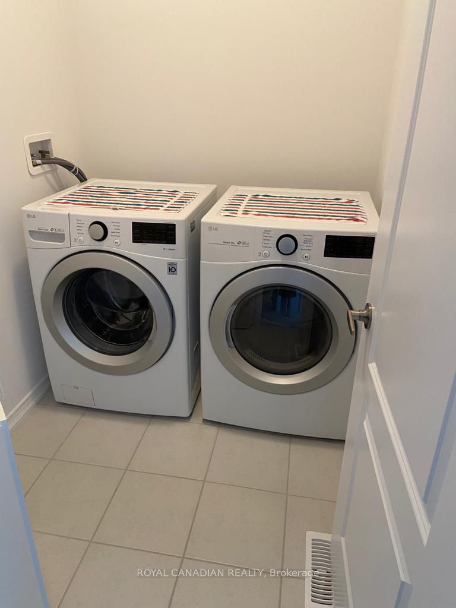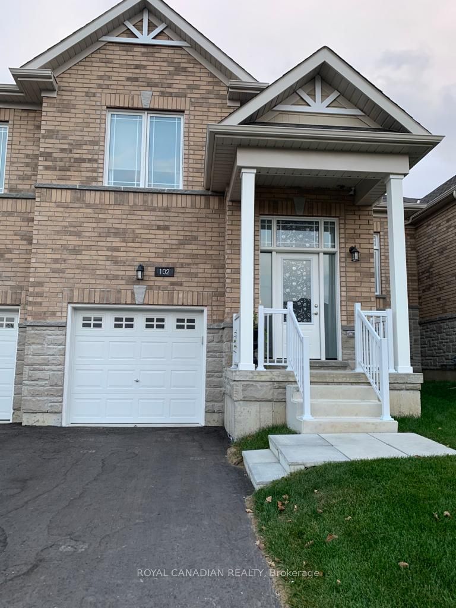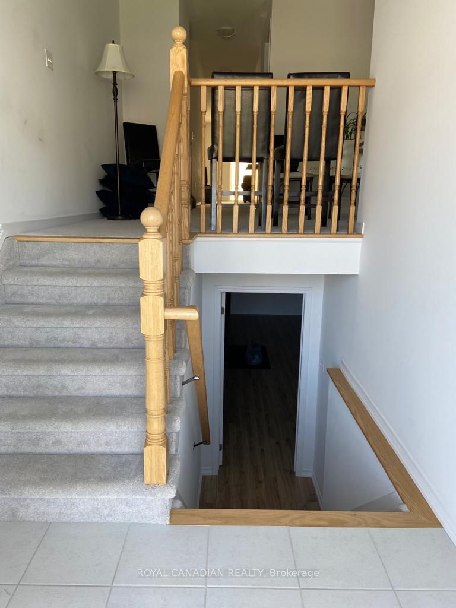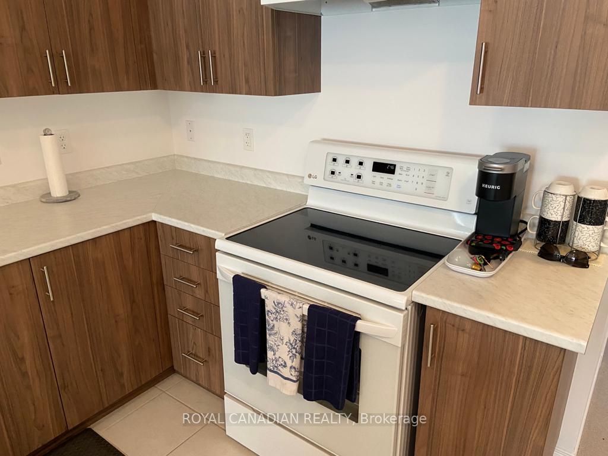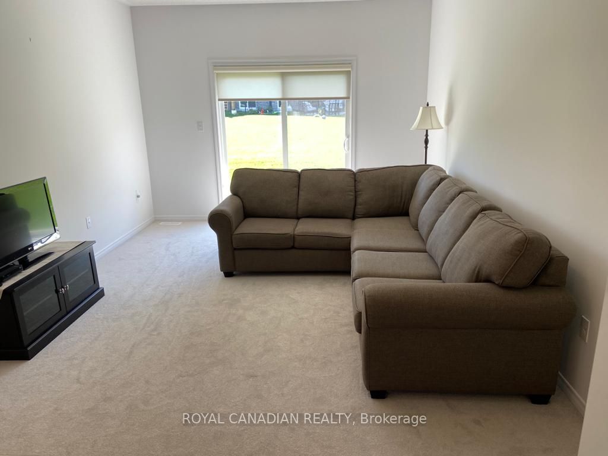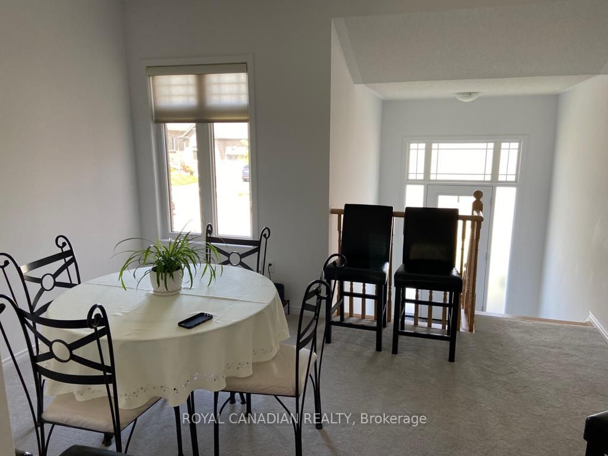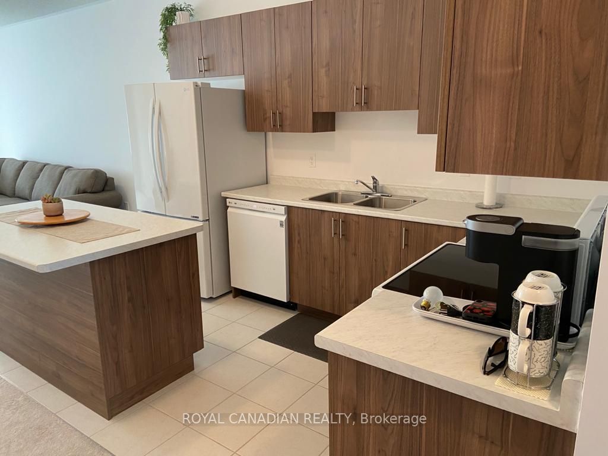
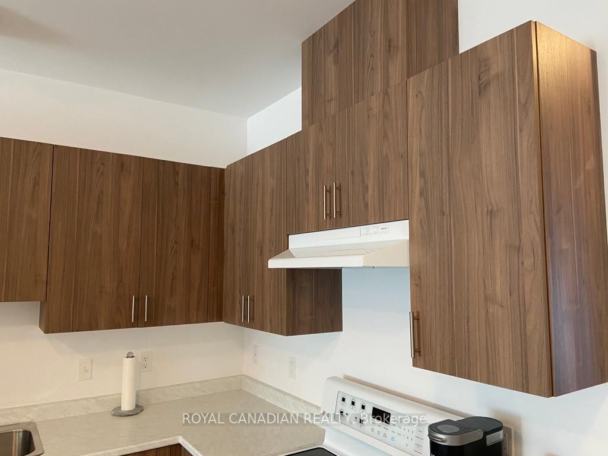
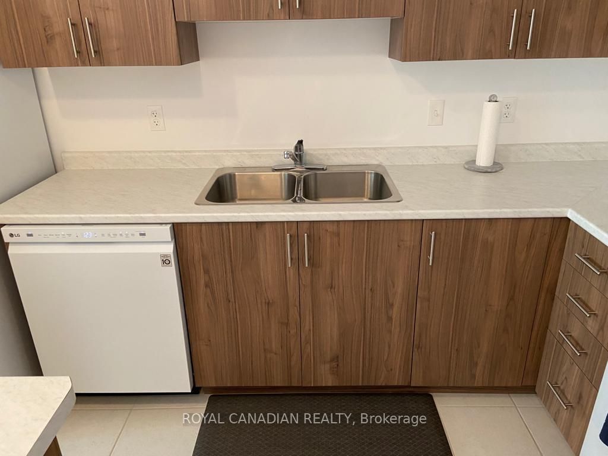
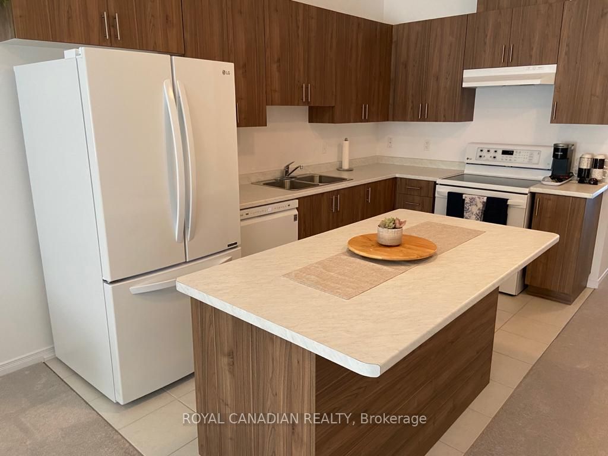
Selling
102 Isabella Drive, Orillia, ON L3V 8K7
$669,000
Description
This townhouse features 5 bedrooms (3 on the main floor and 2 in the basement) and 3 full baths (2 on the main floor and 1 in the basement). The primary bedroom includes a 3-piece ensuite, and the additional 2 full bathrooms offer great convenience. The builder finished basement has a separate entrance from the garage. Built in 2019, this property features over 2,100 square feet of living space including basement, with 9-foot ceilings on the main floor. The laundry room is conveniently located on the main level. The attached garage offers indoor access and direct entry to the backyard, enhancing convenience. Additional highlights blinds throughout the home, an open-concept kitchen with a breakfast bar island. Premium laminate flooring extends throughout in the basement. Located in the desirable West Ridge community, this home is within walking distance to Starbucks, restaurants, Costco, Lakehead University, Maplewood Trail, Walter Henry Park, and The Rotary Rec Centre. It also offers easy access to shopping centers, transit, and major routes, including Highway 11.
Overview
MLS ID:
S12166762
Type:
Att/Row/Townhouse
Bedrooms:
5
Bathrooms:
3
Square:
1,300 m²
Price:
$669,000
PropertyType:
Residential Freehold
TransactionType:
For Sale
BuildingAreaUnits:
Square Feet
Cooling:
Central Air
Heating:
Forced Air
ParkingFeatures:
Built-In
YearBuilt:
Unknown
TaxAnnualAmount:
4613
PossessionDetails:
FLEXIBLE
🏠 Room Details
| # | Room Type | Level | Length (m) | Width (m) | Feature 1 | Feature 2 | Feature 3 |
|---|---|---|---|---|---|---|---|
| 1 | Great Room | Main | 3.71 | 9.14 | Broadloom | Combined w/Kitchen | W/O To Yard |
| 2 | Kitchen | Main | 3.71 | 9.14 | Combined w/Great Rm | Tile Floor | Breakfast Bar |
| 3 | Dining Room | Main | 3.96 | 3.35 | Broadloom | Window | — |
| 4 | Primary Bedroom | Main | 3.07 | 6.7 | Broadloom | 4 Pc Ensuite | Closet |
| 5 | Bedroom 2 | Main | 2.97 | 3.96 | Broadloom | Closet | Window |
| 6 | Bedroom 3 | Main | 2.74 | 3.65 | Broadloom | Closet | Window |
| 7 | Laundry | Main | 0 | 0 | — | — | — |
| 8 | Bedroom 4 | Basement | 4.14 | 3.5 | Laminate | Closet | Window |
| 9 | Bedroom 5 | Basement | 4.14 | 2.98 | Laminate | Closet | Window |
| 10 | Recreation | Basement | 3.81 | 7.62 | Laminate | Window | — |
Map
-
AddressOrillia
Featured properties

