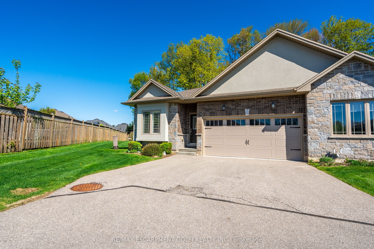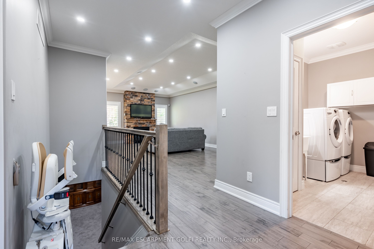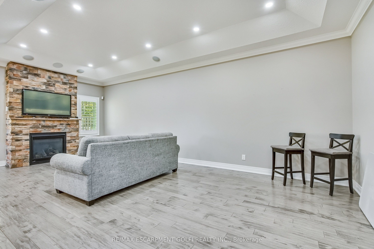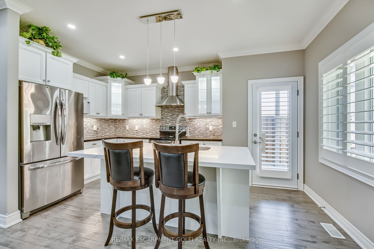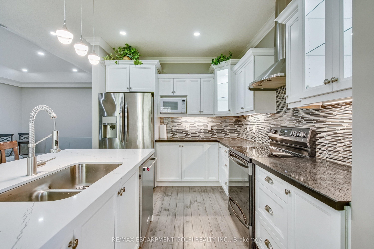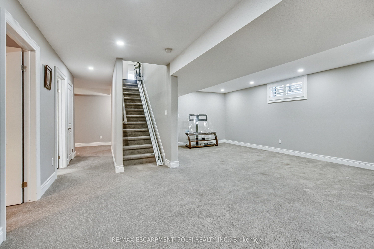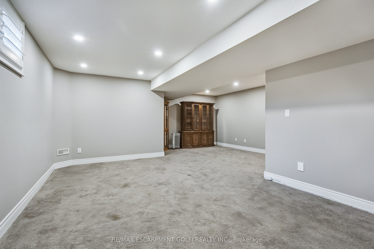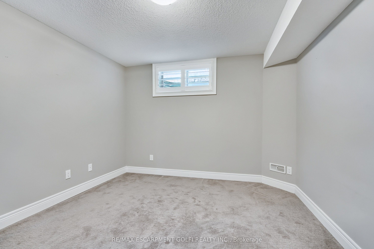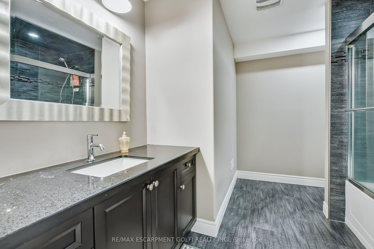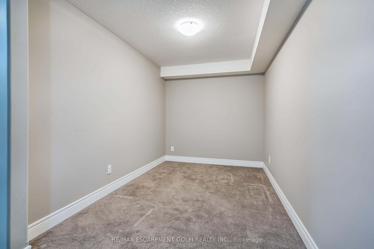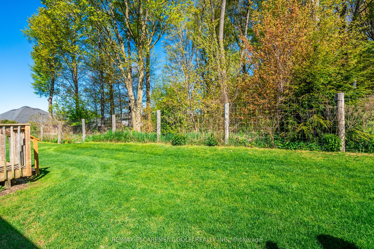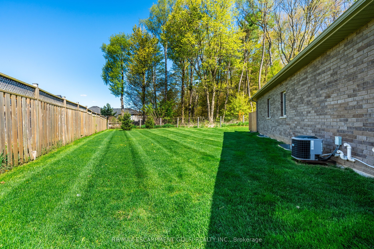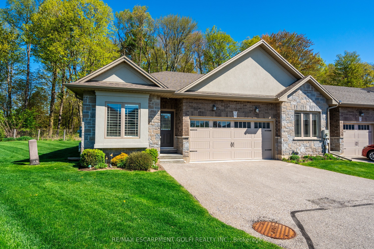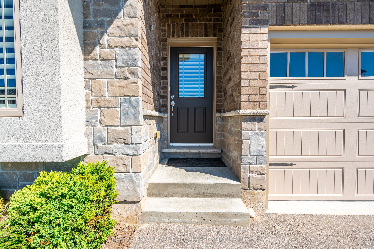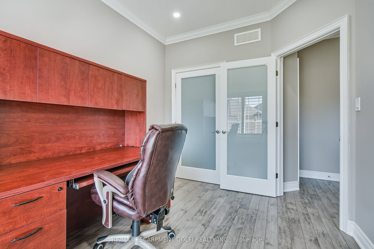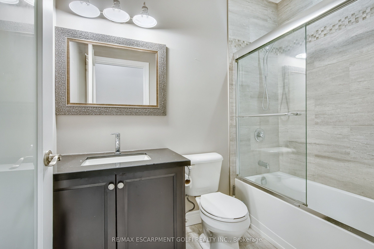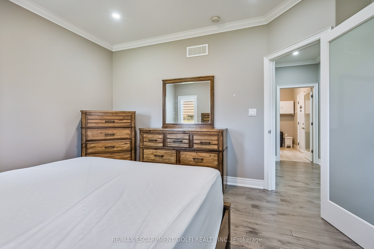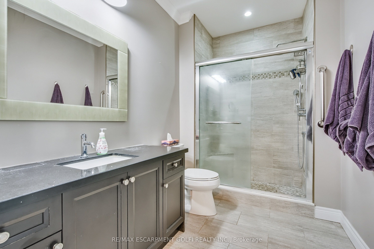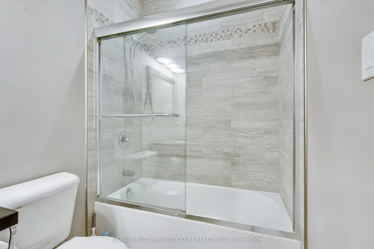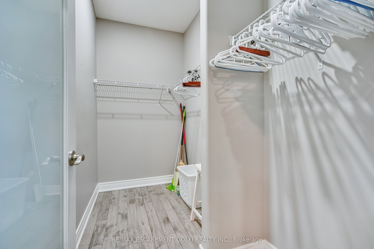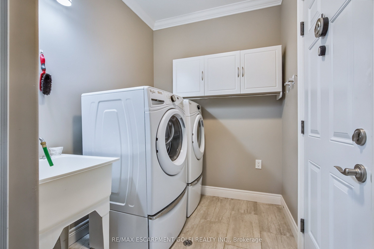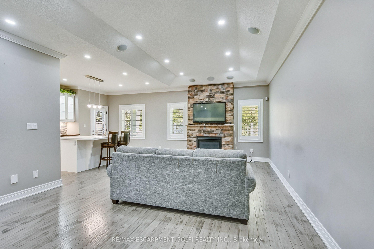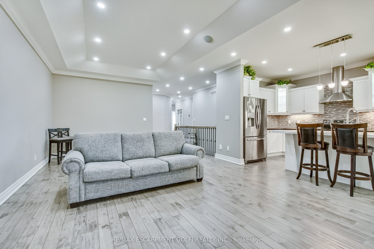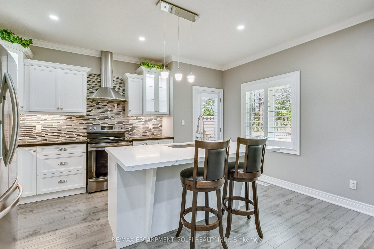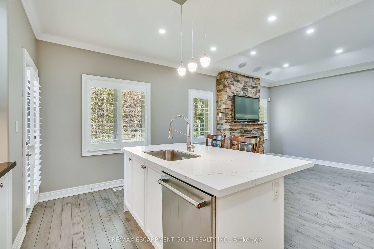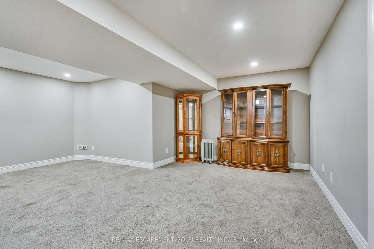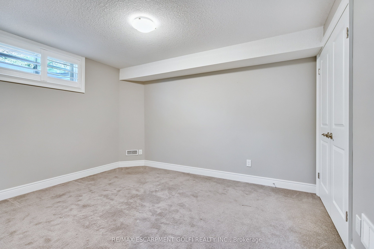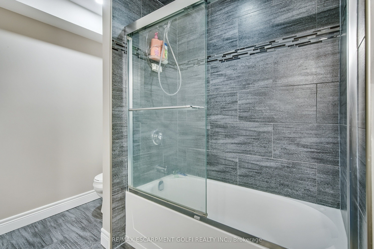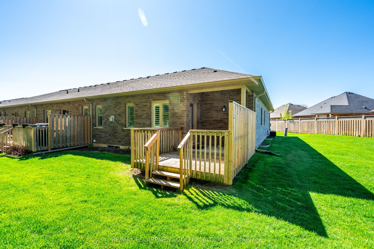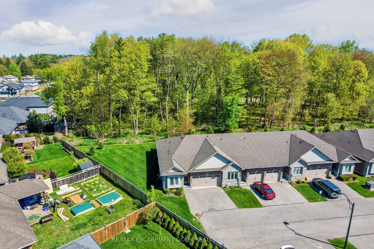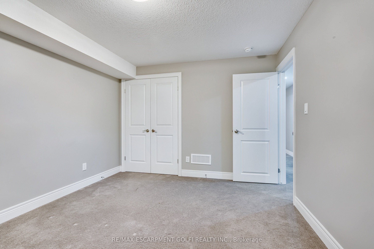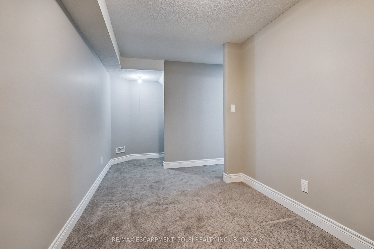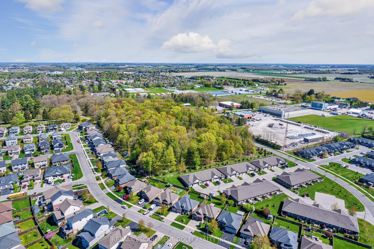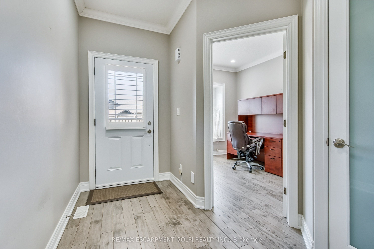
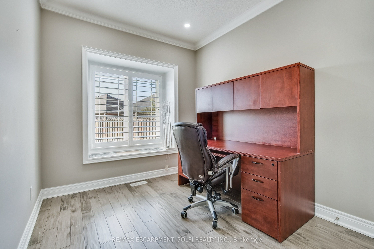
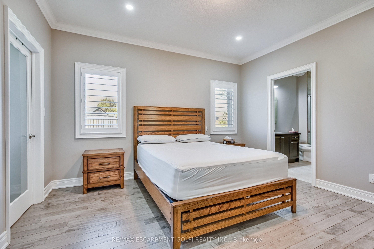
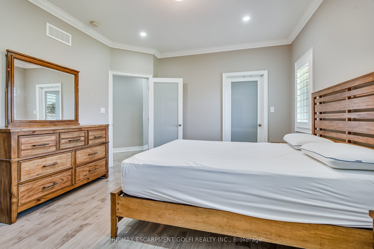
Selling
#12 - 194 Donly Drive, Norfolk, ON N3Y 0C6
$724,900
Description
Welcome to 194 Donly Drive S, Unit 12 an exceptional end-unit bungalow condo that combines timeless craftsmanship, luxurious upgrades, and carefree living in a peaceful community just 10 minutes from the shores of Port Dover. This stunning, custom-quality built home is perfect for those looking to downsize without compromising on space, style, or functionality. From the moment you arrive, you'll notice the attention to detail and thoughtful upgrades throughout. The main level showcases soaring 9-foot ceilings, hand-scraped hardwood floors, elegant crown moulding, a tray ceiling with LED pot lighting in the living room, and beautiful California shutters on all windows. A gas fireplace with full-height custom stonework creates a cozy and elegant focal point in the open-concept living and dining area - perfect for both everyday comfort and entertaining. The chefs kitchen flows seamlessly into the main living space and features a functional layout with plenty of cabinetry, quality finishes, and direct access to a private back deck overlooking a quiet green space. Being an end unit, the home benefits from added natural light and enhanced privacy. The main floor also features two spacious bedrooms, including a large primary suite complete with a walk-in closet and an ensuite bath featuring upgraded finishes. A conveniently located laundry room offers inside access to the attached double garage and serves as a practical mudroom entry. The fully finished lower level adds impressive versatility with nearly 1000+ sq. ft. of additional living space. Here you'll find a large recreation room, a dining nook or games area, two oversized guest bedrooms, and a beautifully appointed full bathroom - perfect for visiting family, grandchildren, or long-term guests. Whether you're enjoying the private yard in summer or hosting guests all year round, this home is move-in ready and truly one-of-a-kind.
Overview
MLS ID:
X12192830
Type:
Condo
Bedrooms:
4
Bathrooms:
3
Square:
1,300 m²
Price:
$724,900
PropertyType:
Residential Condo & Other
TransactionType:
For Sale
BuildingAreaUnits:
Square Feet
Cooling:
Central Air
Heating:
Forced Air
ParkingFeatures:
Attached
YearBuilt:
Unknown
TaxAnnualAmount:
4285.03
PossessionDetails:
-
🏠 Room Details
| # | Room Type | Level | Length (m) | Width (m) | Feature 1 | Feature 2 | Feature 3 |
|---|---|---|---|---|---|---|---|
| 1 | Foyer | Main | 1.42 | 1.12 | — | — | — |
| 2 | Laundry | Main | 3.1 | 1.91 | — | — | — |
| 3 | Bedroom | Main | 2.62 | 3.28 | — | — | — |
| 4 | Bathroom | Main | 0 | 0 | 2 Pc Bath | — | — |
| 5 | Primary Bedroom | Main | 3.78 | 4.04 | — | — | — |
| 6 | Bathroom | Main | 0 | 0 | 4 Pc Ensuite | — | — |
| 7 | Dining Room | Main | 4.42 | 2.54 | — | — | — |
| 8 | Living Room | Main | 4.5 | 4.78 | — | — | — |
| 9 | Kitchen | Main | 2.72 | 4.78 | — | — | — |
| 10 | Recreation | Basement | 5.97 | 7.72 | — | — | — |
| 11 | Bedroom | Basement | 3.3 | 3.99 | — | — | — |
| 12 | Bathroom | Basement | 0 | 0 | 3 Pc Bath | — | — |
| 13 | Office | Basement | 5.49 | 3.23 | — | — | — |
| 14 | Bedroom | Basement | 4.14 | 5.16 | — | — | — |
| 15 | Utility Room | Basement | 0 | 0 | — | — | — |
Map
-
AddressNorfolk
Featured properties

