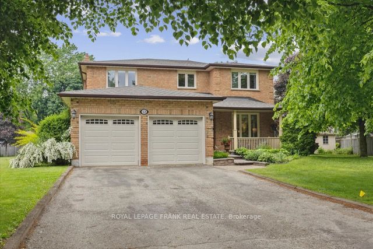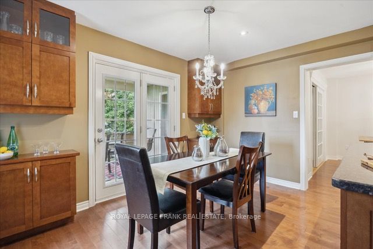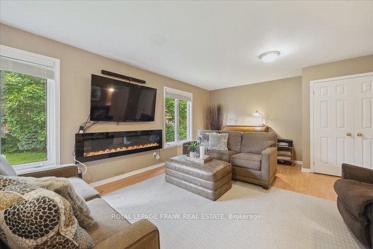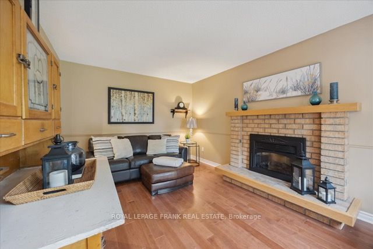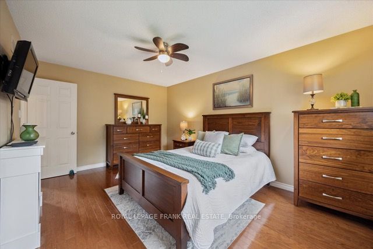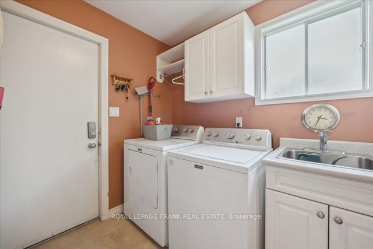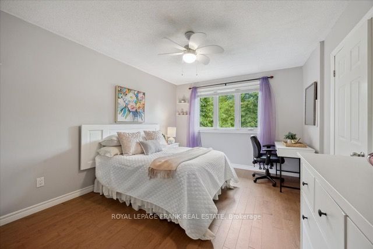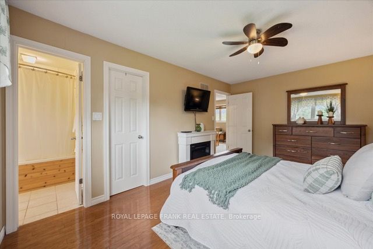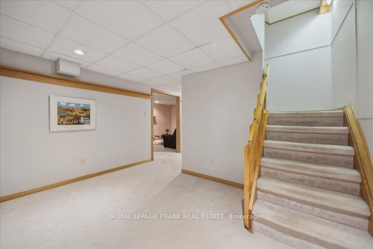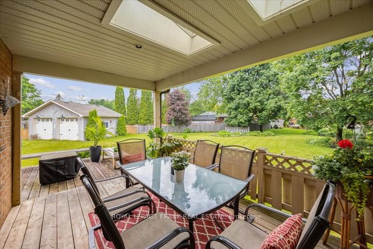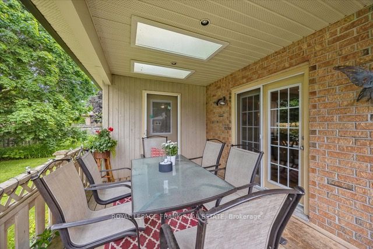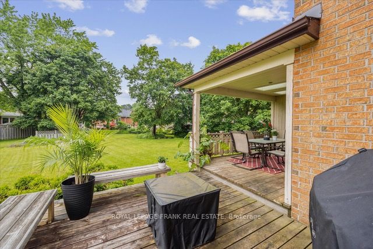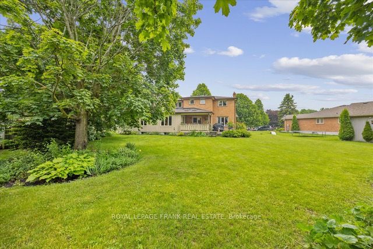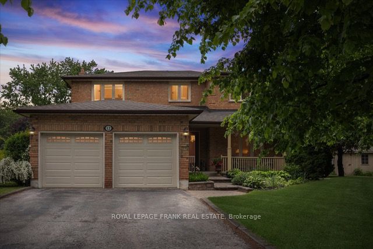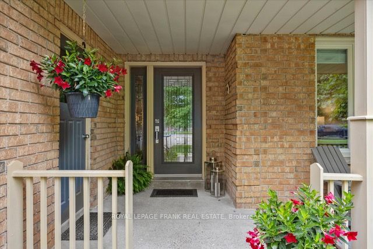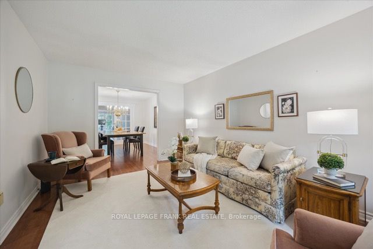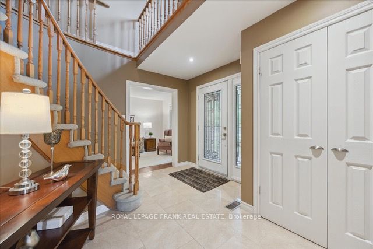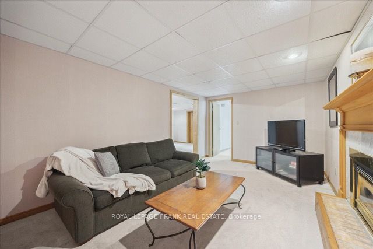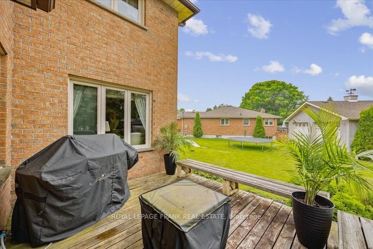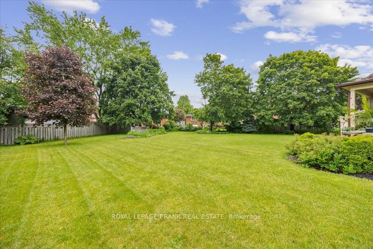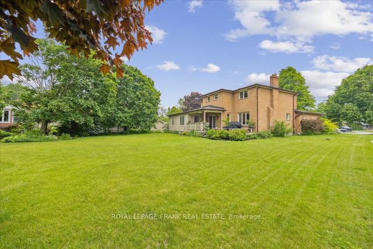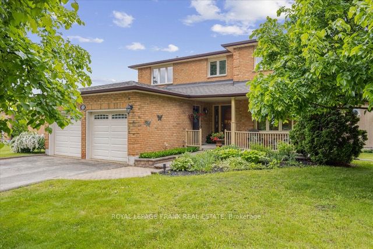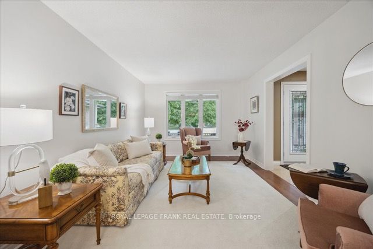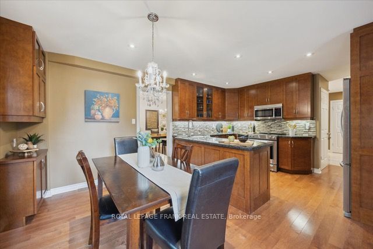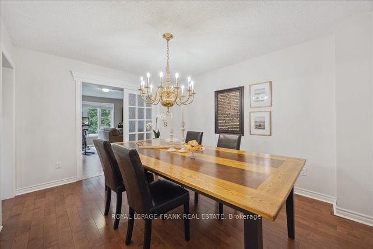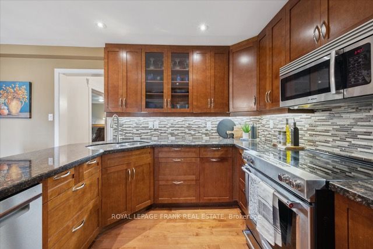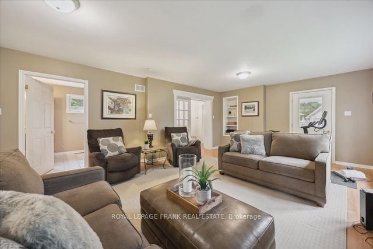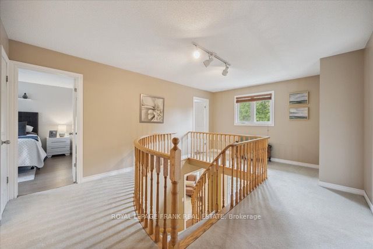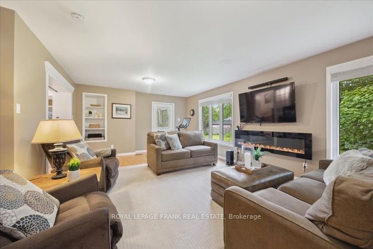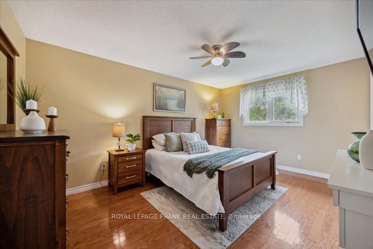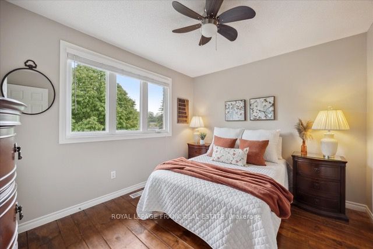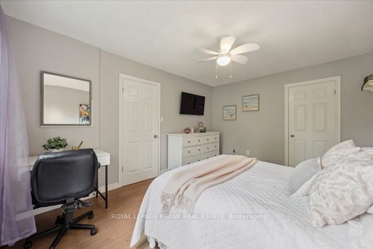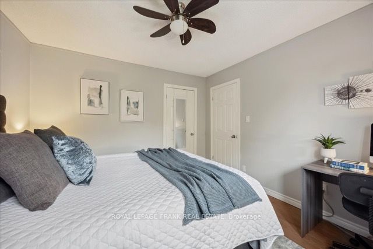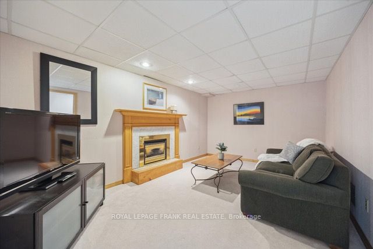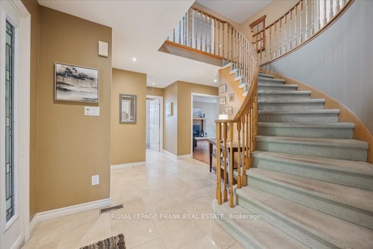
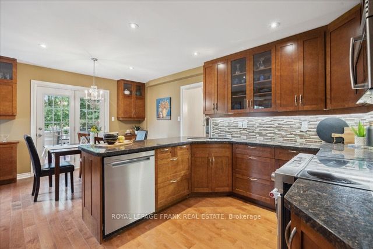
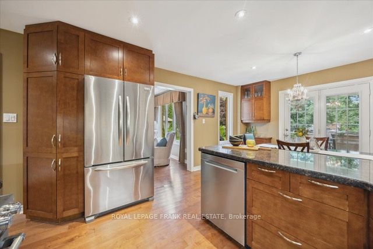

Selling
12 Linton Court, Uxbridge, ON L9P 1L6
$1,349,900
Description
Welcome to this stunning 4-bedroom, 4-bathroom home, perfectly located on a quiet court and set on an expansive 1/3-acrelot. Offering 2,871 sq. ft. of thoughtfully designed living space, this home is ideal for growing families or multi-generational households. The main floor boasts a spacious formal living room, a large dining room perfect for gatherings, and a separate den ideal for a home office or cozy reading nook. The custom kitchen features granite countertops and seamlessly connects to a bright, open family room addition, creating an inviting space for everyday living and entertaining. Upstairs, you'll find four generously sized bedrooms, including a comfortable primary suite. The partially finished walk-up basement offers fantastic flexibility whether as a rec room for the kids, a home gym, or an in-law suite with private access. Just a short walk to both elementary and secondary schools, this home combines space, comfort, and location in one exceptional package. Don't miss this fantastic opportunity!
Overview
MLS ID:
N12202833
Type:
Detached
Bedrooms:
4
Bathrooms:
4
Square:
2,750 m²
Price:
$1,349,900
PropertyType:
Residential Freehold
TransactionType:
For Sale
BuildingAreaUnits:
Square Feet
Cooling:
Central Air
Heating:
Forced Air
ParkingFeatures:
Attached
YearBuilt:
31-50
TaxAnnualAmount:
6887.6
PossessionDetails:
Unknown
🏠 Room Details
| # | Room Type | Level | Length (m) | Width (m) | Feature 1 | Feature 2 | Feature 3 |
|---|---|---|---|---|---|---|---|
| 1 | Family Room | Main | 7.55 | 4.28 | Laminate | Electric Fireplace | W/O To Deck |
| 2 | Den | Main | 5.15 | 3.3 | Hardwood Floor | — | — |
| 3 | Kitchen | Main | 5.4 | 3.91 | Hardwood Floor | Eat-in Kitchen | W/O To Deck |
| 4 | Dining Room | Main | 4.11 | 3.33 | Hardwood Floor | — | — |
| 5 | Living Room | Main | 4.65 | 3.33 | Hardwood Floor | — | — |
| 6 | Primary Bedroom | Second | 4.76 | 3.36 | Hardwood Floor | Walk-In Closet(s) | 4 Pc Ensuite |
| 7 | Bedroom 2 | Second | 3.65 | 3.38 | Hardwood Floor | Closet | — |
| 8 | Bedroom 3 | Second | 4.39 | 3.41 | Hardwood Floor | Closet | — |
| 9 | Bedroom 4 | Second | 3.36 | 3 | Wood | Closet | — |
| 10 | Recreation | Basement | 3.21 | 2.15 | Broadloom | Gas Fireplace | — |
| 11 | Office | Basement | 3.2 | 2.51 | Broadloom | — | — |
Map
-
AddressUxbridge
Featured properties

