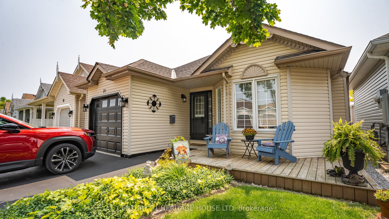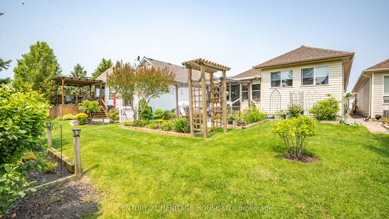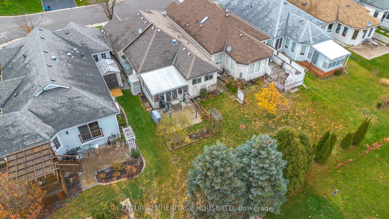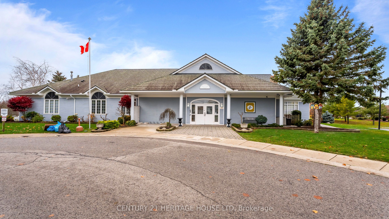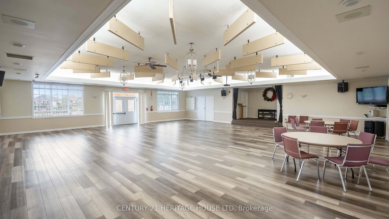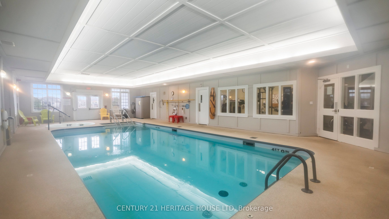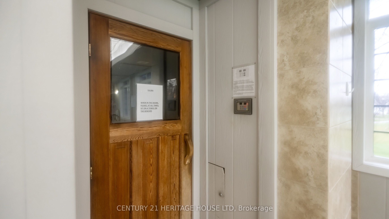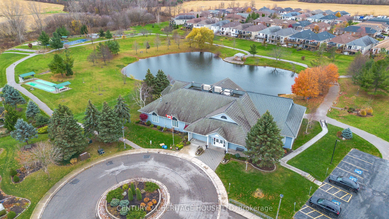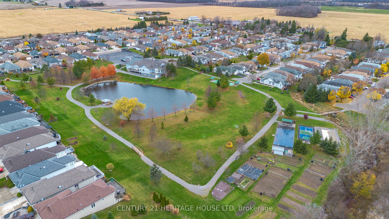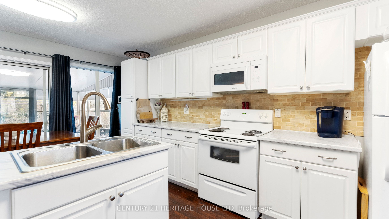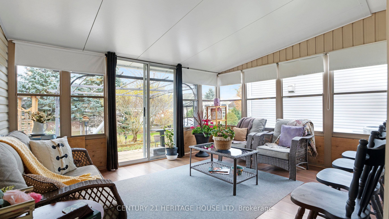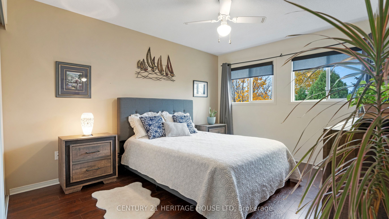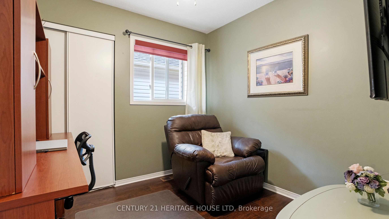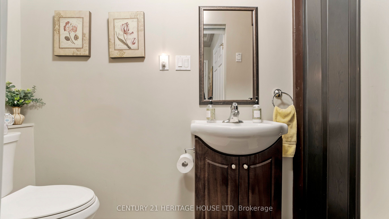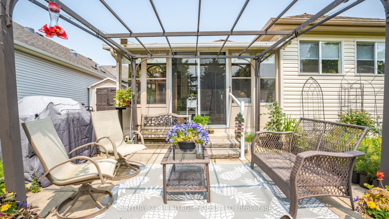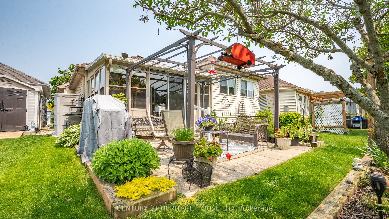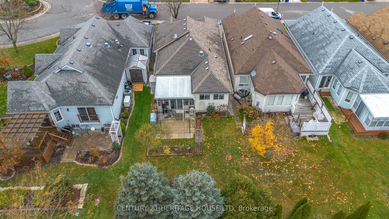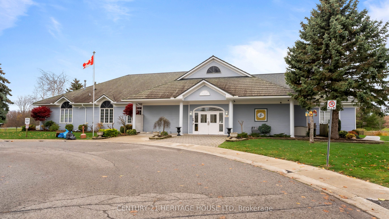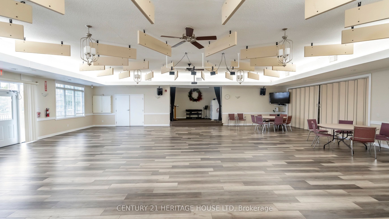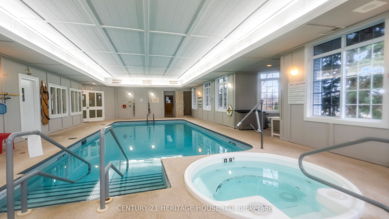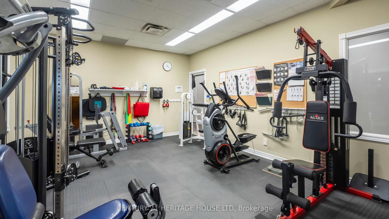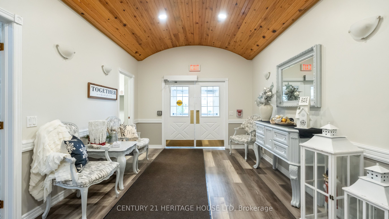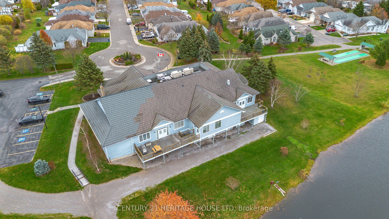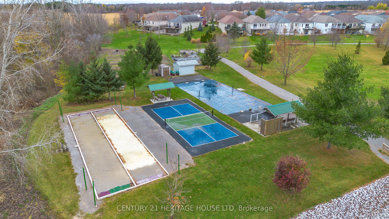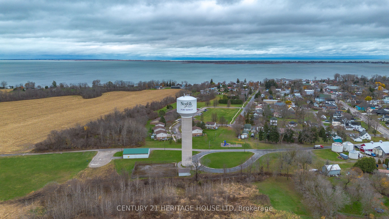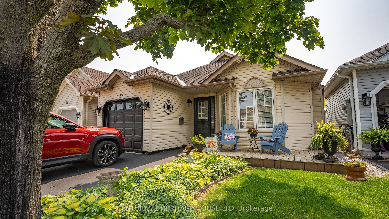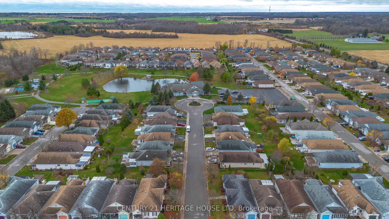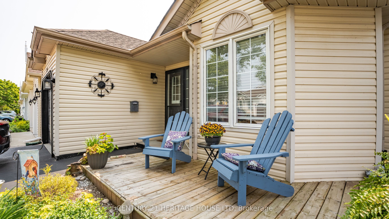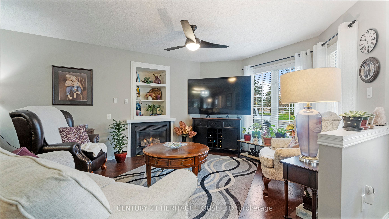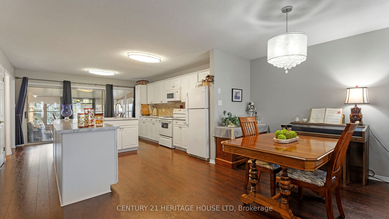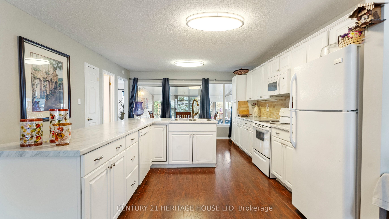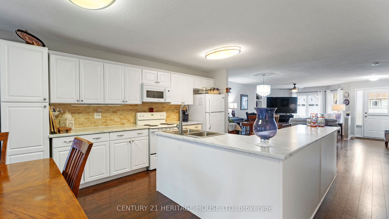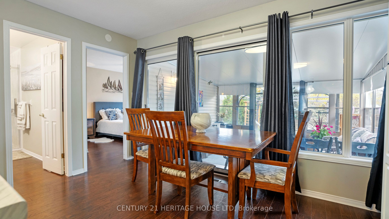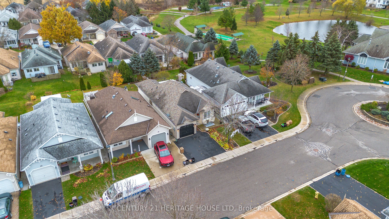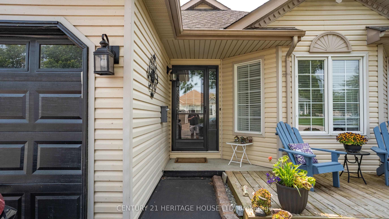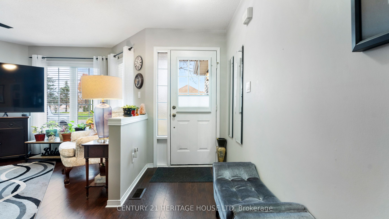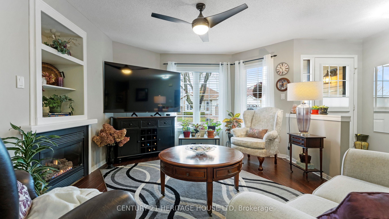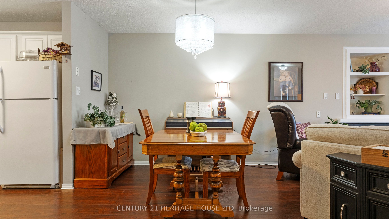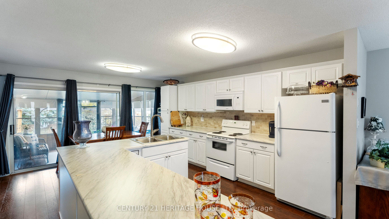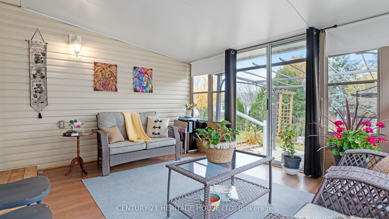
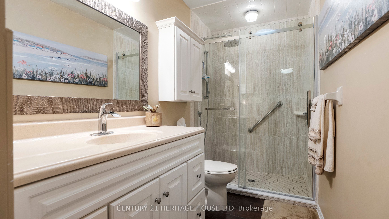

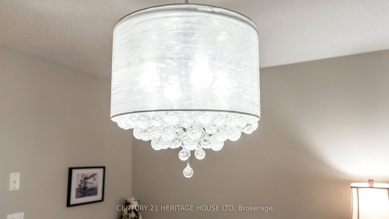
Selling
21 Long Point Boulevard, Haldimand, ON N0E 1M0
$508,900
Description
Welcome to the Villages of Long Point Bay, Adult Lifestyle Community in beautiful Port Rowan, Ontario. This freehold home is ready to move in featuring spacious main floor living, 2 bedrooms, and 1.5 bathrooms. Open concept living which boasts a gas fireplace, dining and kitchen area. Kitchen has lots of cupboards and counter space, breakfast nook and peninsula. Large closet with built in organizer in the primary bedroom. Main bath has been updated with a large tiled shower with rain head features. There is a second bedroom, laundry room, powder room with a storage closet. A spacious sunroom is located off the kitchen and provides a great area to entertain or enjoy quiet time. Nicely landscaped yard with large trees at the back for privacy, bird feeders, and gazebo. Attached garage with a double wide driveway. Enjoy a peaceful walk around the beautiful pond with mature trees, bridges and fountains. Enjoy outdoor Shuffleboard, Pickleball courts, and Bocci ball; and if you love to garden, weve got that too! The Clubhouse is literally steps from the home. The Clubhouse features a salt water pool, hot tub, sauna, billiards room, a great hall, craft rooms, exercise room, woodworking shop, and many other features allowing for many activities. A short drive to Long Point Beach and Port Dover. All homeowners are required to become members of the Villages Residence Association with mandatory membership fee currently set at $60.50 per month. Port Rowan offers the necessities of shopping and restaurants. The area offers many nature trails, wineries, golf courses, marinas, theatres, and beaches.
Overview
MLS ID:
X12209900
Type:
Detached
Bedrooms:
3
Bathrooms:
1
Square:
1,300 m²
Price:
$508,900
PropertyType:
Residential Freehold
TransactionType:
For Sale
BuildingAreaUnits:
Square Feet
Cooling:
Central Air
Heating:
Forced Air
ParkingFeatures:
Attached
YearBuilt:
Unknown
TaxAnnualAmount:
2791
PossessionDetails:
Flexible
🏠 Room Details
| # | Room Type | Level | Length (m) | Width (m) | Feature 1 | Feature 2 | Feature 3 |
|---|---|---|---|---|---|---|---|
| 1 | Living Room | Main | 7.091 | 5 | — | — | — |
| 2 | Dining Room | Main | 4.19 | 2.13 | — | — | — |
| 3 | Kitchen | Main | 4.19 | 3.28 | — | — | — |
| 4 | Primary Bedroom | Main | 4.85 | 3.38 | — | — | — |
| 5 | Bedroom | Main | 2.64 | 2.62 | — | — | — |
| 6 | Bathroom | Main | 3.38 | 1.45 | 4 Pc Bath | — | — |
| 7 | Bathroom | Main | 2.17 | 1.01 | 2 Pc Bath | — | — |
| 8 | Laundry | Main | 1.85 | 1.83 | — | — | — |
| 9 | Other | Main | 4.14 | 3.51 | — | — | — |
| 10 | Other | Main | 5.84 | 3.07 | — | — | — |
Map
-
AddressHaldimand
Featured properties

