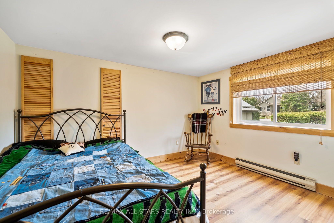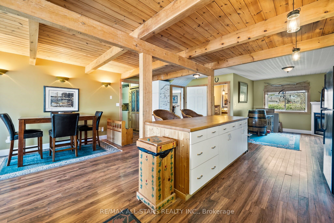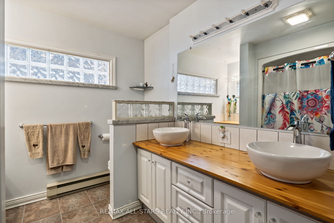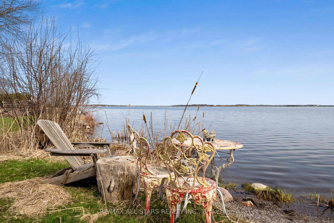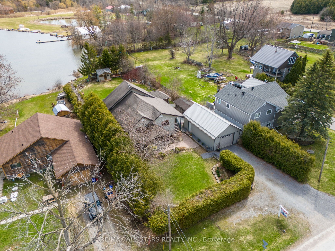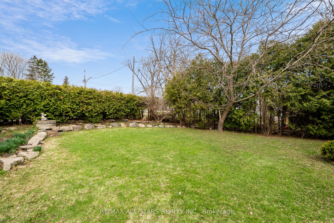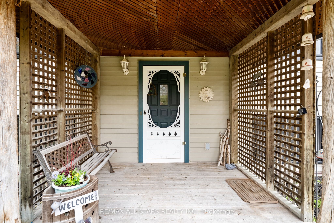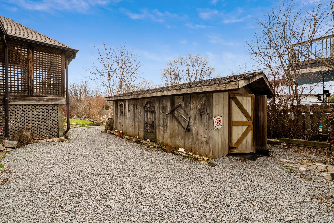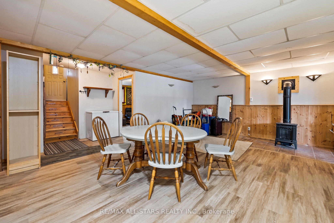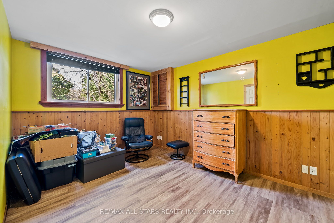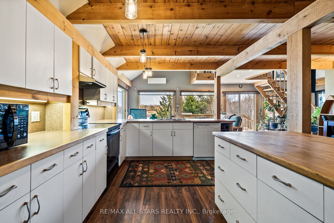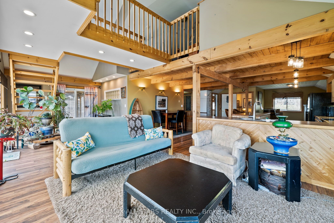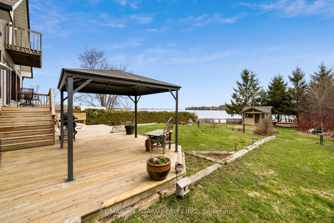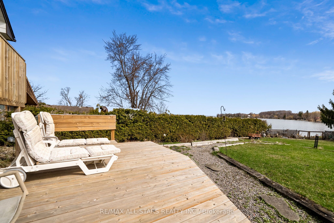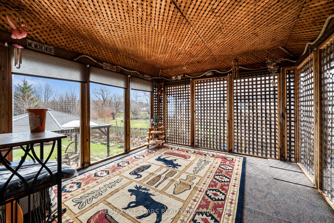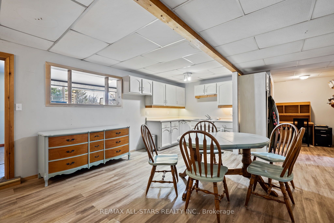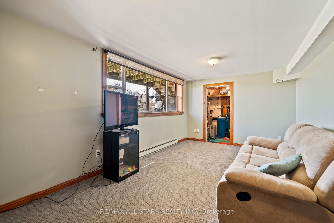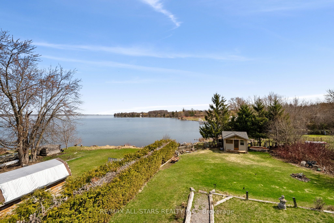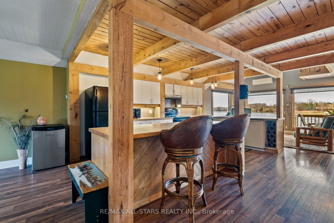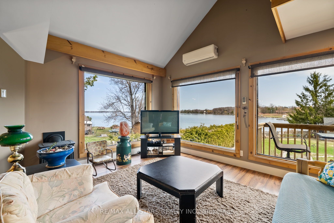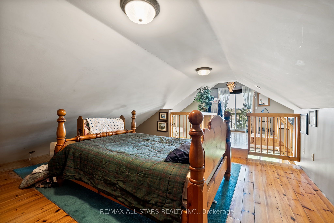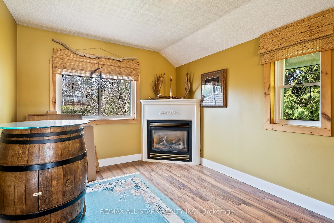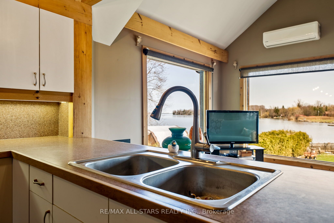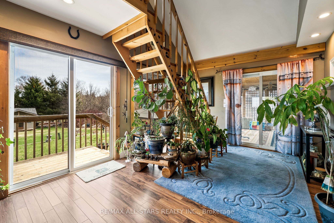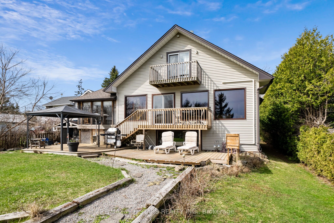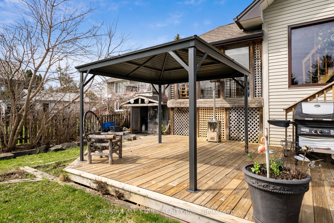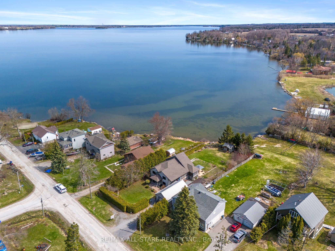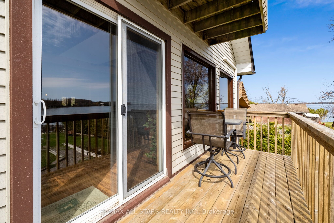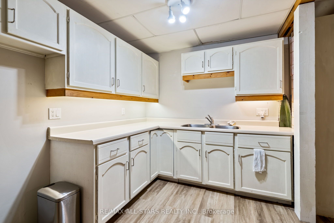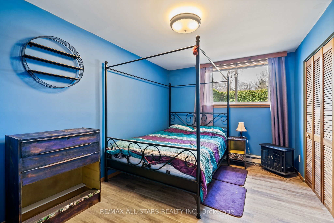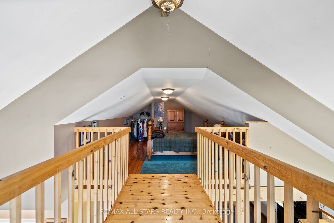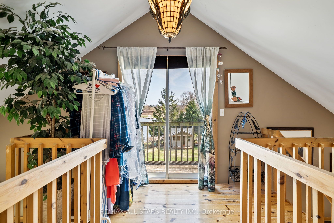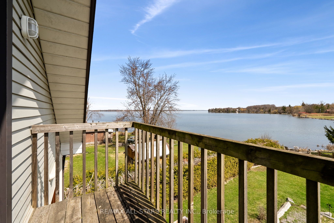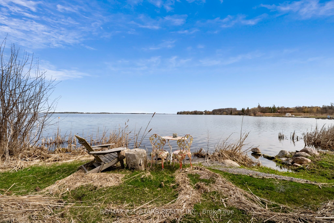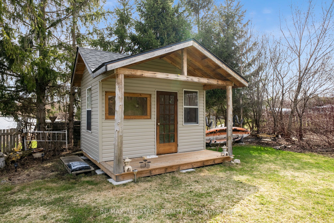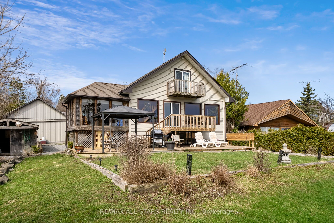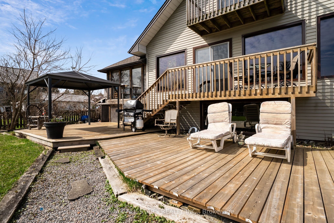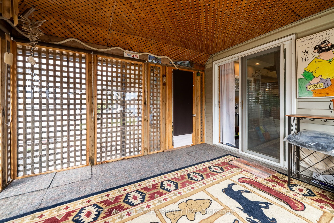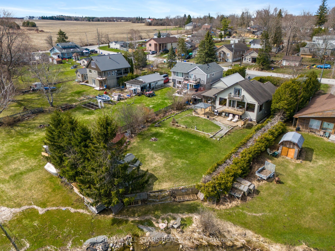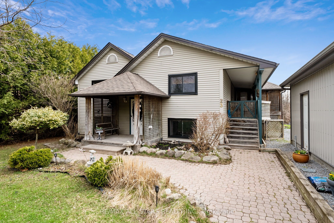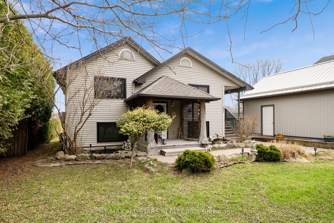
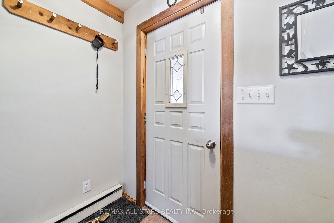
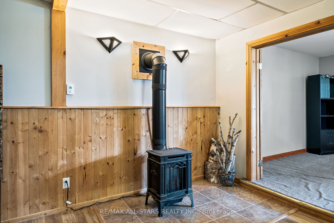
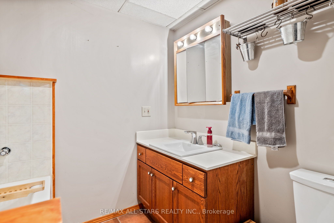
Selling
23 Park Street, Scugog, ON L0B 1E0
$849,900
Description
Waterfront living on the shores of Lake Scugog with gorgeous northeasterly views! Easily a multi-generational home with separate kitchens, living and sleeping! Lower level with above grade windows offering views of deck and water, 2 bedrooms, eat in kitchen with gas stove, good sized living area and a 4 pc bath. Main floor has large eat-in kitchen with beamed ceiling and centre island, open concept living area with panoramic view of water and backyard along with vaulted ceiling and natural gas stove; main floor laundry with good storage and access to exterior; 3 season sunroom; main floor bedroom as well as a loft style bedroom complete with pine flooring and walk-out to Juliet balcony. Large detached +/-18' x 30' garage and two sheds offer plenty of storage. Take advantage of the multiple outdoor vantage points to relax, entertain and overlook the water. An absolutely beautiful view of water; Gas $174 +/- mth; $100 +/- electrical; septic pumped 2021; wall unit AC 2020; 200 amp breakers. House heated primarily by gas fireplaces. UV light replaced 2025.
Overview
MLS ID:
E12102474
Type:
Detached
Bedrooms:
4
Bathrooms:
2
Square:
1,300 m²
Price:
$849,900
PropertyType:
Residential Freehold
TransactionType:
For Sale
BuildingAreaUnits:
Square Feet
Cooling:
Wall Unit(s)
Heating:
Baseboard
ParkingFeatures:
Detached
YearBuilt:
31-50
TaxAnnualAmount:
4664
PossessionDetails:
TBD
🏠 Room Details
| # | Room Type | Level | Length (m) | Width (m) | Feature 1 | Feature 2 | Feature 3 |
|---|---|---|---|---|---|---|---|
| 1 | Bedroom | Basement | 3.03 | 4.12 | Closet | Above Grade Window | Laminate |
| 2 | Bedroom | Basement | 4.12 | 2.88 | Closet | Above Grade Window | Laminate |
| 3 | Kitchen | Basement | 4.82 | 6.77 | Gas Fireplace | — | — |
| 4 | Den | Main | 2.99 | 2.79 | Gas Fireplace | — | — |
| 5 | Kitchen | Main | 6.11 | 6.35 | Centre Island | Beamed Ceilings | B/I Dishwasher |
| 6 | Living Room | Main | 3.5 | 9.14 | Overlook Water | Vaulted Ceiling(s) | Open Concept |
| 7 | Bedroom | Main | 3.74 | 3.55 | Closet | — | — |
| 8 | Laundry | Main | 1.8 | 2.81 | — | — | — |
| 9 | Sunroom | Main | 3.61 | 3.38 | Overlook Water | — | — |
| 10 | Living Room | Basement | 3.28 | 6.4 | Broadloom | Above Grade Window | Overlook Water |
| 11 | Bedroom | Upper | 4.76 | 3.44 | Closet | Overlook Water | Juliette Balcony |
Map
-
AddressScugog
Featured properties


