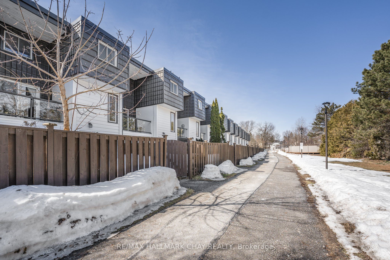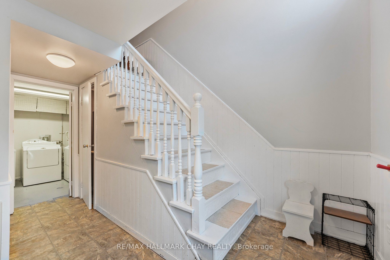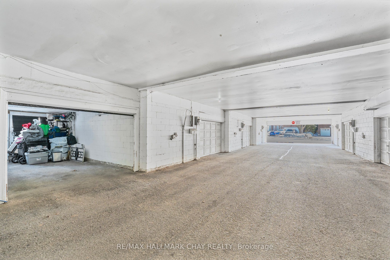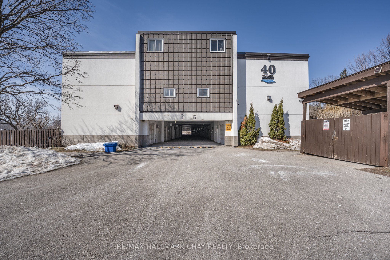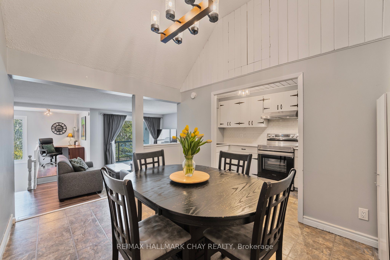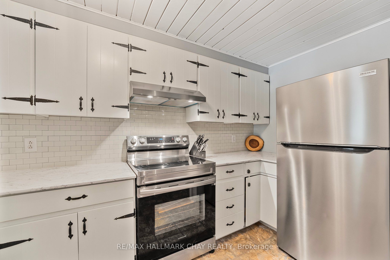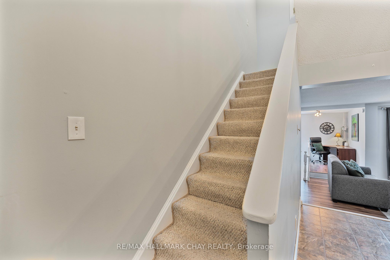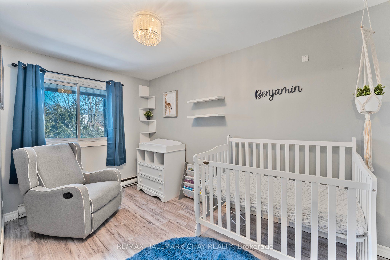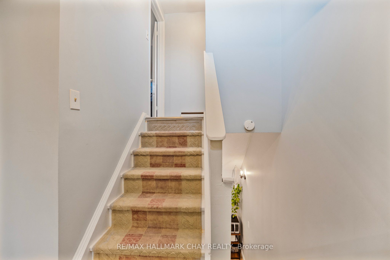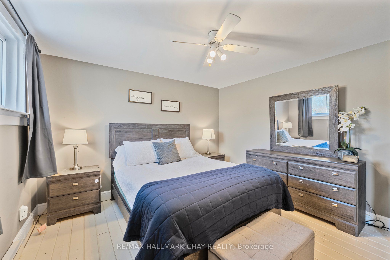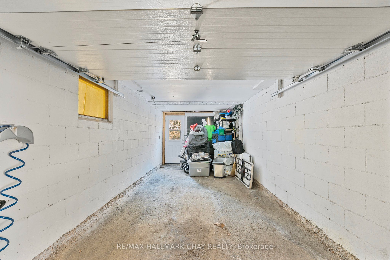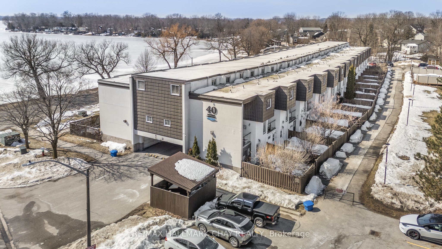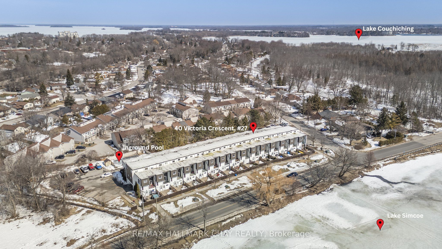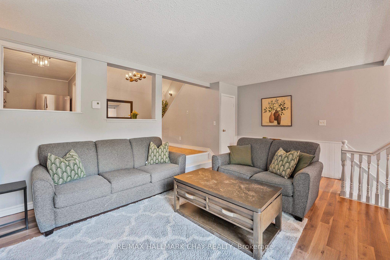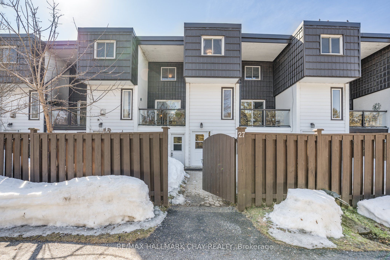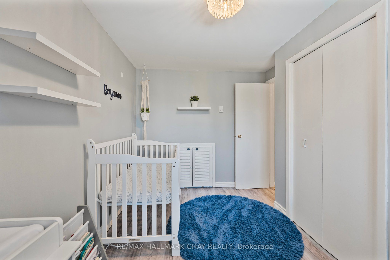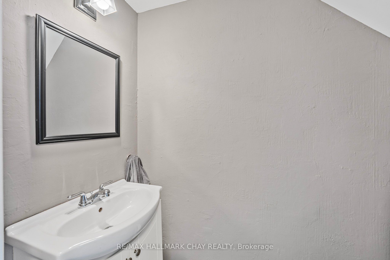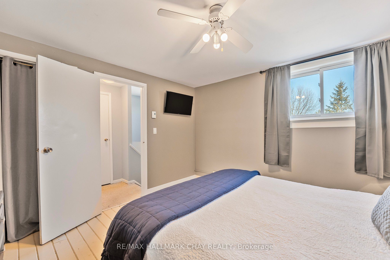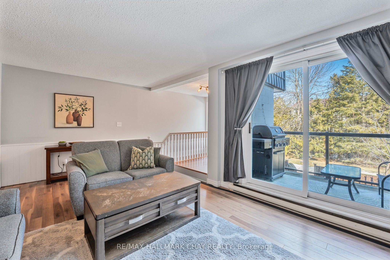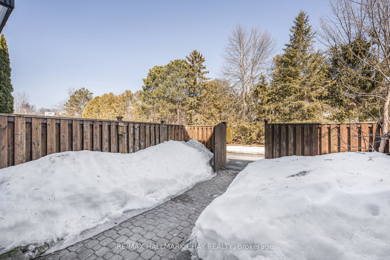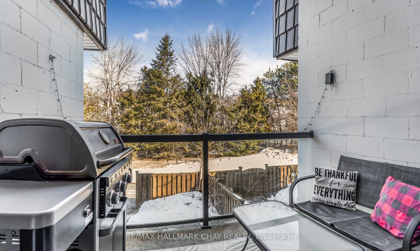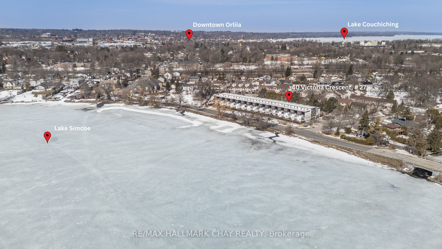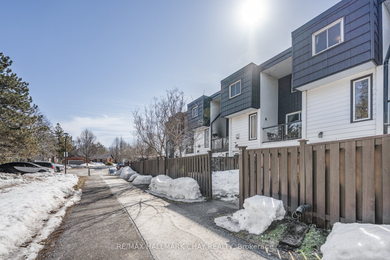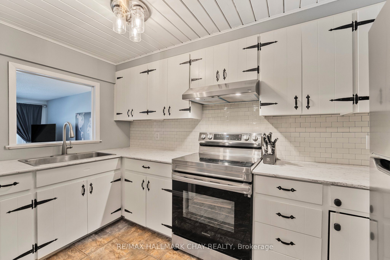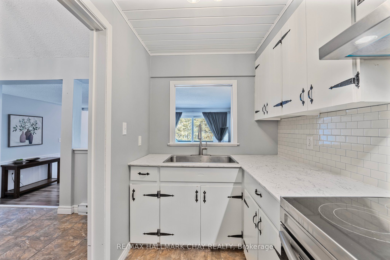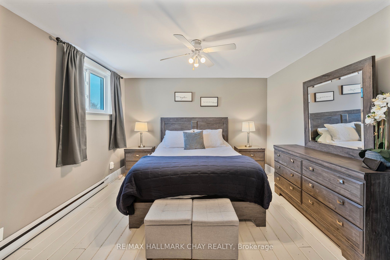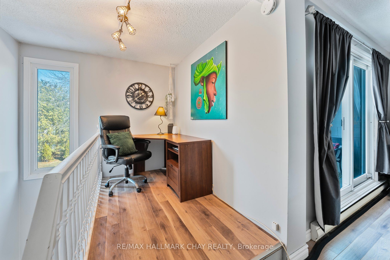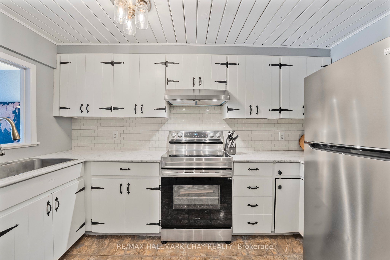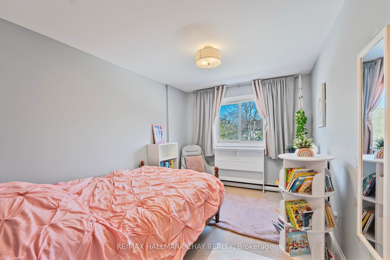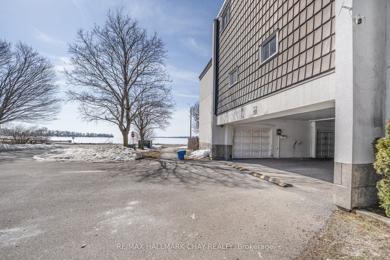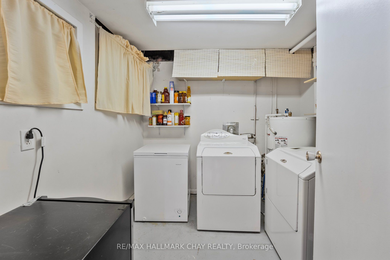
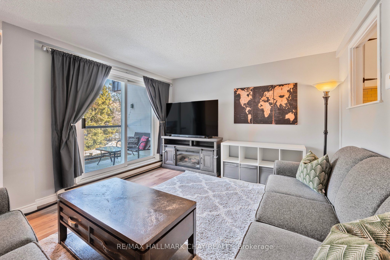
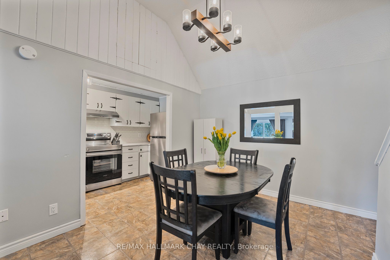
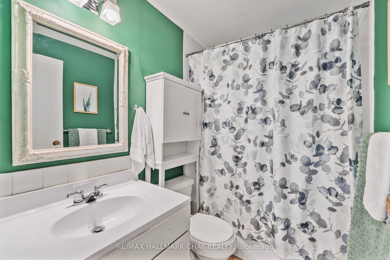
Selling
#27 - 40 VICTORIA Crescent, Orillia, ON L3V 6N6
$455,000
Description
Welcome to your new home across from Lake Simcoe! This charming multi-level condo offers the perfect blend of comfort and convenience, featuring 3 spacious bedrooms and 2 well-appointed bathrooms, this property is ideal for year-round lake activities just steps from your door. The inviting living room, where large windows and vaulted ceilings create an airy ambiance is sure to impress. Step out onto your private balcony with glass railings perfect for summer BBQs and enjoying warm evenings outdoors or morning coffee surrounded by the natural greenery. The open layout seamlessly connects the kitchen and dining area, making it easy to entertain family and friends, with a cozy nook thats just right for a small office setup.Venture up another level to discover two generously sized bedrooms, each bathed in natural light and equipped with ample storage space. The main 4-piece bathroom conveniently completes this floor.The top floor is dedicated entirely to the primary bedroom, this room promises privacy and relaxation, and includes a walk-in closet, ensuring ample space for your wardrobe and storage. Additional perks to this property include a single built in garage, providing both storage and parking for the winter months, plus a small fenced front yard for added privacy.The complex itself is beautifully landscaped and features a well-maintained in-ground outdoor pool, perfect for those summer days. With extra parking available, this condo truly offers a great space for first time buyers or small families. Don't miss your chance to call this inviting property home!
Overview
MLS ID:
S12191855
Type:
Condo
Bedrooms:
3
Bathrooms:
2
Square:
1,300 m²
Price:
$455,000
PropertyType:
Residential Condo & Other
TransactionType:
For Sale
BuildingAreaUnits:
Square Feet
Cooling:
Window Unit(s)
Heating:
Baseboard
ParkingFeatures:
Built-In
YearBuilt:
Unknown
TaxAnnualAmount:
2498.86
PossessionDetails:
Flexible
🏠 Room Details
| # | Room Type | Level | Length (m) | Width (m) | Feature 1 | Feature 2 | Feature 3 |
|---|---|---|---|---|---|---|---|
| 1 | Kitchen | Main | 1.75 | 3.58 | — | — | — |
| 2 | Living Room | Main | 5.74 | 3.73 | — | — | — |
| 3 | Dining Room | Main | 3.81 | 3.58 | — | — | — |
| 4 | Bedroom | Second | 2.69 | 3.04 | — | — | — |
| 5 | Bedroom | Second | 3.68 | 2.23 | — | — | — |
| 6 | Bathroom | Second | 2.23 | 1.49 | 4 Pc Bath | — | — |
| 7 | Primary Bedroom | Third | 3.58 | 3.73 | — | — | — |
| 8 | Bathroom | Ground | 0.89 | 1.8 | 2 Pc Bath | — | — |
| 9 | Laundry | Ground | 2.54 | 2.38 | — | — | — |
Map
-
AddressOrillia
Featured properties

