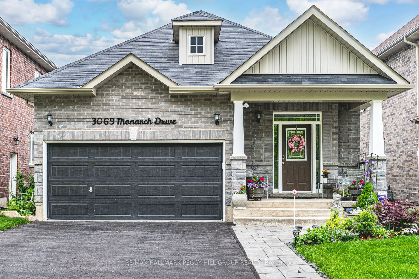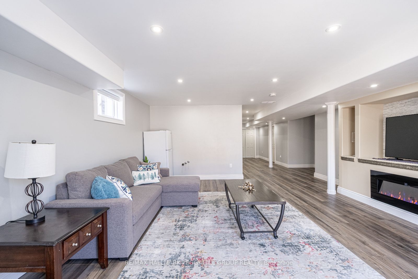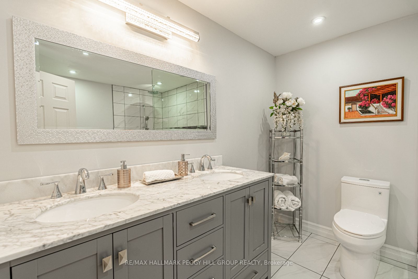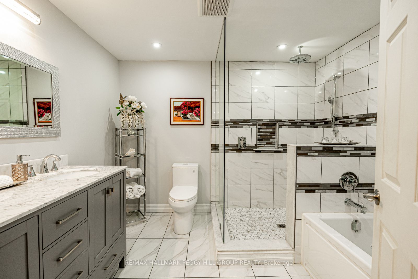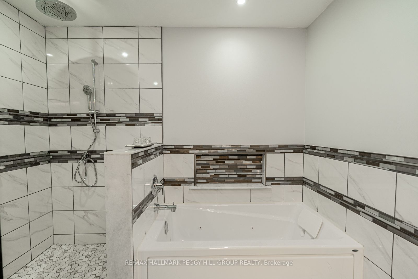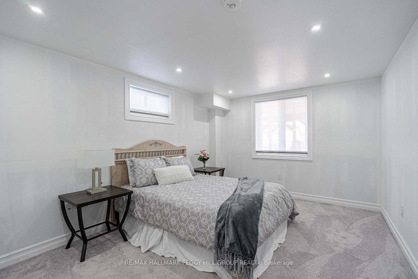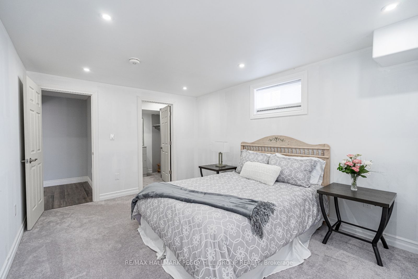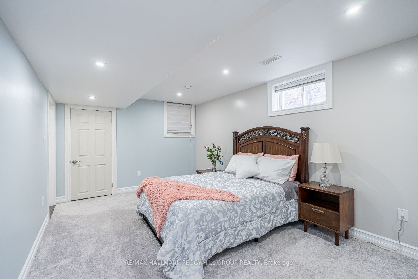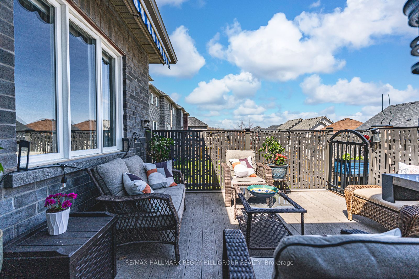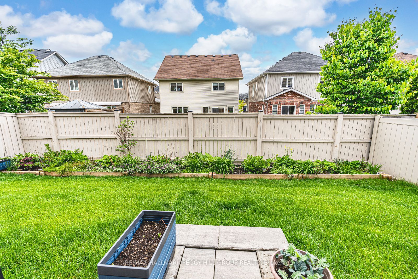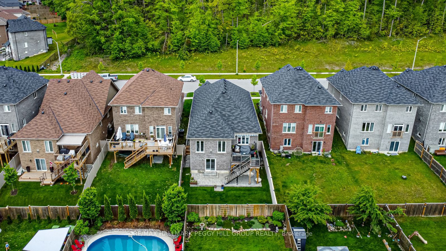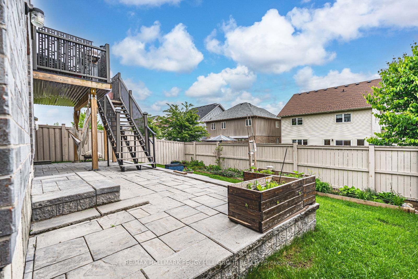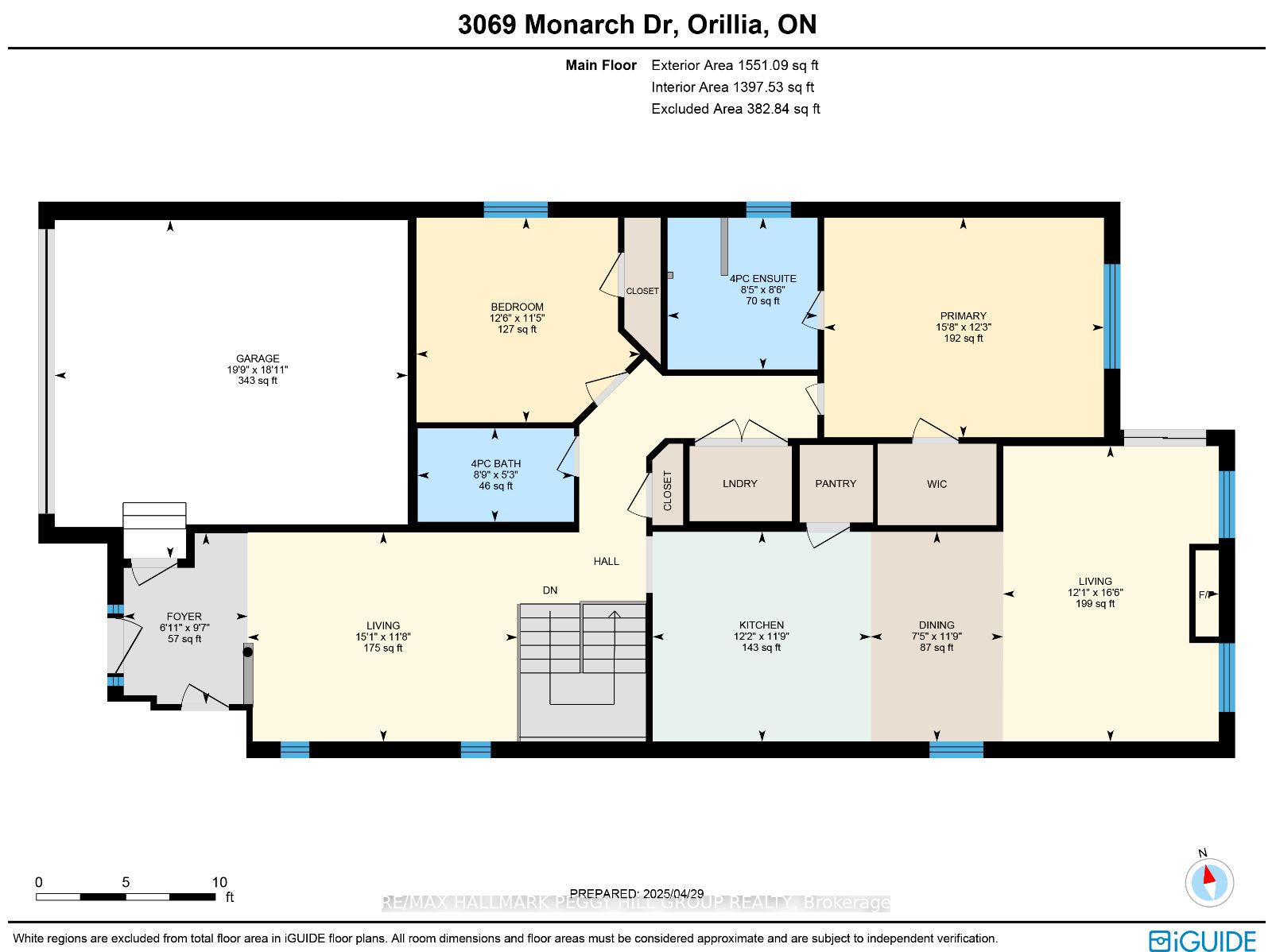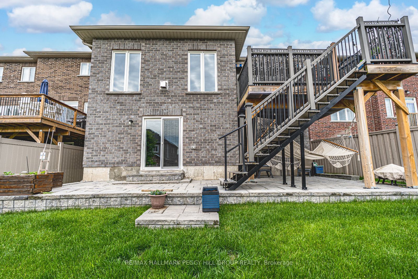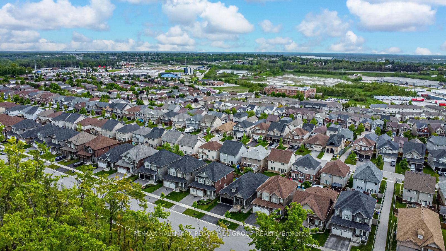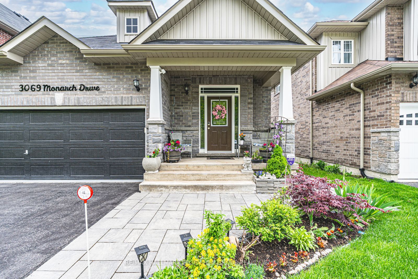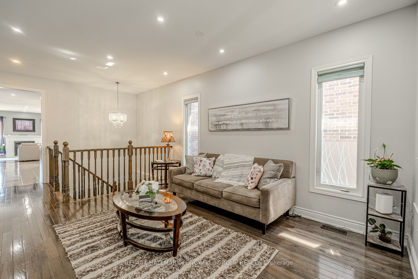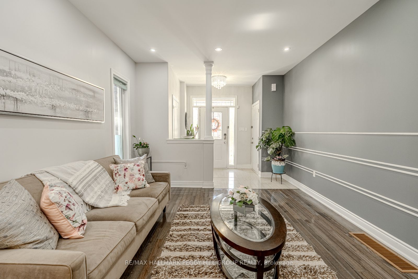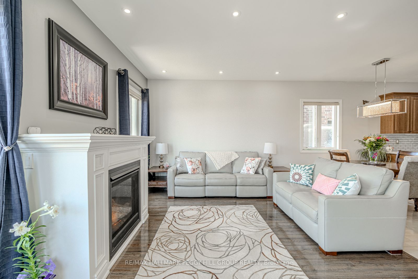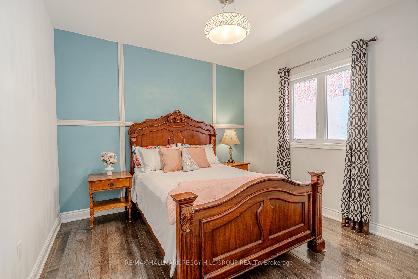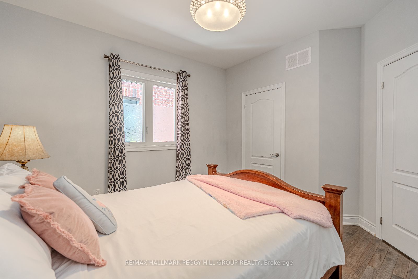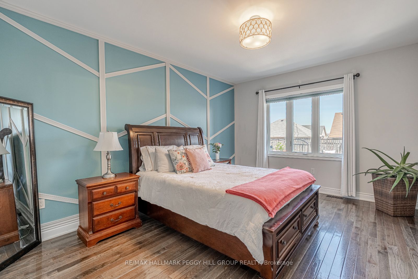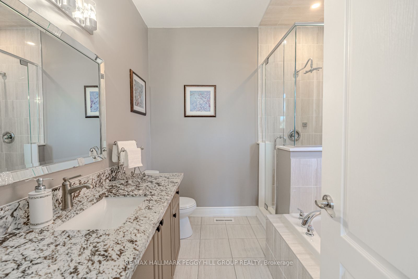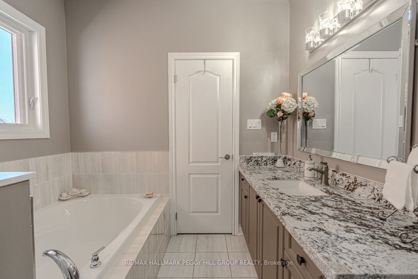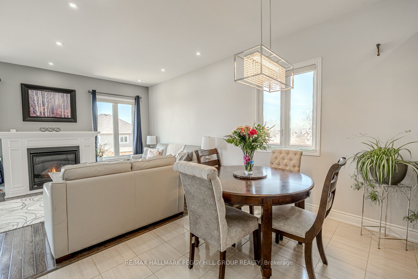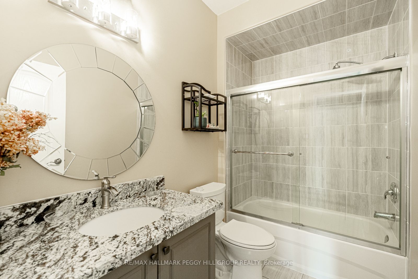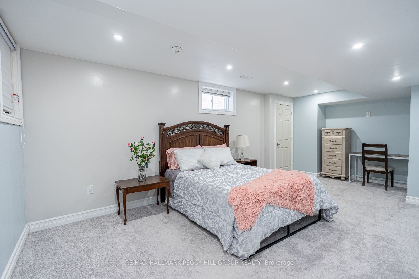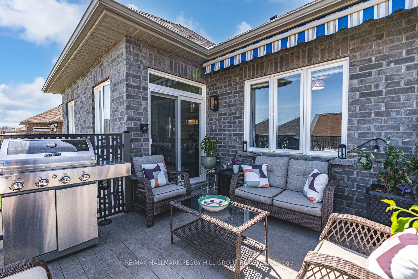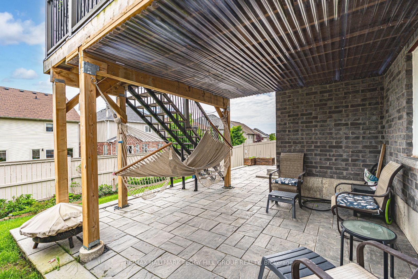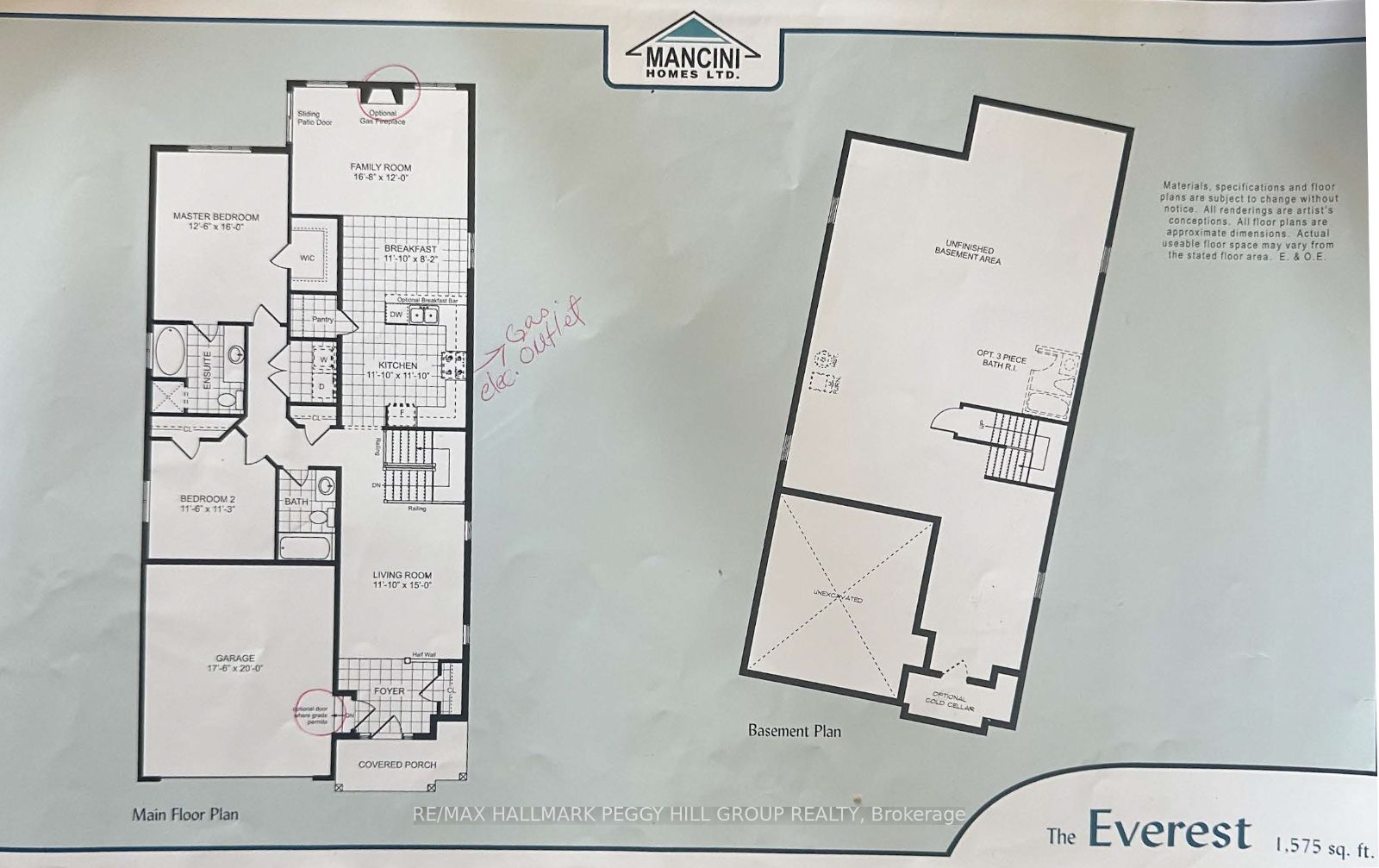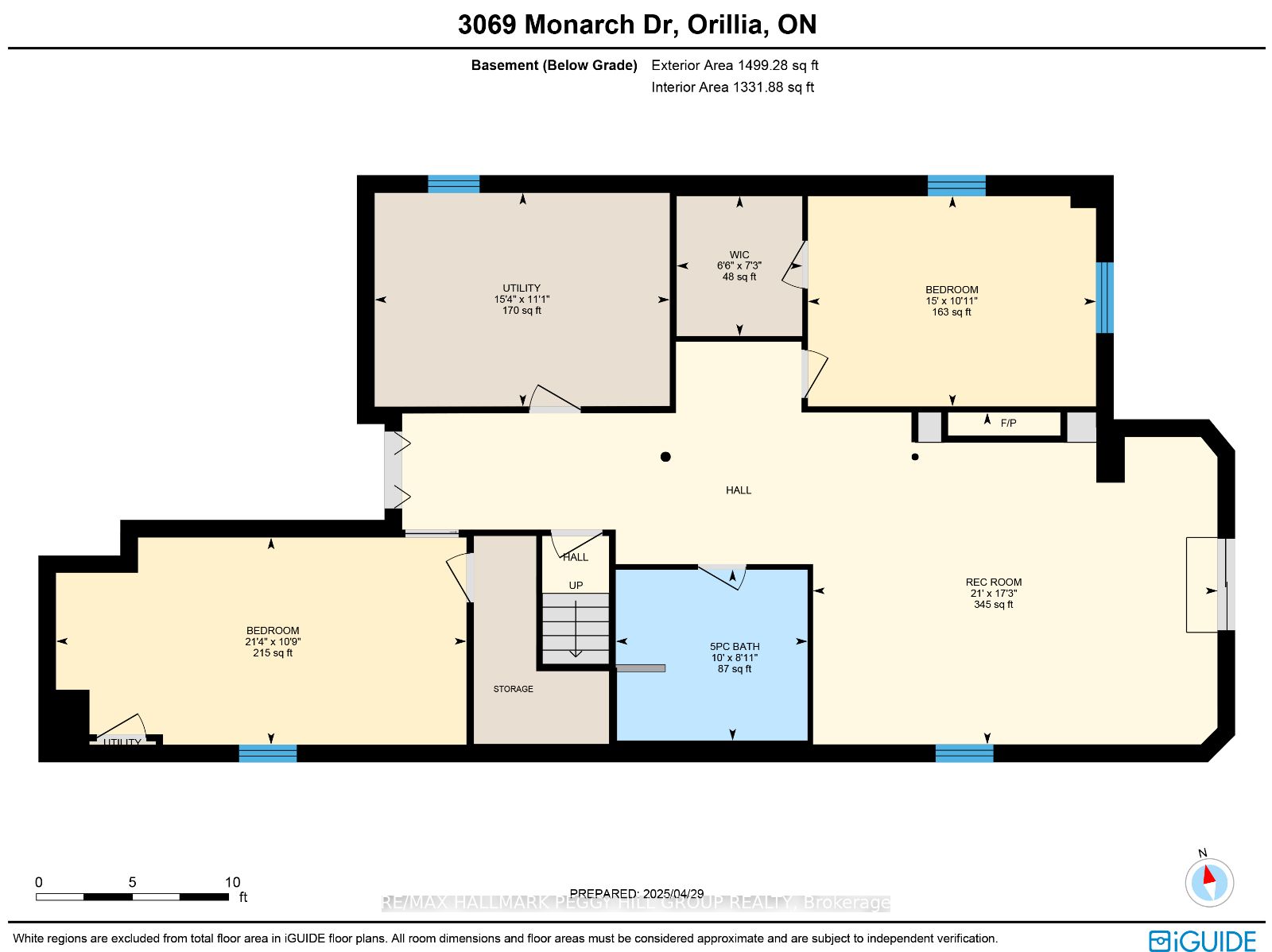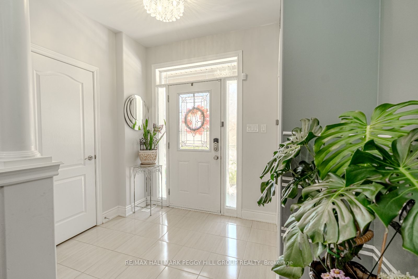
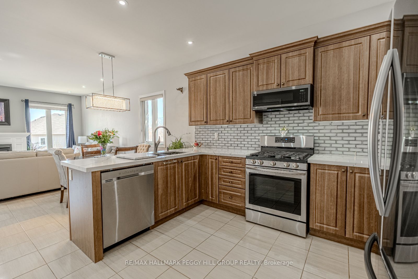
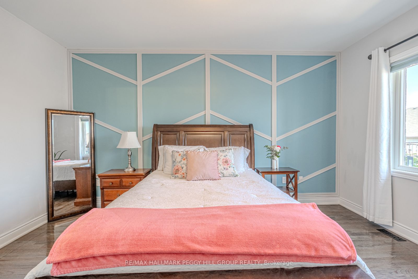
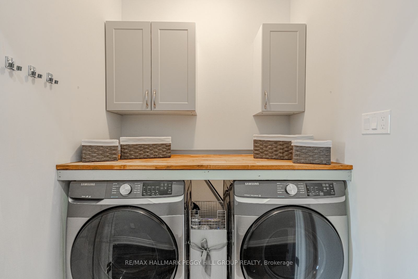
Selling
3069 Monarch Drive, Orillia, ON L3V 8K3
$869,000
Description
UPGRADED & SPACIOUS BUNGALOW IN FAMILY-FRIENDLY WEST RIDGE WITH A WALKOUT BASEMENT! Welcome to 3069 Monarch Drive, a beautifully upgraded bungalow in Orillias desirable West Ridge neighbourhood. Enjoy peaceful forest views out front, a fully fenced backyard, and nearly 2,900 square feet of finished living space, offering comfort, style, and flexibility. The curb appeal is strong with a 1.5-car garage that comfortably fits two vehicles, a smart garage door opener, an interlock walkway, and a welcoming covered porch. Inside, the bright open-concept layout includes stylish hardwood flooring, pot lights, and a cozy gas fireplace in the family room. The kitchen is a standout with quartz countertops, stainless steel appliances, including a gas stove, upgraded cabinetry, and a large pantry. A versatile front sitting area adds space for a formal living room or childrens play area. The spacious primary bedroom includes a walk-in closet and a private ensuite with a soaker tub and tiled glass shower. All bathrooms have been upgraded with granite countertops. The functional laundry room features upper cabinets and a folding counter. Your living space is extended in the fully finished walkout basement, offering excellent in-law potential with a large rec room with a second fireplace, two additional bedrooms including one with a walk-in closet, a luxurious 5-piece bathroom with a jetted tub and glass shower, plenty of storage, fire insulation, and a rough-in for a second kitchen. Step outside to enjoy the elevated composite deck with a retractable awning, or relax on the interlock patio below with a covered lounge area. Built in 2020 and backed by a Tarion Home Warranty, this property also includes 200 amp service and an owned water softener. Located in a family-friendly neighbourhood close to schools, parks, trails, shopping, and commuter routes, this #HomeToStay checks all the boxes!
Overview
MLS ID:
S12192543
Type:
Detached
Bedrooms:
4
Bathrooms:
3
Square:
1,750 m²
Price:
$869,000
PropertyType:
Residential Freehold
TransactionType:
For Sale
BuildingAreaUnits:
Square Feet
Cooling:
Central Air
Heating:
Forced Air
ParkingFeatures:
Attached
YearBuilt:
0-5
TaxAnnualAmount:
5913.96
PossessionDetails:
90+ days
🏠 Room Details
| # | Room Type | Level | Length (m) | Width (m) | Feature 1 | Feature 2 | Feature 3 |
|---|---|---|---|---|---|---|---|
| 1 | Foyer | Main | 2.92 | 2.11 | — | — | — |
| 2 | Kitchen | Main | 3.61 | 3.61 | Pantry | Quartz Counter | — |
| 3 | Breakfast | Main | 3.61 | 2.49 | — | — | — |
| 4 | Living Room | Main | 3.61 | 4.57 | — | — | — |
| 5 | Family Room | Main | 5.08 | 3.66 | Walk-Out | Fireplace | — |
| 6 | Primary Bedroom | Main | 3.81 | 4.88 | 4 Pc Ensuite | Walk-In Closet(s) | — |
| 7 | Bedroom 2 | Main | 3.51 | 3.43 | — | — | — |
| 8 | Recreation | Basement | 5.26 | 6.4 | Walk-Out | Fireplace | — |
| 9 | Bedroom 3 | Basement | 3.28 | 6.5 | — | — | — |
| 10 | Bedroom 4 | Basement | 3.33 | 4.57 | Walk-In Closet(s) | — | — |
Map
-
AddressOrillia
Featured properties

