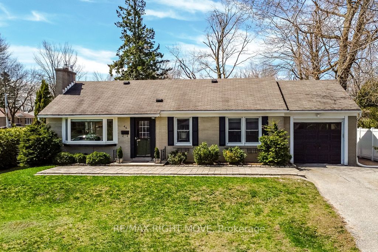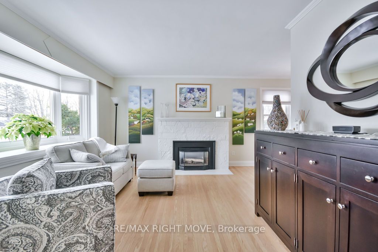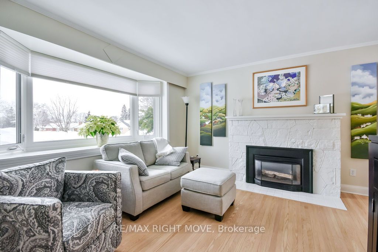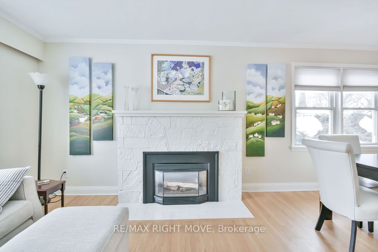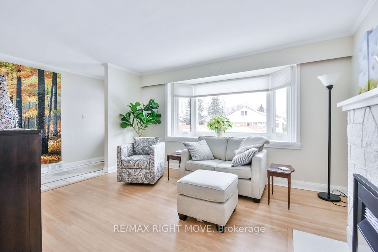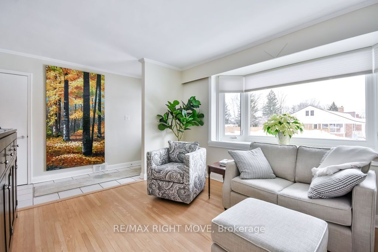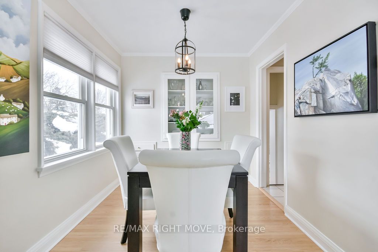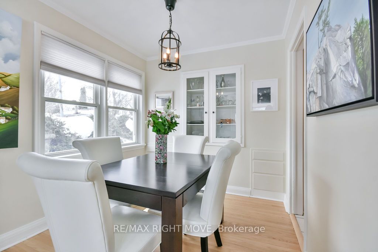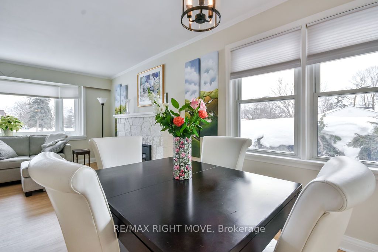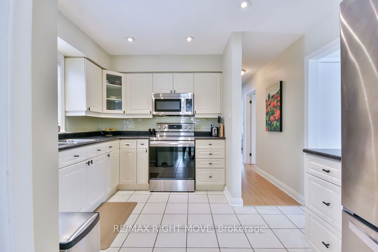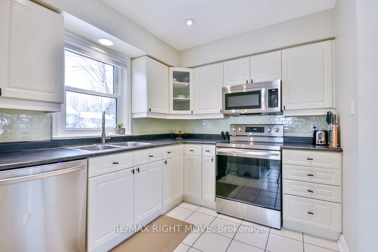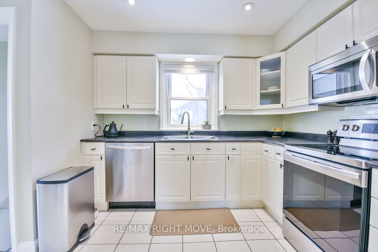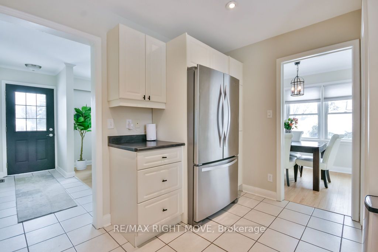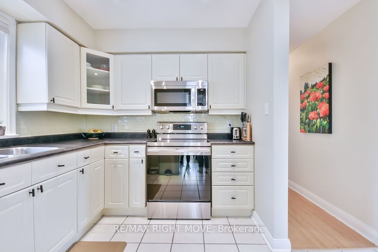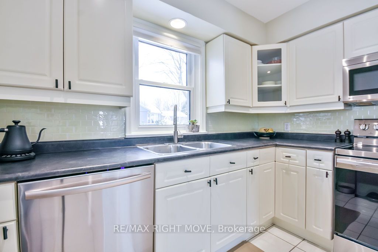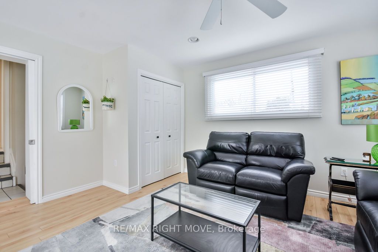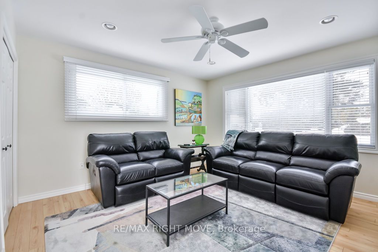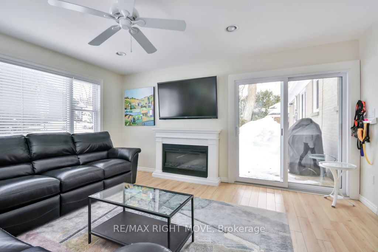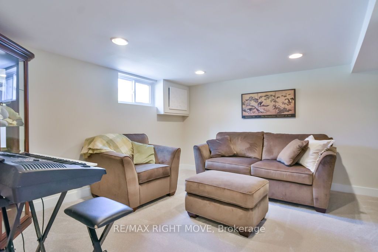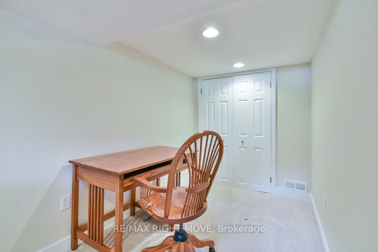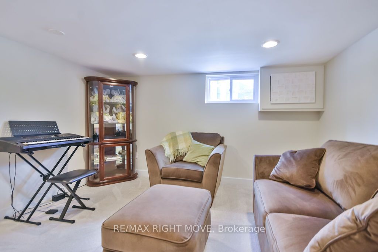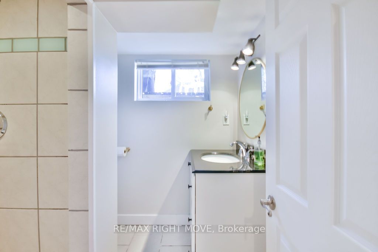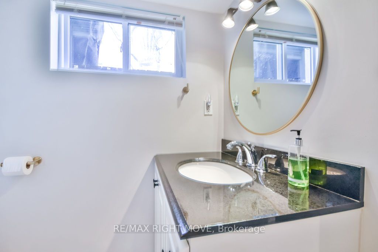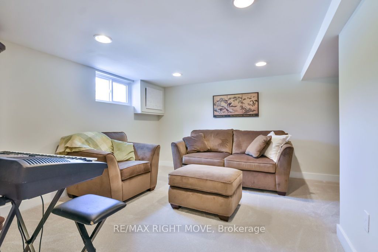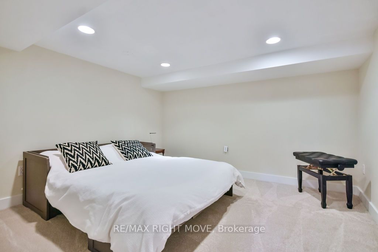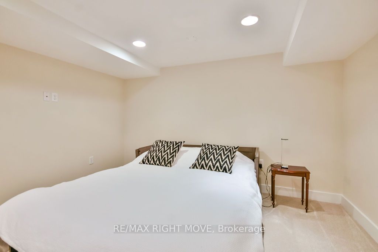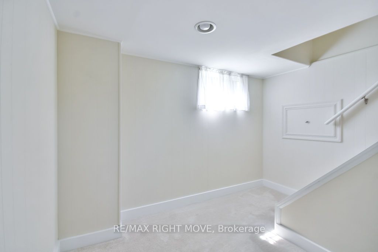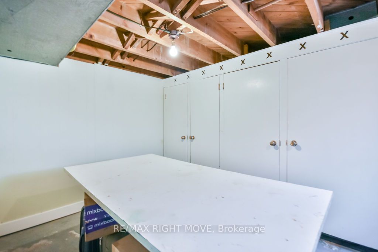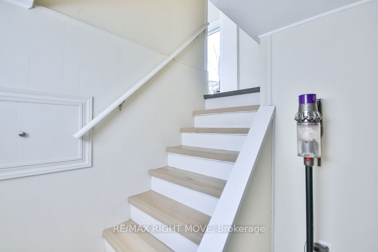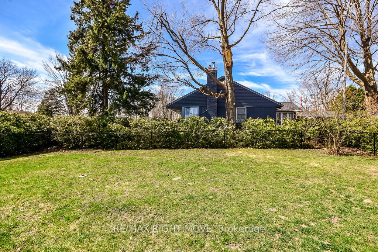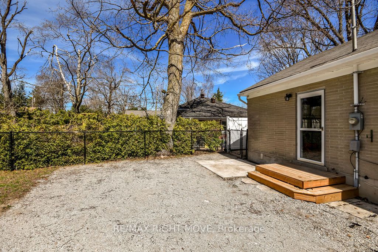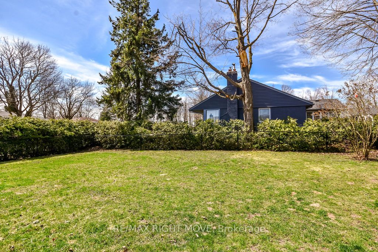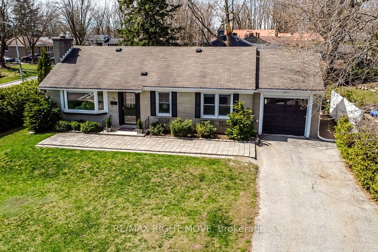
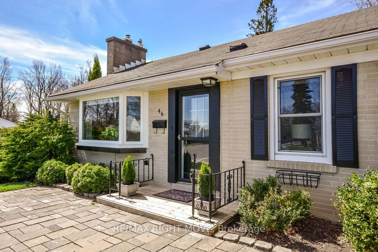
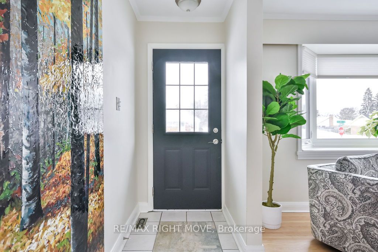
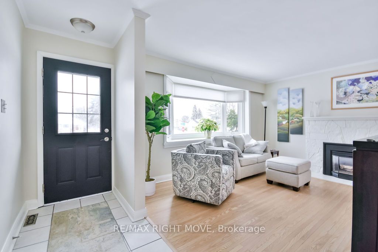
Selling
46 Dalton Crescent, Orillia, ON L3V 5J5
$789,900
Description
Situated in the heart of Orillia's sought-after North Ward, this bright and modern 3-bedroom, 2-bathroom bungalow is the perfect place to call home. Turnkey and move-in ready, it offers comfort and style, ideal for families and working professionals looking to live in a safe neighbourhood. Inside, you'll find an inviting open-concept living and dining area filled with natural light, featuring a cozy fireplace for added ambiance. The modern kitchen boasts new stainless steel appliances, a double sink, and an optimal layout designed for both everyday living and entertaining. The family room features a second fireplace, potlights, and a walkout to the large fenced backyard - a private retreat for summer barbecues ( exterior gas line for outdoor BBQ) and endless family fun. Downstairs, the finished basement offers endless possibilities. A spacious rec room, versatile office or craft space, laundry room, 3-piece bath, and an additional room that can be used as a guest room. There's also ample storage to keep everything organized. Single car garage with man door to backyard. Located on a desirable corner lot, this home is just minutes from top-rated schools, parks, and a short walk to downtown Orillia's vibrant shops and restaurants. With a safe, welcoming neighbourhood and all the modern conveniences you need, this is the perfect place to start your next chapter.
Overview
MLS ID:
S12200851
Type:
Detached
Bedrooms:
3
Bathrooms:
2
Square:
1,300 m²
Price:
$789,900
PropertyType:
Residential Freehold
TransactionType:
For Sale
BuildingAreaUnits:
Square Feet
Cooling:
Central Air
Heating:
Forced Air
ParkingFeatures:
Attached
YearBuilt:
Unknown
TaxAnnualAmount:
4347
PossessionDetails:
30-59 Days
🏠 Room Details
| # | Room Type | Level | Length (m) | Width (m) | Feature 1 | Feature 2 | Feature 3 |
|---|---|---|---|---|---|---|---|
| 1 | Living Room | Main | 4.27 | 3.42 | Gas Fireplace | — | — |
| 2 | Dining Room | Main | 2.44 | 2.56 | — | — | — |
| 3 | Kitchen | Main | 4.07 | 3.46 | — | — | — |
| 4 | Bathroom | Main | 1.53 | 2.44 | — | — | — |
| 5 | Bedroom | Main | 3.32 | 3.42 | — | — | — |
| 6 | Bedroom 2 | Main | 3.28 | 2.75 | — | — | — |
| 7 | Bedroom 3 | Main | 2.61 | 3.42 | — | — | — |
| 8 | Family Room | Main | 4.08 | 4.77 | — | — | — |
| 9 | Recreation | Lower | 5.57 | 6.23 | — | — | — |
| 10 | Bathroom | Lower | 2.08 | 2.06 | — | — | — |
| 11 | Office | Lower | 3.45 | 3.53 | — | — | — |
Map
-
AddressOrillia
Featured properties

