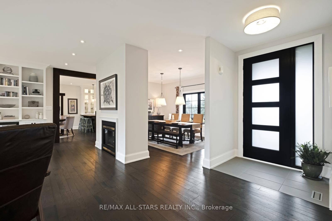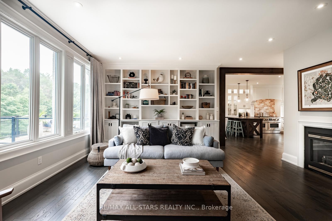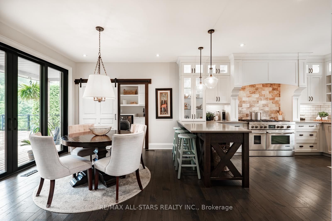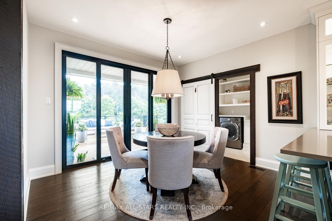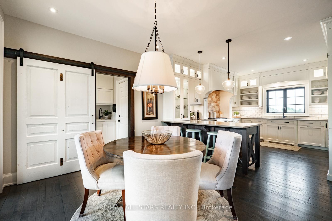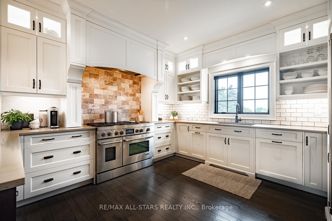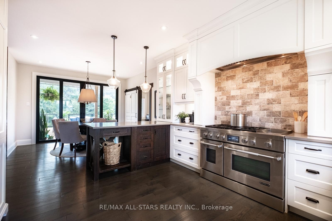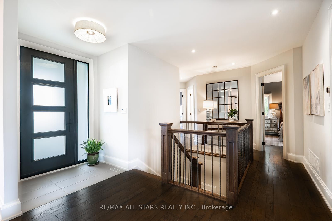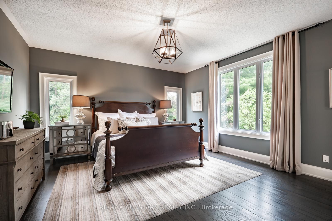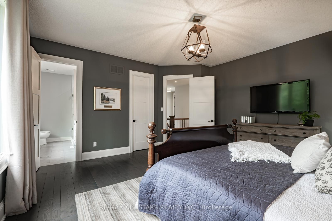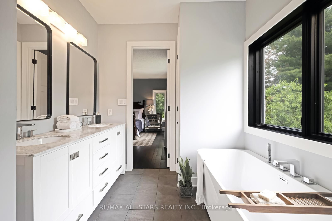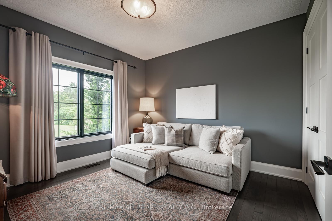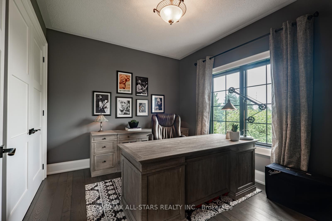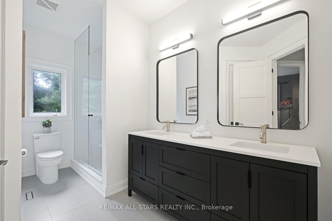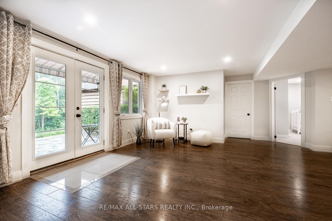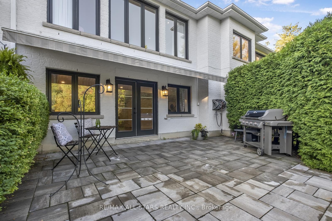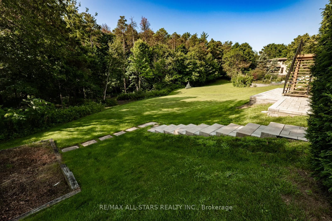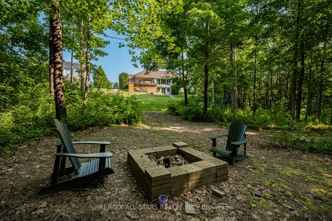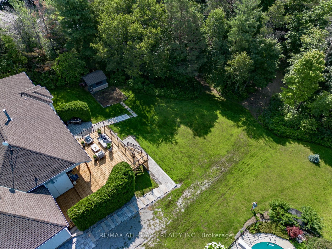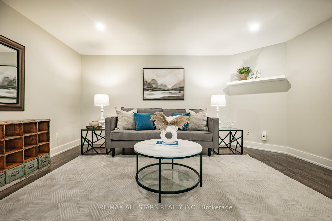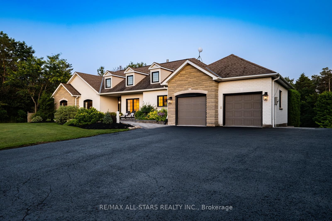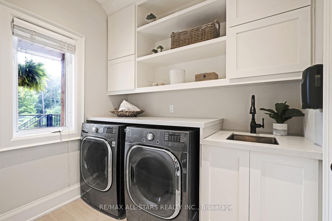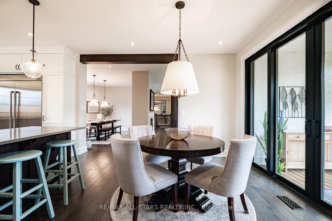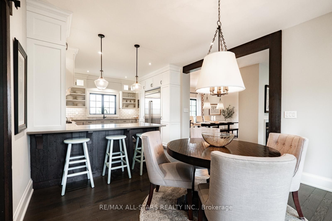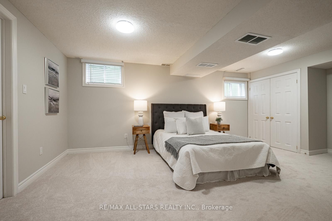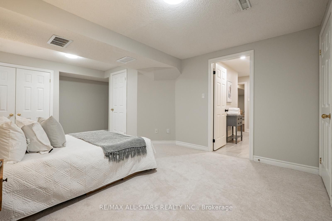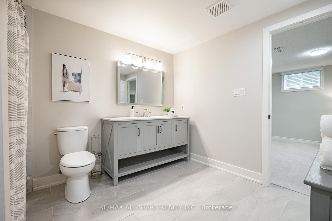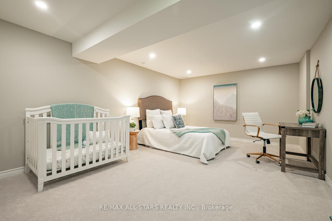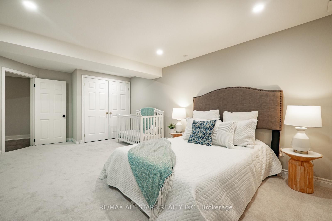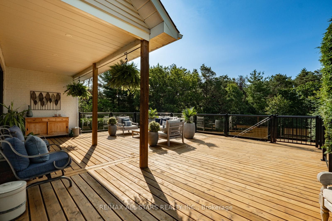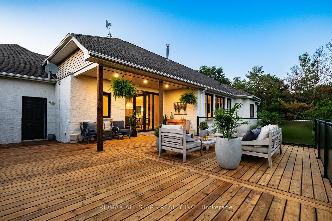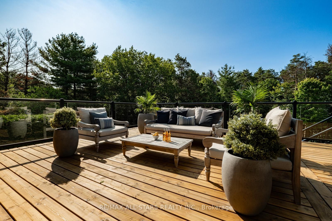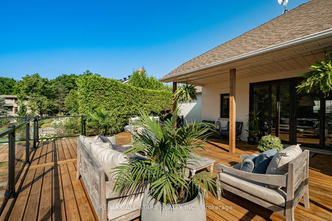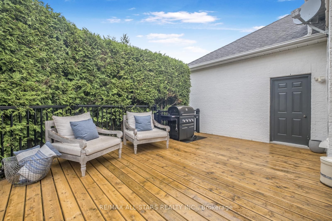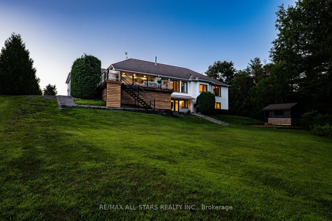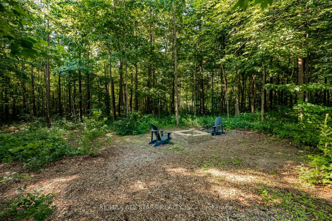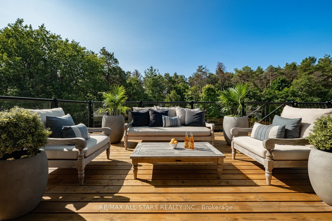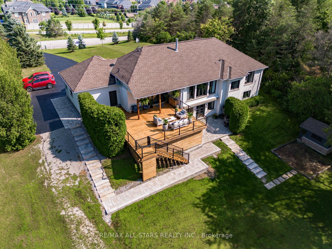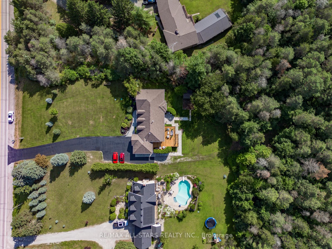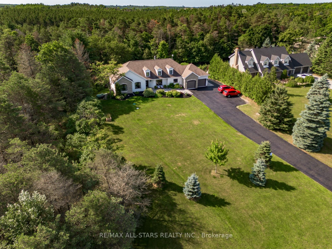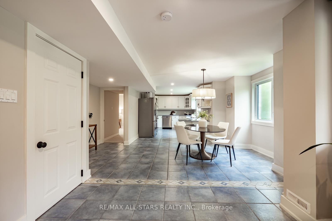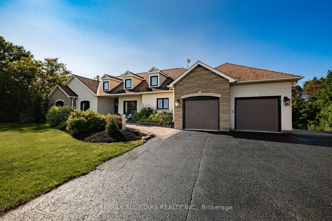
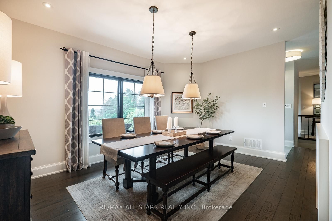
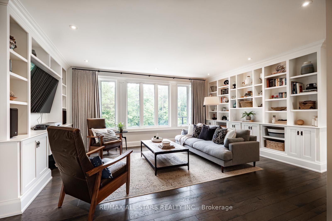
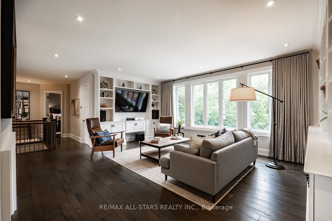
Selling
485 Goodwood Road, Uxbridge, ON L9P 0N5
$1,799,000
Description
Welcome to this exceptional 3+1 bed, 3-bath ranch-style bungalow, perfectly situated in the highly desirable community of Goodwood. Offering a rare combination of elegance, comfort, & practicality, this home features an oversized double-car garage & rests on a beautifully landscaped 2-acre lot. Designed w/ a bright, open-concept layout, the interior showcases impeccable craftsmanship & upscale finishes throughout. Soaring 9-foot smooth ceilings & wide-plank, quarter-sawn hardwood flooring create a warm & sophisticated ambiance across the main living areas. At the heart of the home lies a brand-new custom kitchen, thoughtfully appointed w/ chef-grade appliances & sleek finishes-ideal for both everyday living & entertaining. The sunlit breakfast area opens to an expansive deck, where you can enjoy your morning coffee or host gatherings while taking in peaceful, panoramic views of the property. Pella windows flood the home w/ natural light & perfectly frame the surrounding scenery, enhancing the tranquil atmosphere. The fully finished walk-out basement w/ its own separate entrance offers incredible versatility. Whether used as a games room, entertainment zone, or a private in-law suite, this level includes a spacious bedroom, a den, large rec room, a full bathroom, & a full kitchen-ideal for guests, extended family, or multigenerational living. Blending luxury, style, & functionality, this move-in-ready home is the perfect retreat for modern family life. Don't miss the opportunity to make it yours. *See virtual tour/additional photos. Floor plans are available.
Overview
MLS ID:
N12187850
Type:
Detached
Bedrooms:
4
Bathrooms:
3
Square:
3,250 m²
Price:
$1,799,000
PropertyType:
Residential Freehold
TransactionType:
For Sale
BuildingAreaUnits:
Square Feet
Cooling:
Central Air
Heating:
Forced Air
ParkingFeatures:
Attached
YearBuilt:
Unknown
TaxAnnualAmount:
10640.53
PossessionDetails:
TBD
🏠 Room Details
| # | Room Type | Level | Length (m) | Width (m) | Feature 1 | Feature 2 | Feature 3 |
|---|---|---|---|---|---|---|---|
| 1 | Living Room | Main | 6.85 | 6.23 | Hardwood Floor | Pot Lights | Picture Window |
| 2 | Dining Room | Main | 4.8 | 2.85 | Hardwood Floor | 2 Way Fireplace | Pot Lights |
| 3 | Kitchen | Main | 3.89 | 4.51 | Pot Lights | Stainless Steel Appl | Pantry |
| 4 | Breakfast | Main | 3.88 | 3.34 | W/O To Deck | Overlooks Backyard | Pot Lights |
| 5 | Primary Bedroom | Main | 4.7 | 4.6 | 5 Pc Ensuite | Hardwood Floor | Walk-In Closet(s) |
| 6 | Bedroom 2 | Main | 3.57 | 3.69 | Hardwood Floor | Overlooks Frontyard | Hardwood Floor |
| 7 | Bedroom 3 | Main | 3.39 | 2.99 | Closet | Hardwood Floor | Overlooks Frontyard |
| 8 | Recreation | Basement | 6.94 | 9.08 | Pot Lights | Above Grade Window | — |
| 9 | Kitchen | Basement | 4.34 | 2.94 | Stainless Steel Appl | Above Grade Window | Large Window |
| 10 | Breakfast | Basement | 3.53 | 4.61 | Tile Floor | Large Window | — |
| 11 | Den | Basement | 3.49 | 6.07 | Pot Lights | Closet | — |
| 12 | Bedroom 4 | Basement | 4.91 | 5.88 | Semi Ensuite | Above Grade Window | Large Closet |
Map
-
AddressUxbridge
Featured properties

