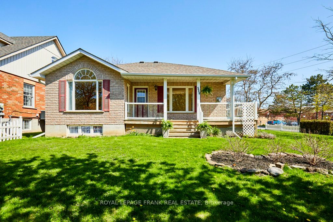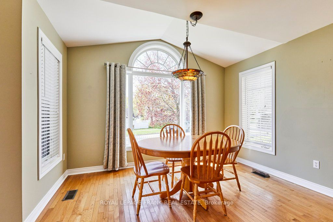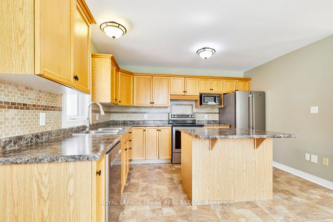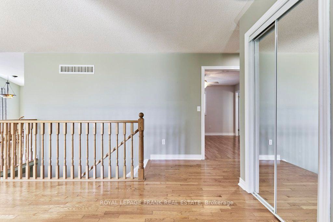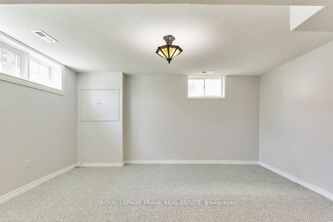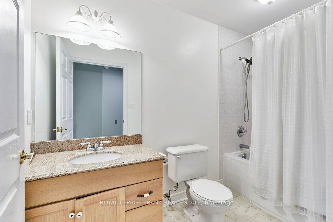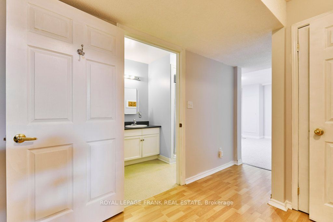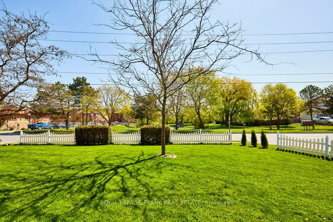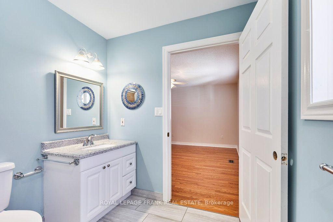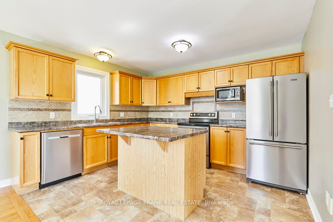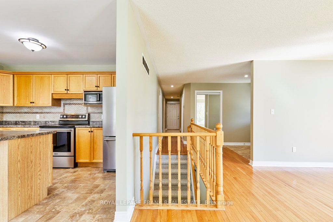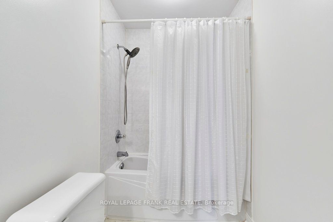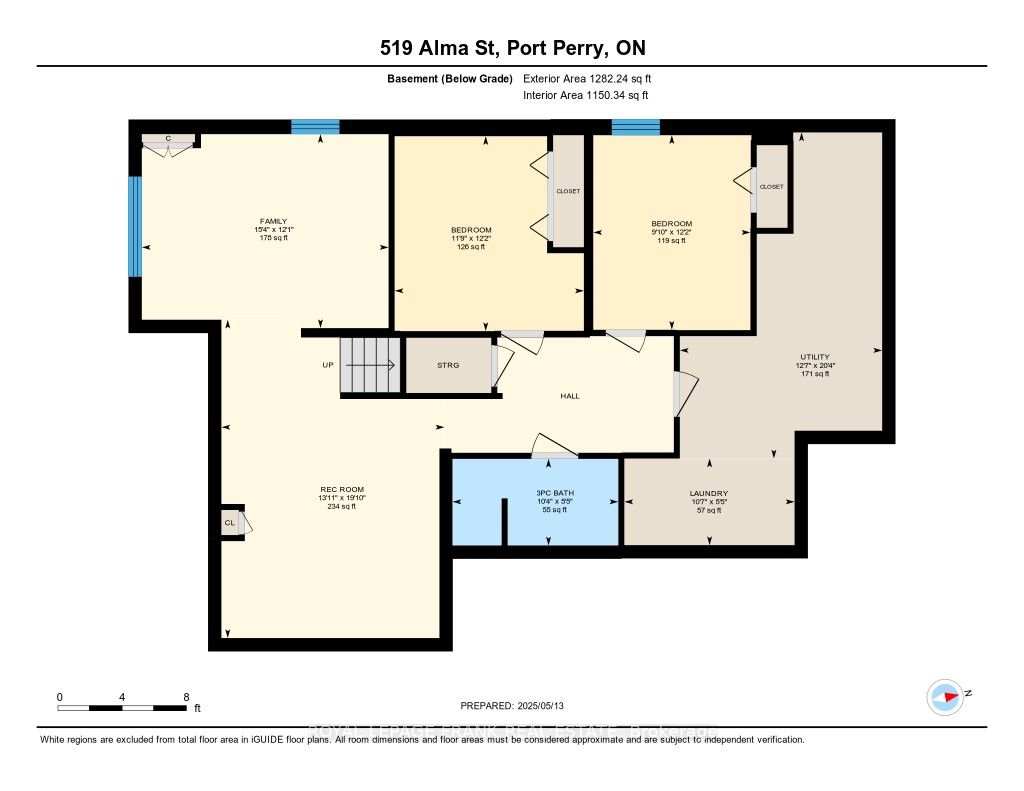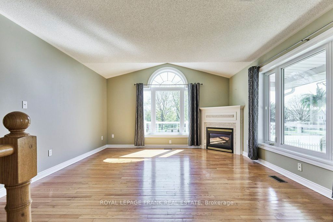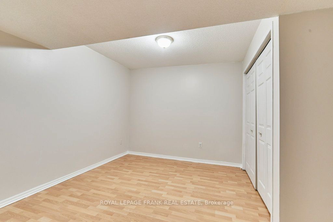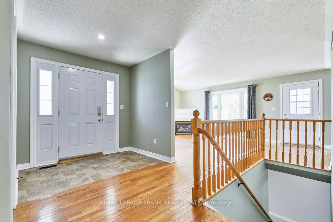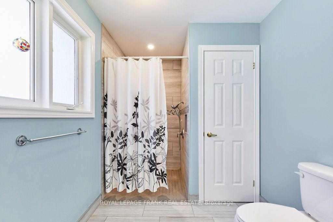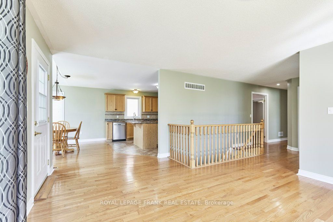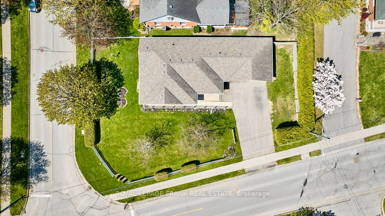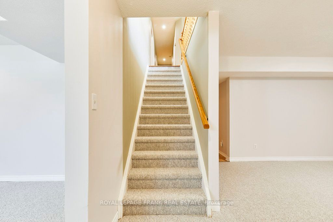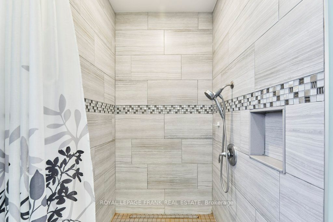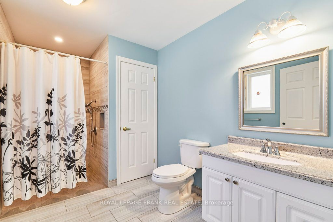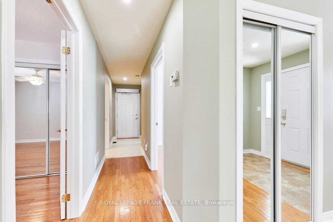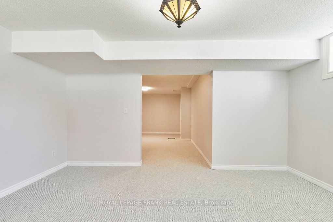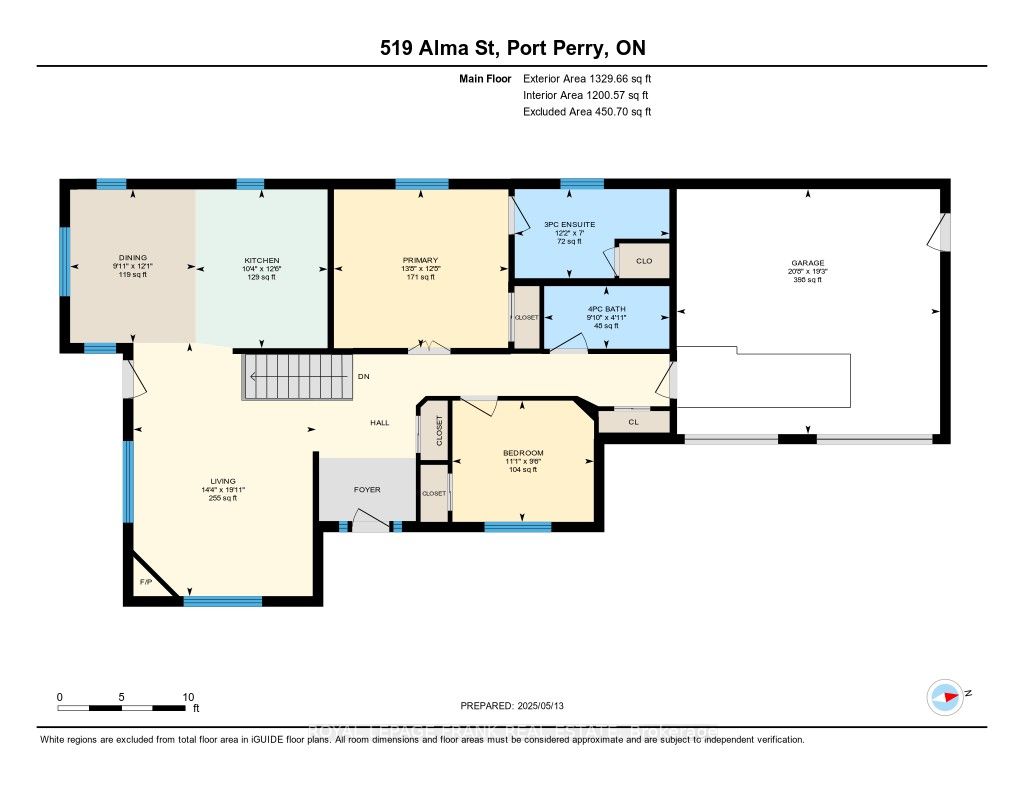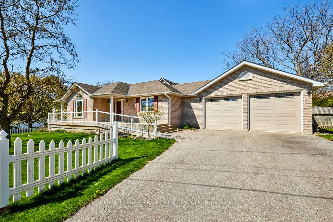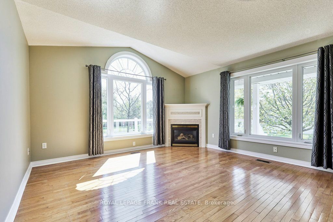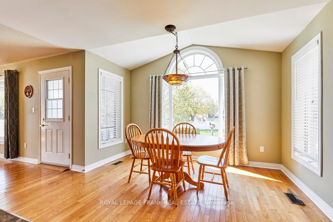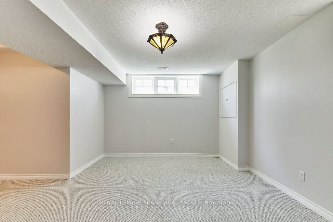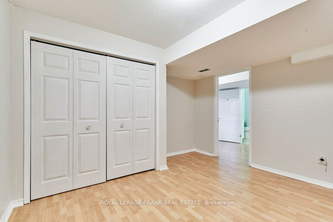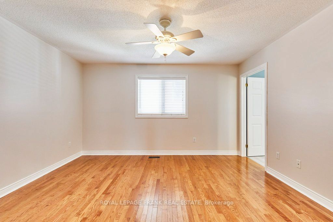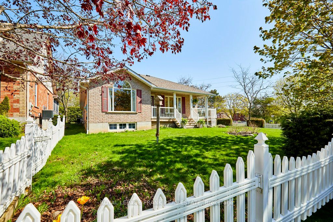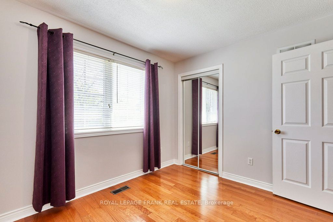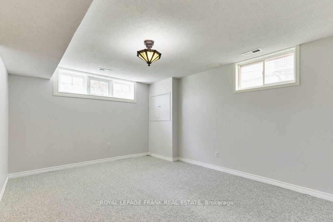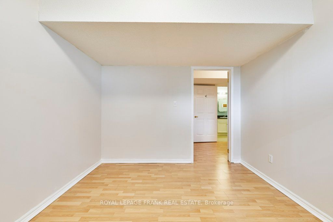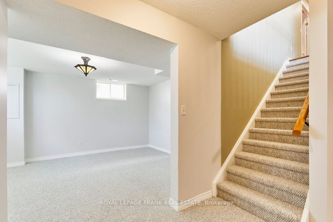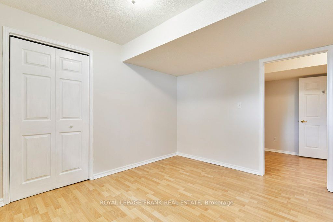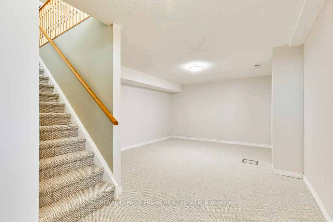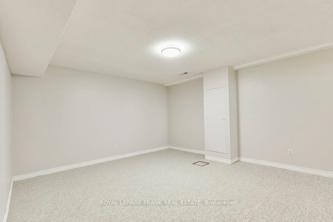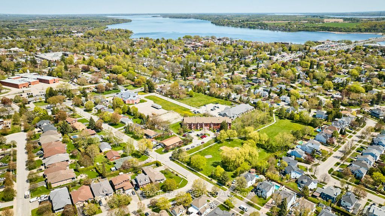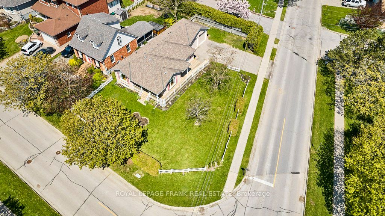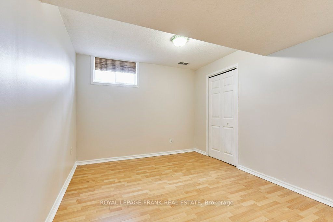
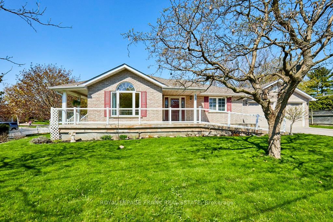
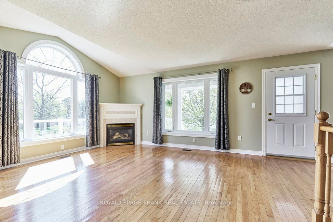
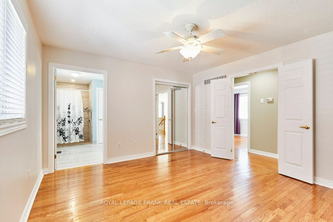
Selling
519 Alma Street, Scugog, ON L9L 1R5
$949,000
Description
In the market for a brick-clad bungalow in a quiet neighbourhood - I have one for you that is freshly painted and move-in ready! Unique Cornerstone floorplan circa 1998 - Hop, skip and a jump to amenities and schools- short stroll to beautiful downtown Port Perry. Nestled on a corner lot, this gem offers 3 bedrooms and 3 bathrooms, plus a lower-level office, family room and rec room. Large windows shower the primary living space with plenty of natural light and sun-kissed rooms. The home boasts accessibility features/wheelchair friendly with an oversized primary bedroom door and a custom roll-in shower/ensuite. Interior access from the garage provides an automatic push button door. 2 x 10 construction - plywood subfloor. Extras. Upgraded Laminate Shingle 2013, Drain in Basement 2013, Eavestroughs 2016, Central Air Conditioning 2017, Heat Exchanger 2017, Some windows 2020, High Efficiency Natural Gas Water Heater 2021, High Efficiency Natural Gas Furnace 2021, Broadloom 2025, Garage Drywall 2025. Washer, Dryer and Stainless Steel Appliances included (as is). 200 amp service (room to expand), HRV Unit, Aluminum Eaves with Leaf Guards.
Overview
MLS ID:
E12145638
Type:
Detached
Bedrooms:
3
Bathrooms:
3
Square:
1,300 m²
Price:
$949,000
PropertyType:
Residential Freehold
TransactionType:
For Sale
BuildingAreaUnits:
Square Feet
Cooling:
Central Air
Heating:
Forced Air
ParkingFeatures:
Attached
YearBuilt:
Unknown
TaxAnnualAmount:
5467.13
PossessionDetails:
TBD
🏠 Room Details
| # | Room Type | Level | Length (m) | Width (m) | Feature 1 | Feature 2 | Feature 3 |
|---|---|---|---|---|---|---|---|
| 1 | Kitchen | Main | 3.8 | 3.16 | Stainless Steel Appl | Centre Island | Linoleum |
| 2 | Dining Room | Main | 3.68 | 3.01 | Combined w/Kitchen | Picture Window | Hardwood Floor |
| 3 | Living Room | Main | 6.06 | 4.37 | W/O To Porch | Picture Window | Hardwood Floor |
| 4 | Primary Bedroom | Main | 3.8 | 4.18 | 3 Pc Ensuite | Closet | Hardwood Floor |
| 5 | Bedroom 2 | Lower | 2.9 | 3.39 | Window | Closet | Hardwood Floor |
| 6 | Recreation | Lower | 6.05 | 4.24 | Above Grade Window | — | Broadloom |
| 7 | Family Room | Lower | 3.68 | 4.69 | Broadloom | Above Grade Window | Above Grade Window |
| 8 | Bedroom 3 | Lower | 3.7 | 2.99 | Above Grade Window | Closet | Laminate |
| 9 | Office | Lower | 3.7 | 3.59 | Laminate | Closet | — |
| 10 | Utility Room | Lower | 3.84 | 6.19 | — | — | — |
| 11 | Laundry | Main | 3.23 | 1.65 | — | — | — |
Map
-
AddressScugog
Featured properties

