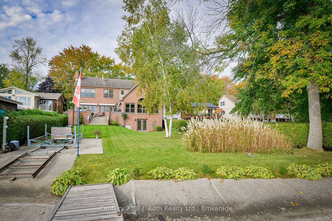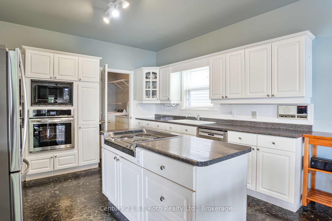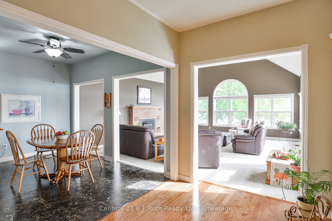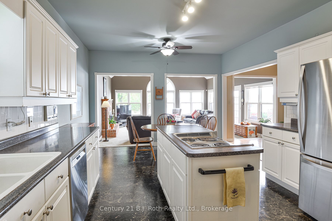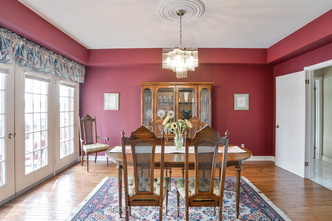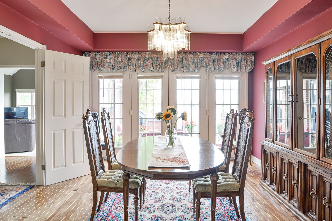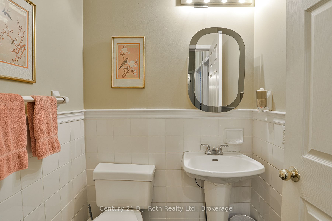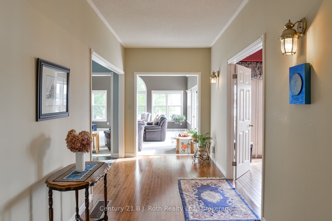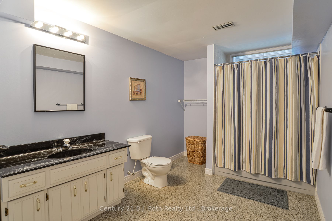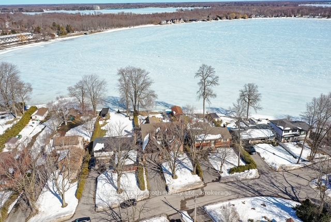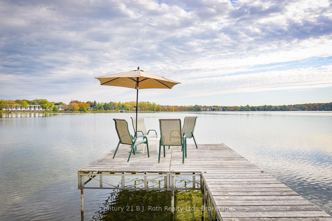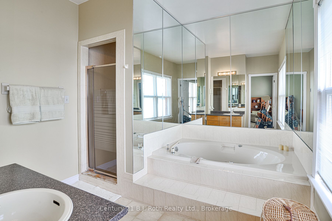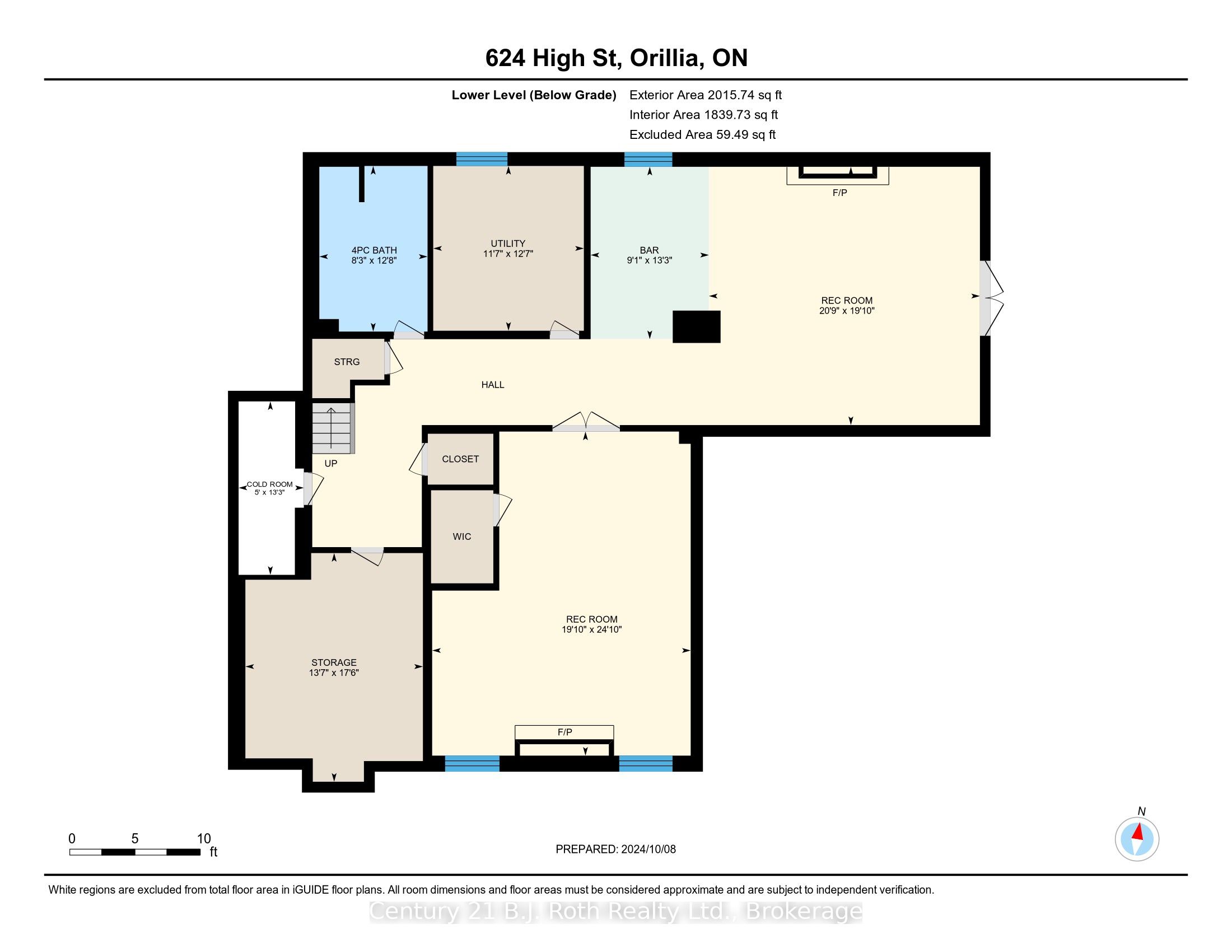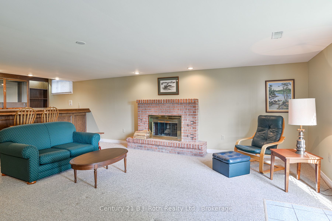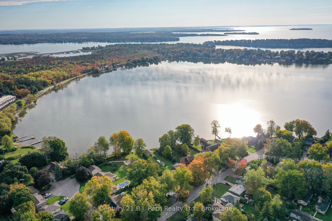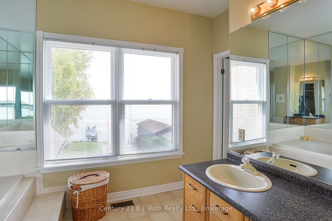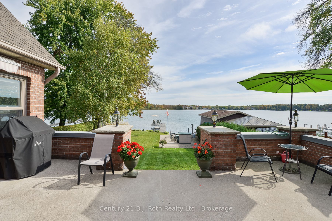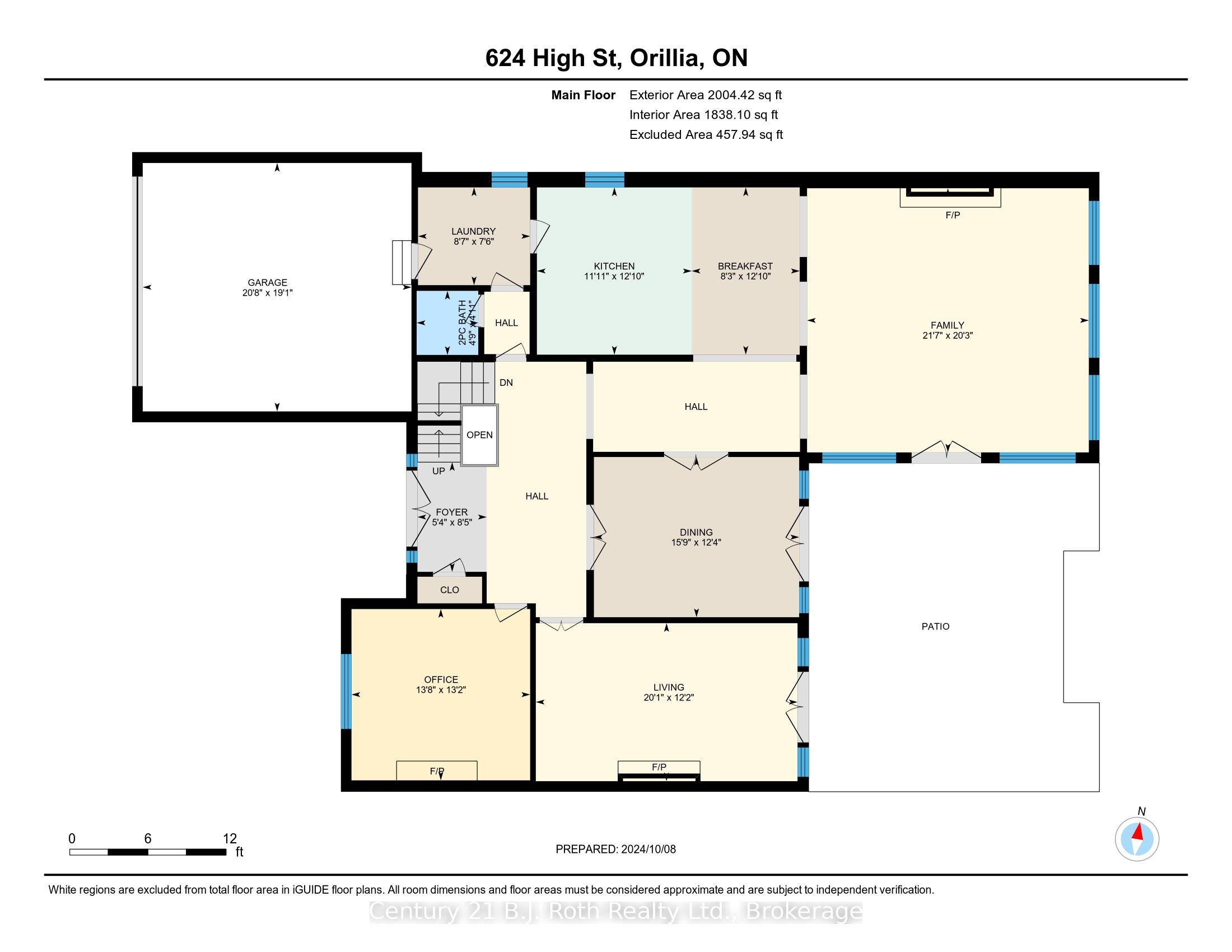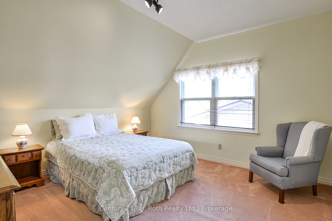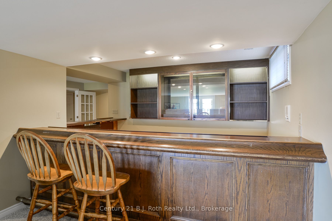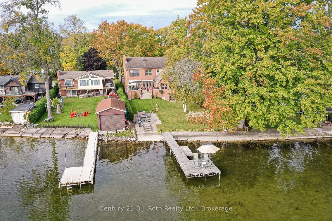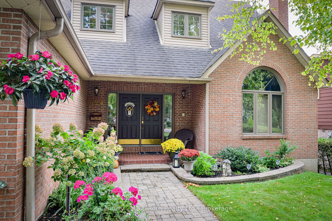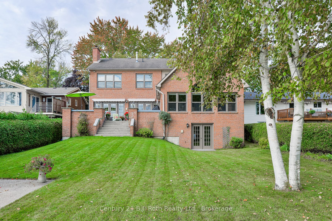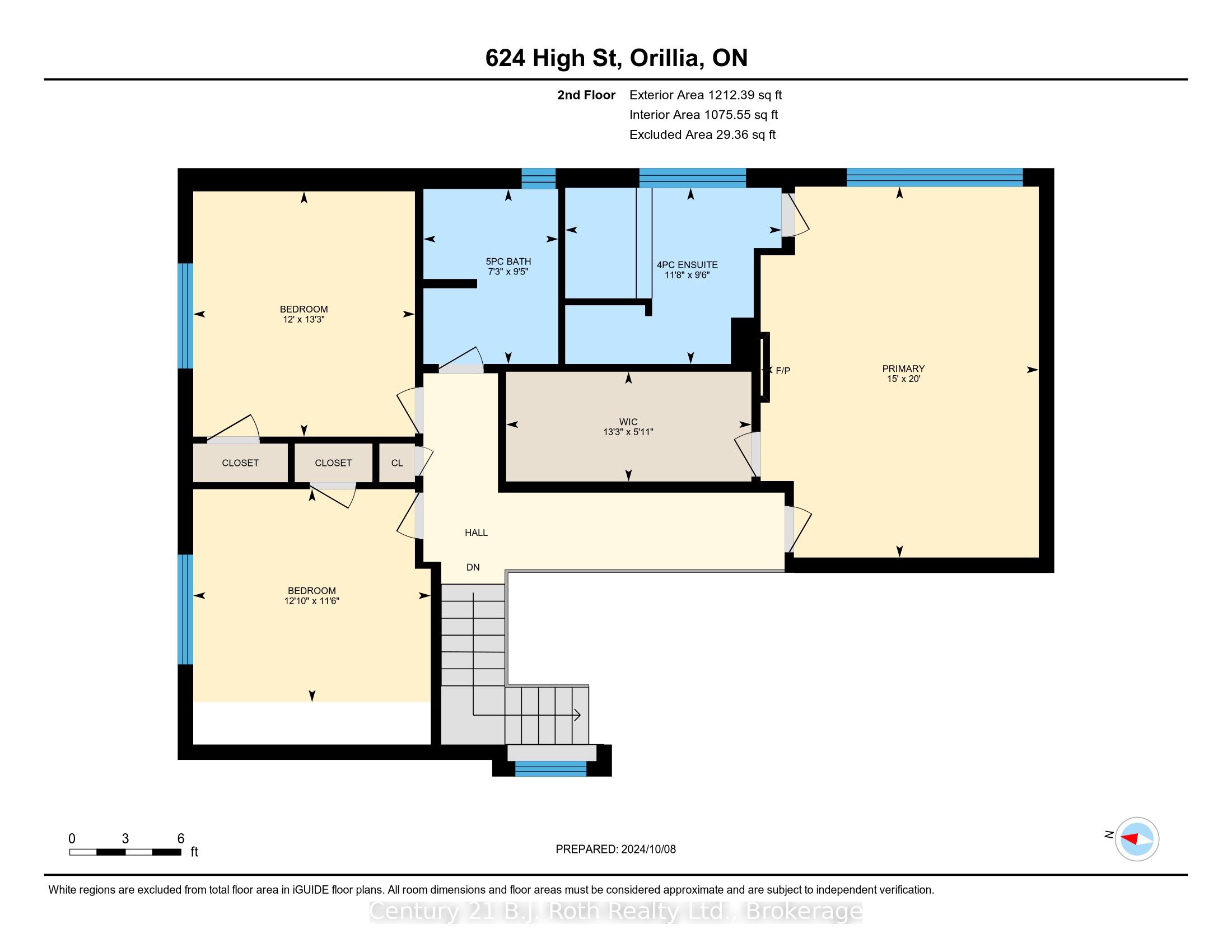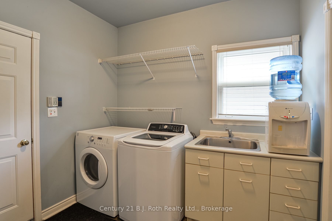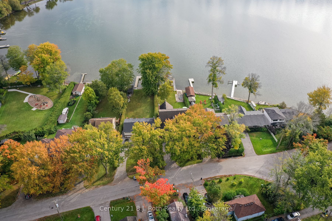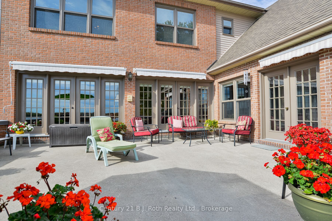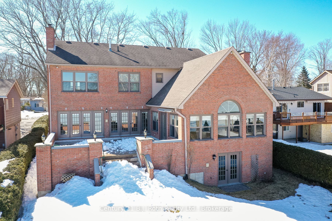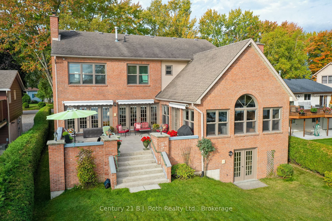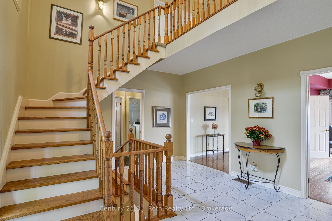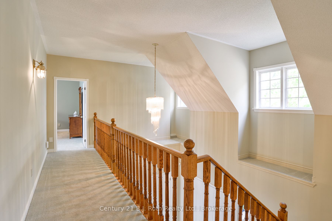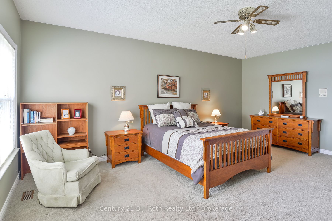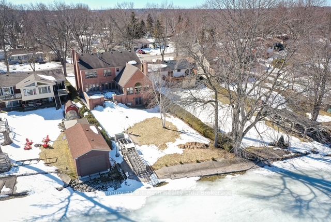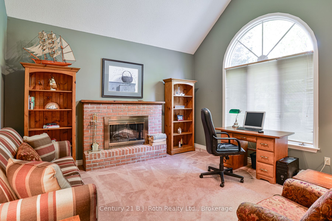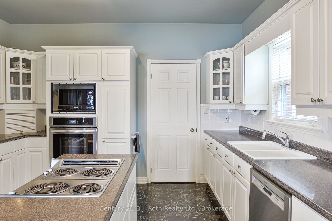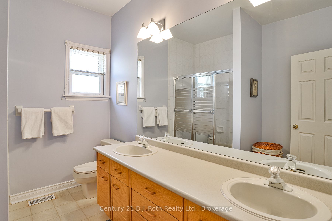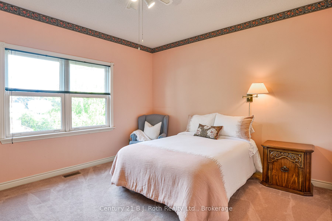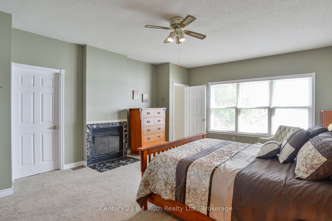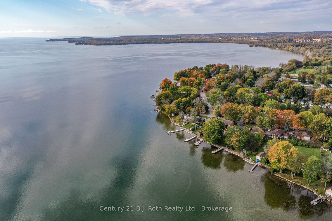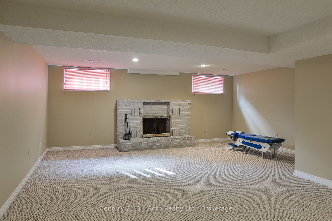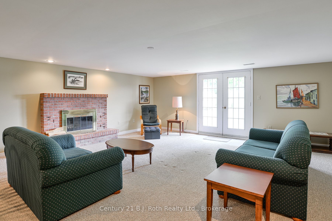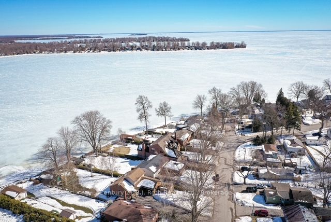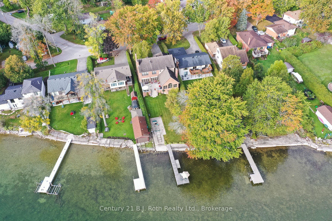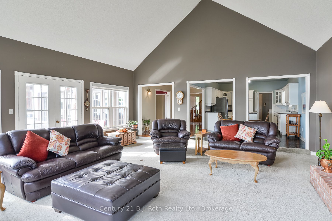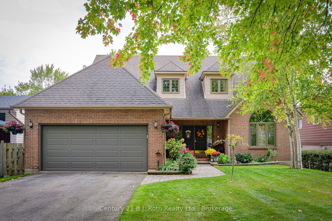
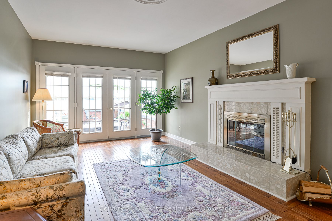
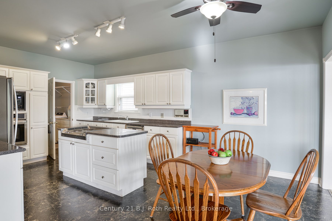
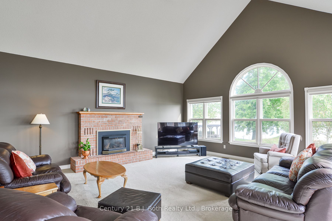
Selling
624 HIGH Street, Orillia, ON L3V 6Y8
$1,799,000
Description
Location, location, location. This is your opportunity to own one of Orillia's finest waterfront properties. The 'Sunshine City" is located only 100 km (1 hour drive) from Toronto or 25 minutes from Barrie. This beautifully kept home offers 59 feet of shoreline on Shannon Bay on Lake Simcoe and will meet all of your space requirements. This gem could be your dream home and cottage all in one. This custom built, all brick home boasts approximately 4,600 sq. ft. of living space. The grand main foyer leads you to a white kitchen, which includes an abundance of cupboards, and island and newer built-in appliances. The open concept design leads to a family room with cathedral ceilings and a gas fireplace overlooking the bay. Walk out to a spacious cement patio with panoramic views of Lake Simcoe. A formal dining room and living room also overlook he water. A main floor laundry room off the double car garage, a 2 pc powder room and a cozy office are the final rooms of this main floor. Upstairs offers 3 bedrooms and 2 full bathrooms. This includes a spacious primary bedroom overlooking the lake with a 4 pc. ensuite and walk-in closet. The generous walkout basement is finished with a wooden bar area, games room, 4 pc bath and lots of storage. It has the potential of converting this area into living space for the in-laws. In total there are 6 fireplaces, a combination of gas, electric and wood. Included are docks, marine railway and a cement platform to store your boat. Closing is flexible.
Overview
MLS ID:
S12023475
Type:
Detached
Bedrooms:
3
Bathrooms:
3
Square:
3,250 m²
Price:
$1,799,000
PropertyType:
Residential Freehold
TransactionType:
For Sale
BuildingAreaUnits:
Square Feet
Cooling:
Central Air
Heating:
Forced Air
ParkingFeatures:
Attached
YearBuilt:
31-50
TaxAnnualAmount:
13159
PossessionDetails:
immediate
🏠 Room Details
| # | Room Type | Level | Length (m) | Width (m) | Feature 1 | Feature 2 | Feature 3 |
|---|---|---|---|---|---|---|---|
| 1 | Kitchen | Main | 6.15 | 3.91 | — | — | — |
| 2 | Dining Room | Main | 4.8 | 3.76 | — | — | — |
| 3 | Living Room | Main | 6.12 | 3.71 | — | — | — |
| 4 | Family Room | Main | 6.58 | 6.17 | — | — | — |
| 5 | Laundry | Main | 2.62 | 2.29 | — | — | — |
| 6 | Office | Main | 4.17 | 4.01 | — | — | — |
| 7 | Bathroom | Main | 1.45 | 1.5 | — | — | — |
| 8 | Primary Bedroom | Second | 6.1 | 4.57 | — | — | — |
| 9 | Other | Second | 3.56 | 2.9 | — | — | — |
| 10 | Bedroom | Second | 3.91 | 3.51 | — | — | — |
| 11 | Bedroom | Second | 4.04 | 3.66 | — | — | — |
| 12 | Bathroom | Second | 2.87 | 2.21 | — | — | — |
| 13 | Recreation | Basement | 6.05 | 6.32 | — | — | — |
| 14 | Bathroom | Basement | 2.51 | 3.86 | — | — | — |
| 15 | Game Room | Basement | 6.05 | 7.57 | — | — | — |
Map
-
AddressOrillia
Featured properties

