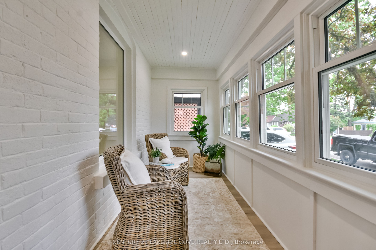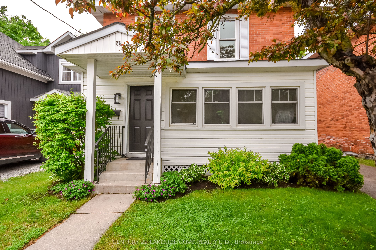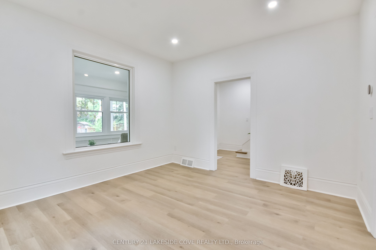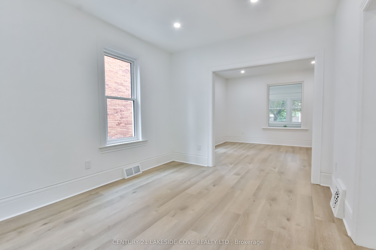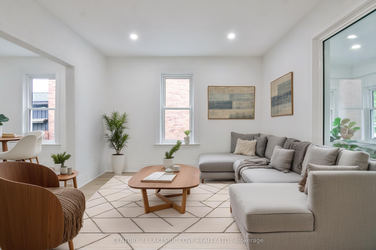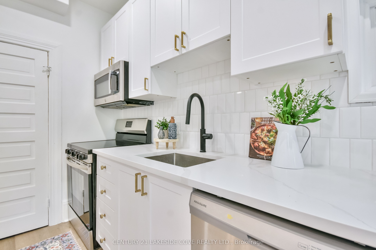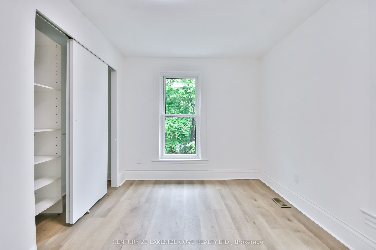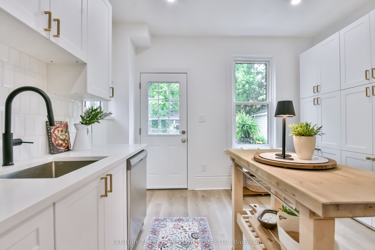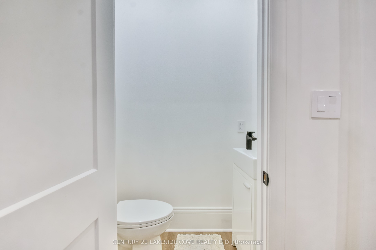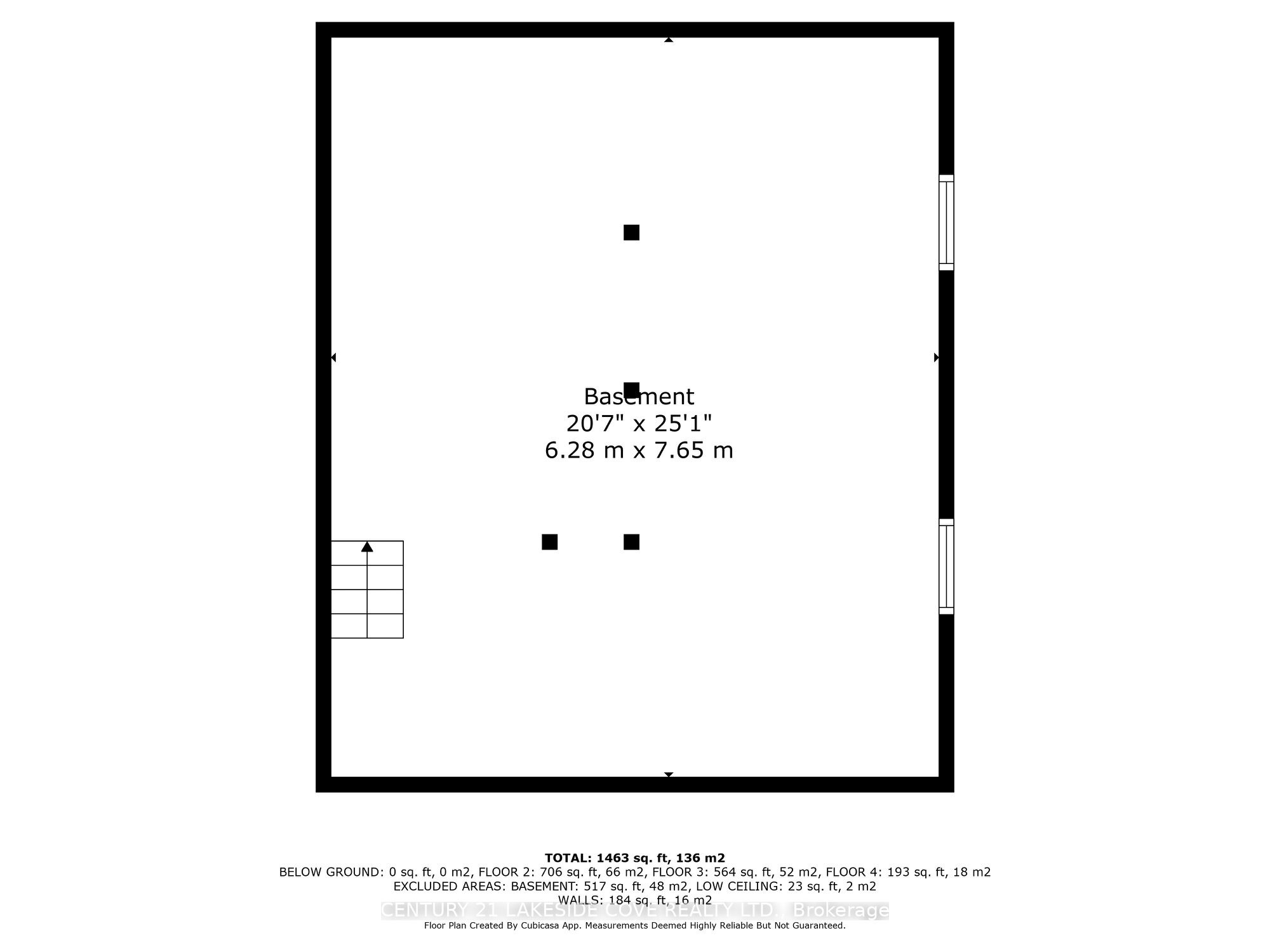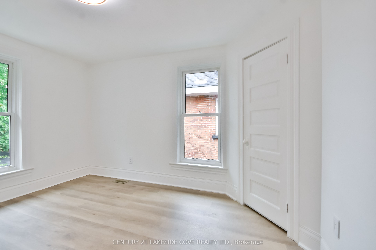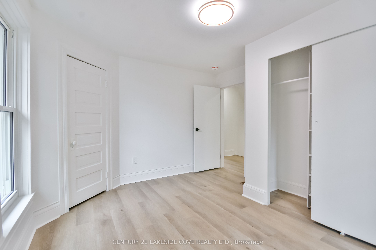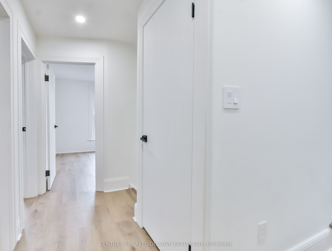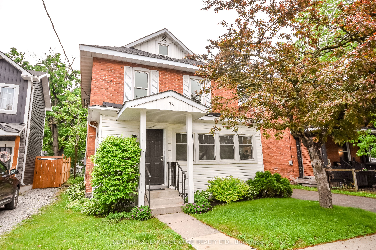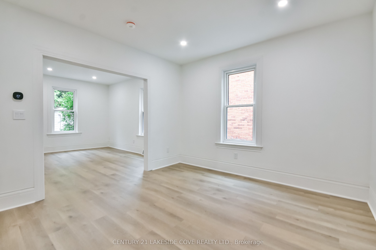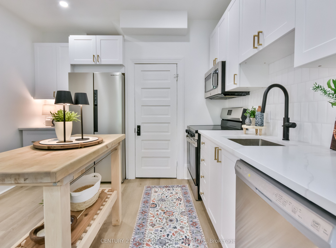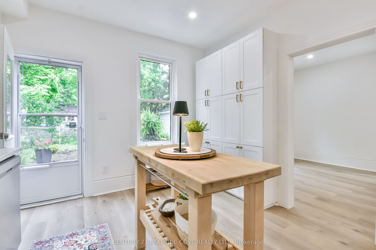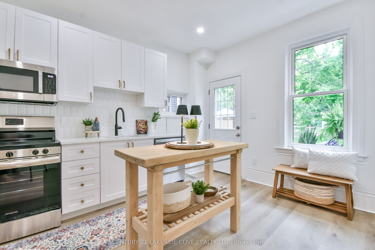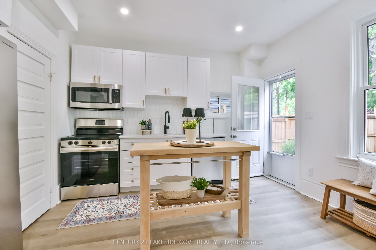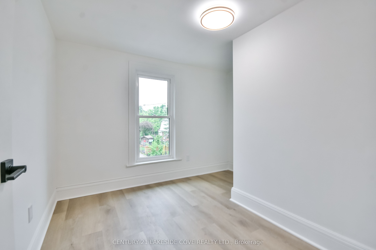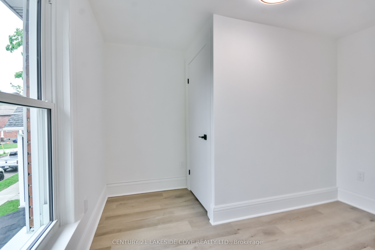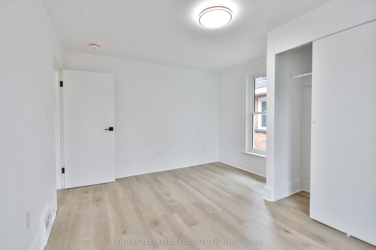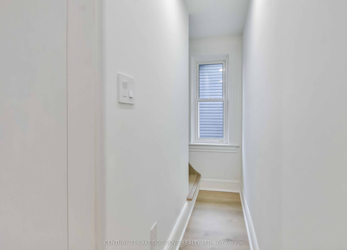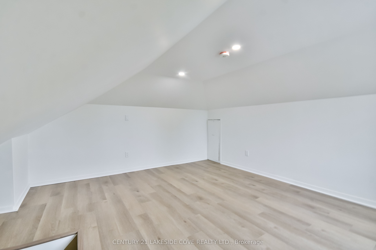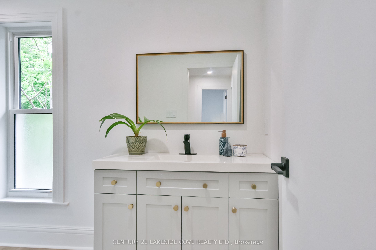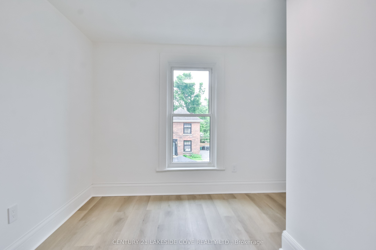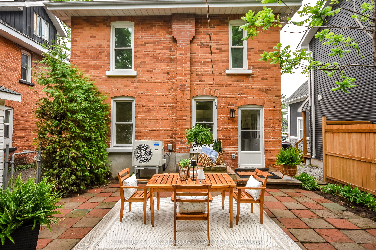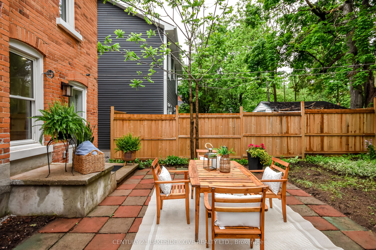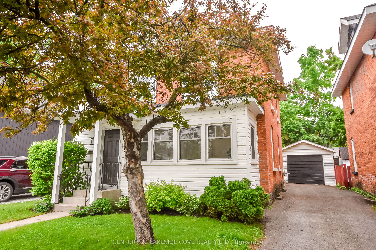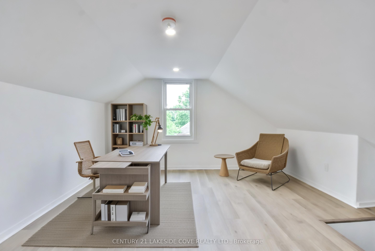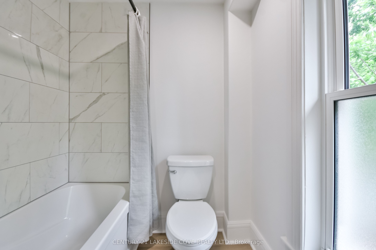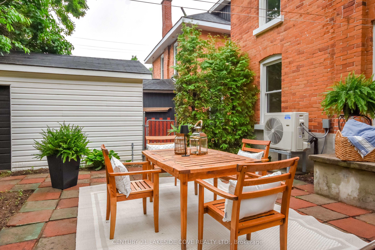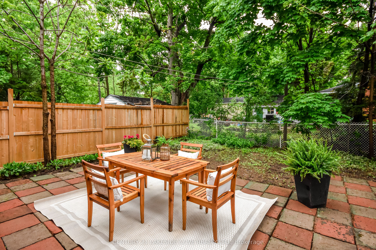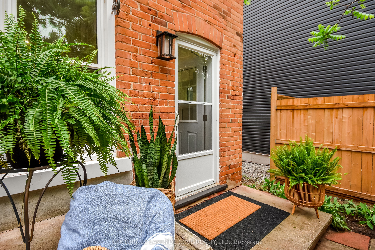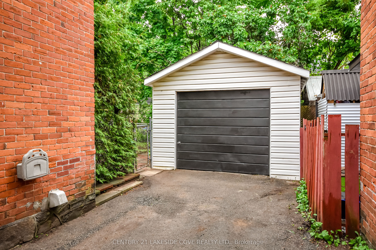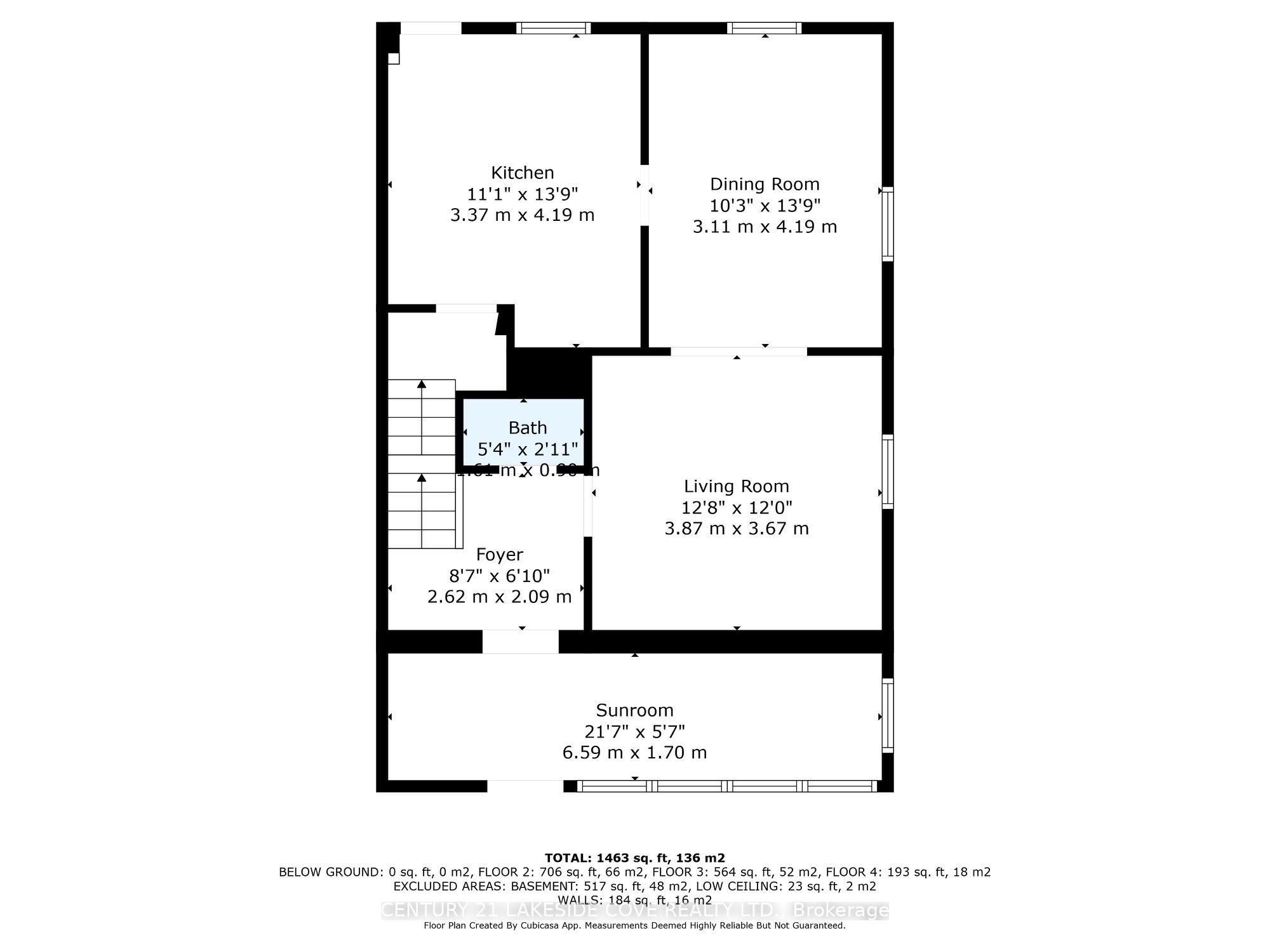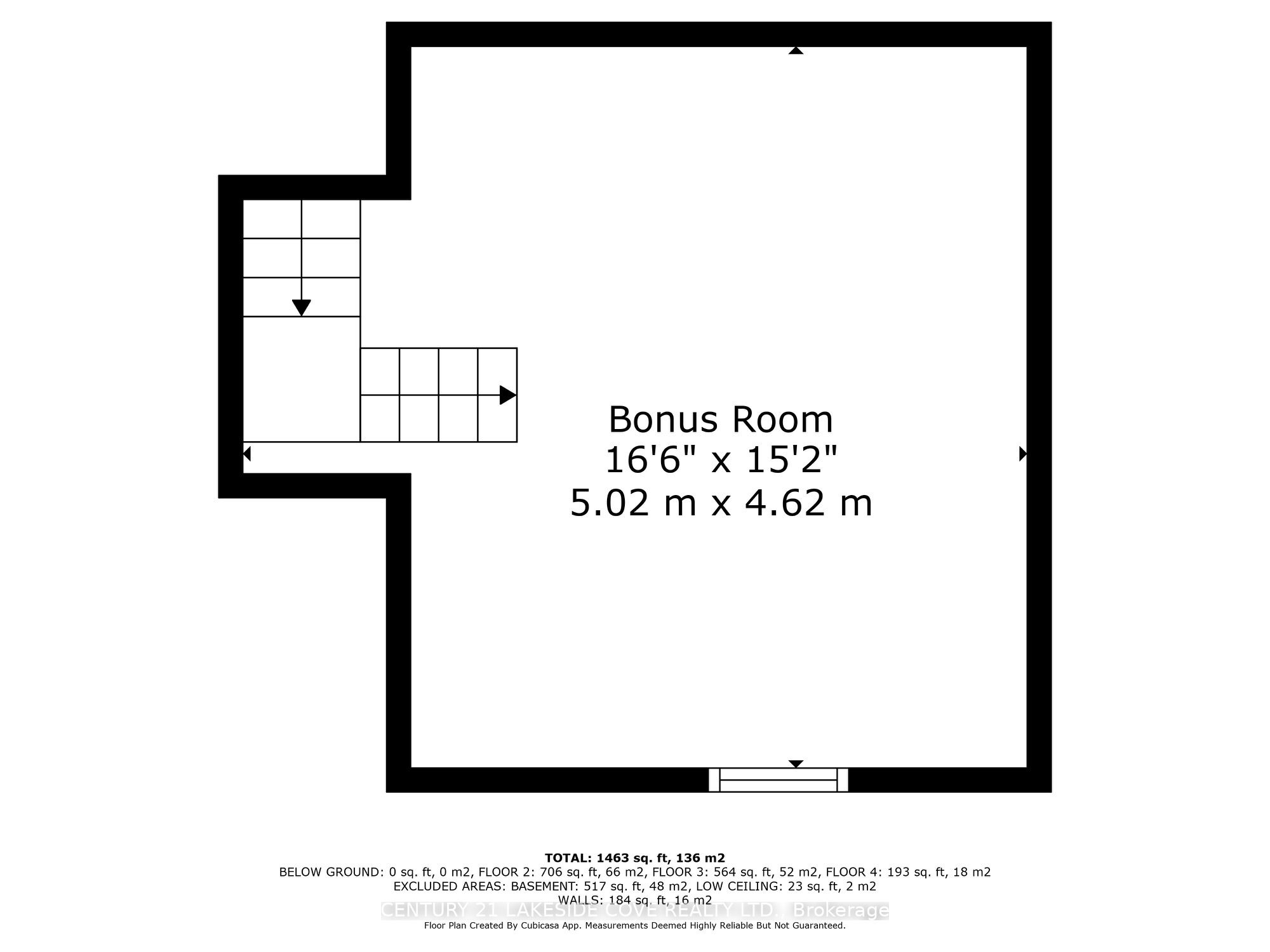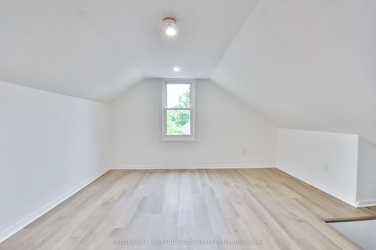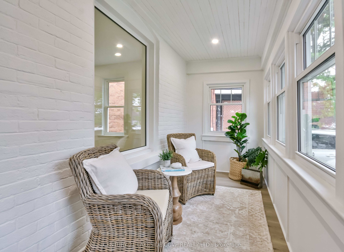
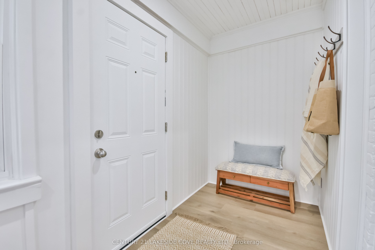

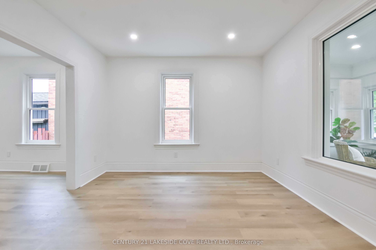
Selling
74 Penetang Street, Orillia, ON L3V 3N5
$749,900
Description
Welcome to this Beautifully Refreshed 3-Bedroom, 2 Bath Home that Seamlessly Blends Modern Updates with Timeless Character. Located Just a Short Walk from Downtown Orillia, The Farmer's Market, Lake Couchiching and Local Shops and Amenities, this Property Offers Both Convenience and Charm. Step Inside Through the Inviting Sunroom, with Large Bright Windows, Makes it the Perfect Spot for Relaxing. Discover a Bright, Open-Concept Living and Dining Area Featuring 9 Foot High Ceilings, Beautifully Restored Baseboards and a Stylish 2-Piece Powder Room. The Updated Kitchen is Designed with Gorgeous Gold Hardware, Beautiful Quartz Countertops, Modern Stainless Steel Sink, a Large Pantry, Stainless Steel Appliances and a Walkout to the Backyard. Upstairs, You'll Find Three Spacious Bedrooms with Large Windows and Ample Closet Space, a Full 4-Piece Bathroom and a Convenient Laundry Area. And Wait, There's More!!! The Bonus Room is Warm and Inviting and Offers Incredible Flexibility - Ideal for a Home Office, Media Room or Playroom. Outside, Enjoy a Low-Maintenance Yard, a Generous Patio Space for Entertaining and a Detached Garage. Recent Upgrades Include: New Flooring, a Fully Updated Kitchen and Bathrooms, an Electric Furnace with Heat Pump, Central Air and New Electrical Throughout. This Home is Stunning and Move-In-Ready!
Overview
MLS ID:
S12203164
Type:
Detached
Bedrooms:
3
Bathrooms:
2
Square:
1,300 m²
Price:
$749,900
PropertyType:
Residential Freehold
TransactionType:
For Sale
BuildingAreaUnits:
Square Feet
Cooling:
Central Air
Heating:
Heat Pump
ParkingFeatures:
Detached
YearBuilt:
Unknown
TaxAnnualAmount:
2749.99
PossessionDetails:
Immediate
🏠 Room Details
| # | Room Type | Level | Length (m) | Width (m) | Feature 1 | Feature 2 | Feature 3 |
|---|---|---|---|---|---|---|---|
| 1 | Sunroom | Main | 6.59 | 1.7 | Large Window | Laminate | — |
| 2 | Living Room | Main | 3.87 | 3.67 | Large Window | Combined w/Dining | — |
| 3 | Dining Room | Main | 3.11 | 4.19 | Large Window | Laminate | Overlooks Backyard |
| 4 | Kitchen | Main | 3.37 | 4.19 | Stainless Steel Appl | Quartz Counter | W/O To Patio |
| 5 | Primary Bedroom | Second | 3.14 | 3.97 | Large Closet | Window | Laminate |
| 6 | Bedroom 2 | Second | 3.34 | 3.24 | Window | Laminate | — |
| 7 | Bedroom 3 | Second | 3.14 | 3.88 | Large Closet | Window | — |
| 8 | Other | Third | 5.02 | 4.62 | Window | Laminate | — |
| 9 | Utility Room | Basement | 6.28 | 7.65 | — | — | — |
Map
-
AddressOrillia
Featured properties

