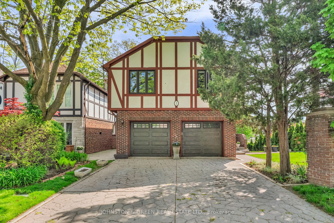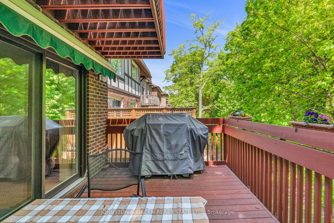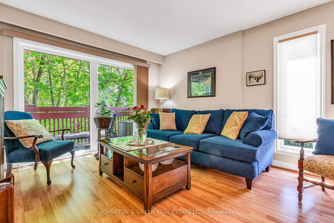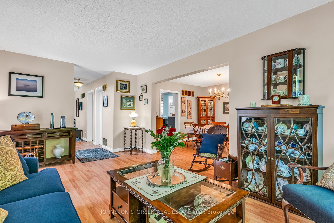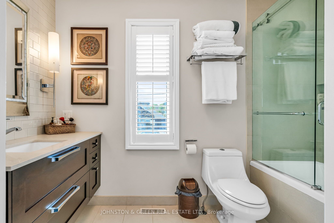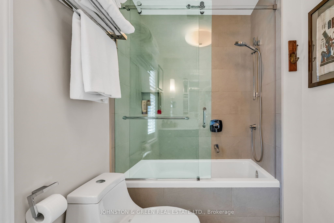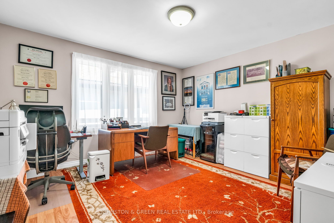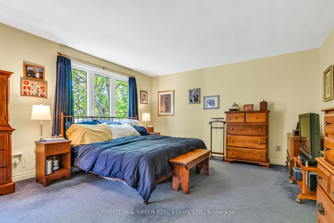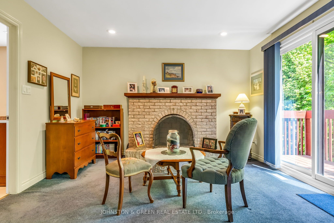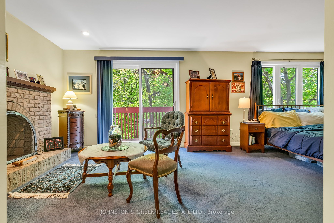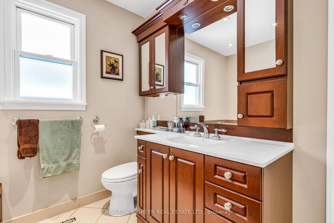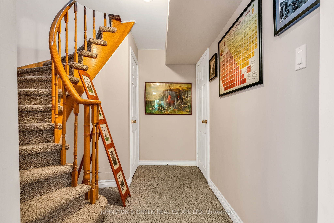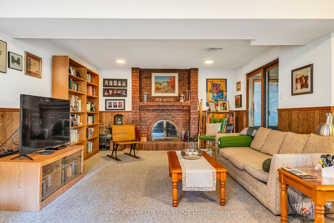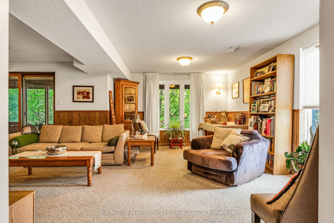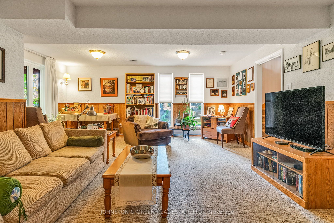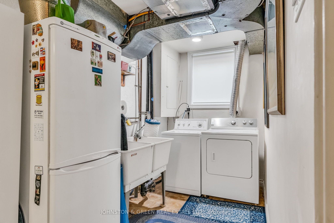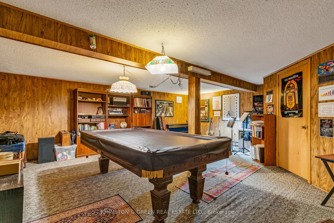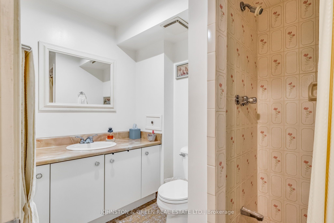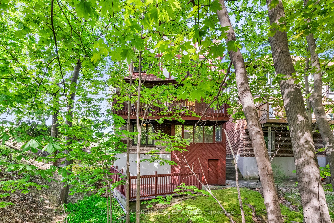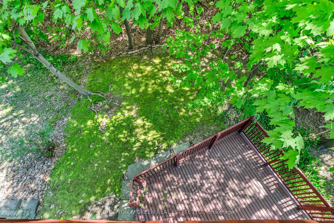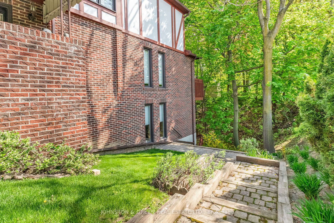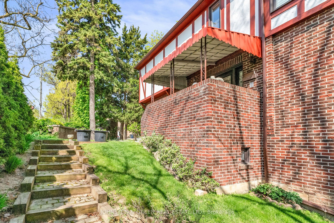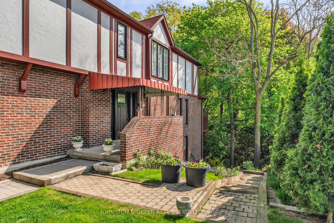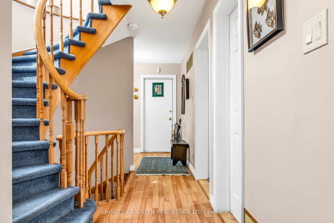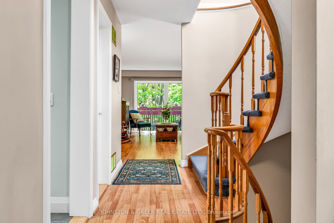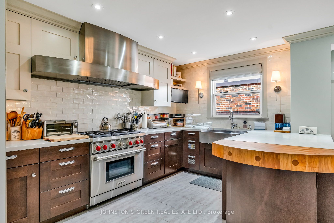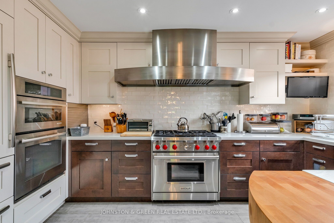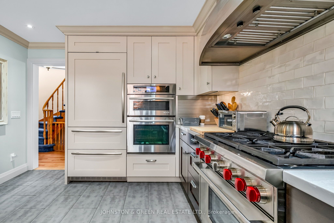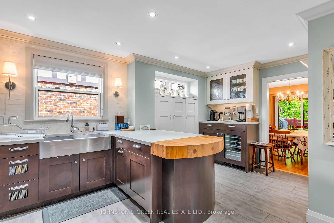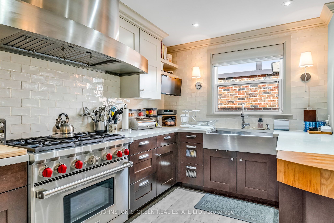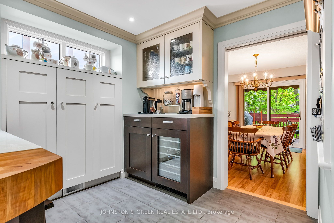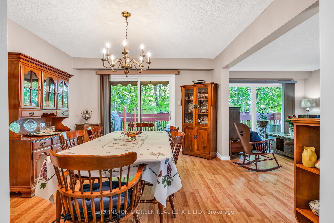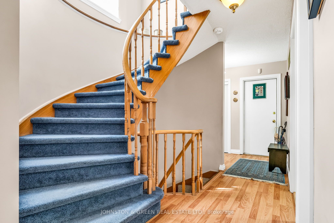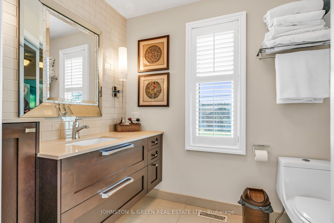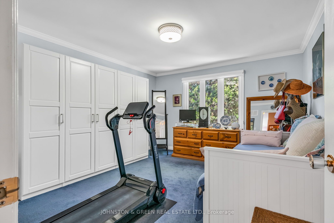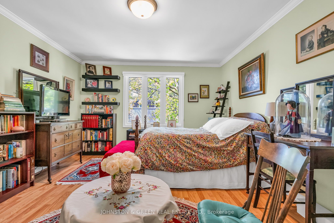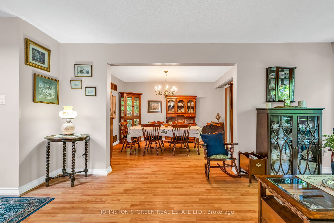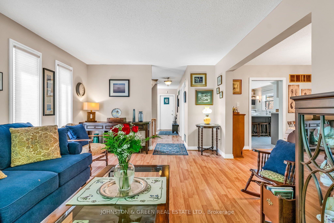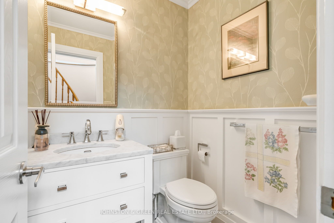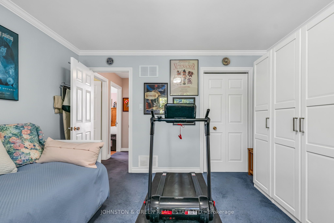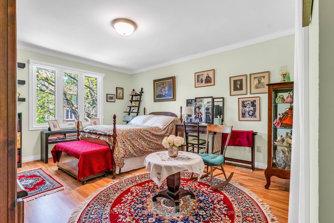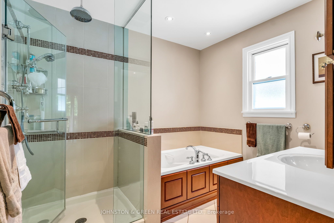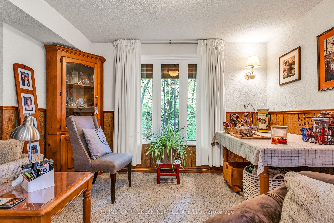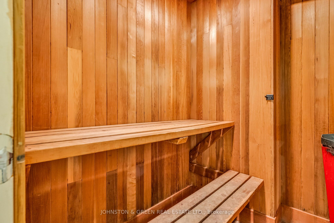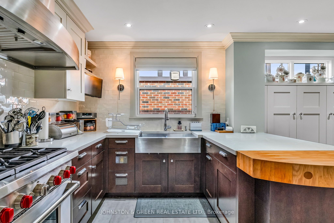
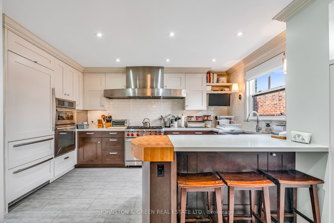
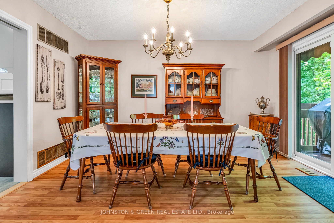
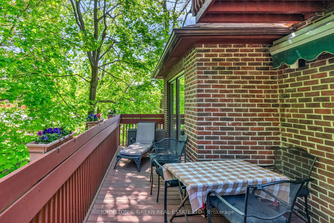
Selling
1 Woodvale Crescent, Toronto, ON M4C 5N4
$1,999,800
Description
Welcome to 1 Woodvale Crescent - A Hidden Gem Surrounded by Nature! Nestled in the coveted Taylor Creek Park enclave, this spacious 4-bedroom, 4-bathroom executive home offers breathtaking ravine views and a serene, country-like setting just minutes from the city core. Designed with both elegance and comfort in mind, the sun-drenched interior boasts oversized principal rooms, curved staircases, and a custom-built chefs kitchen featuring a Wolf 6-burner gas range, Liebherr fridge, Miele dishwasher, Cambria countertops, a built-in butcher block, and a wine fridge ideal for entertaining or enjoying everyday family meals. Enjoy multiple walk-outs to expansive decks and balconies that span three levels, perfect for soaking in the treetop views and tranquil setting. The primary suite offers a walk-out balcony, walk-in cupboard, spa-like ensuite with a jetted tub, rain shower, and heated towel rack for everyday luxury. The finished basement includes a wood-burning fireplace, private sauna, and cold cellar with cedar-lined cabinet unique features rarely found in the city. Additional highlights include electric garage door openers, and ample storage throughout. Tucked away in a quiet court where families gather and children play safely, this home is also in the sought-after Diefenbaker & Cosburn school districts. Easy access to the DVP, Danforth, Leaside, and The Beach experience the best of city living with nature at your doorstep. This is more than a home - its a lifestyle.
Overview
MLS ID:
E12165544
Type:
Detached
Bedrooms:
4
Bathrooms:
4
Square:
2,250 m²
Price:
$1,999,800
PropertyType:
Residential Freehold
TransactionType:
For Sale
BuildingAreaUnits:
Square Feet
Cooling:
Central Air
Heating:
Forced Air
ParkingFeatures:
Built-In
YearBuilt:
Unknown
TaxAnnualAmount:
7775.19
PossessionDetails:
65/75 Days
Map
-
AddressToronto E03
Featured properties

