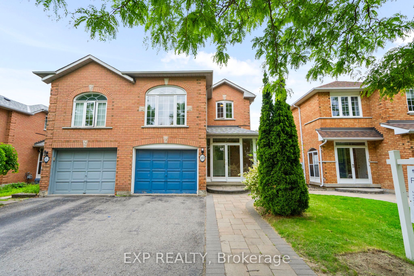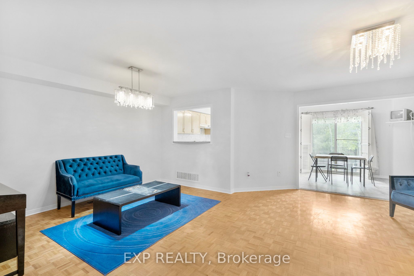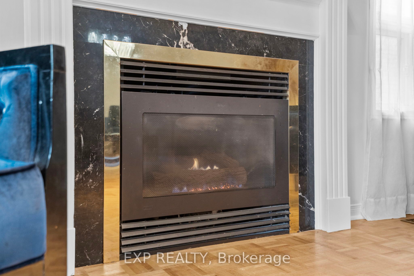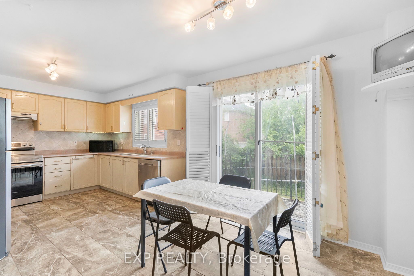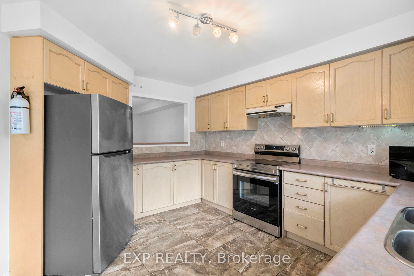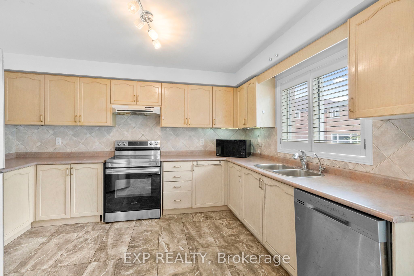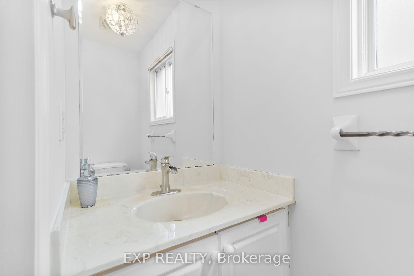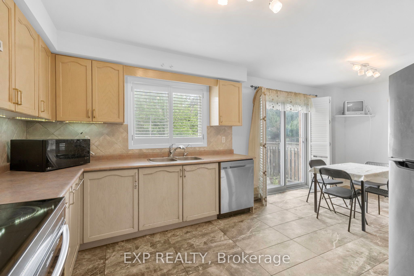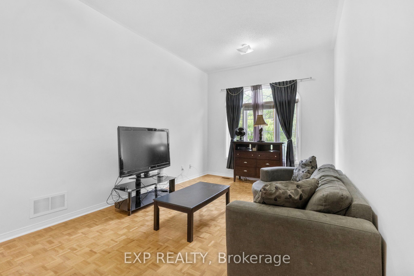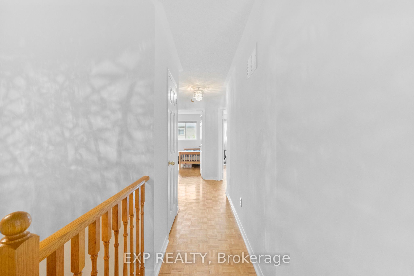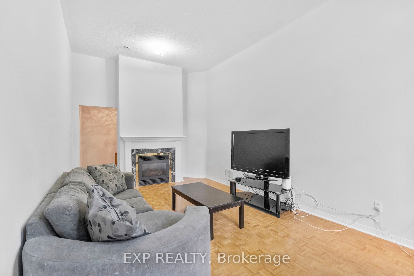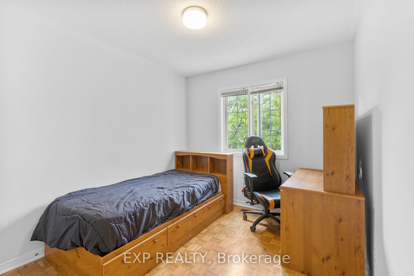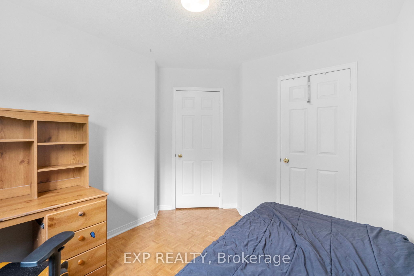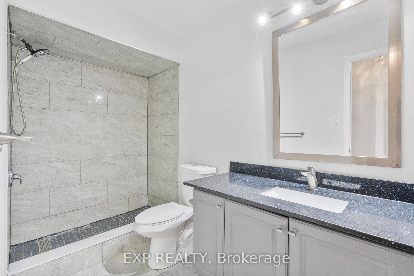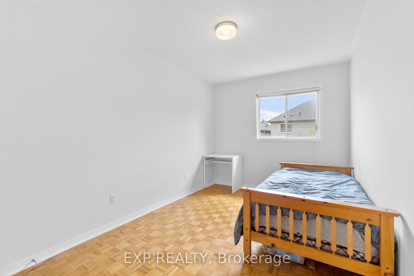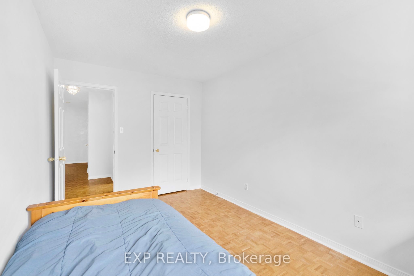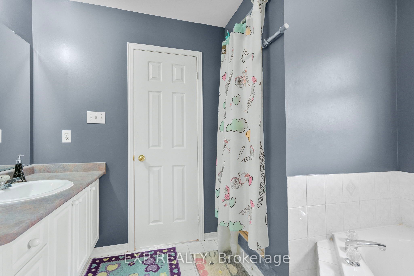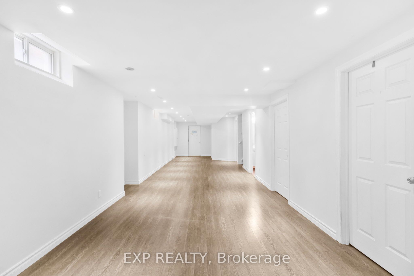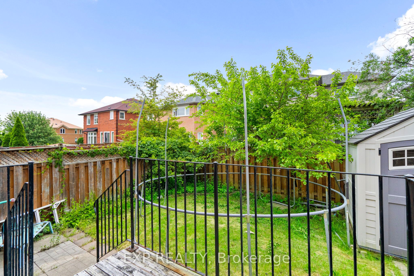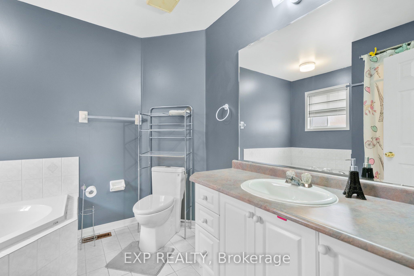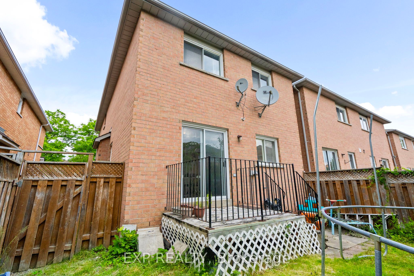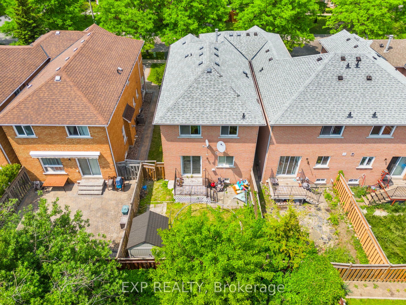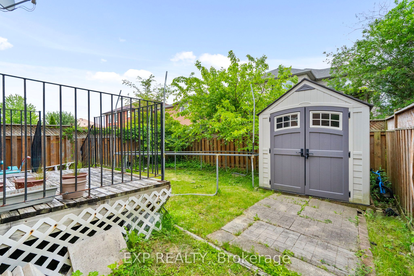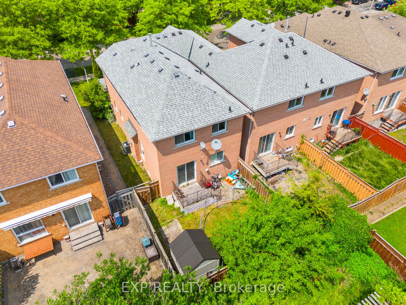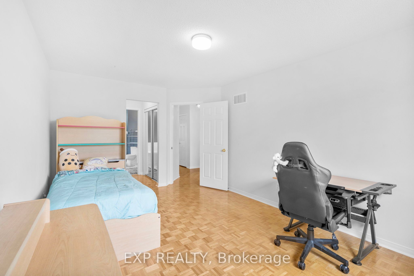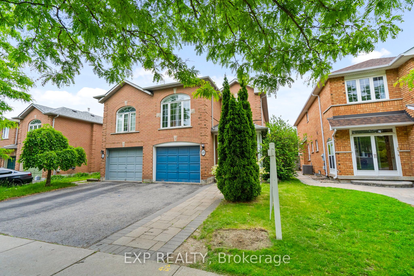
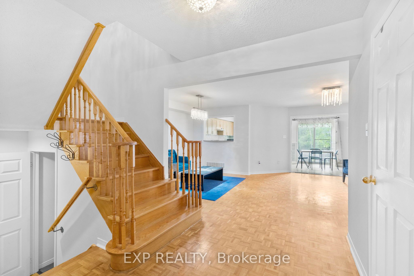
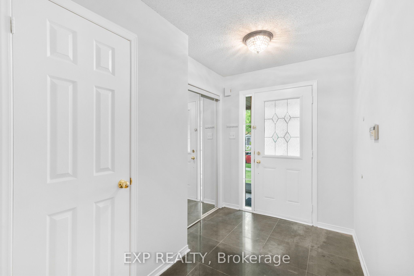
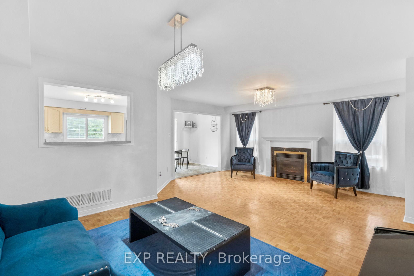
Selling
10 Breezeway Crescent, Richmond Hill, ON L4S 1V7
$999,990
Description
Welcome to 10 Breezeway Crescent, a spacious and welcoming end unit townhome nestled in the heart of Richmond Hill's family focused Rouge Woods community the perfect next move for young families ready to grow. Offering over 2,000 sq ft of above grade living space, this home feels more like a semi-detached, delivering the extra space and privacy condo living just cant provide. Thoughtfully designed with three generous bedrooms, four bathrooms, and a finished basement, this layout supports your familys needs today and grows with you into tomorrow. At the heart of the home is a bright open concept family room, complete with its own gas fireplace perfect for cozy evenings and relaxed family gatherings. Freshly painted throughout, the home provides a warm, welcoming canvas ready for your personal touch. The finished basement adds even more flexibility for a home office, playroom, or future media space.Situated just minutes from Bayview Secondary School and Richmond Rose Public School, you'll be living in one of Richmond Hill's most coveted school zones. Surrounded by parks, community spaces, transit, and shopping including Hillcrest Mall and SmartCentres Richmond Hill, every convenience is just around the corner.This is more than a move it's a smart step forward. Welcome home.
Overview
MLS ID:
N12214825
Type:
Att/Row/Townhouse
Bedrooms:
4
Bathrooms:
4
Square:
2,250 m²
Price:
$999,990
PropertyType:
Residential Freehold
TransactionType:
For Sale
BuildingAreaUnits:
Square Feet
Cooling:
Central Air
Heating:
Forced Air
ParkingFeatures:
Attached
YearBuilt:
16-30
TaxAnnualAmount:
5600
PossessionDetails:
Flexible
Map
-
AddressRichmond Hill
Featured properties

