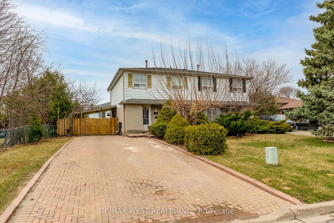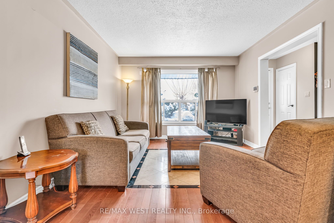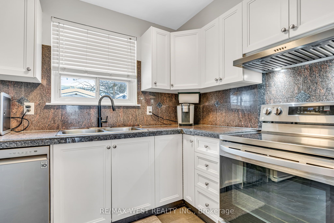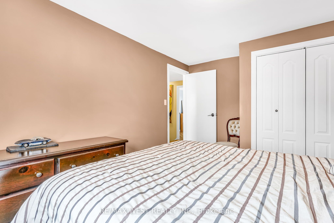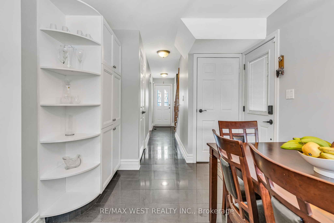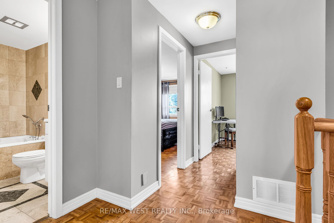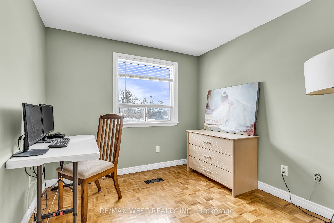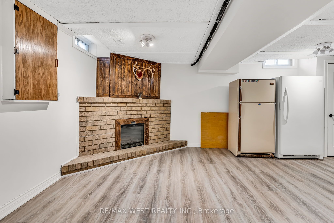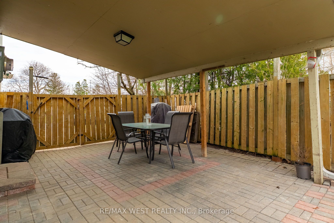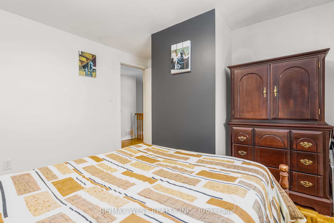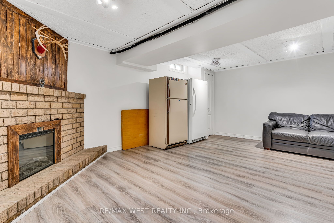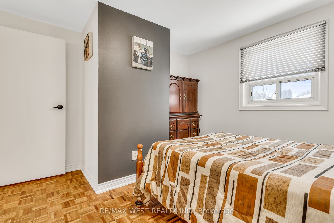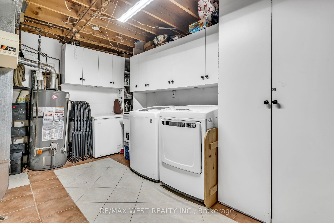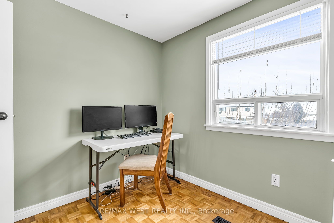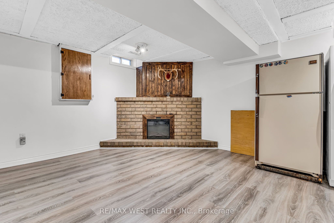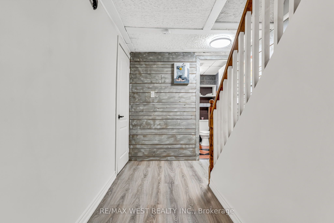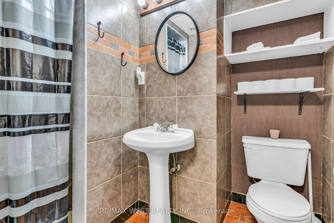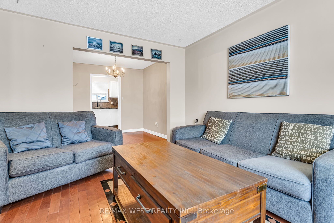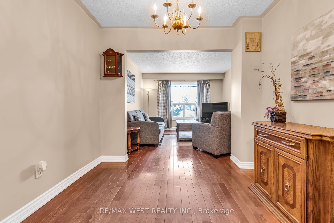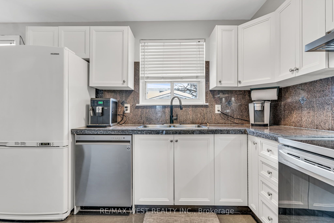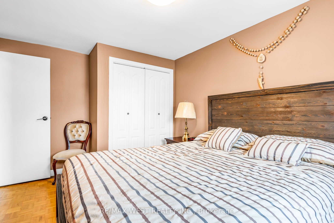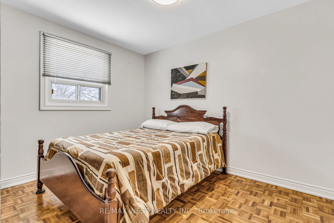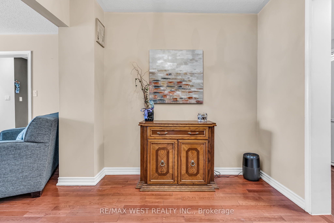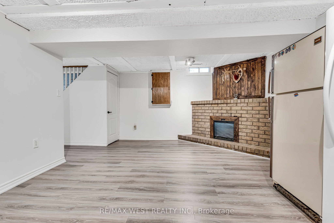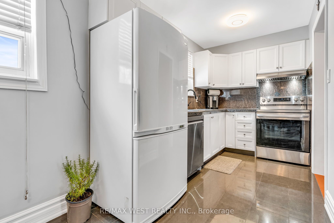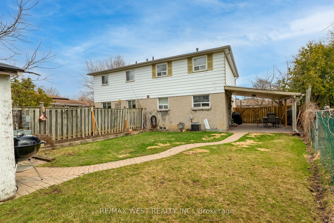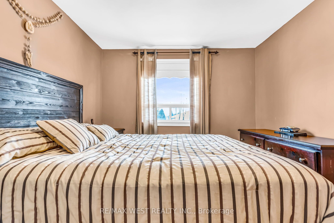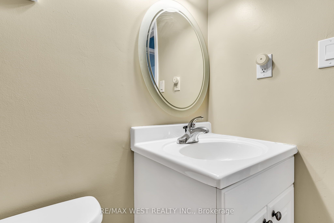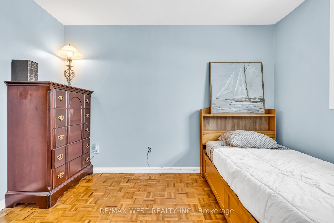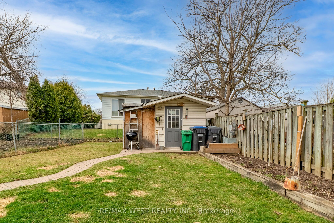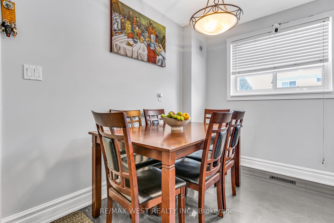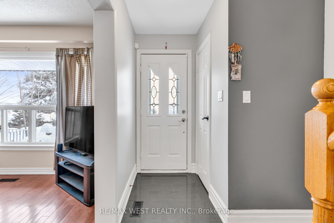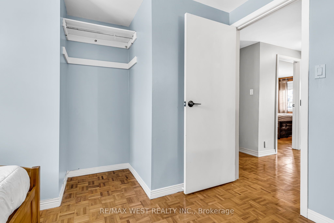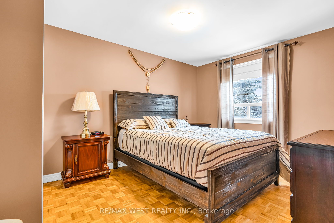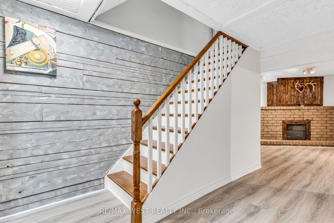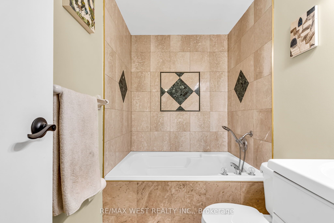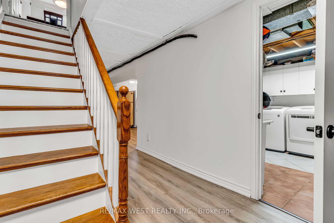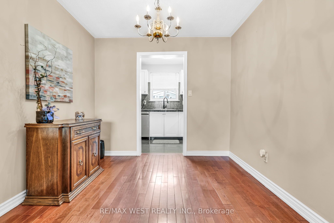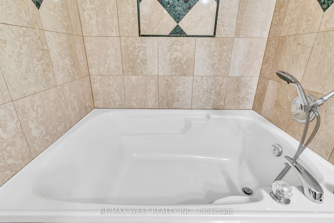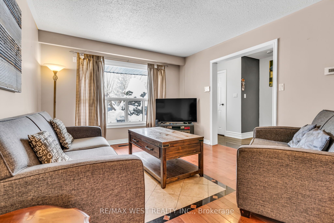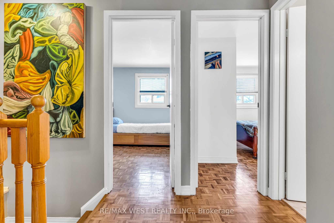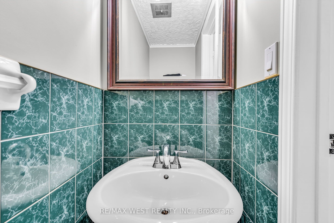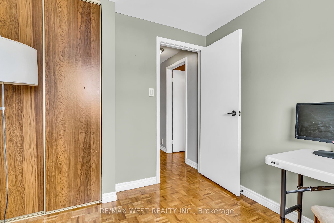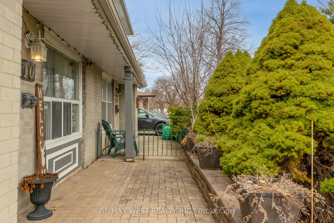
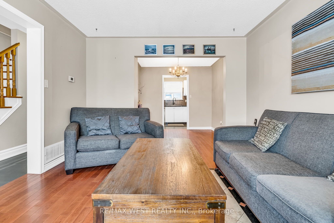
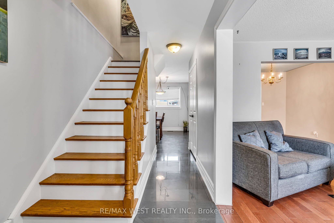

Selling
10 Greenwood Crescent, Brampton, ON L6S 1T3
$850,000
Description
This Charming Home Located In The Desirable G-Section Neighbourhood Offers a Perfect Blend of Comfort & Convenience Making It Ideal for Growing Families. Enjoy Spacious Outdoor Living With A Large Lot Perfect for Family Gatherings & Summer Barbeques. An Interlock Driveway With No Sidewalk Provides Parking For Up To 6 Vehicles. The Main Level Boasts a Flowing Layout Perfect For Entertaining. A Family-Sized Kitchen Which Overlooks The Backyard Includes Premium Finishes Such As Granite Courtertops & Backsplash & Polished Porcelain Floor. Enjoy Meals In The Breakfast Area With a Walk-Out to the Sideyard. The Upper Level Offers 4 Bedrooms With Beautiful Parquet Floors & A 4-Piece Bath. The Finished Lower Level Features A Large Rec Room Perfect for Family Movie Nights Along With A Cozy Electric Fireplace Adding Warmth & Ambiance. You Will Also Find The Laundry Area & A 3-Piece Bath.Enjoy the Convenience of Living Close To Public Transit & Bus Stops Including The Bramalea GO Station Making Commuting A Breeze. Families Will Also Appreciate The Proximity To Schools & Walking Distance To Restaurants & Amenities. Explore The Beautiful Outdoors At Chinguacousy Park & Trails & Enjoy Easy Access to Shopping at Bramalea City Centre Which Offers A Variety Of Stores & Restaurants. Convenient Access To Highways 410 & 407 Makes Travelling To Other Parts Of The City A Breeze.This Home Offers The Perfect Combination Of Space, Comfort & Convenience Making It An Ideal Choice For Families Seeking A Warm & Welcoming Home In A Desirable Neighbourhood.
Overview
MLS ID:
W12085739
Type:
Others
Bedrooms:
4
Bathrooms:
3
Square:
1,300 m²
Price:
$850,000
PropertyType:
Residential Freehold
TransactionType:
For Sale
BuildingAreaUnits:
Square Feet
Cooling:
Central Air
Heating:
Forced Air
ParkingFeatures:
Carport
YearBuilt:
Unknown
TaxAnnualAmount:
4006.8
PossessionDetails:
Immediate/TBA
Map
-
AddressBrampton
Featured properties

