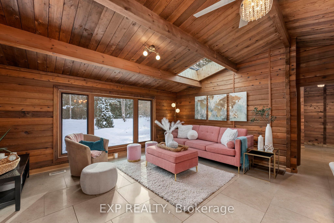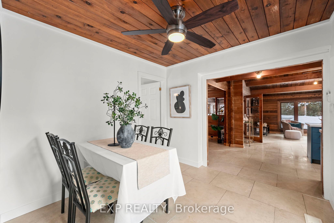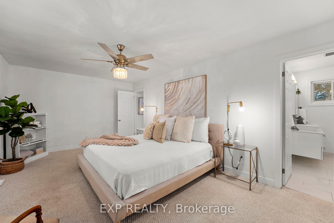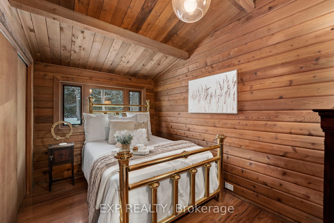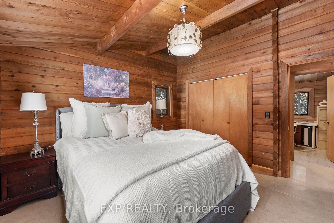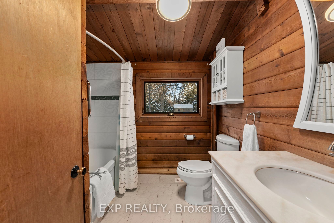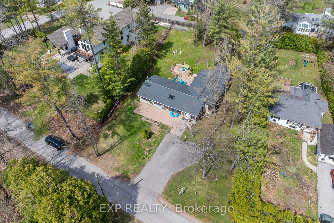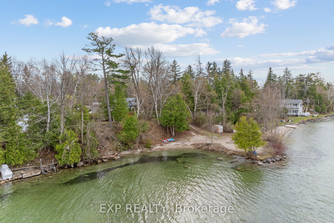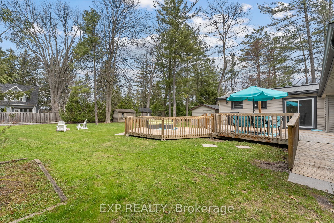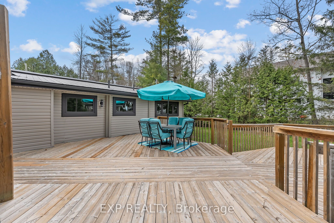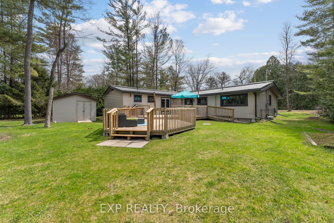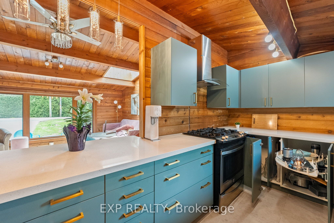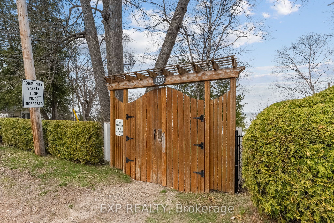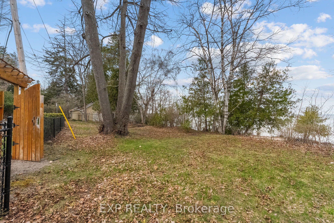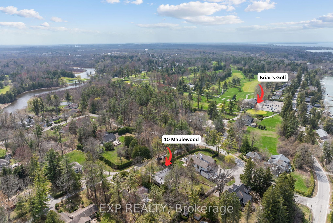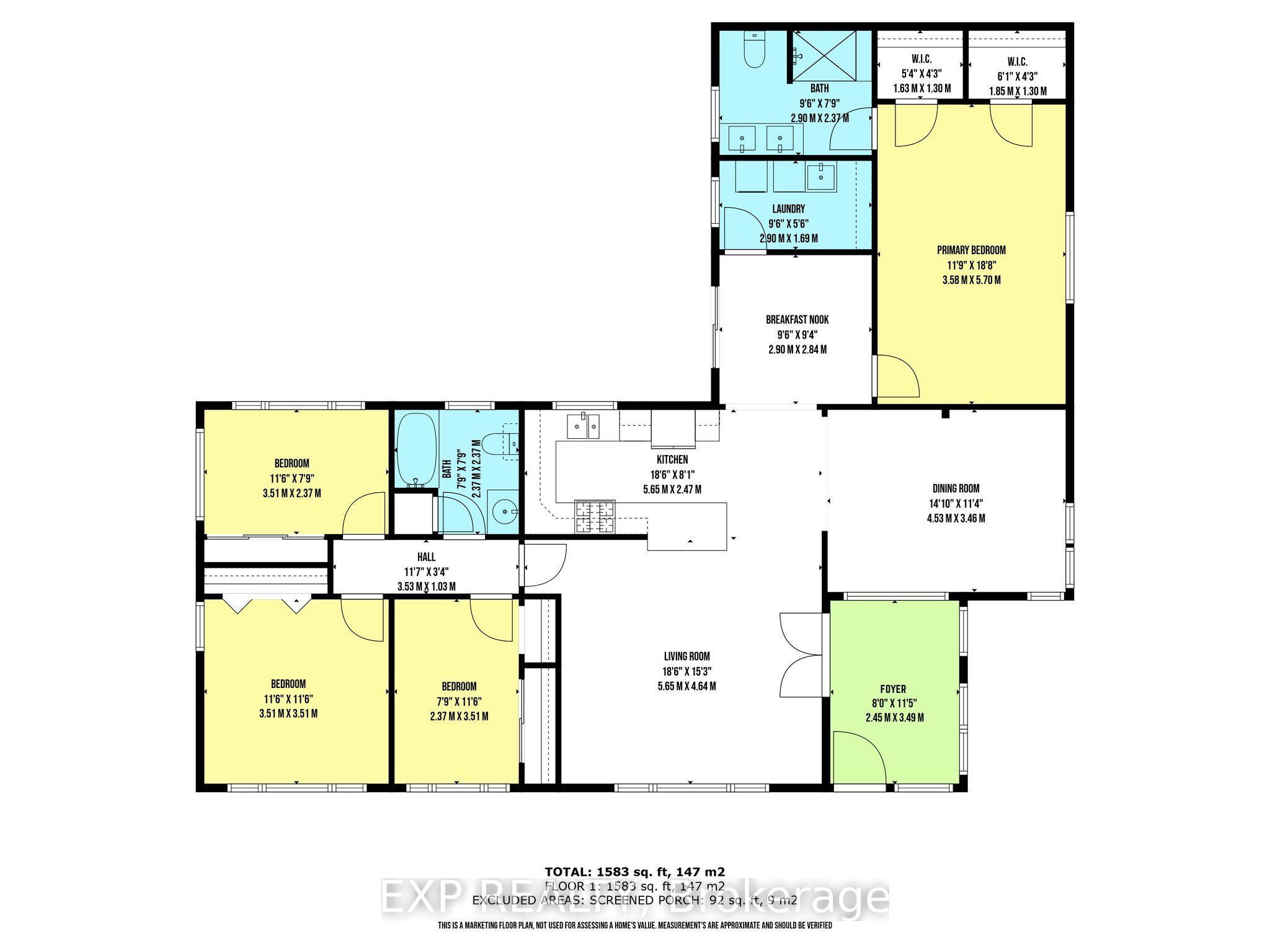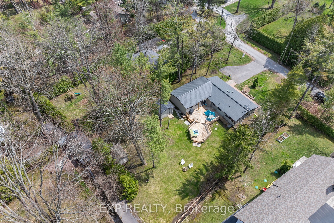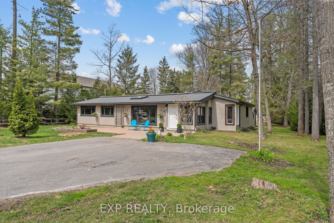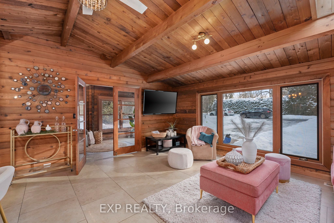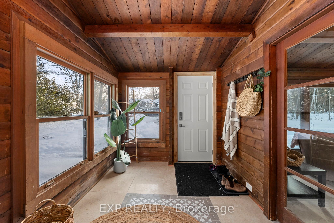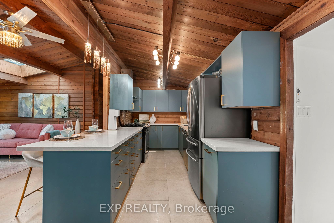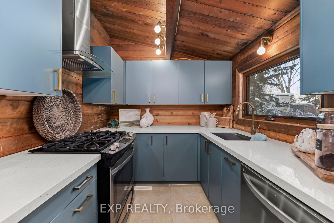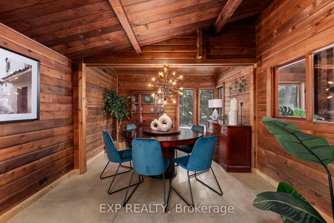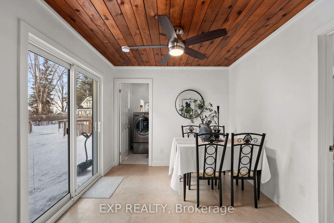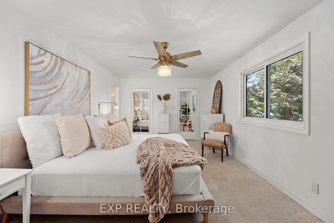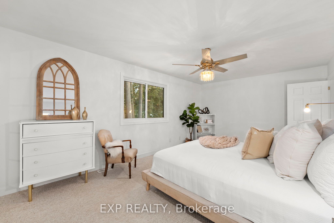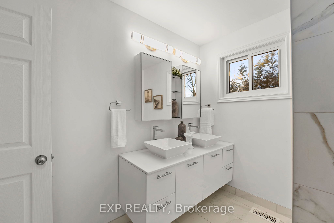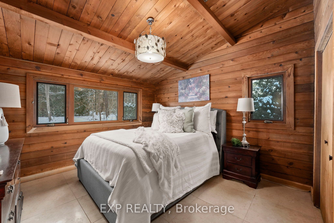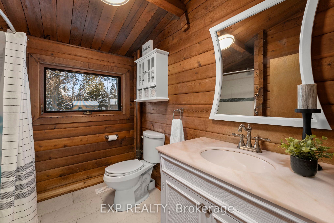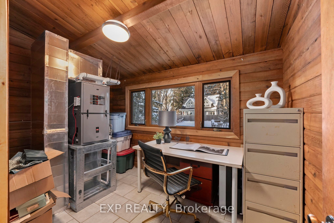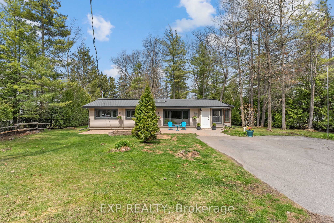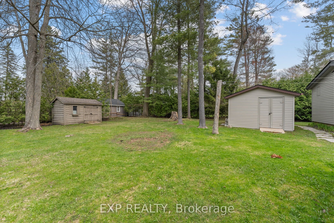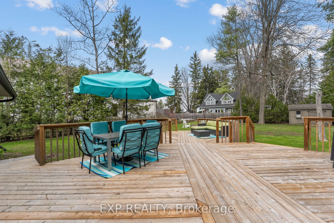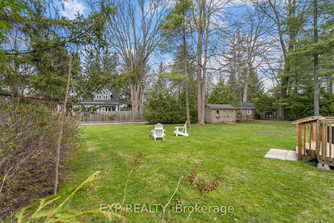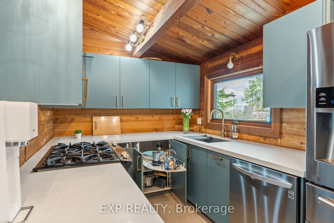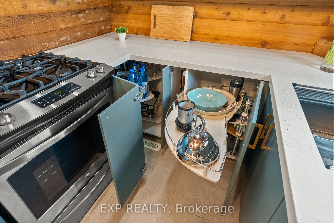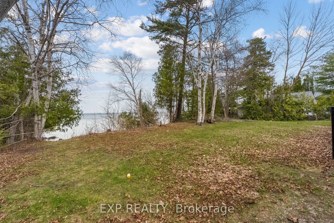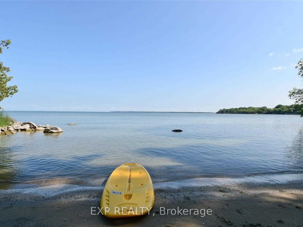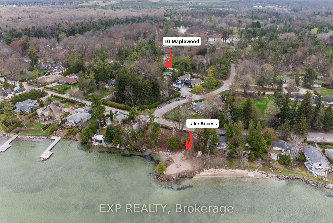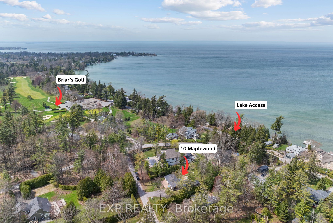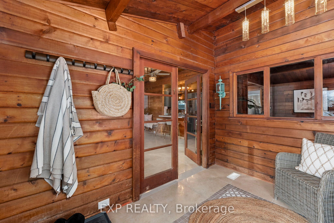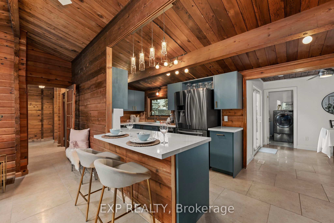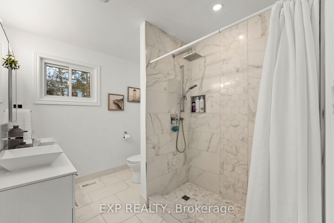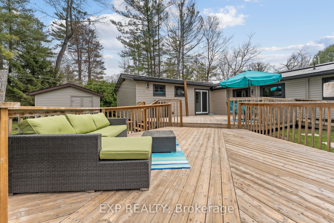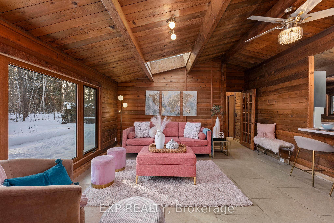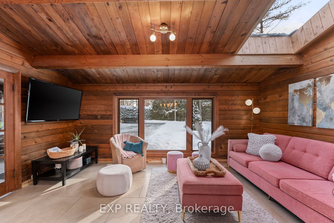
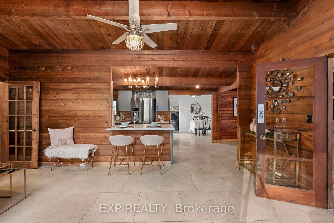
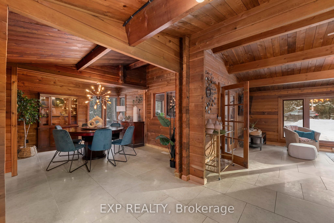
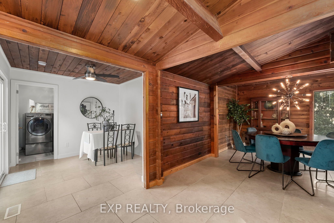
Selling
10 Maplewood Lane, Georgina, ON L0E 1R0
$1,049,000
Description
You Can Have The Best Of Both Worlds. Cottage Charm Meets Contemporary Style In The Historic Hedge Road Neighbourhood. Just Steps To The Briars Golf Pathway And Private Residents Sandy Beach, 10 Maplewood Lane is Nestled Along A Peaceful, Treed Laneway On An Expansive 100ft X 161ft Lot. This Home Is Bursting With Timeless Character And Is Paired Beautifully With Big Ticket Updates Throughout The Home, Including A Gorgeous Kitchen With Quartz Countertops, Stainless Steel Appliances, Breakfast Bar and Lake Views. The Formal Dining Room Is Designed For Large Gatherings, & The Living Room Features A Large Floor To Ceiling Window, Vaulted Ceiling W/ Skylight, Gas Fireplace Hook-Up, And Greenery & Nature As Your Backdrop. Immerse Yourself In Relaxation As You Step Into The Primary Retreat,, Featuring Double Walk-In Closets And A Spa Ensuite With Double Vanity ('20). Plenty Of Room For Family And Guests With A Junior Primary, Additional Bedroom, Office (Utility) Room, A Second Full Renovated Bath, And A Den With Walk-Out To Deck That Could Serve Many Purposes, Whether A Yoga Space, Study, Or Office. Enjoy Updated Laundry Room W/ Sink & Cabinetry, And A Spacious 4-Season Foyer! Outside, Immerse Yourself In Nature And Enjoy A Property Meant For Spending Time Outdoors, With A Large Multi-Tiered Deck With Gas Bbq Hook Up, And Plenty Of Space For Growing Your Own Produce, Fire Pits & More. Steps To Scenic, Pedestrian-Friendly Hedge Road For Walking, Cycling And More, And Only 22 Min To Hwy 404 & 1 Hour To Toronto. EXTRAS: Bell Fibe Internet Hook-Up, Most Windows Triple-Pane ('17/'23), Stainless Steel Fridge, Gas Stove ('17), Dishwasher ('22), Washer, Dryer, Electric Light Fixtures, Garden Sheds, Water Treatment System Upgrade ('21) With New Softener, De-Mineralizer, UV Filter. 200Amp Panel, Furnace ('17), Crawl Space W/Spray Foam Insulation & Vapour Barrier ('15/'16). Two Septics To Service The Home.
Overview
MLS ID:
N12164890
Type:
Detached
Bedrooms:
4
Bathrooms:
2
Square:
1,750 m²
Price:
$1,049,000
PropertyType:
Residential Freehold
TransactionType:
For Sale
BuildingAreaUnits:
Square Feet
Cooling:
None
Heating:
Forced Air
ParkingFeatures:
None
YearBuilt:
Unknown
TaxAnnualAmount:
3608.97
PossessionDetails:
Flexible
Map
-
AddressGeorgina
Featured properties

