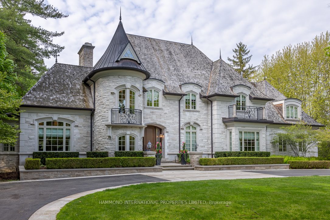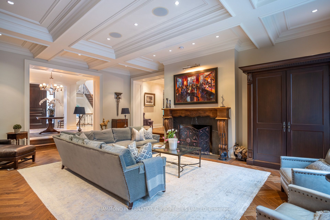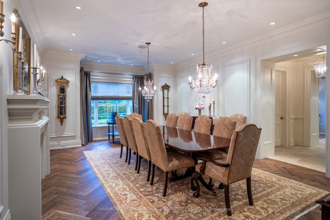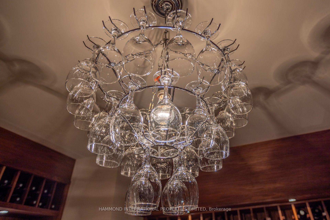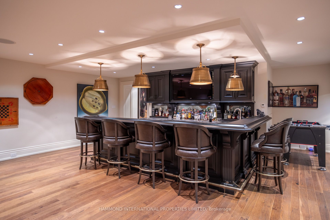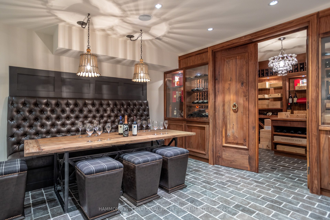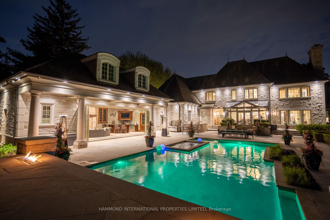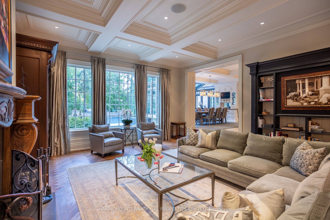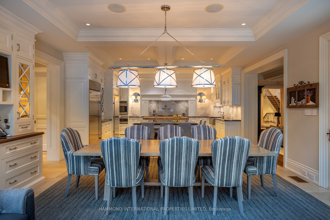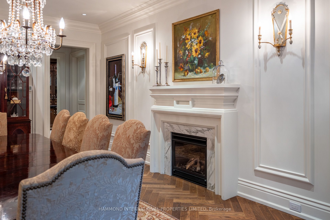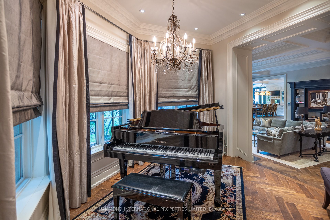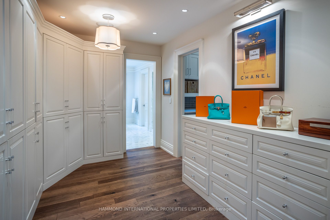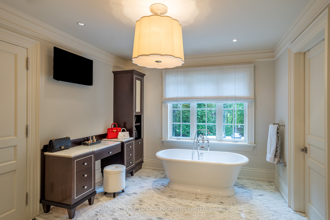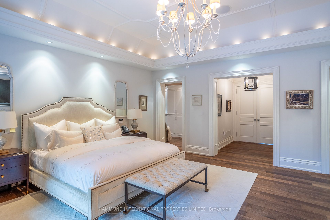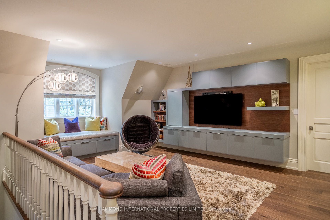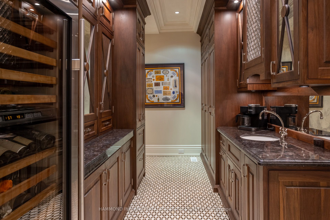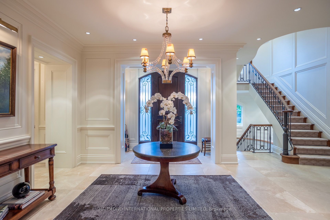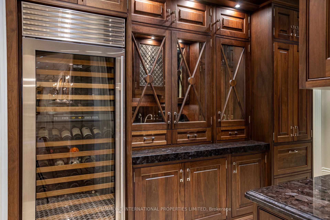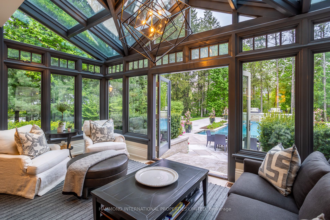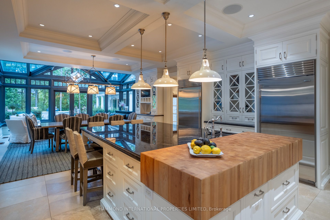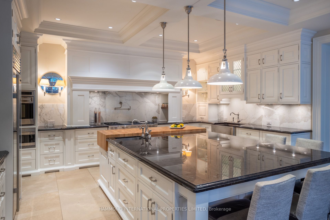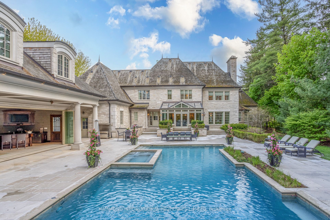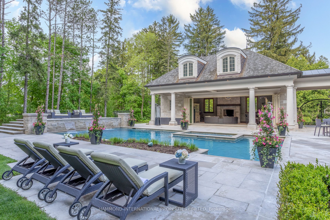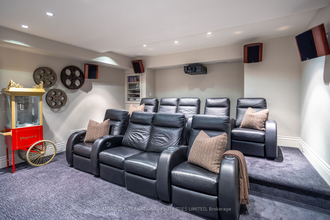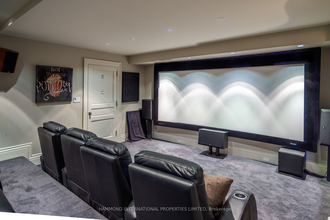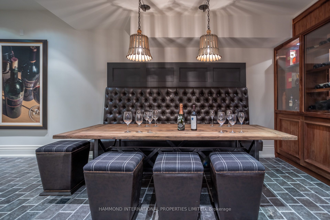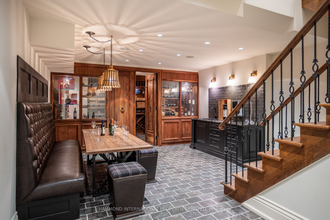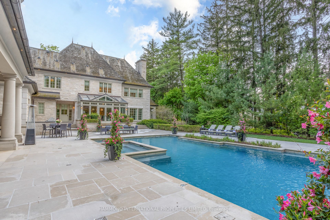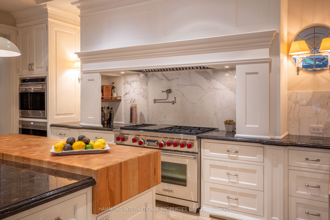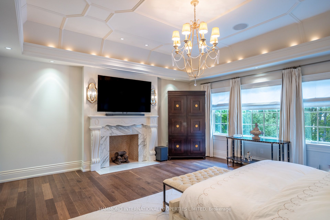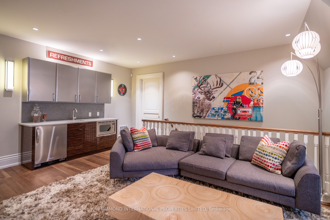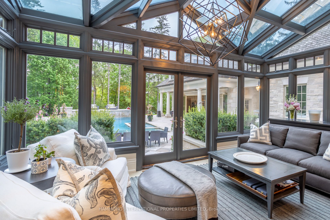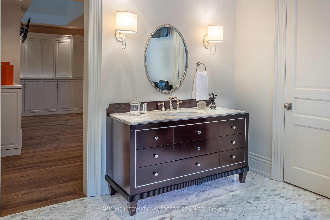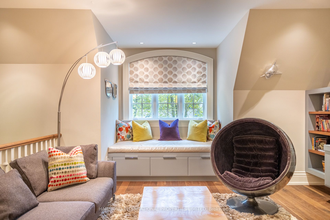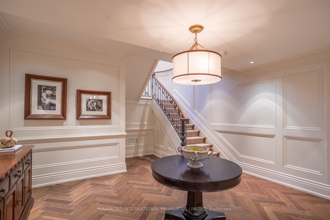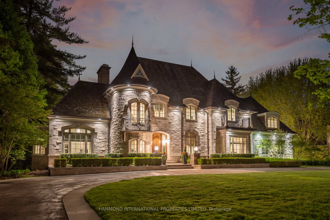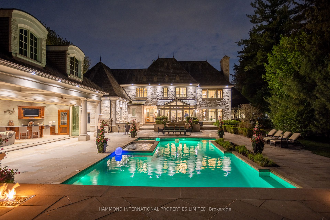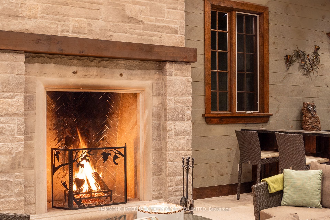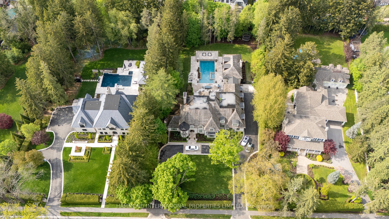
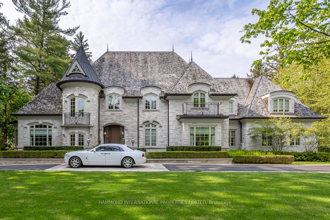
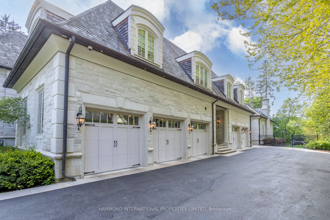
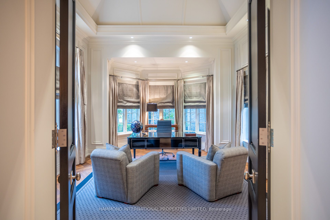
Selling
100 Kennedy Street, Aurora, ON L4G 2L7
$9,980,000
Description
"The Northampton Manor" Is A Bold Celebration Of Majestic Design Inspired By Ralph Lauren. Standing As The Crown Jewel In A Premier Aurora Neighbourhood. "Northampton Manor" Is Beautifully Positioned. The Home Is A Reflection Of Great Success And For Those Who Appreciate Living Life In The Lap Of Luxury. The Aureate "Northampton Manor" Blends Visionary Design, Passionate Consideration To Detail, And Unique Artistic Touches To Create A Masterful Opulence Only Reserved For A Select Few. Shielded By A Row Of Trees, The Estate Redefines The Concept Of Privacy. A Grand Entrance Lead To A Splendid Circular Motor-Court And Space For Family Gatherings Or Grand Entertaining. The Facade Of Stone, Limestone, Cedar Roof And Copper Enwraps The Sumptuous Interiors, Which Are Introduced By A Magnificent Entry. A Great Room Embellished With A Hand Carved Fireplace, While The Dining Room Is Replete With Fireplace, Paneled Walls, Chandeliers And A Private Entrance To A Refrigerated Wine/Cigar Cellar And Tasting Room. A Chefs Dream Haven, The Gourmet Kitchen Offers Top Of The Line Professional Appliances And A Walk-In Pantry, Overlooking Your Private Sunroom With Vistas Of Pool And Waterfalls. Among The Endless Array Of Imitable Offerings Are A Home Theatre, Games Room, A His And Hers Office/Library. The Upper Level Owners/Principle Suite Complete With Grand Entrance, Sitting Room, Marble Fireplace Overlooking The Gardens Below, His And Her Private Spa Bath Ensuites. The Lavish Accommodations Are Composed Of Four Additional Suites And Lounge. Ideal For Entertaining Family And Friends. The Lower Level Features A Myriad Of Recreational Options Which Include A Billiards/Air Hockey Room, Home Wellness/Gym, Theatre, Bar And Wine Cellar. Among Further Highlights Are Five Car Garaging With Height For Lifts. Designed By A Renowned Landscape Architect, The Grounds Are Augmented With Halcyon Splendors As Vast Lawns, Gardens, Mature Trees. A Garden Pool House With Vaulted Ceiling Bifold Doors.
Overview
MLS ID:
N11979824
Type:
Detached
Bedrooms:
5
Bathrooms:
9
Price:
$9,980,000
PropertyType:
Residential Freehold
TransactionType:
For Sale
BuildingAreaUnits:
Square Feet
Cooling:
Central Air
Heating:
Forced Air
ParkingFeatures:
Built-In
YearBuilt:
Unknown
TaxAnnualAmount:
37473
PossessionDetails:
TBA
Map
-
AddressAurora
Featured properties

