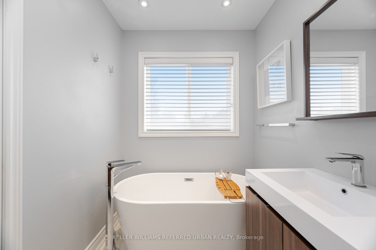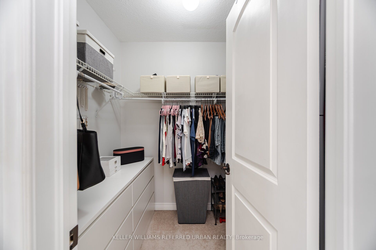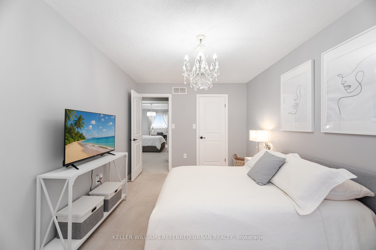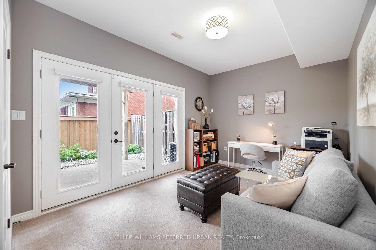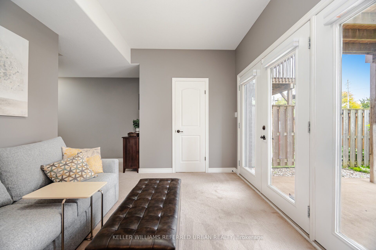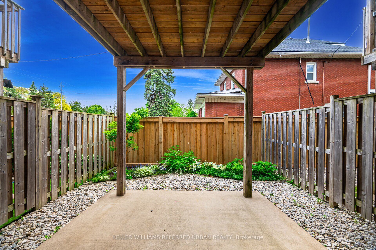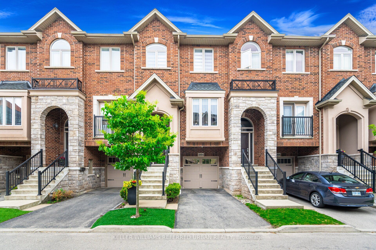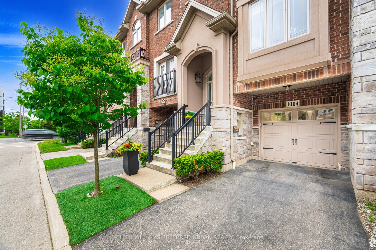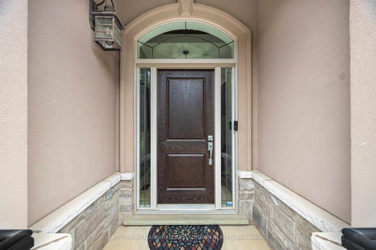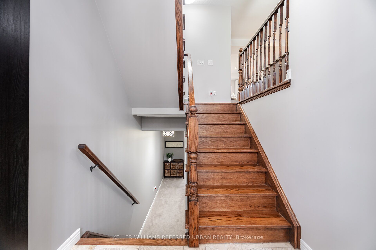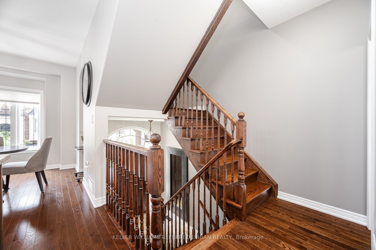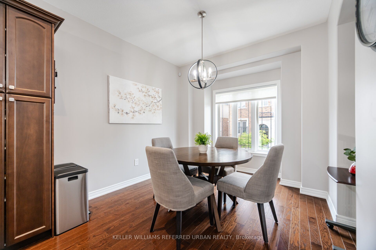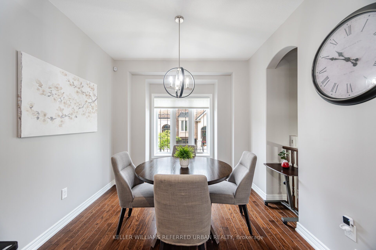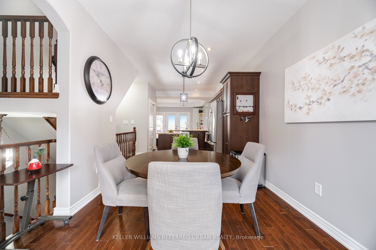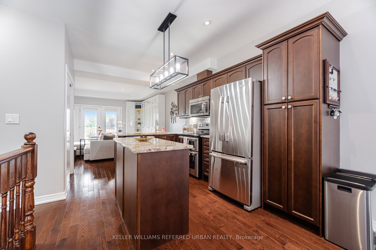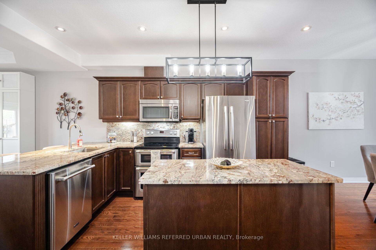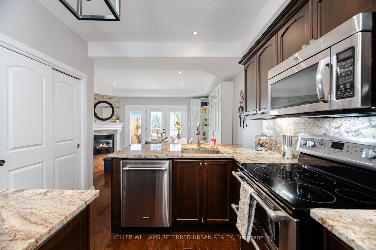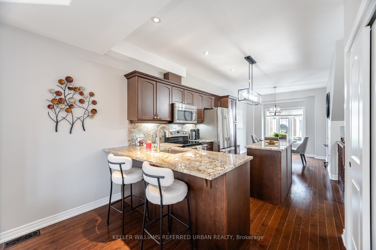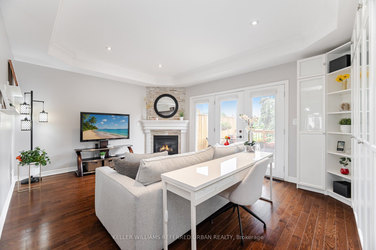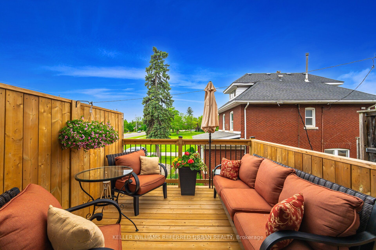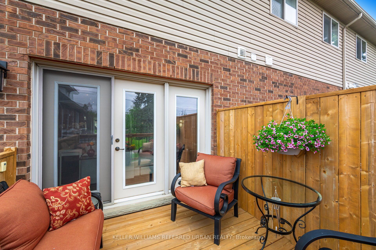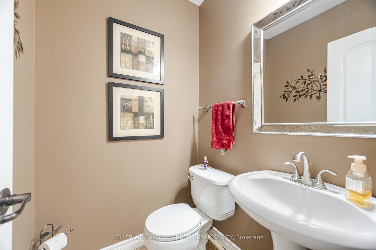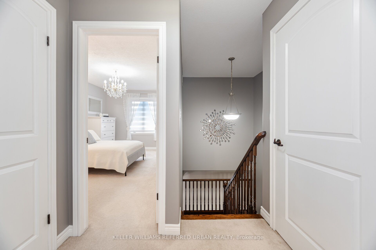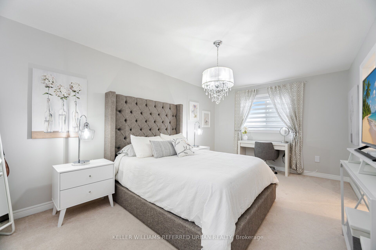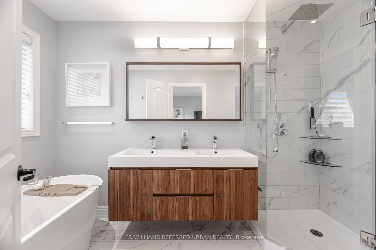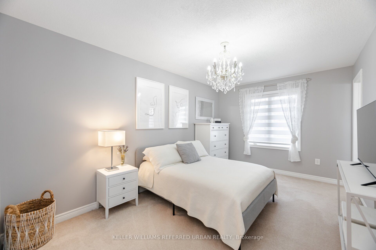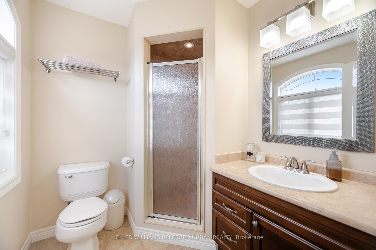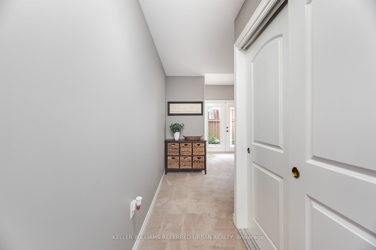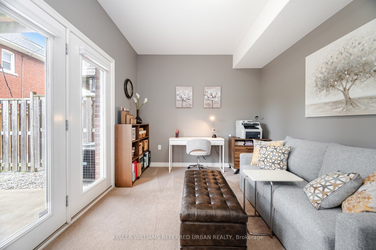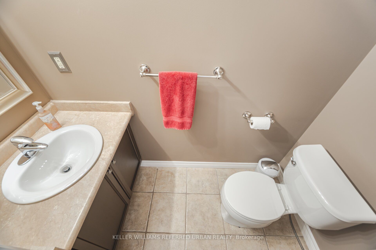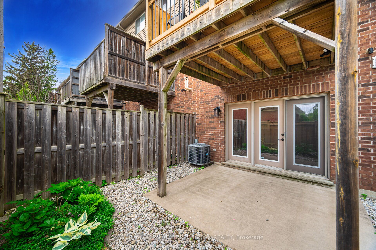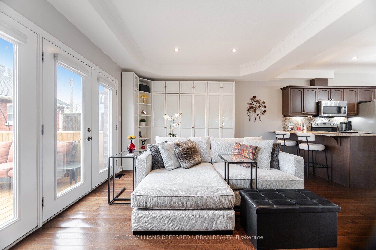
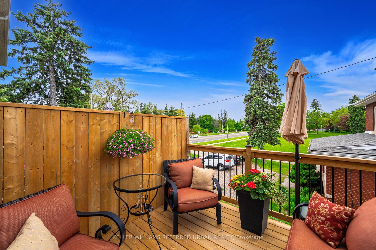
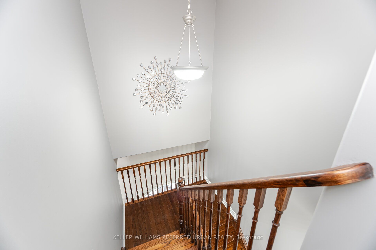
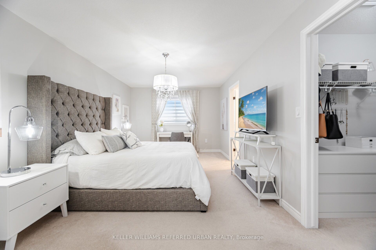
Selling
1004 Lindley Common, Burlington, ON L7T 2C7
$939,900
Description
This beautifully maintained townhome offers an exceptional blend of comfort, style, and functionality. Featuring two spacious bedrooms, each with its own ensuite. The primary suite offers a luxurious, fully renovated 5-piece bath with separate soaker tub and large walk-In closet. The main floor boasts an open-concept layout with 9-foot ceilings, beautiful hardwood flooring, and pot-lights throughout. The kitchen is designed for the home chef, showcasing quality appliances, maple cabinetry, granite countertops, under-cabinet lighting, breakfast bar, and centre Island. Off the living area, step out onto the newly built, private deck perfect for morning coffee, entertaining, or simply enjoying the outdoors. The lower level expands the living space with a versatile recreation room, and 2-piece bath with direct walk-out access to the backyard, and an entry to the garage. Nestled in a quiet, upscale complex, the residence provides excellent access to major highways and the GO Station, facilitating effortless commuting. Residents enjoy proximity to a variety of amenities, including parks, schools, and shopping centres. The neighbourhood is family-friendly, with elementary schools and daycares within a 5-minute walk.
Overview
MLS ID:
W12189428
Type:
Att/Row/Townhouse
Bedrooms:
2
Bathrooms:
4
Square:
1,750 m²
Price:
$939,900
PropertyType:
Residential Freehold
TransactionType:
For Sale
BuildingAreaUnits:
Square Feet
Cooling:
Central Air
Heating:
Forced Air
ParkingFeatures:
Attached
YearBuilt:
16-30
TaxAnnualAmount:
4391.58
PossessionDetails:
TBA
Map
-
AddressBurlington
Featured properties



