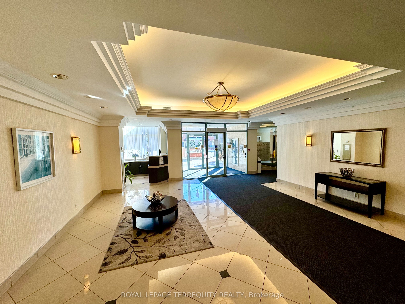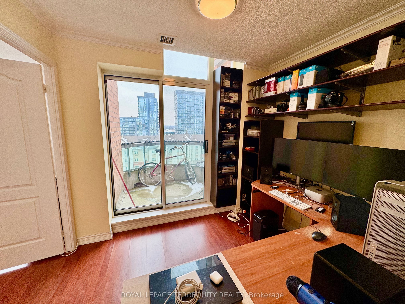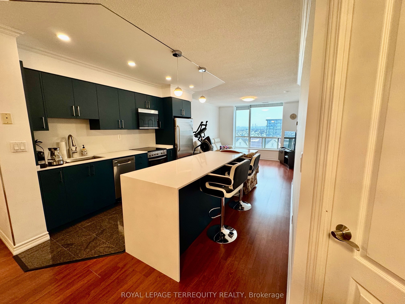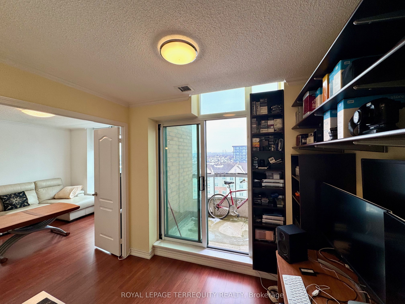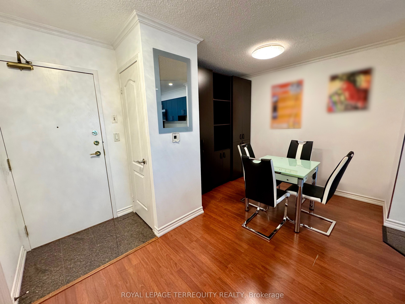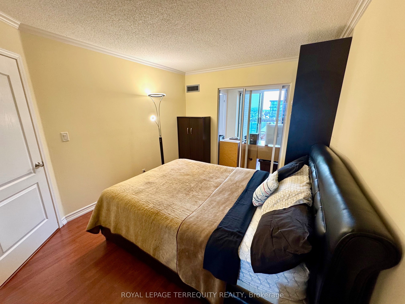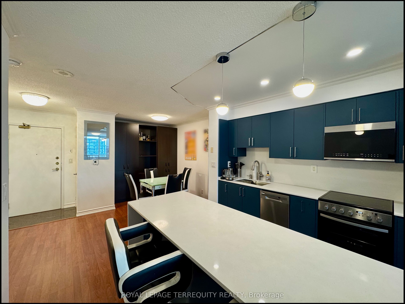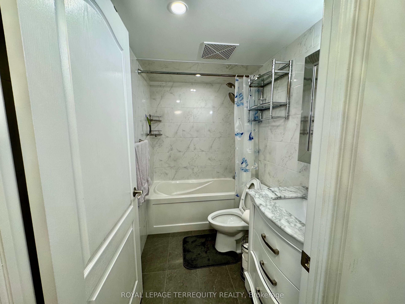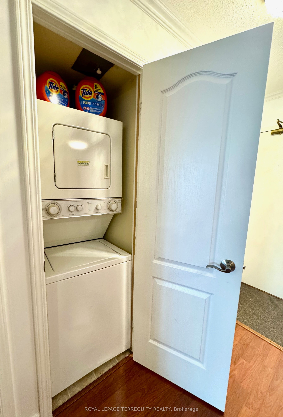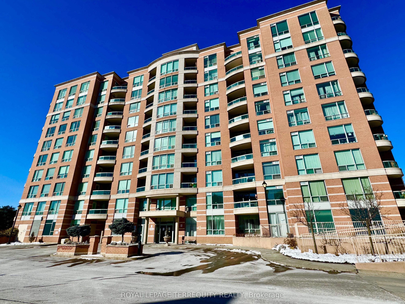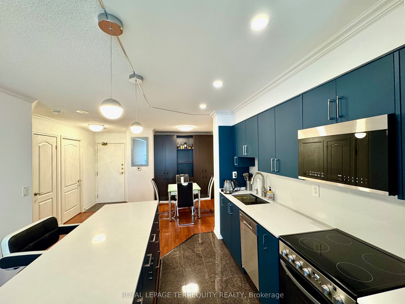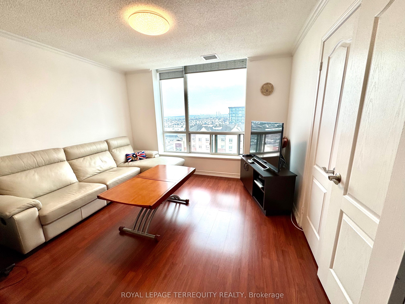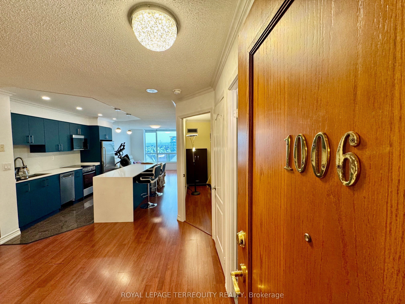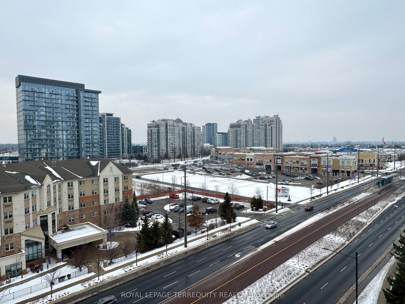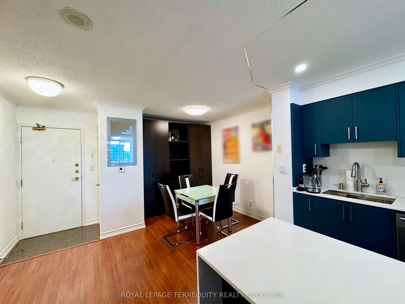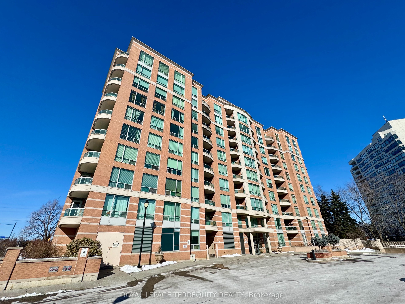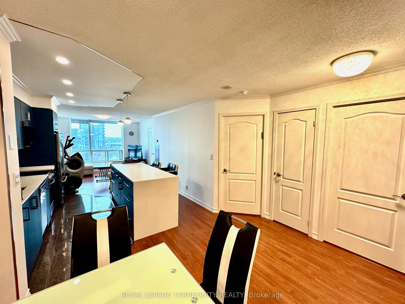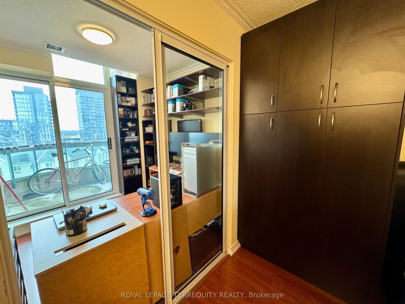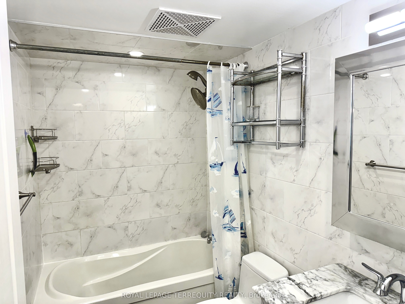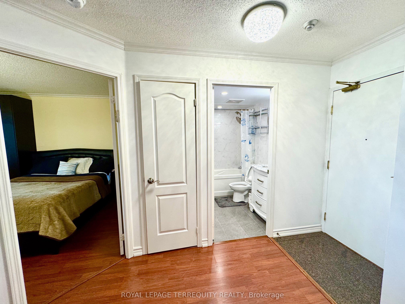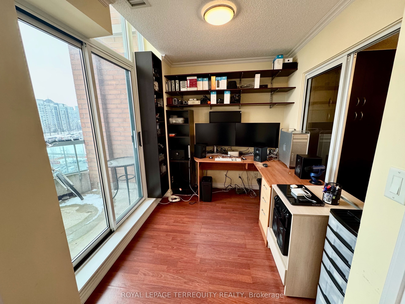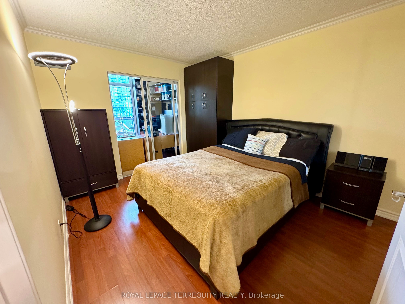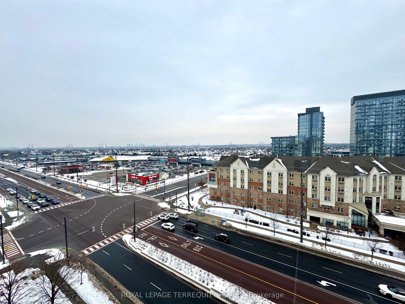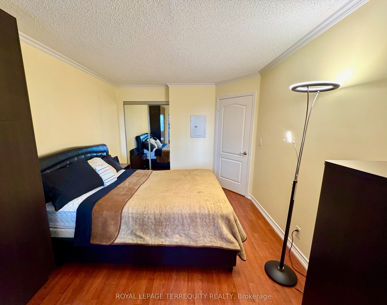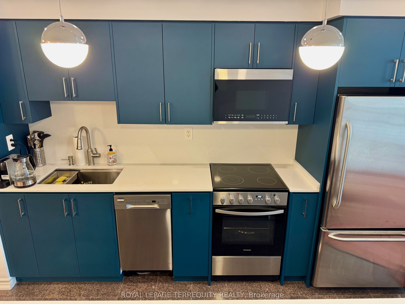
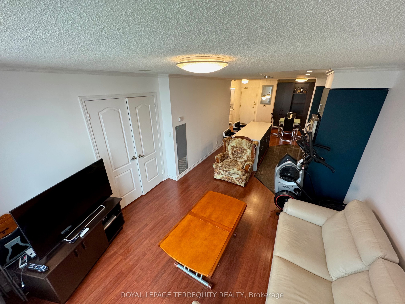
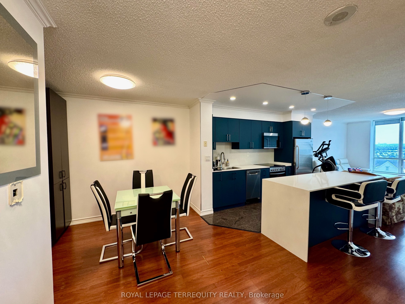
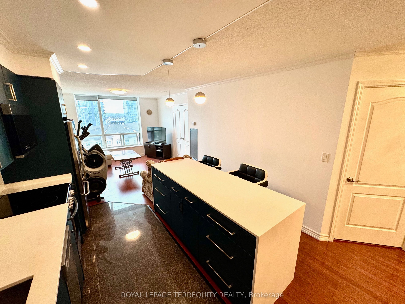
Selling
#1006 - 745 New Westminster Drive, Vaughan, ON L4J 8J9
$590,000
Description
Stunning 1+Den Condo in Prime Thornhill Location A Dream Home Awaits! Step into elegance and modern living with this newly renovated, luxurious 1-bedroom + den condo, ideally located in the heart of Thornhill. Perfectly situated just steps from Promenade Mall, grocery stores, top-rated schools, houses of worship, and lush parks, this home is perfect for professionals, young couples, growing families, and retirees alike. This spacious condo features an open-concept layout with a brand-new, high-end kitchen (completed in 2024) that effortlessly blends style and functionality. The sleek quartz countertops, custom cabinetry, and premium appliances - still under warranty - will delight any chef. The oversized island with luxurious waterfall edges provides ample storage, while self-closing drawers offer added convenience. The fully renovated 3-piece bathroom (completed in 2023) is a true retreat, offering contemporary finishes and a spa-like experience for your daily indulgence. With $30,000 invested in high-end upgrades, this home delivers both luxury and practicality, ensuring every detail is thoughtfully designed. Additional standout features include a very spacious den, ideal for a home office, guest room, or creative space. Plus, the convenience of dedicated parking and a dedicated locker storage makes daily life a breeze. Enjoy community amenities such as a local fitness center, sauna, and party room, providing everything you need to relax and unwind. This move-in-ready gem is a rare find and wont last long. Don't miss your chance to make this stunning condo your new home!
Overview
MLS ID:
N12015680
Type:
Condo
Bedrooms:
2
Bathrooms:
1
Square:
650 m²
Price:
$590,000
PropertyType:
Residential Condo & Other
TransactionType:
For Sale
BuildingAreaUnits:
Square Feet
Cooling:
Central Air
Heating:
Forced Air
ParkingFeatures:
Underground
YearBuilt:
Unknown
TaxAnnualAmount:
2091.45
PossessionDetails:
Owner
Map
-
AddressVaughan
Featured properties

