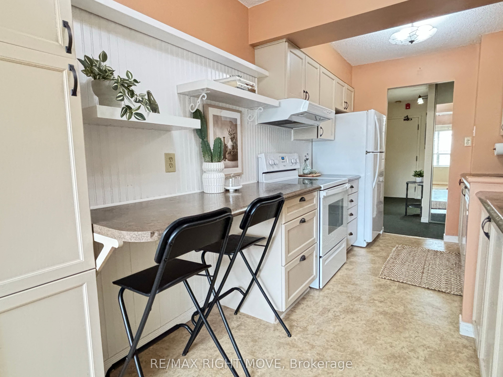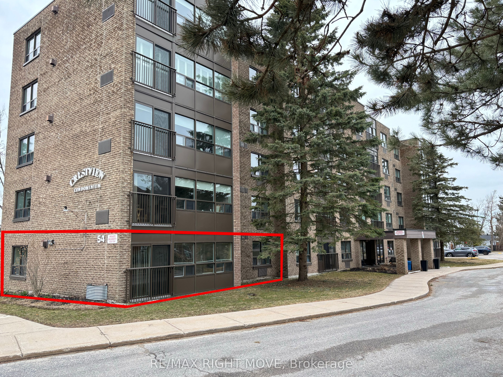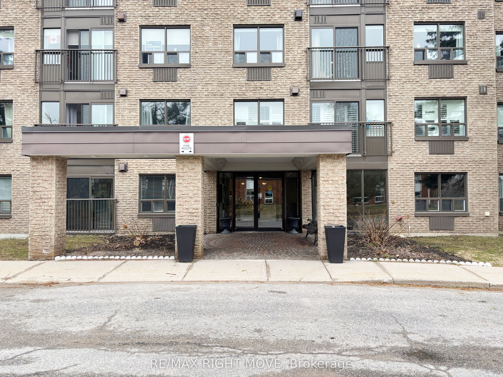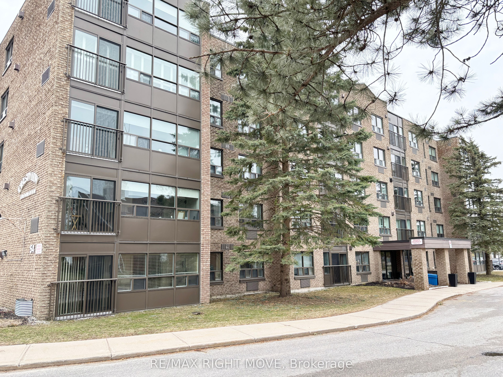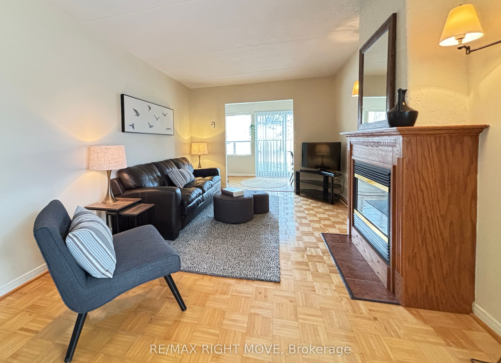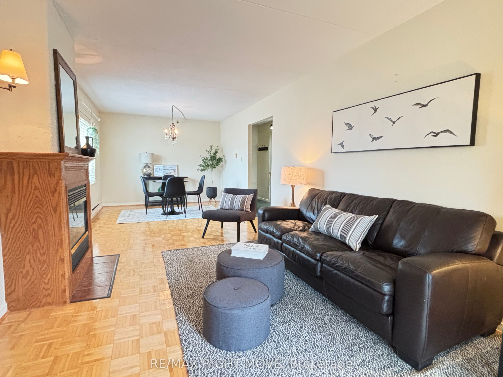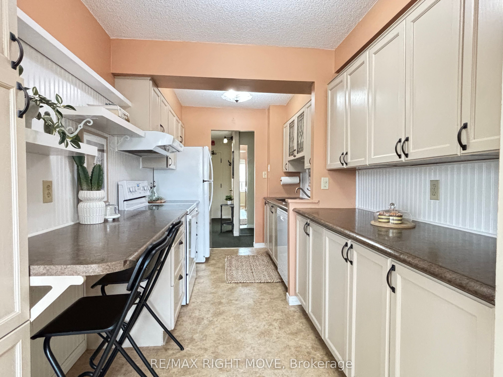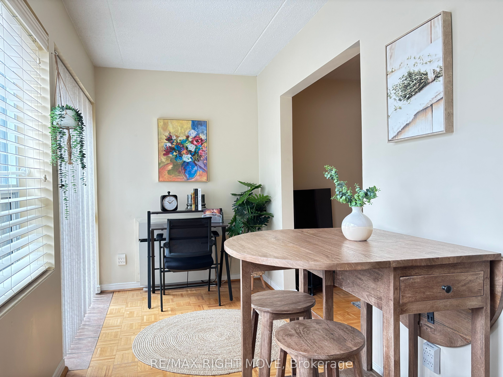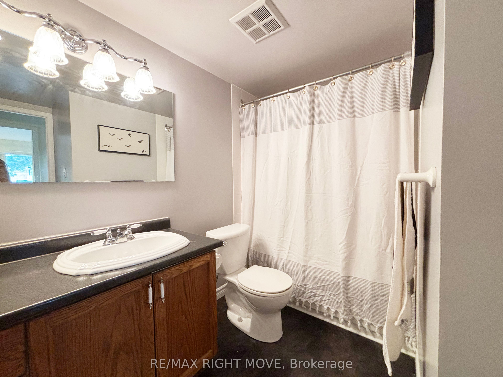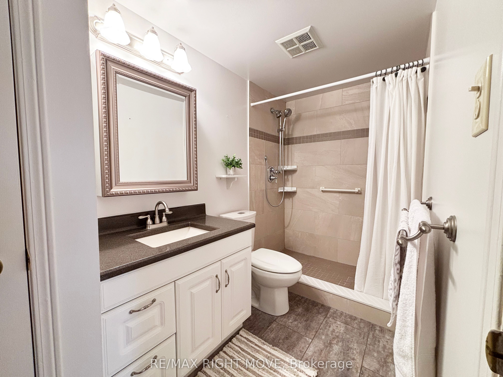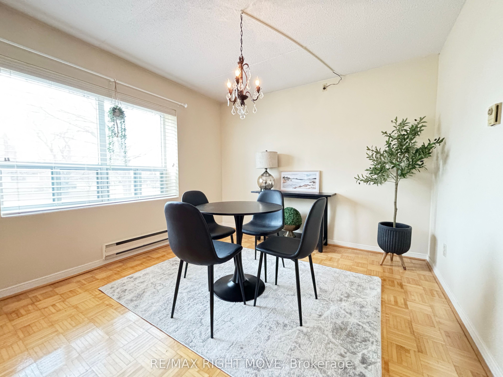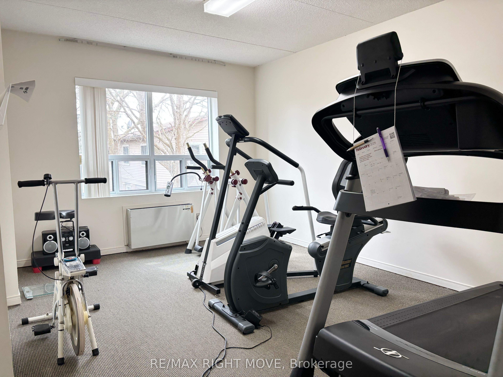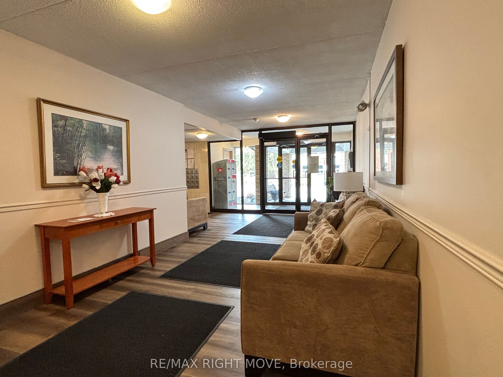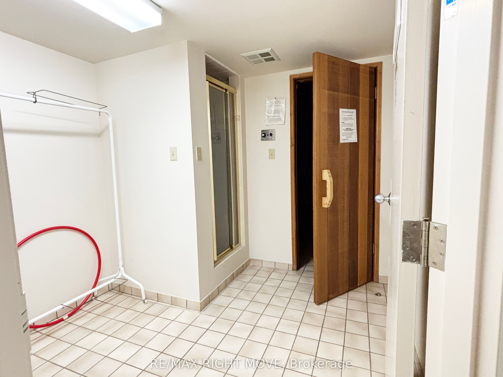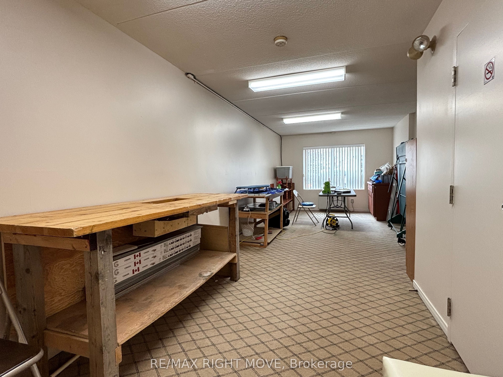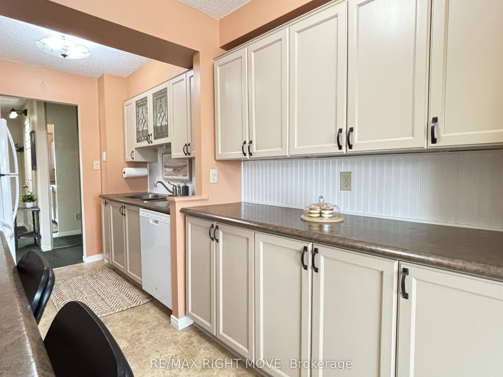
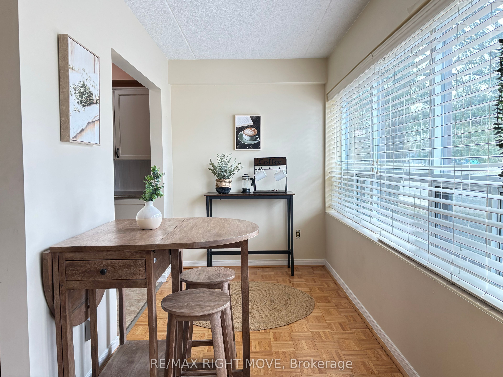
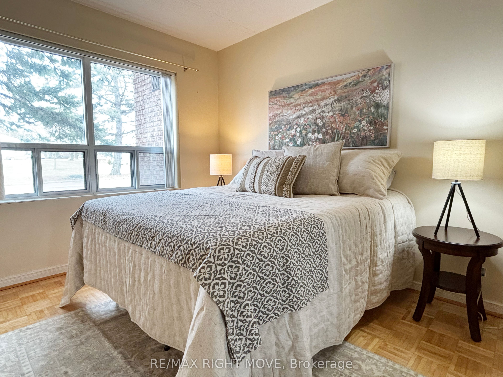
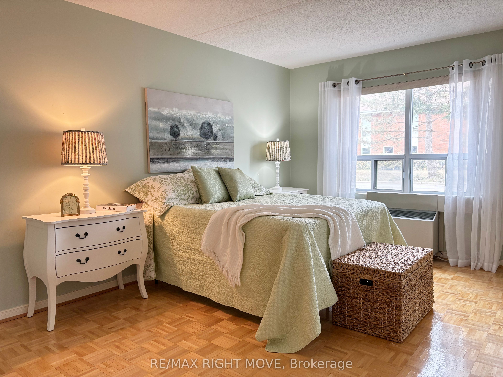
Selling
#103 - 54 Fittons Road, Orillia, ON L3V 3T9
$349,900
Description
Everything you need is included in this bright & spacious 1200 square feet - 2 bedroom, 2 full bath main floor condominium and its the RIGHT MOVE for those seeking maintenance free living on the City bus route close to major shopping and easy highway access. Condo fee includes, water, natural gas for the fireplace. There are unique bonuses to this unit. As it is an end unit, it has an additional south facing window in the dining area for additional natural light. Convenience is not having to wait for an elevator and the additional building amenities (workshop, exercise, common room with fully equipped kitchen & storage) are also on this floor to enjoy. Just outside the unit is a door that leads directly outside which is another bonus to this location in the building. The dining area is open to the living room and is complete with a cozy natural gas fireplace and the gas is included. The beautiful sun room is the place to enjoy your morning coffee and can serve as a multi use space. For the chef, the galley kitchen is nicely set up with a cooking and cleaning area at one end and a prep and storage area at the other. There are plenty of cupboards and counters and a breakfast bar allows you to sit while preparing meals. The main bath flooring and sink have been updated. The large primary suite includes a walk in closet and the 3 pc en-suite has been updated with large walk in shower and a linen closet. Full in suite laundry as well as utility closet. Crestview Condominiums is a well maintained building with a no pets and no smoking policy.
Overview
MLS ID:
S12168249
Type:
Condo
Bedrooms:
2
Bathrooms:
2
Square:
1,300 m²
Price:
$349,900
PropertyType:
Residential Condo & Other
TransactionType:
For Sale
BuildingAreaUnits:
Square Feet
Cooling:
Wall Unit(s)
Heating:
Baseboard
ParkingFeatures:
None
YearBuilt:
31-50
TaxAnnualAmount:
2898
PossessionDetails:
immediate
🏠 Room Details
| # | Room Type | Level | Length (m) | Width (m) | Feature 1 | Feature 2 | Feature 3 |
|---|---|---|---|---|---|---|---|
| 1 | Great Room | Main | 7.89 | 3.22 | — | — | — |
| 2 | Sunroom | Main | 1.81 | 5.38 | — | — | — |
| 3 | Kitchen | Main | 5.33 | 0.97 | — | — | — |
| 4 | Bedroom 2 | Main | 3.404 | 2.756 | — | — | — |
| 5 | Primary Bedroom | Main | 4.52 | 3.175 | — | — | — |
| 6 | Laundry | Main | 0.99 | 1 | — | — | — |
Map
-
AddressOrillia
Featured properties

