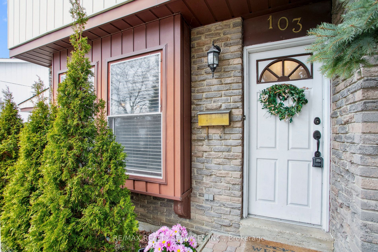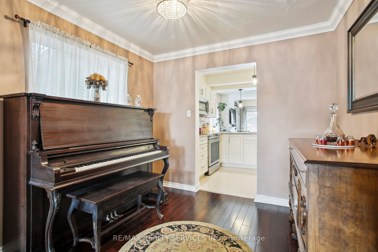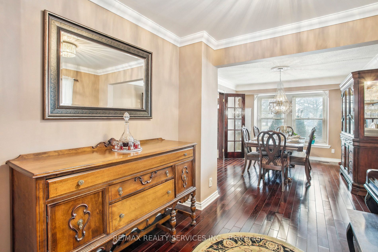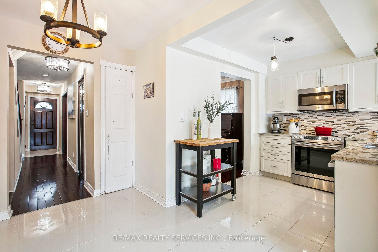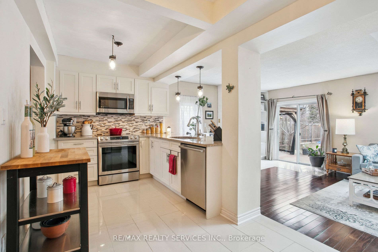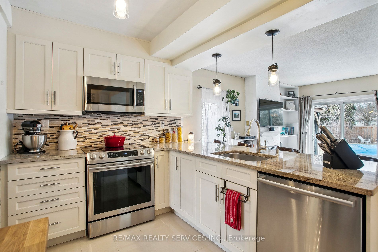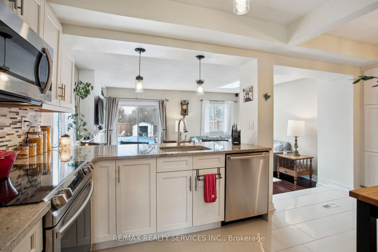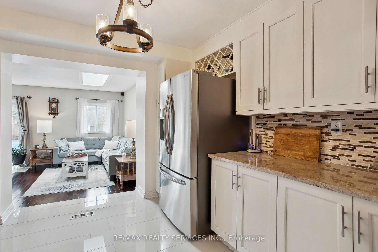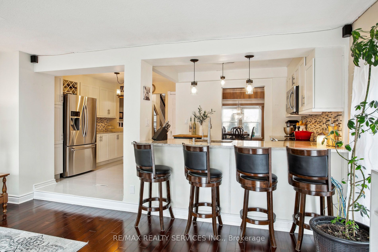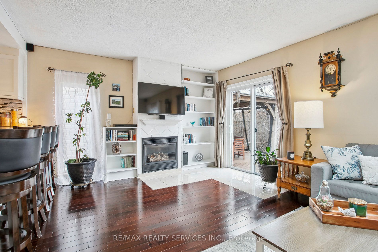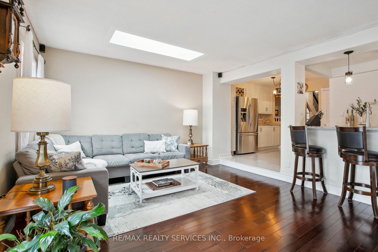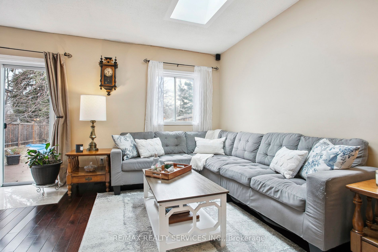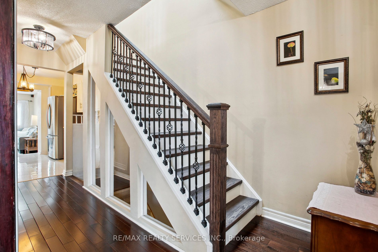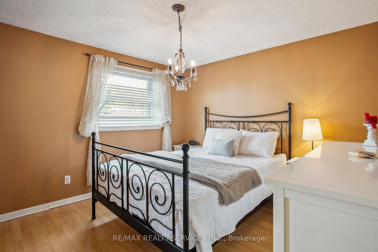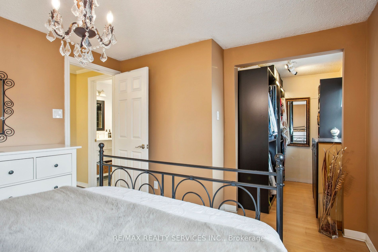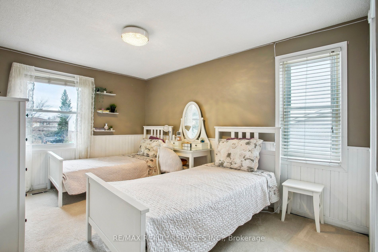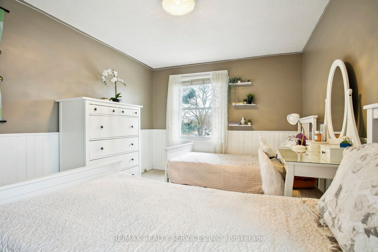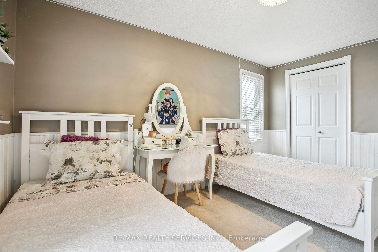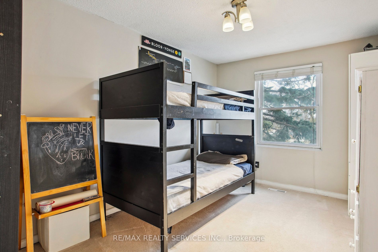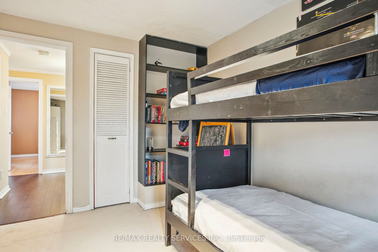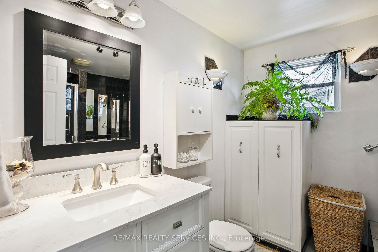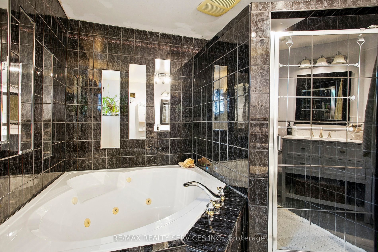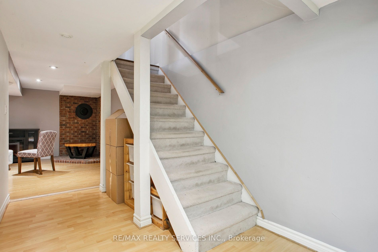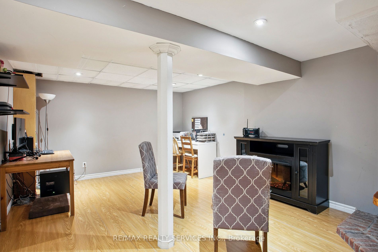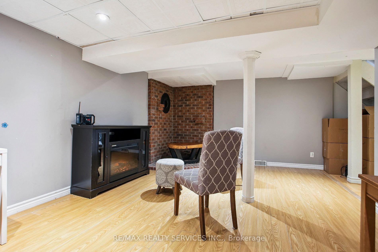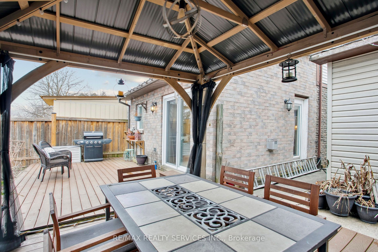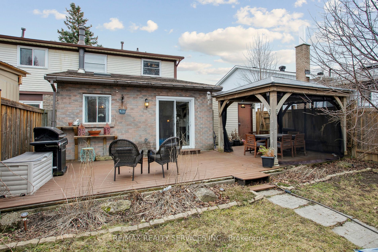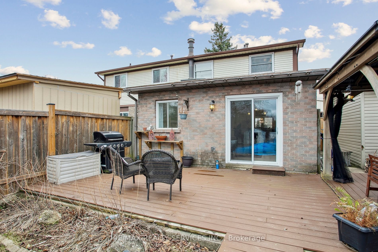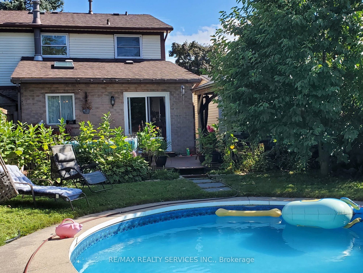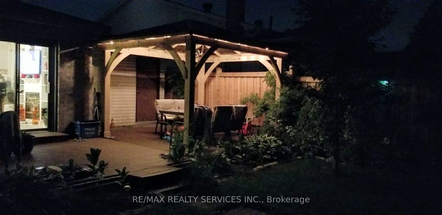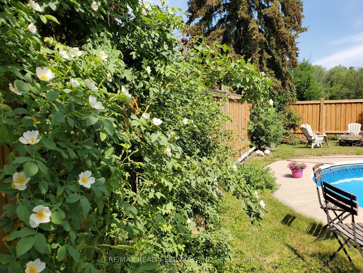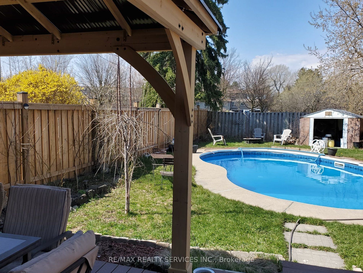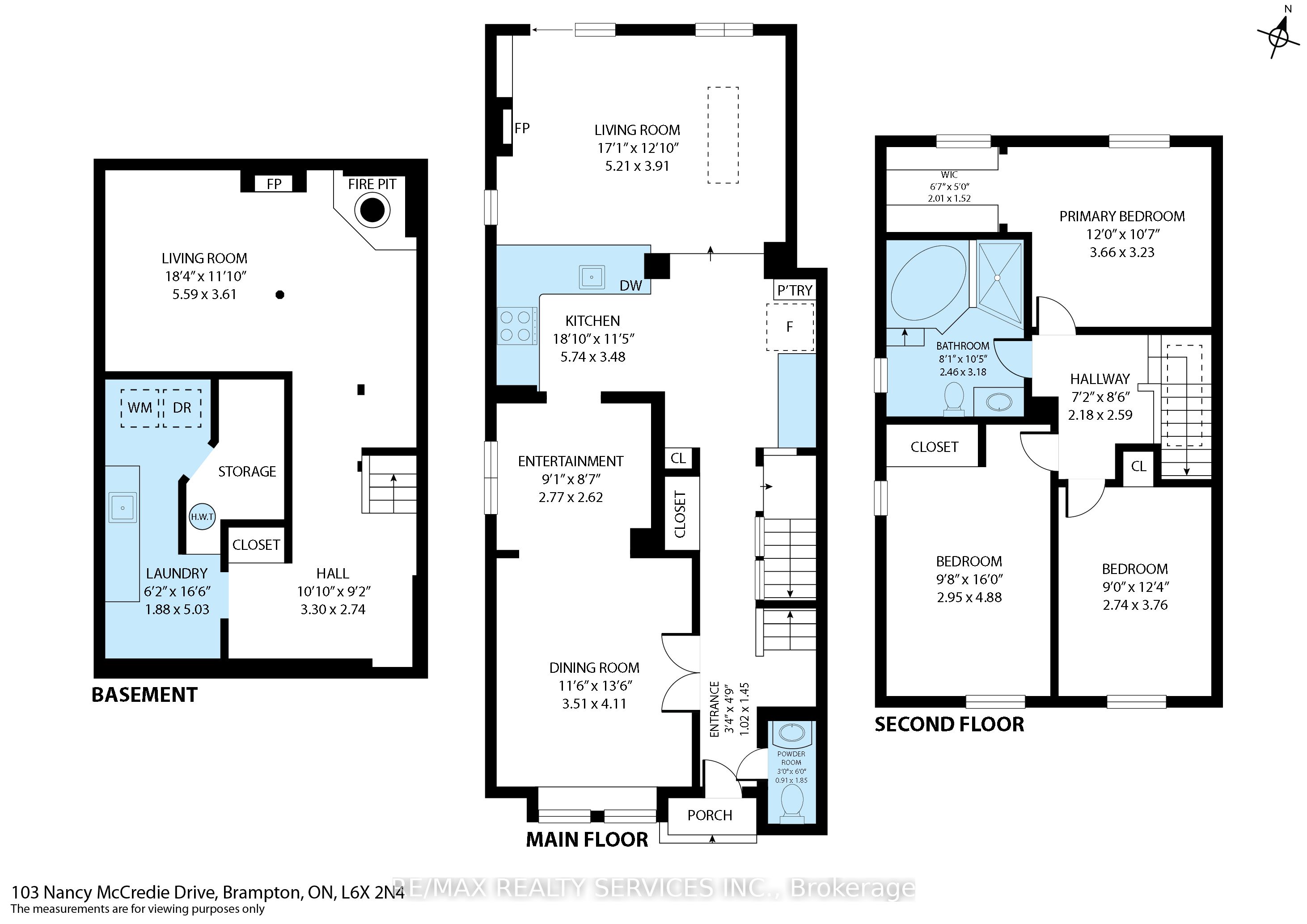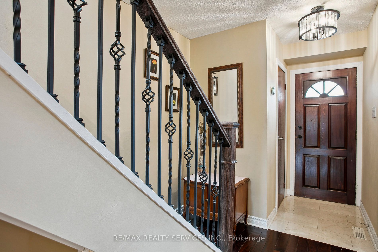
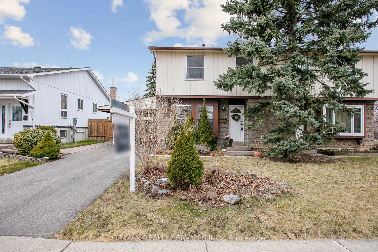
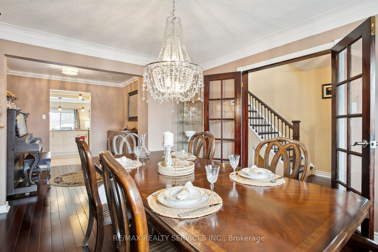
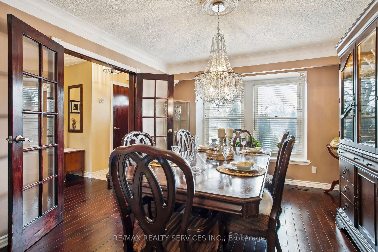
Selling
103 Nancy McCredie Drive, Brampton, ON L6X 2N4
$859,000
Description
Attention First-Time Buyers! This is your chance to own a semi-detached home on a rare 40x150 foot lot with no homes behind, in a family-friendly community steps to the GO Train and Brampton Transit. The main floor offers a traditional living/dining room complete with crown moulding, gleaming hardwood floors, and French Doors. The updated beautiful , spacious eat-in kitchen includes granite counters, stainless steel appliances, tile flooring, ample cupboard space, and a built-in wine rack. it overlooks a bright, sunken family room with built-in bookshelves, a gas fireplace, and a walkout to a private backyard. Upstairs you'll find three large bedrooms, the primary features big windows and a walk-in closet with organizer. Bedrooms two and three are spacious and versatile. The home also features two skylights, adding to the natural light that beams throughout. The finished basement offers laminate floors, pot lights and plenty of storage. Backyard is complete with perennial gardens and 2 sheds. Furnace (April 2025), new dryer (1 year), Pool pump (2 years), Dishwasher (3 Years), driveway (3 Years), sliding door (4 Years), Rear Fence and Gazebo (5 Years). See spec sheet for all updates and approximate dates. Don't miss this perfect opportunity to get into the market.
Overview
MLS ID:
W12073021
Type:
Others
Bedrooms:
3
Bathrooms:
2
Square:
1,750 m²
Price:
$859,000
PropertyType:
Residential Freehold
TransactionType:
For Sale
BuildingAreaUnits:
Square Feet
Cooling:
Central Air
Heating:
Forced Air
ParkingFeatures:
Carport
YearBuilt:
Unknown
TaxAnnualAmount:
4781.6
PossessionDetails:
Unknown
Map
-
AddressBrampton
Featured properties

