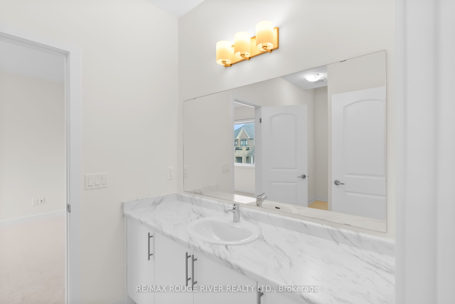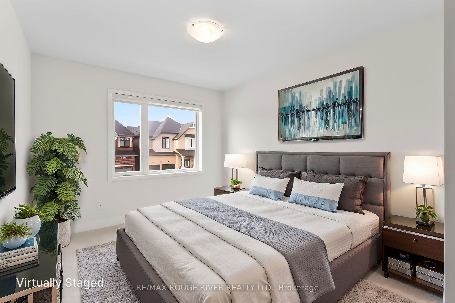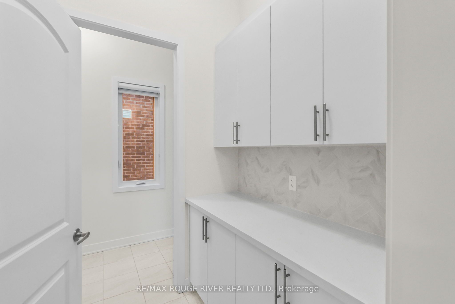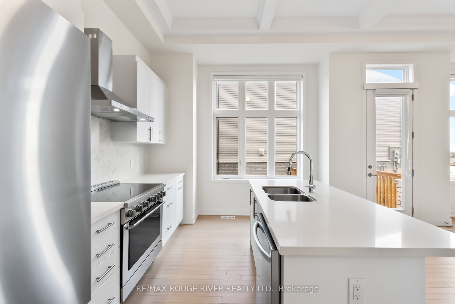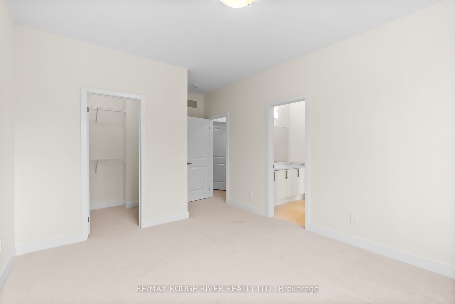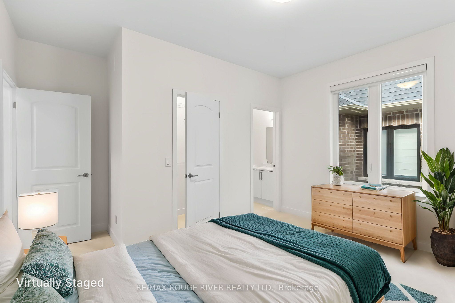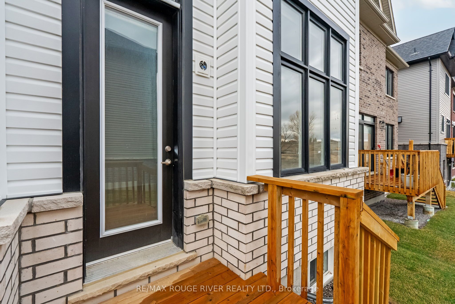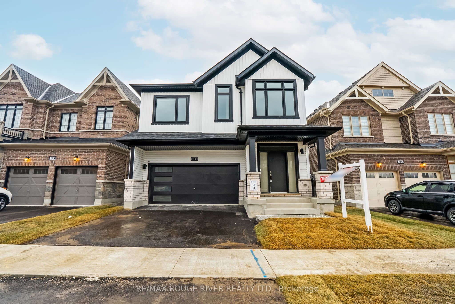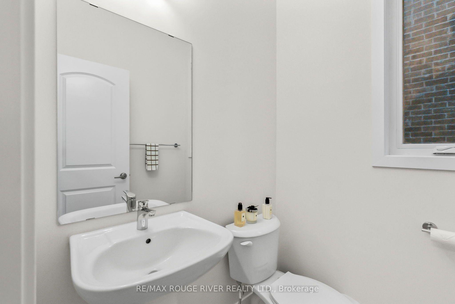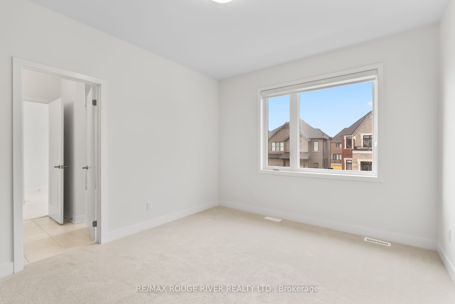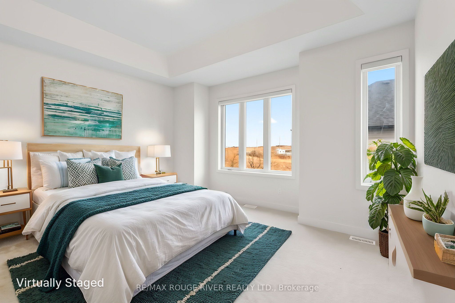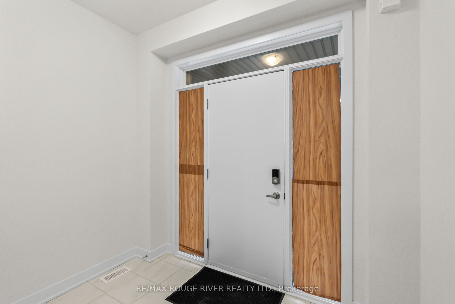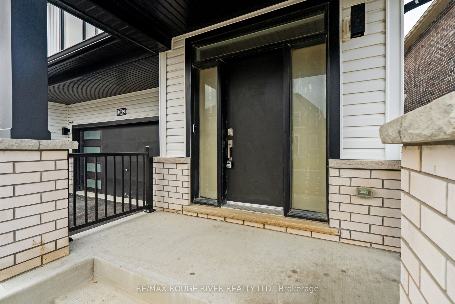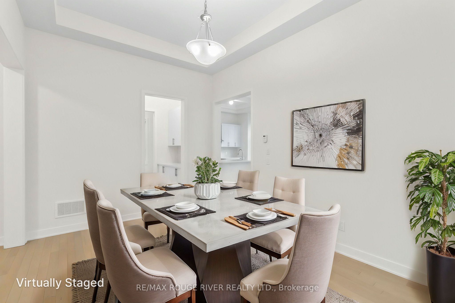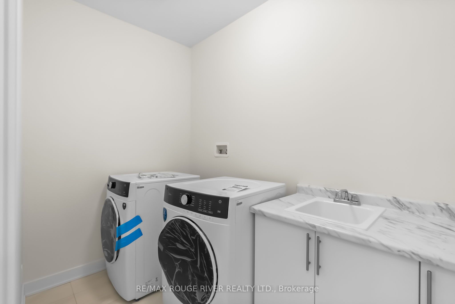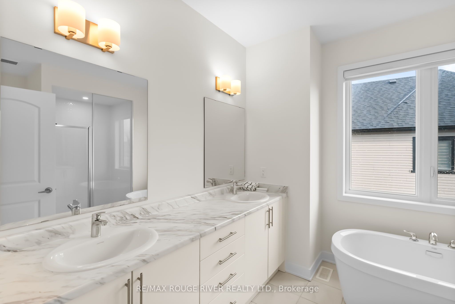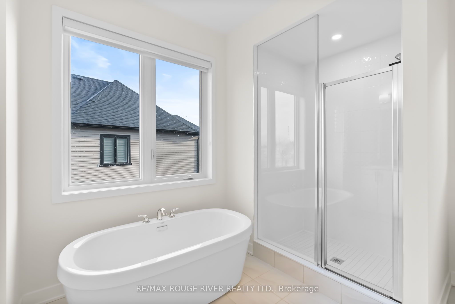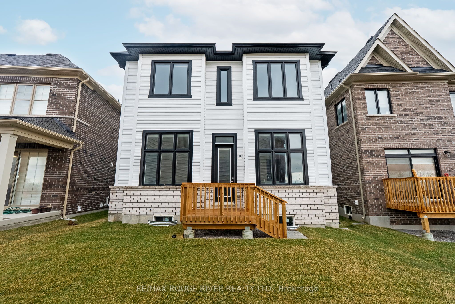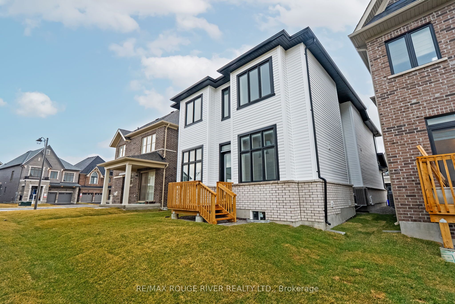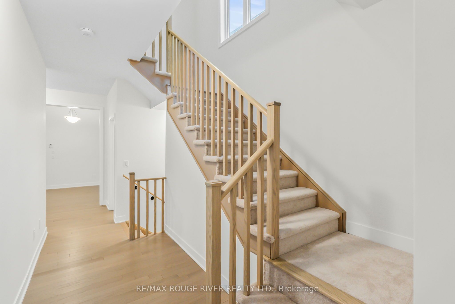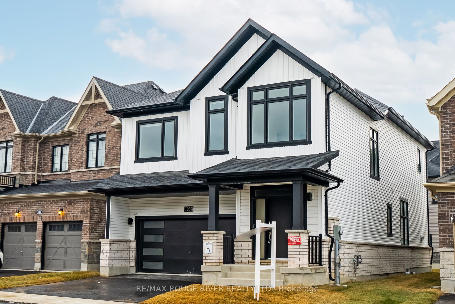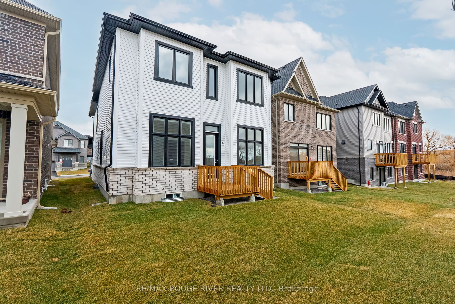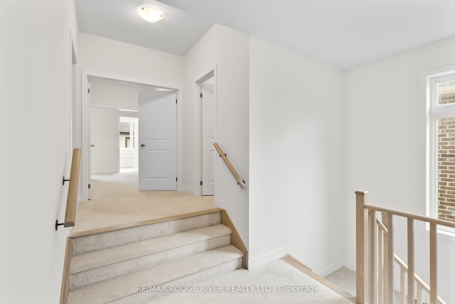
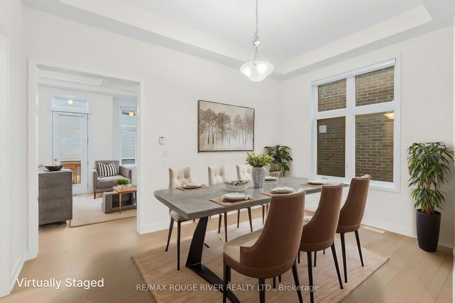
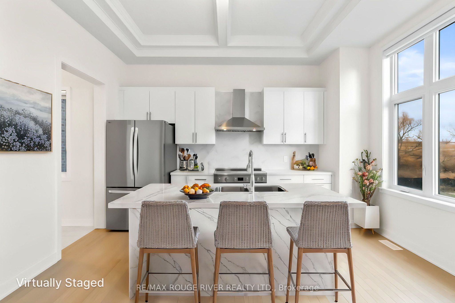
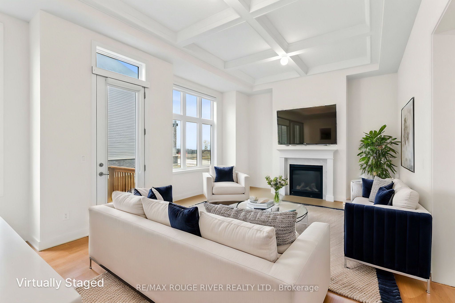
Selling
1039 Thompson Drive, Oshawa, ON L1L 0V6
$1,249,900
Description
Experience luxury living in this beautifully upgraded 4-bedroom home in sought-after North Oshawa. Welcome to Minto Communities Spruce 6 model offering over 2,800 sq. ft. of refined living space filled with high-end finishes and thoughtful design.Step inside to a formal dining room where large windows and a tray ceiling create an inviting, sophisticated setting for entertaining. The spacious great room is the true heart of the home, featuring a waffled ceiling, a cozy gas fireplace, and seamless flow out to the backyard. The chef-inspired kitchen is a showstopper with granite countertops, extended designer cabinetry, a center island with a breakfast bar, and premium stainless steel appliances. A bright breakfast area opens to a walkout deck perfect for effortless indoor-outdoor living.Upstairs, the primary suite is a private retreat, offering two walk-in closets and a spa-like 5-piece ensuite with a double vanity, soaker tub, and glass shower. The second bedroom also enjoys a private 4-piece ensuite, while all bedrooms are generously sized with ample closet space. A second-floor laundry room adds convenience to everyday living.The unfinished basement is a blank canvas, ready to bring your vision to life. Ideally located near top-rated schools, parks, shopping, and major highways, this exceptional home perfectly blends sophistication, space, and convenience. Dont miss the opportunity to make this stunning property your forever home.
Overview
MLS ID:
E12115518
Type:
Detached
Bedrooms:
4
Bathrooms:
4
Square:
2,750 m²
Price:
$1,249,900
PropertyType:
Residential Freehold
TransactionType:
For Sale
BuildingAreaUnits:
Square Feet
Cooling:
Central Air
Heating:
Forced Air
ParkingFeatures:
Attached
YearBuilt:
Unknown
TaxAnnualAmount:
4200
PossessionDetails:
Immed
Map
-
AddressOshawa
Featured properties


