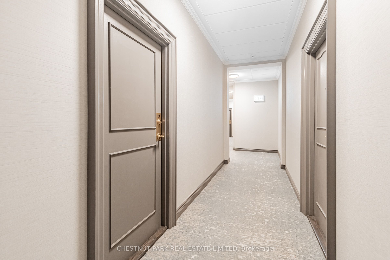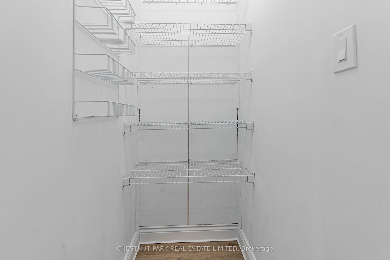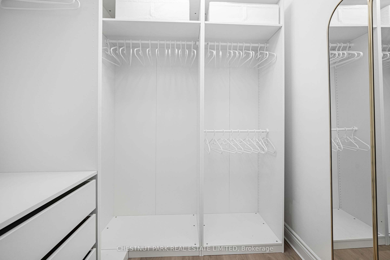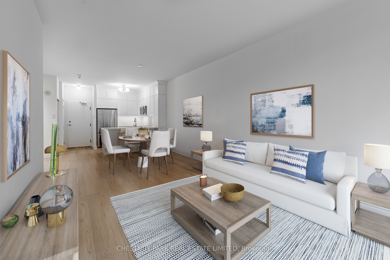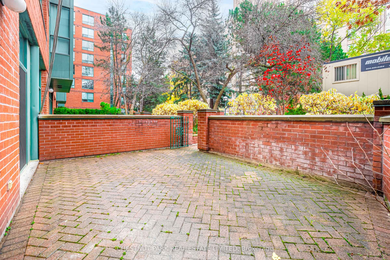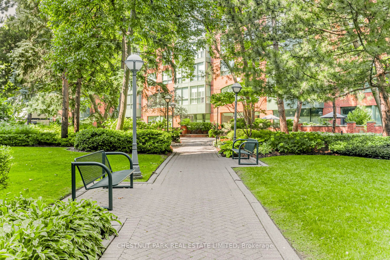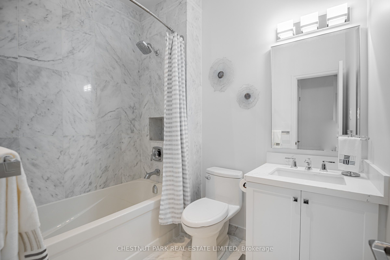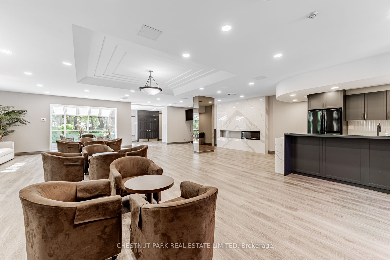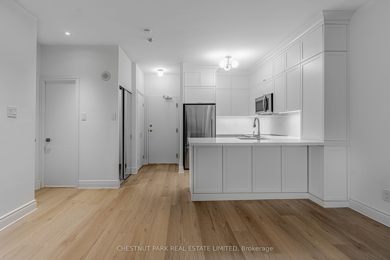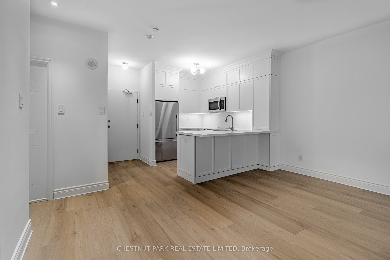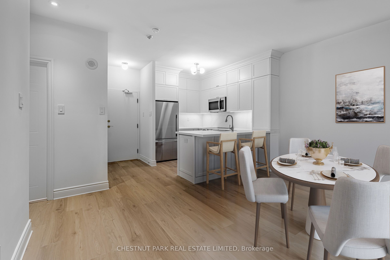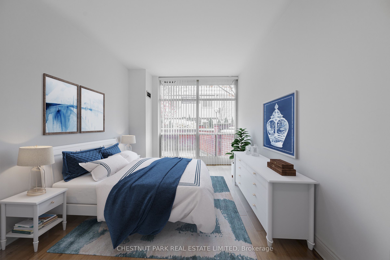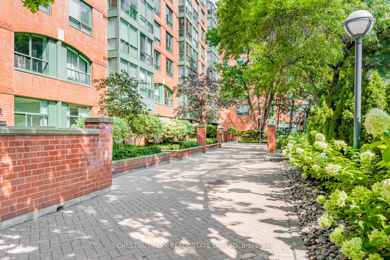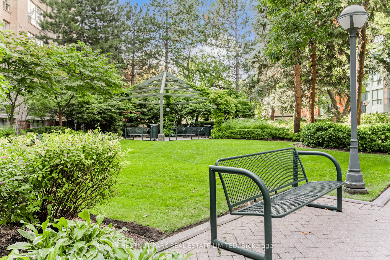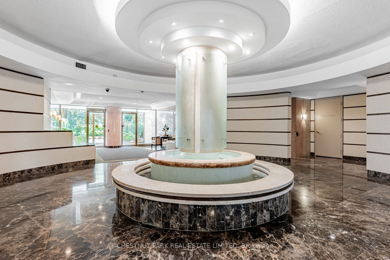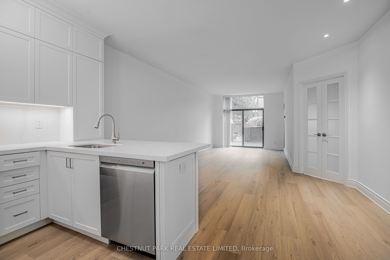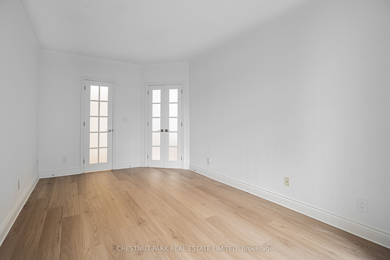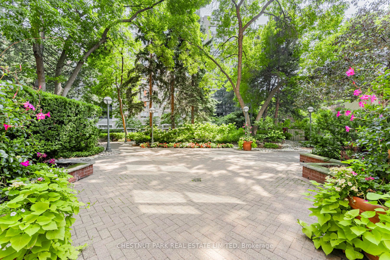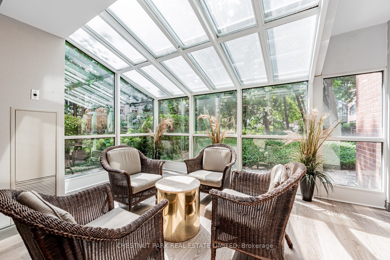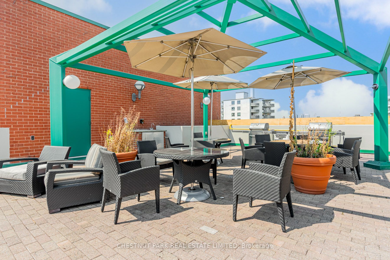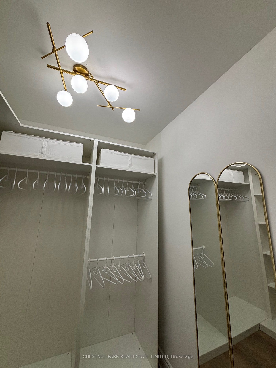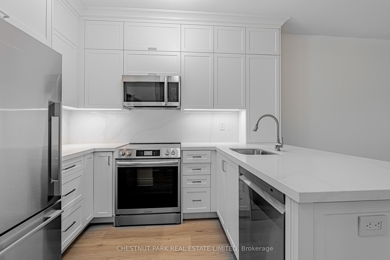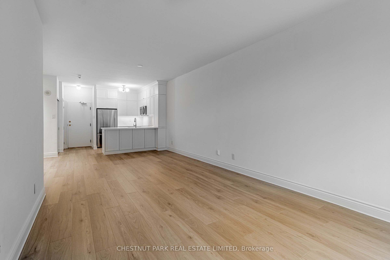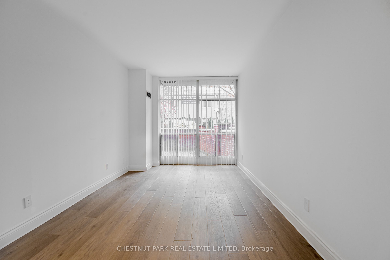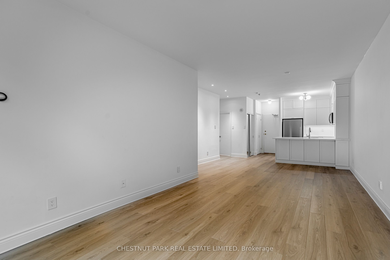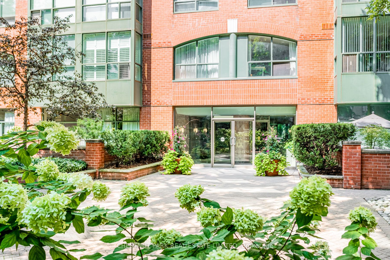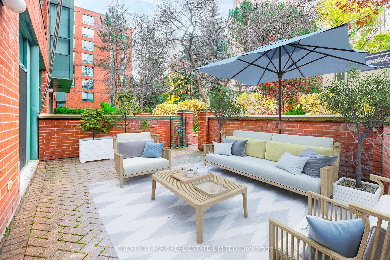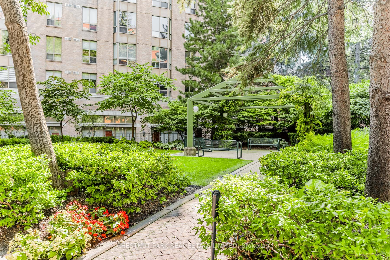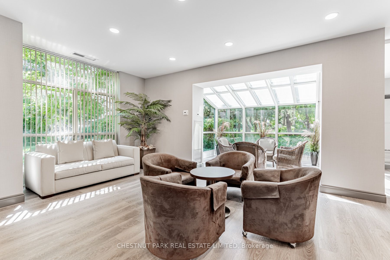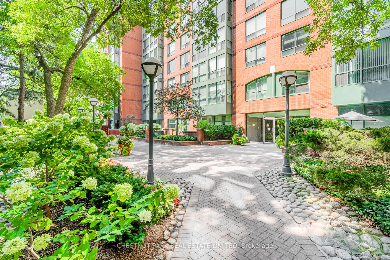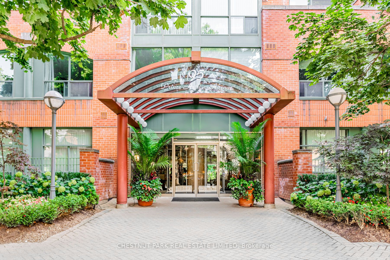
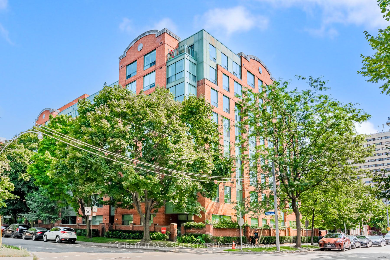
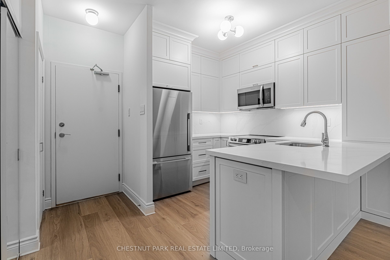
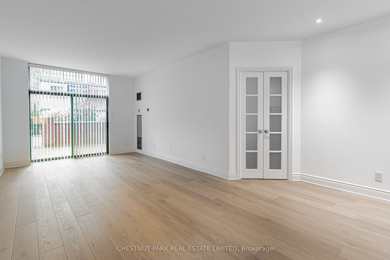
Selling
#104 - 95 Prince Arthur Avenue, Toronto, ON M5R 3P6
$949,000
Description
Welcome to The Dunhill Club at 95 Prince Arthur Avenue, where contemporary elegance meets convenience in this beautifully renovated ground floor suite designed with the utmost thought and detail. Featuring soaring 9-foot smooth ceilings and a rarely available walk-out to your exclusive use gated terrace, this bright and stylish condo blends indoor comfort with outdoor tranquility. Enjoy open-concept living overlooking the sleek, newly designed Aya kitchen with dovetailed drawers and stainless steel appliances in a boutique building known for its charm and impeccable maintenance. The primary bedroom offers lovely proportions complete with cabinetry and shelving in a sprawling walk-in closet. The beautifully renovated bathroom surrounded by tasteful Carrera marble is classic and inviting. This ground level suite also offers an ensuite storage room for an added convenience. No elevator required here! Steps to Bloor Street's top restaurants, shops, and cultural destinations, and perfectly situated near multiple subway lines, making city access effortless. The Dunhill Club offers exceptional recently renovated amenities including a stunning rooftop terrace with panoramic views including a bbq area and hot tub, an elegant party room, and ample visitor parking. This is a rare opportunity to own a unique ground-level residence in one of Toronto's most desirable and walkable neighbourhoods. A bike score of 100 and a 98 walk score! Experience the perfect blend of sophistication, lifestyle and location in this exclusive offering.
Overview
MLS ID:
C12120751
Type:
Condo
Bedrooms:
1
Bathrooms:
1
Square:
850 m²
Price:
$949,000
PropertyType:
Residential Condo & Other
TransactionType:
For Sale
BuildingAreaUnits:
Square Feet
Cooling:
Central Air
Heating:
Forced Air
ParkingFeatures:
Underground
YearBuilt:
Unknown
TaxAnnualAmount:
3340.4
PossessionDetails:
30 Days/TBA
Map
-
AddressToronto C02
Featured properties

