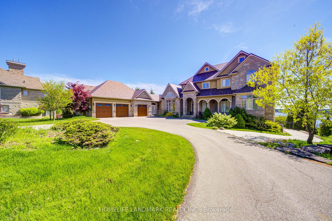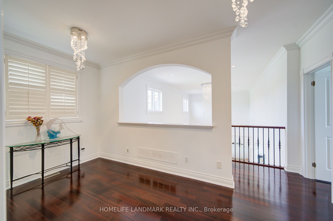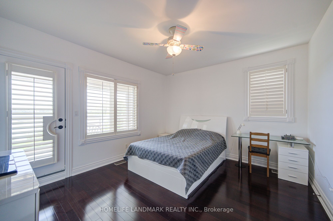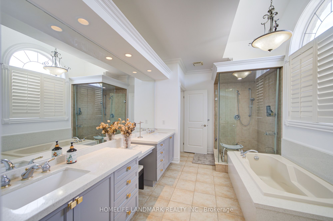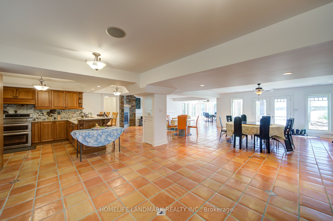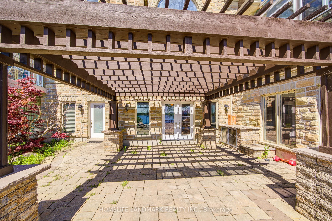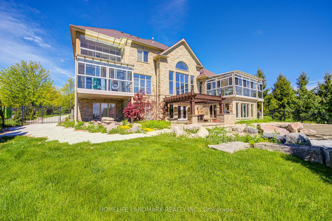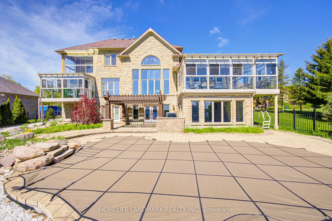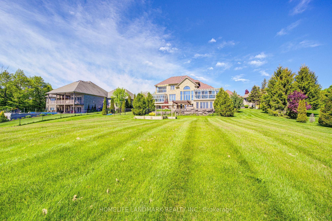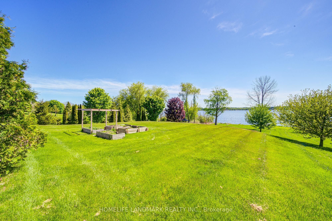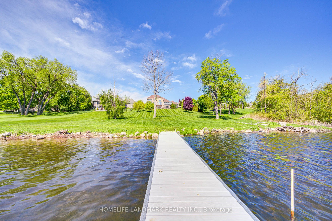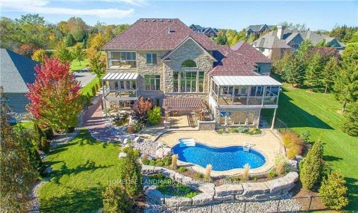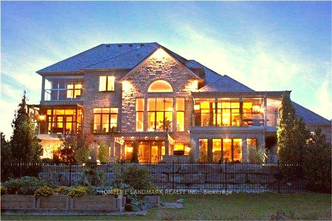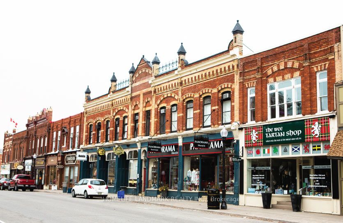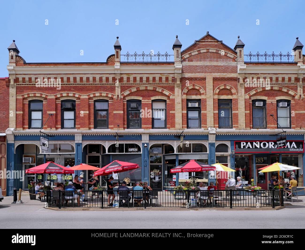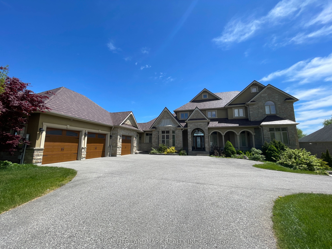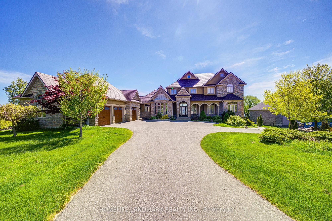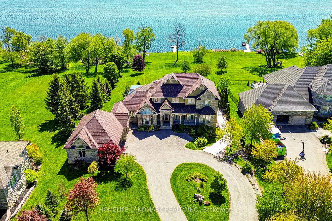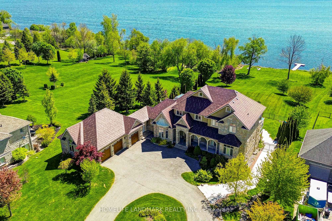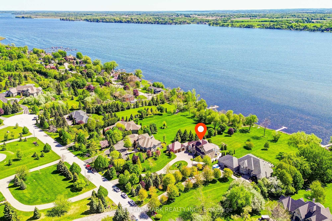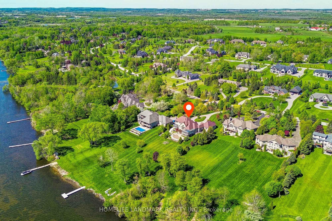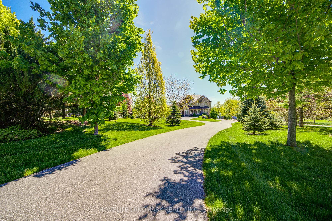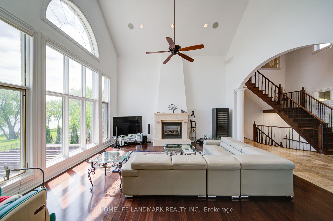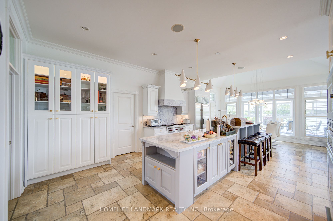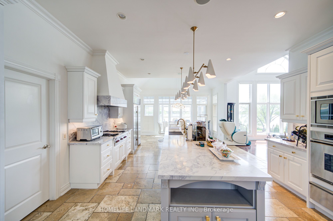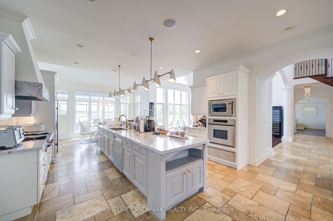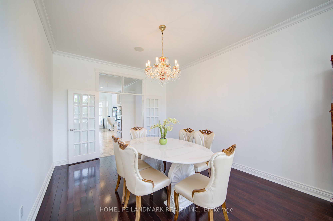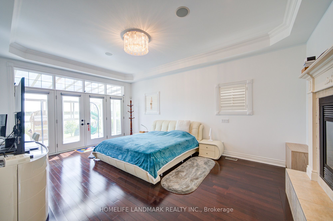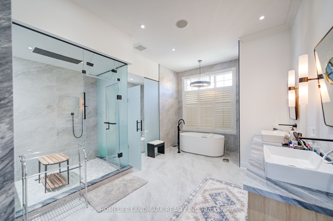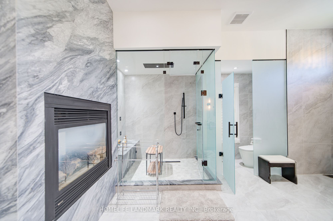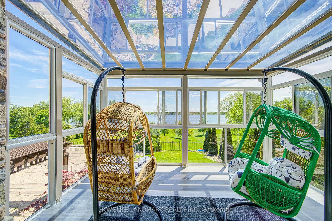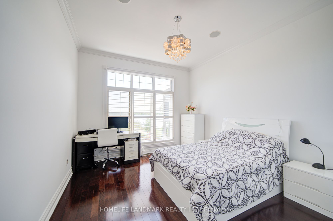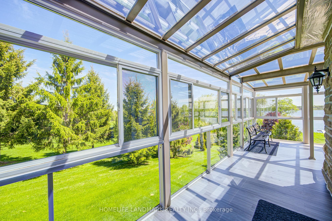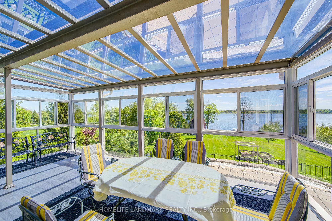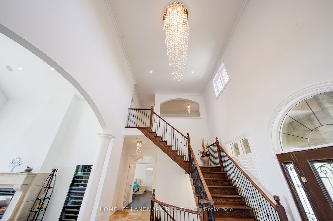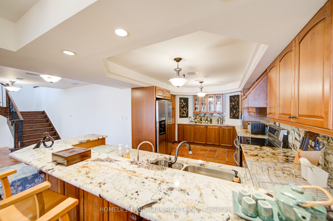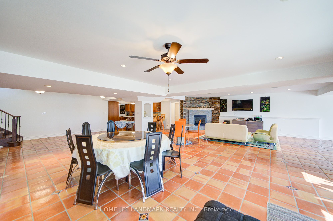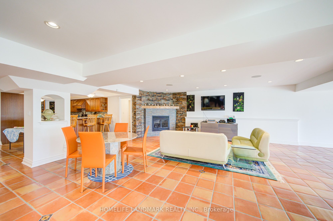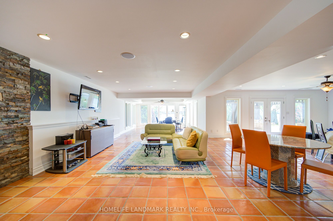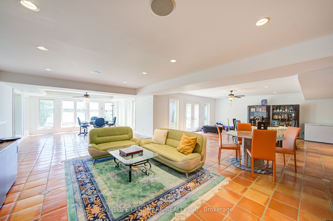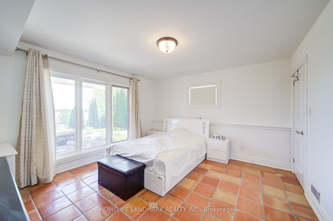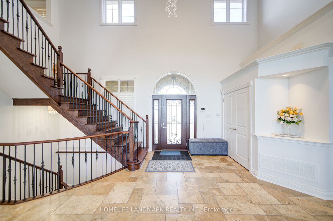
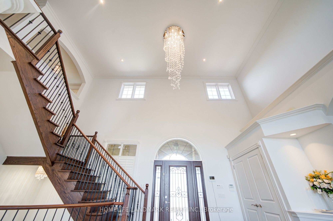
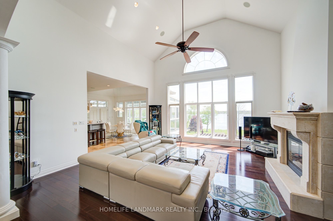
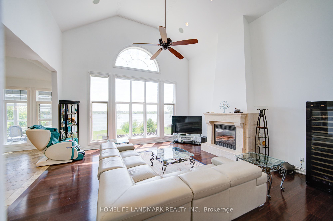
Selling
104 Cawkers Cove Road, Scugog, ON L9L 1R6
$4,590,000
Description
Over 1.75 Acres Custom Blt *Lake Front *155 Ft Of Waterfront *Absolutely stunning lakefront estate home On Lake Scugog . Executive Located In Port Perry's Prestigious Honey Harbor Heights. Featuring 6 Bedrooms & 5 Bathrooms, Offering Approx. 7,500 Finished Sq/F Of Extraordinary Crafted Living Space, W/23Ft Soaring Cathedral Ceilings in Foyer and Great room. Newly renovated all bathrooms & kitchen on Main. Enjoy Fabulous Full Lake Views From 3 Upper Covered Balconies & Every Rooms! Boating & Fishing, Living Close To Amenities. This Home Offers Tons Of Upgrades And Luxury Matched With Stunning Decor And Taste! Enjoy The Dramatic Great Room With Vaulted Ceilings, Inground Heated Pool, BBQ equipment, Fantastic backyard direct access to Dockyard & Lake shore, 1.75-Acre Lot, Freshly Paved Driveway (2017), 3 Car Garage & Walkout Basement With Solarium, 2 Bedrooms And 2nd Kitchen.
Overview
MLS ID:
E12171730
Type:
Detached
Bedrooms:
6
Bathrooms:
5
Square:
4,250 m²
Price:
$4,590,000
PropertyType:
Residential Freehold
TransactionType:
For Sale
BuildingAreaUnits:
Square Feet
Cooling:
Central Air
Heating:
Forced Air
ParkingFeatures:
Attached
YearBuilt:
Unknown
TaxAnnualAmount:
20366.53
PossessionDetails:
Tba
🏠 Room Details
| # | Room Type | Level | Length (m) | Width (m) | Feature 1 | Feature 2 | Feature 3 |
|---|---|---|---|---|---|---|---|
| 1 | Foyer | Main | 6.7 | 4.14 | Limestone Flooring | Open Concept | — |
| 2 | Great Room | Main | 6.09 | 6.09 | Cathedral Ceiling(s) | Large Window | Stone Fireplace |
| 3 | Dining Room | Main | 4.87 | 3.65 | Hardwood Floor | Large Window | French Doors |
| 4 | Kitchen | Main | 9.14 | 5.05 | Stainless Steel Appl | Breakfast Area | W/O To Balcony |
| 5 | Primary Bedroom | Main | 6.09 | 4.26 | Gas Fireplace | 5 Pc Ensuite | W/O To Balcony |
| 6 | Bedroom 2 | Main | 3.96 | 3.65 | Hardwood Floor | Large Window | California Shutters |
| 7 | Laundry | Main | 5.48 | 2.43 | L-Shaped Room | Access To Garage | California Shutters |
| 8 | Bedroom 3 | Second | 4.87 | 3.65 | Hardwood Floor | California Shutters | W/O To Balcony |
| 9 | Bedroom 4 | Second | 4.26 | 3.84 | Hardwood Floor | California Shutters | W/O To Balcony |
| 10 | Study | Second | 4.6 | 2.16 | Hardwood Floor | Open Concept | — |
| 11 | Bathroom | Second | 4.26 | 2.74 | Separate Shower | 5 Pc Bath | Double Sink |
| 12 | Recreation | Basement | 11.1 | 8.33 | Ceramic Floor | Gas Fireplace | W/O To Pool |
| 13 | Solarium | Basement | 5.02 | 4.87 | Ceramic Floor | Overlooks Pool | Large Window |
| 14 | Kitchen | Basement | 6.85 | 3.71 | Stainless Steel Appl | Granite Counters | Breakfast Bar |
| 15 | Bedroom 5 | Basement | 4.87 | 3.96 | Overlooks Backyard | Walk-In Closet(s) | Ceramic Floor |
| 16 | Media Room | Basement | 4.26 | 4.26 | Broadloom | Walk-In Closet(s) | Window |
Map
-
AddressScugog
Featured properties

