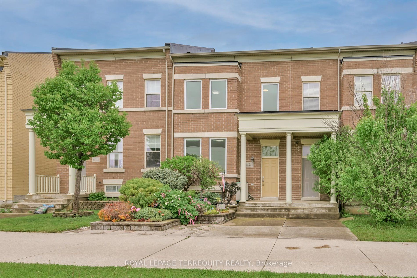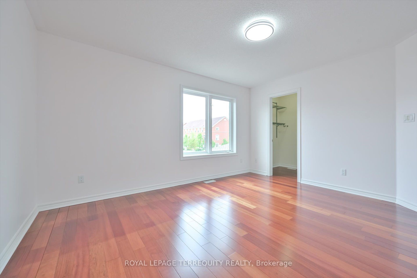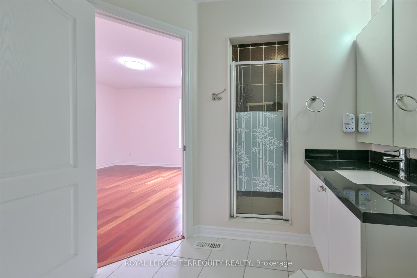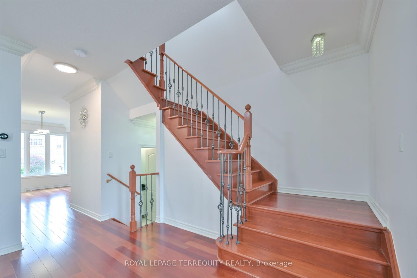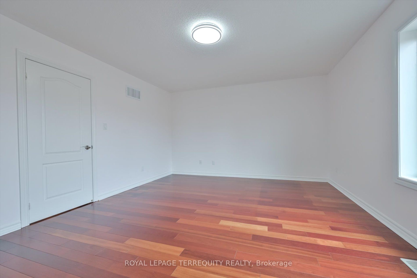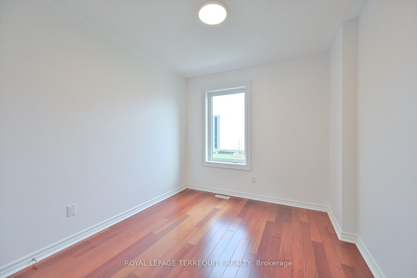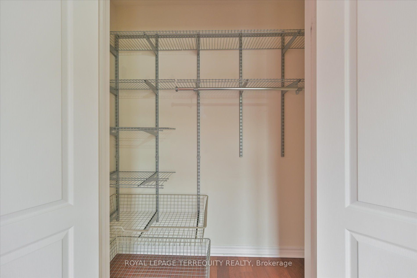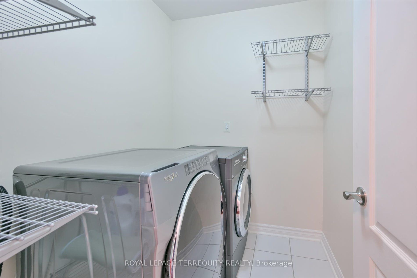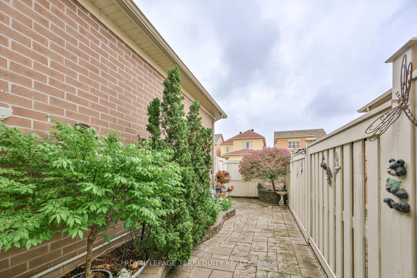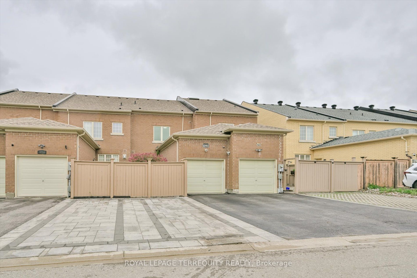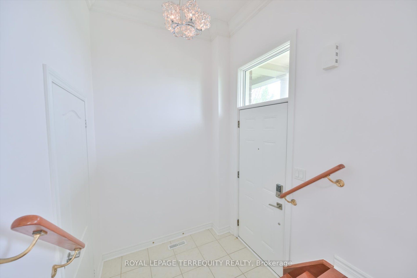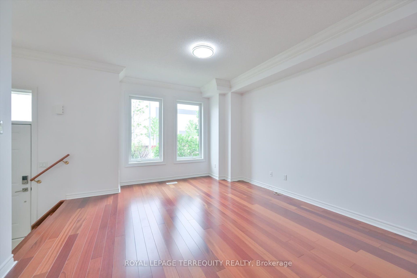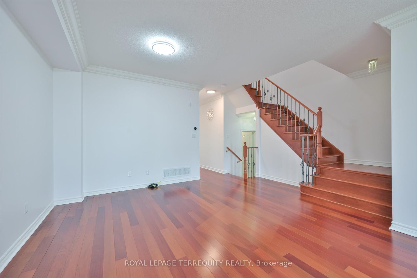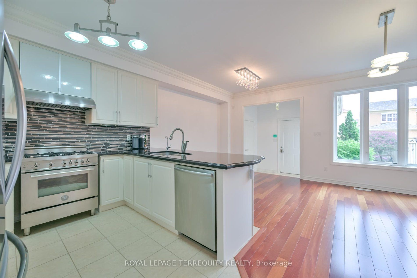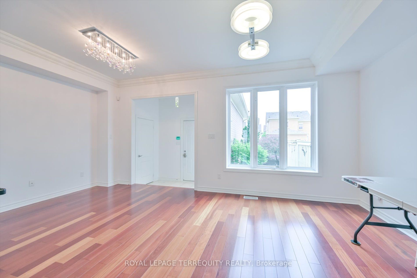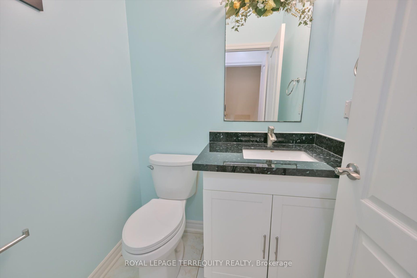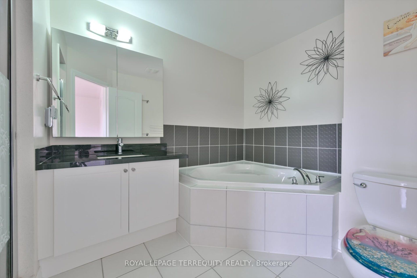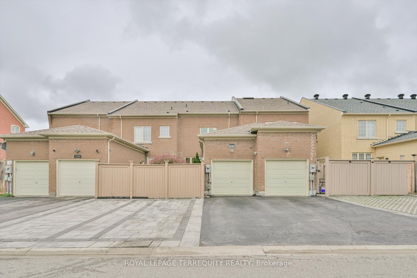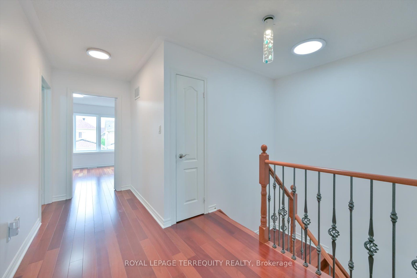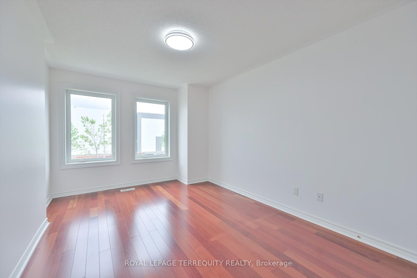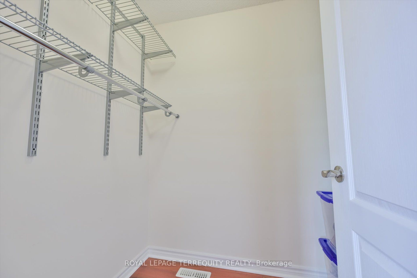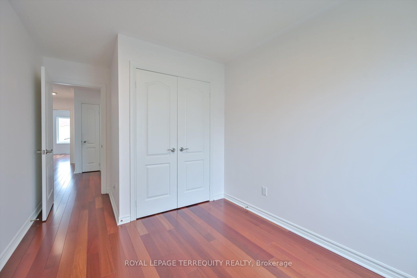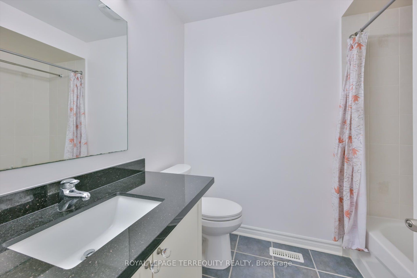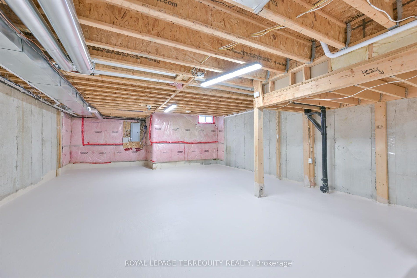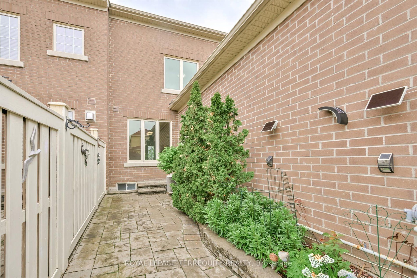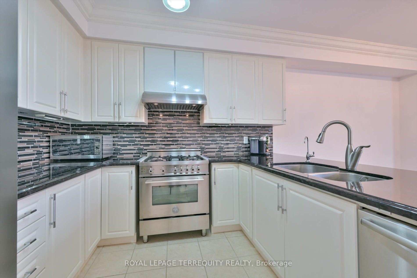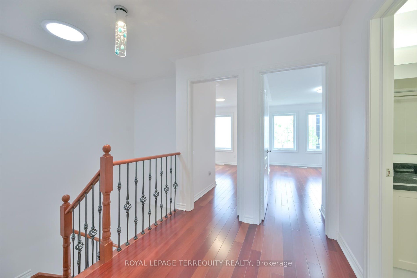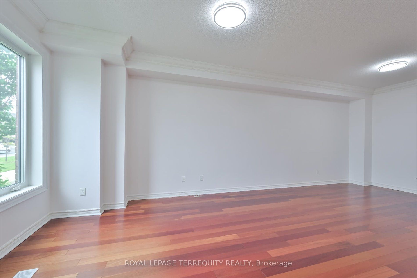
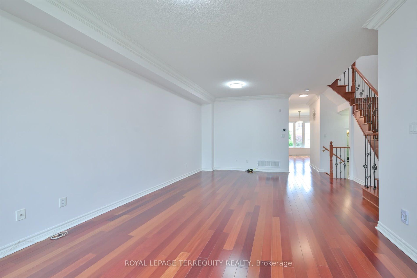
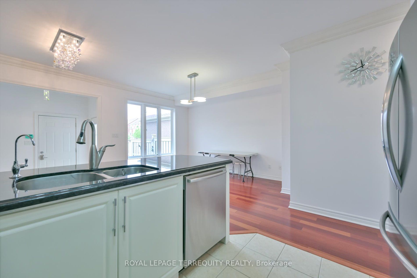
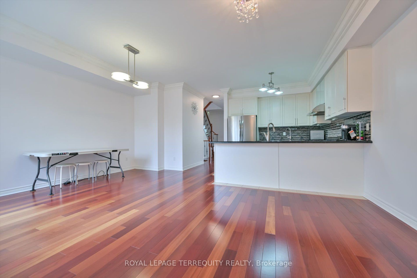
Selling
10461 Woodbine Avenue, Markham, ON L6C 0K4
$1,299,000
Description
Welcome to 10461 Woodbine Ave-your beautifully maintained freehold townhome in the heart of prestigious Cathedral Town! Freshly painted with updated lighting, this move-in-ready home offers over 1,800 sq. ft. of thoughtfully designed living space and no maintenance fees, delivering both comfort and exceptional value. Enjoy 9-ft ceilings, Brazilian Jatoba hardwood floors, and sun-filled open-concept living and dining areas that open to a professionally landscaped front and backyard-perfect for quiet moments or hosting guests. The chef's kitchen boasts granite countertops, tall custom cabinetry, a stylish backsplash, and premium appliances, including a Bertazzoni Italian gas stove with a leakage prevention valve, Bosch dishwasher, Frigidaire fridge, Euro-style hood, and built-in water purifier. Upstairs, a skylight fills the home with natural light, while the primary suite offers a tranquil retreat with a walk-in closet and upgraded ensuite. Two additional bedrooms and a custom second-floor laundry room with Samsung and Bosch machines complete the smart, family- friendly layout. This home is equipped with over $100K in thoughtful upgrades: central water softener, humidifier, central vacuum, monitored alarm system, digital locks, ultra-quiet garage opener, and two custom garage storage lofts. Major updates include: roof (2021), windows (2018), and R50 attic insulation for year-round energy efficiency. Steps to top-ranked French Immersion schools, parks, splash pads, and Cathedral High Street shops and cafés. Minutes to Hwy 404, Costco, T&T, Richmond Green, and public transit. An ideal home for families, professionals, or retirees seeking quality, lifestyle, and location in one of Markham's most desirable communities.
Overview
MLS ID:
N12184340
Type:
Att/Row/Townhouse
Bedrooms:
3
Bathrooms:
3
Square:
1,750 m²
Price:
$1,299,000
PropertyType:
Residential Freehold
TransactionType:
For Sale
BuildingAreaUnits:
Square Feet
Cooling:
Central Air
Heating:
Forced Air
ParkingFeatures:
Attached
YearBuilt:
Unknown
TaxAnnualAmount:
4940
PossessionDetails:
Almost Immediately. Within days.
Map
-
AddressMarkham
Featured properties

