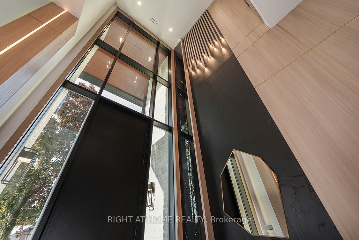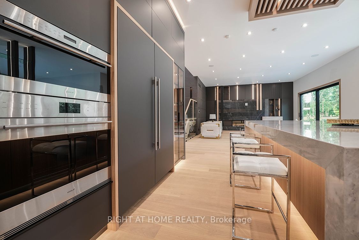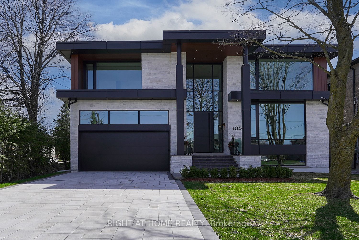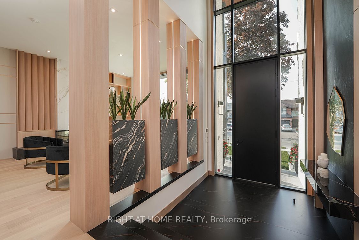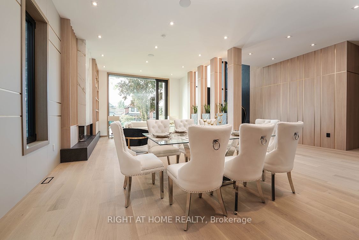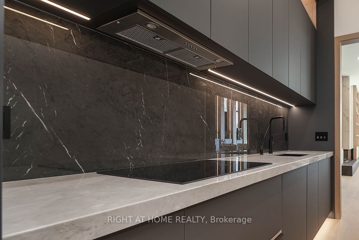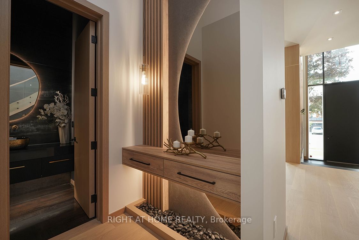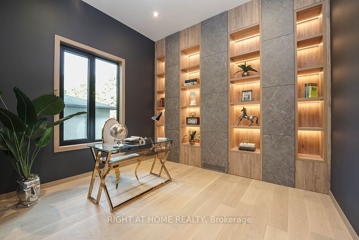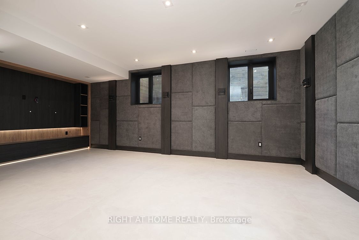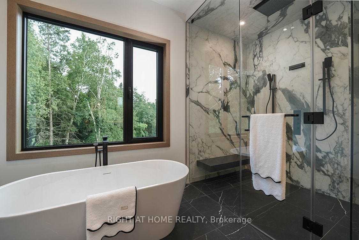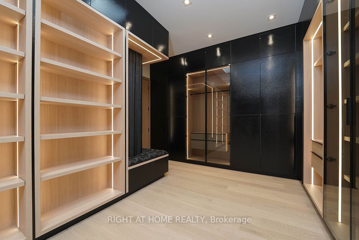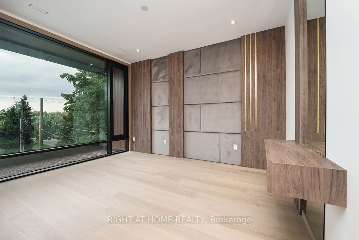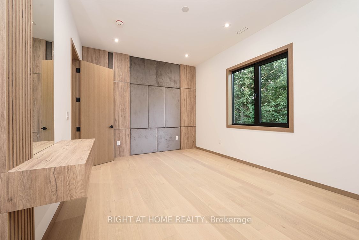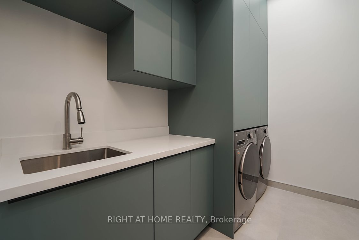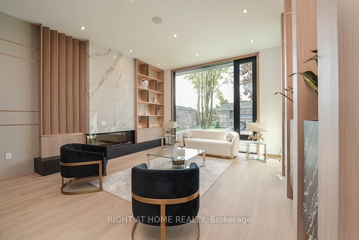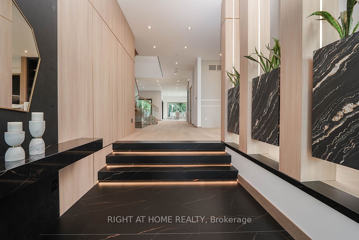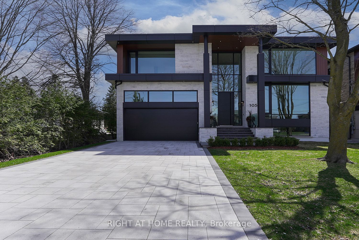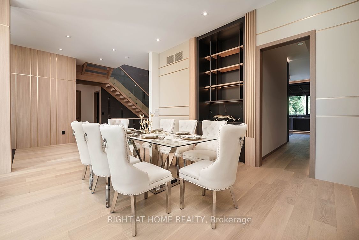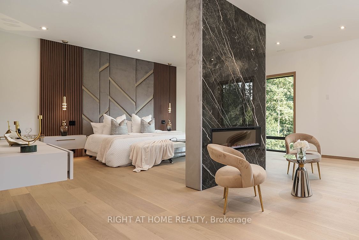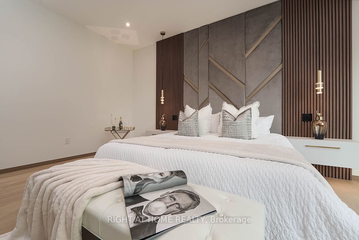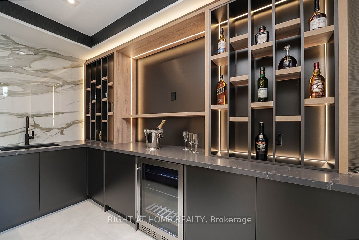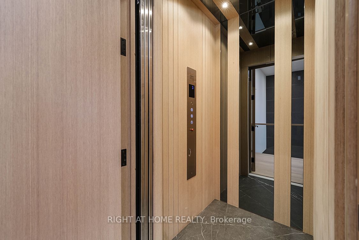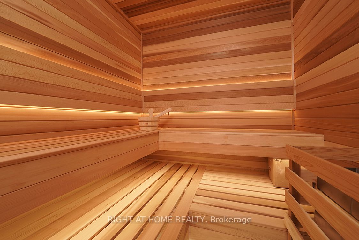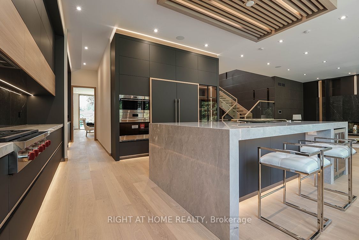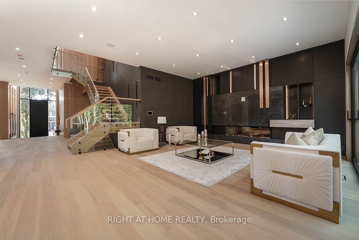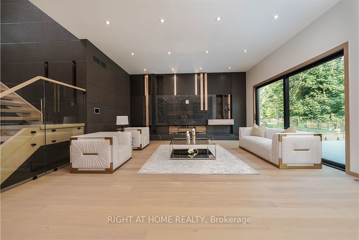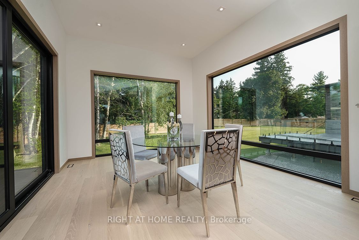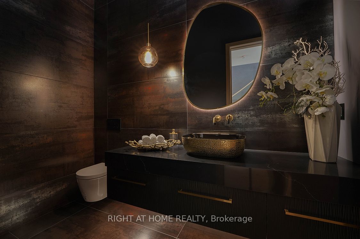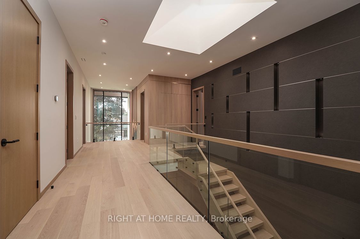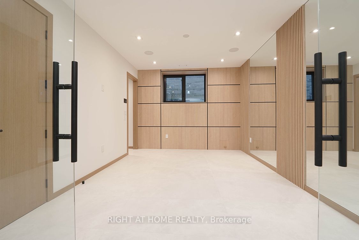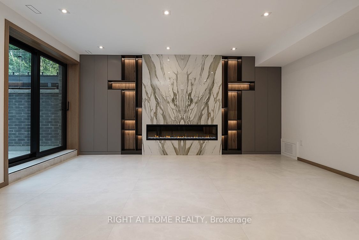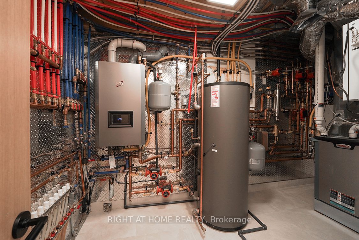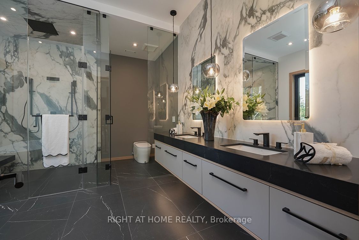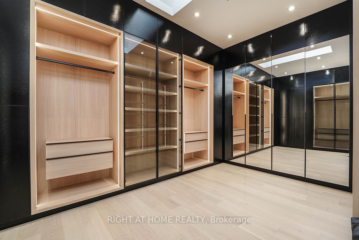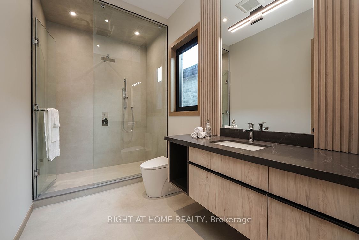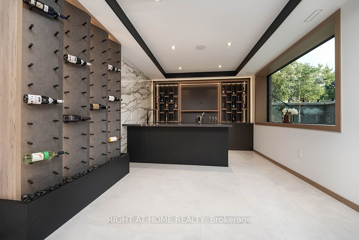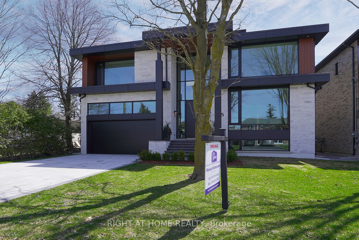
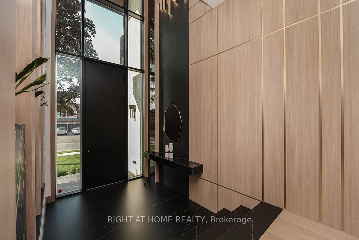
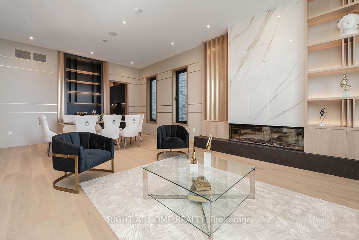
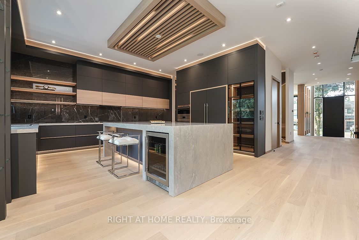
Selling
105 Douglas Road, Richmond Hill, ON L4E 3H1
$4,388,000
Description
"Modern Luxury Estate" nestled in prime location in Oak Ridges/ Richmond Hill in a quiet street that ends to Lake Wilcox. This home is absolutely a must see. Meticulously built by "White Land Homes" with ***Tarion Warranty***.Approx.7500 ft2 of luxury finished living space. Walking distance to park/community center/ yonge st. / shops and other amenities. Pool size back yard. Exceptional attention to details and custom mill-work thru-out. Control 4 automation. B/I speakers thru-out. Alarm, Sprinkler system, Central Vac. 24 ft ceiling height in foyer. 11 ft main, 10 ft second and 9 ft in lower. Bright and open concept layout. White oak floor thru-out main and second and Italian porcelain tiles on lower. Magnificent LED lighting thru-out the house. Radiant heated floor in basement. Snow melt in (drive-way/front porch/front stairs/walk up/walk up stairs to the back yard). Master ensuite heated floor. Huge European style Aluminum windows/doors. 2 1/4 solid interior doors. Each bedrooms has ensuite and W/I closet. Unique feature wall with matching desk and mirror in every bedroom. Elevator working in all 3 levels. Fabulous modern kitchen design with push open/light on feature for each individual cabinet and drawer. kitchenette with stove/hood fan/dishwasher and sink attached to the main kitchen. Massive water fall island and counter tops made of beautiful natural stone. Huge skylight above the staircase plus 2 more in master closet and laundry room. Top of the line built-in appliances. Exercise Room, Sauna, Steam shower, Theater room with fabric paneling, Wet Bar, wine rack, Nanny room with a built in, ensuite and closet, 2nd laundry and a powder room in the basement. 2 A/Cs, 2 Furnaces.2 HRVs All mechanical room equipment are owned (No rentals). High quality Epoxy floor and slat walls in the double height garage possibly to install hoists for 2 more cars. 220V plug for electrical car charging in the garage. ****See attachment for Virtual tour****
Overview
MLS ID:
N11985551
Type:
Detached
Bedrooms:
5
Bathrooms:
7
Price:
$4,388,000
PropertyType:
Residential Freehold
TransactionType:
For Sale
BuildingAreaUnits:
Square Feet
Cooling:
Central Air
Heating:
Forced Air
ParkingFeatures:
Built-In
YearBuilt:
New
TaxAnnualAmount:
0
PossessionDetails:
30/60 Days
Map
-
AddressRichmond Hill
Featured properties

