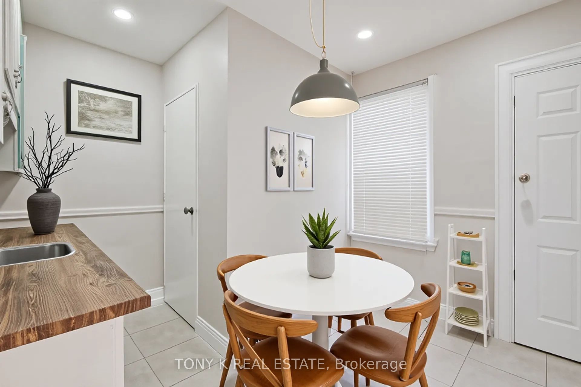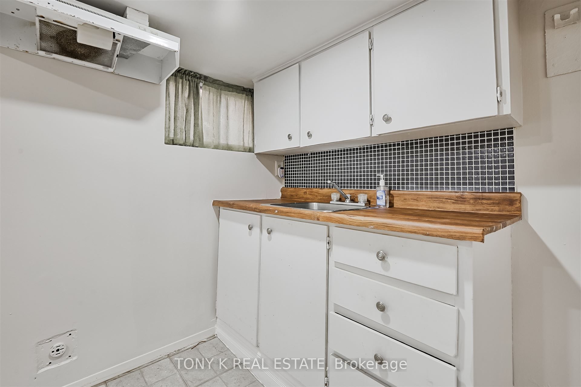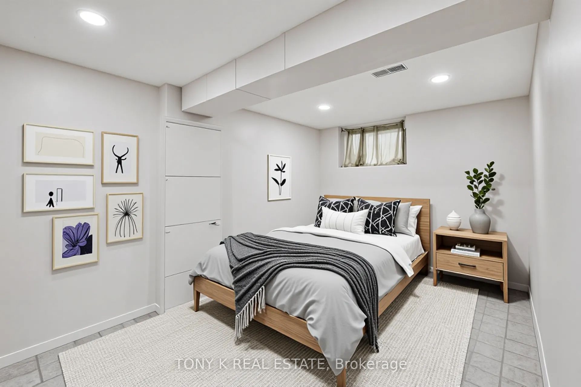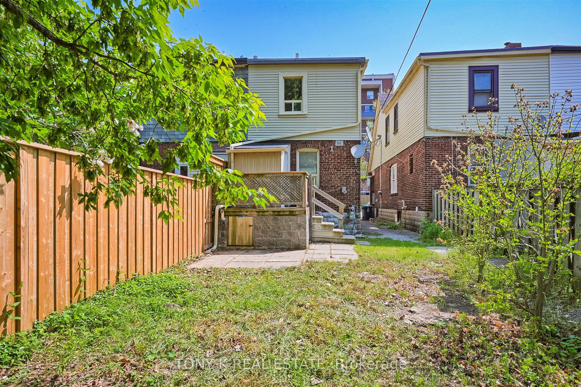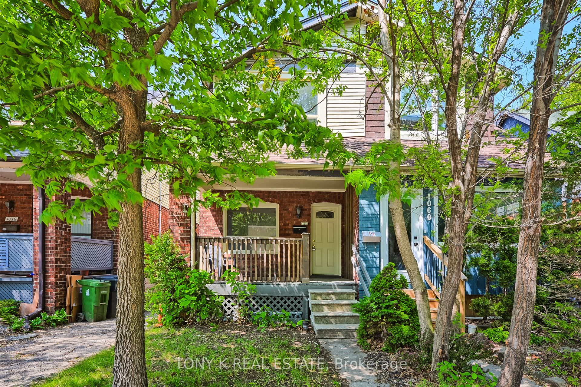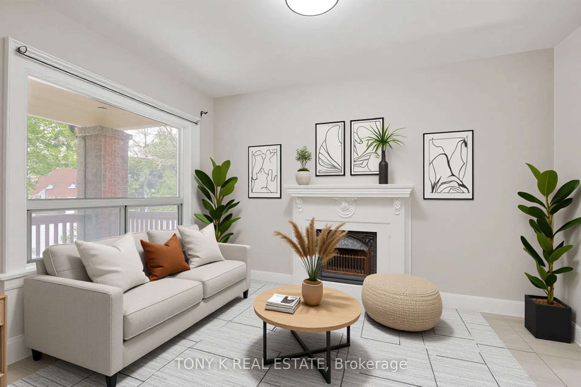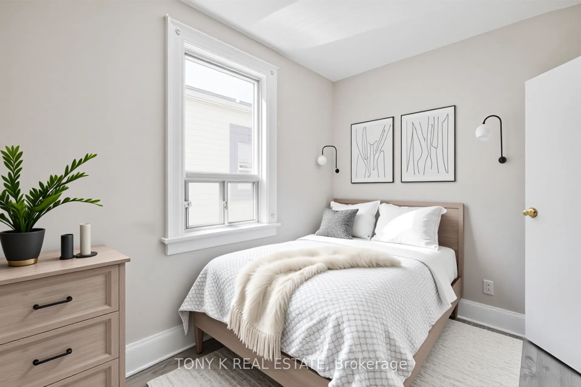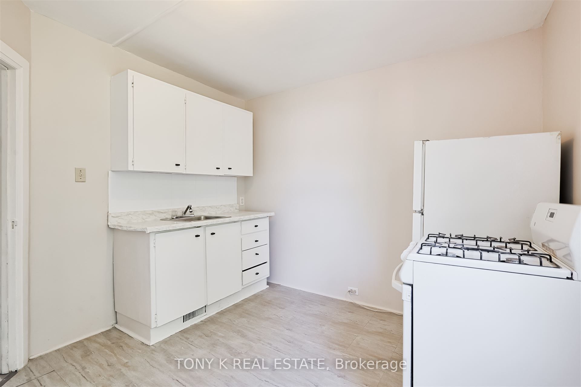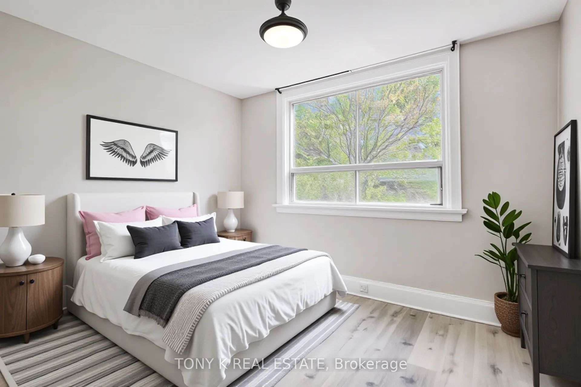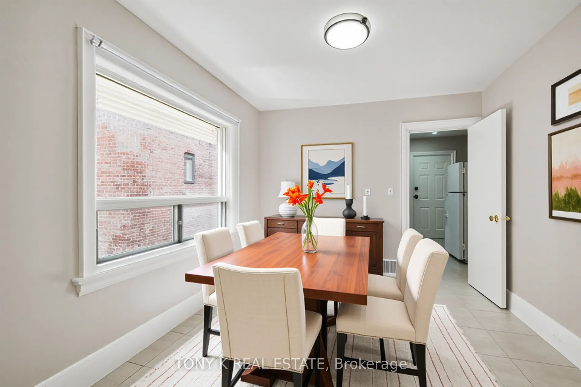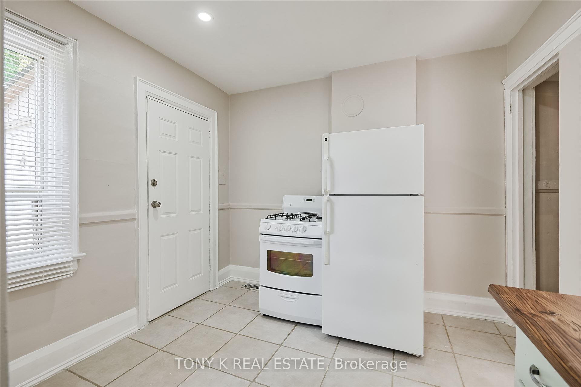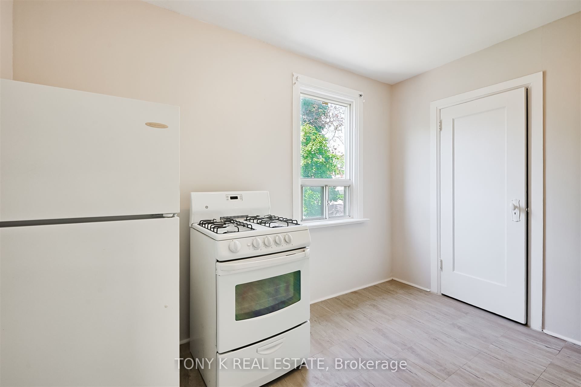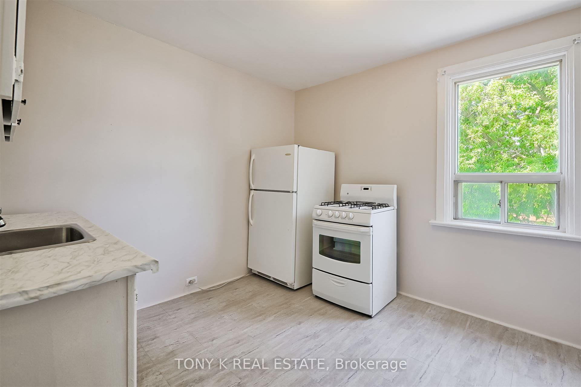
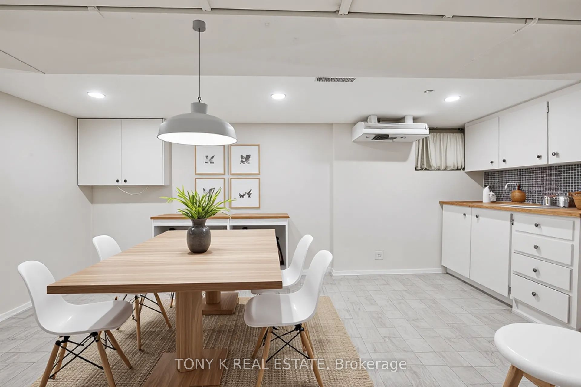
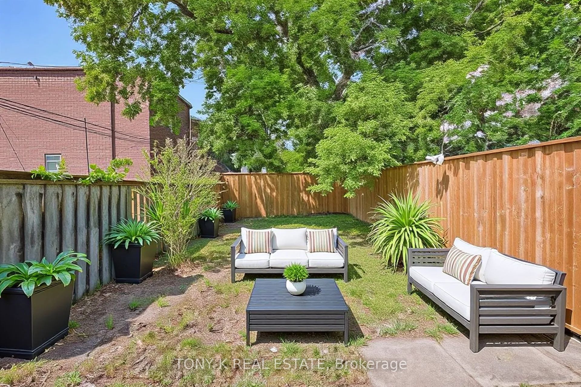
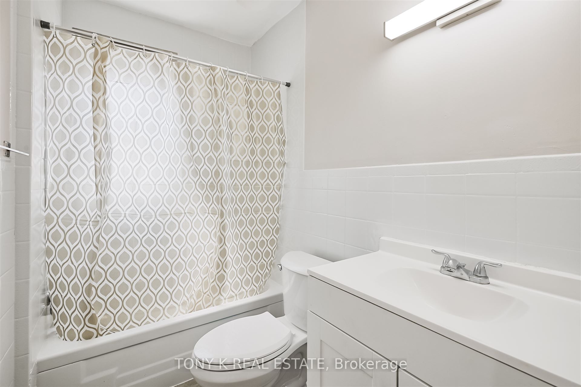
Selling
1058 Woodbine Avenue, Toronto, ON M4C 4C5
$898,900
Description
This beautifully maintained 3+1 bedroom semi-detached home offers the perfect blend of charm, functionality, and location. Nestled in a vibrant, family-friendly neighbourhood, its an ideal opportunity for first-time home buyers and savvy investors alike. With three separate entrances and three kitchens, the layout is perfectly suited for creating distinct living spaces whether youre looking to generate income, accommodate extended family, or enjoy a flexible multi-unit setup. The home offers excellent income potential, with projected rents of approximately $1,700 for the second floor, $1,400 for the main level, and $1,200 for the basement bringing the total possible rental income to $4,300 per month and an impressive 6% cap rate. Live in one unit and let the others help cover your mortgage an ideal scenario for house-hackers or anyone looking to offset living costs. Inside, you'll find thoughtful updates throughout, including new lighting, a fully renovated second-floor bathroom, and brand-new flooring across the entire upper level, adding both comfort and modern appeal. Outside, the aluminum siding and front deck were fully redone in 2025, and the spacious backyard deck offers the perfect spot for entertaining or unwinding on warm summer evenings. Location-wise, it doesnt get much better. Just a short walk to Woodbine Station and Danforth GO, your commute to downtown Toronto is a breezy 20-minute ride. You're also minutes from the scenic Toronto Beaches and just steps from East York's eclectic mix of cozy cafés, trendy restaurants, boutique shops, and green parks everything you need for a vibrant, connected lifestyle.
Overview
MLS ID:
E12210091
Type:
Others
Bedrooms:
4
Bathrooms:
3
Square:
1,300 m²
Price:
$898,900
PropertyType:
Residential Freehold
TransactionType:
For Sale
BuildingAreaUnits:
Square Feet
Cooling:
None
Heating:
Forced Air
ParkingFeatures:
None
YearBuilt:
Unknown
TaxAnnualAmount:
3411.93
PossessionDetails:
TBD
Map
-
AddressToronto E03
Featured properties

