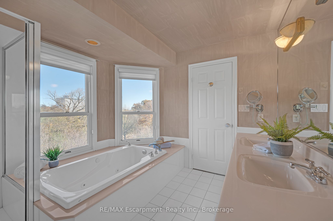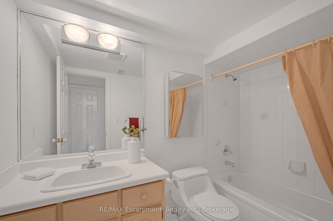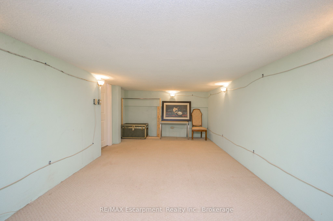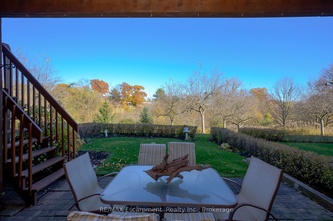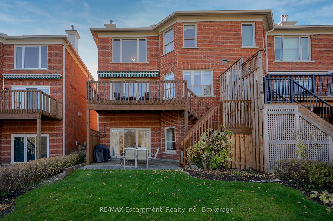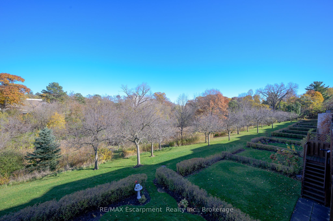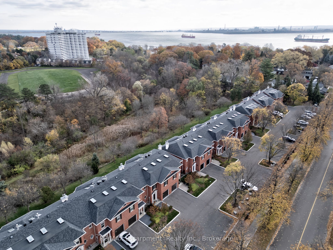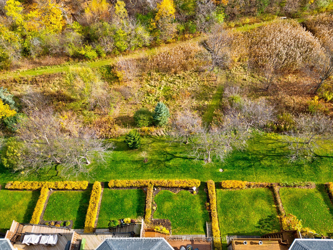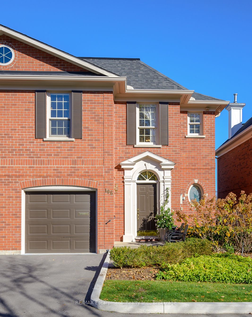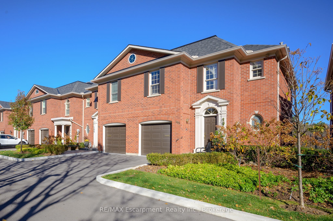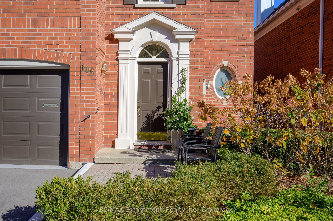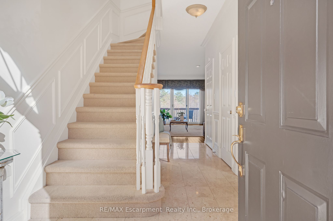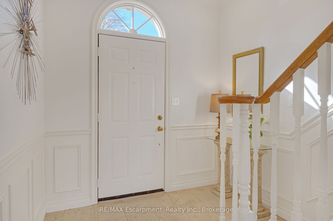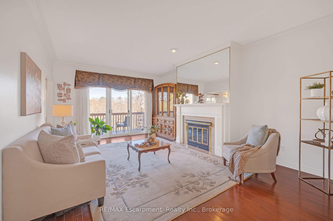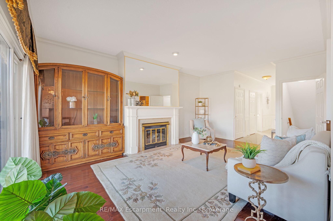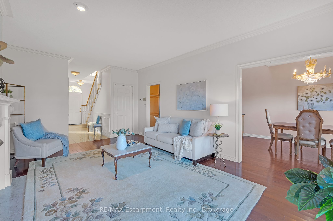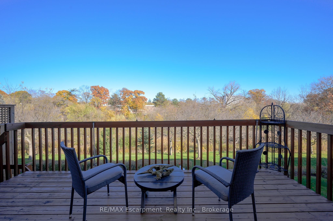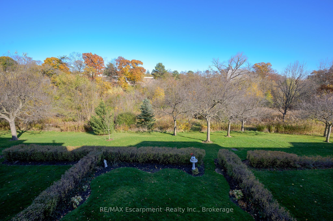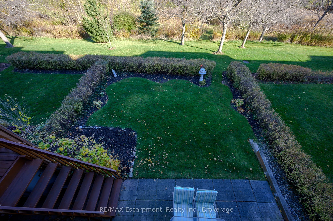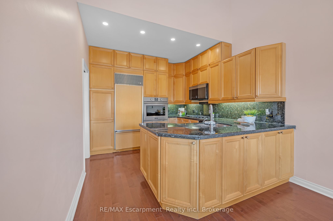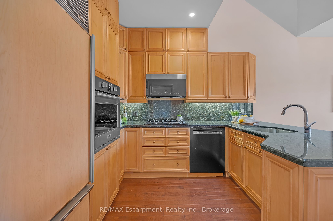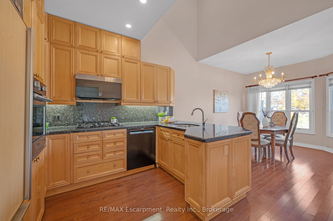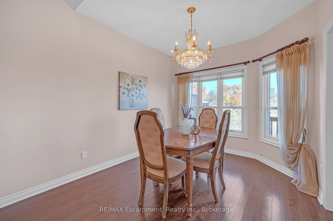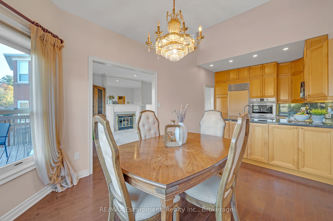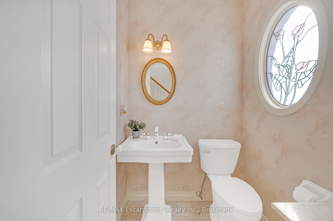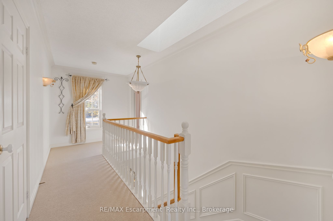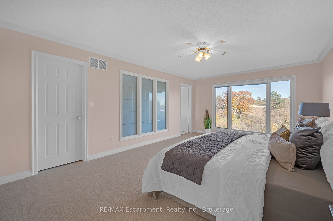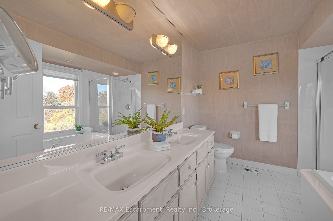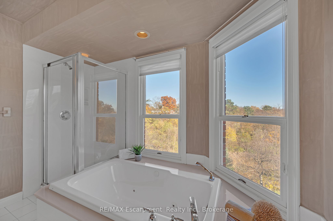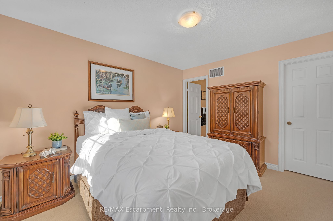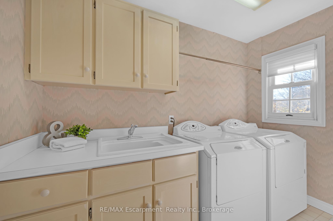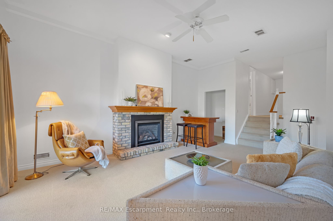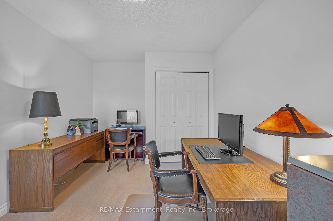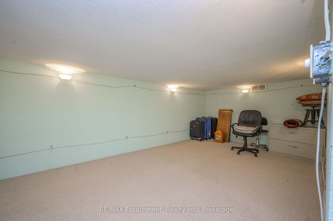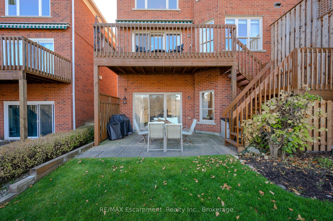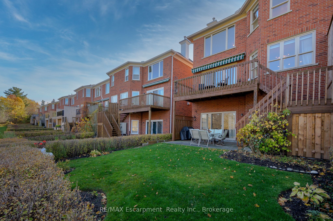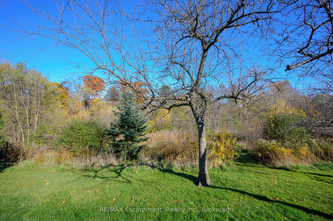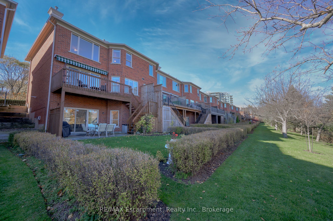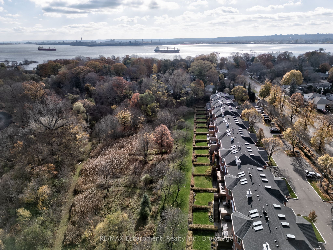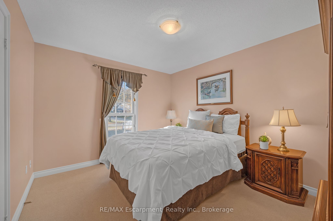
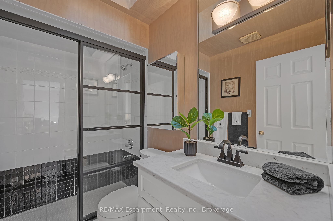
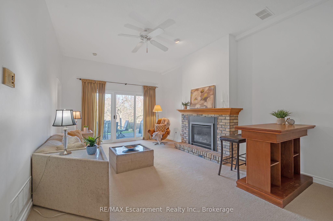
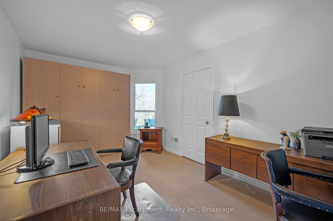
Selling
106 Fairwood Place, Burlington, ON L7T 4B6
$1,119,900
Description
Nestled in a serene location in Aldershot, backing onto a ravine and just steps from the lake, this executive end-unit townhouse offers over 2500sqft of living space. The main level showcases hardwood floors, a spacious living room with a cozy gas fireplace, and sliding doors that lead to a private deck overlooking the lush ravine. The kitchen features built-in appliances, a peninsula, and windows that flood the space with natural light. High ceilings with skylights add an airy feel, while two convenient walk-in/storage closets and a powder room complete this level. Upstairs, the primary suite offers oversized windows, a walk-in closet, and an ensuite equipped with a double vanity, a soaker tub, and a separate shower. The second bedroom also boasts a walk-in closet and ensuite! For added convenience, the laundry room is located on the bedroom level. The lower level offers soaring ceilings, and extends the living space, with a cozy family room, a second gas fireplace, sliding doors leading to a patio perfect for outdoor gatherings, a third bedroom, a 4-piece bathroom, and ample storage options. Enjoy the benefits of living within walking distance to the lake, LaSalle Park, and being close to the Royal Botanical Gardens, GO station, top-rated schools, shopping, and more. Commuting is easy with quick access to major highways. The association fees include lawn care, maintenance, snow removal, and additional services, ensuring a hassle-free lifestyle. Don't miss the opportunity to make this extraordinary property your new home, combining comfort, convenience, and scenic beauty in one stunning package. Notables: New Windows 2025. Approximate ages for the following, A/C & Hot Water Heater 2022, Roof 2018, and Furnace 2015.
Overview
MLS ID:
W12170708
Type:
Att/Row/Townhouse
Bedrooms:
3
Bathrooms:
4
Square:
2,750 m²
Price:
$1,119,900
PropertyType:
Residential Freehold
TransactionType:
For Sale
BuildingAreaUnits:
Square Feet
Cooling:
Central Air
Heating:
Forced Air
ParkingFeatures:
Built-In
YearBuilt:
Unknown
TaxAnnualAmount:
5793.54
PossessionDetails:
FLEXIBLE
Map
-
AddressBurlington
Featured properties

