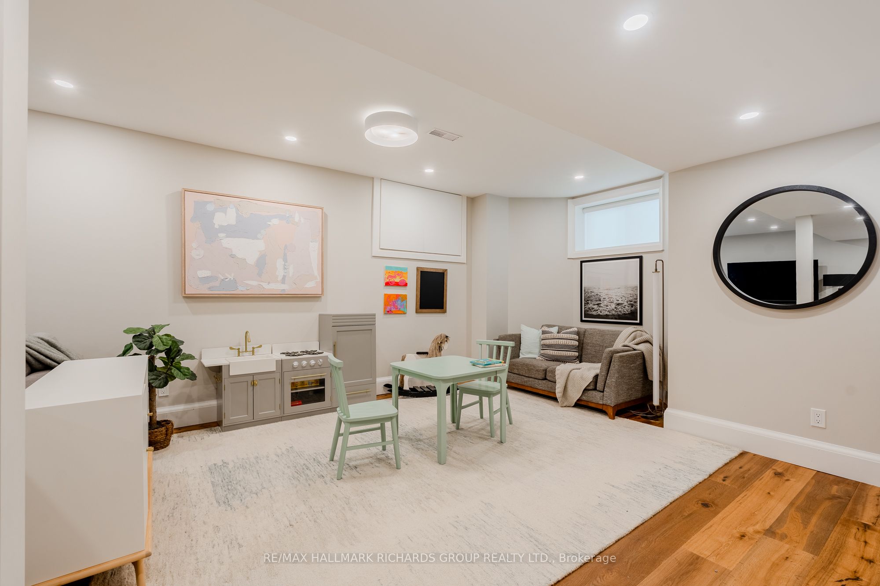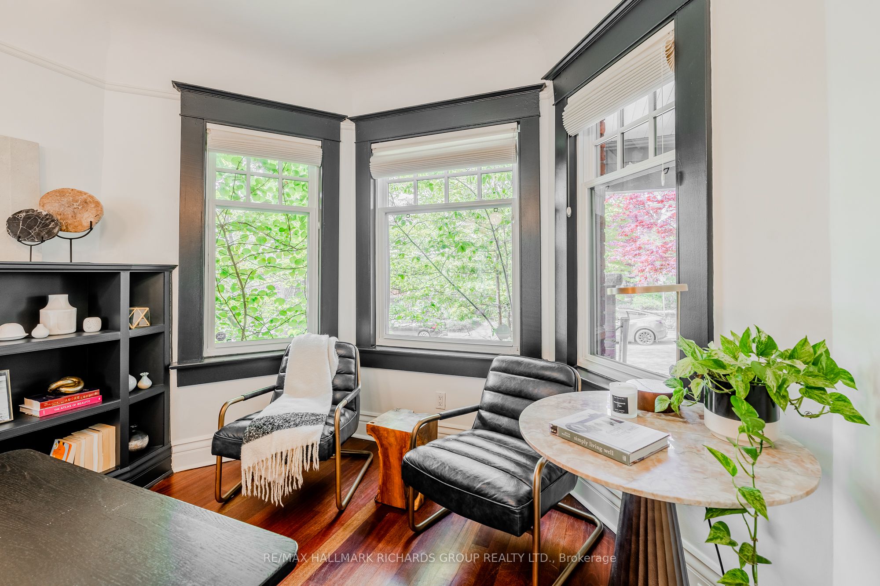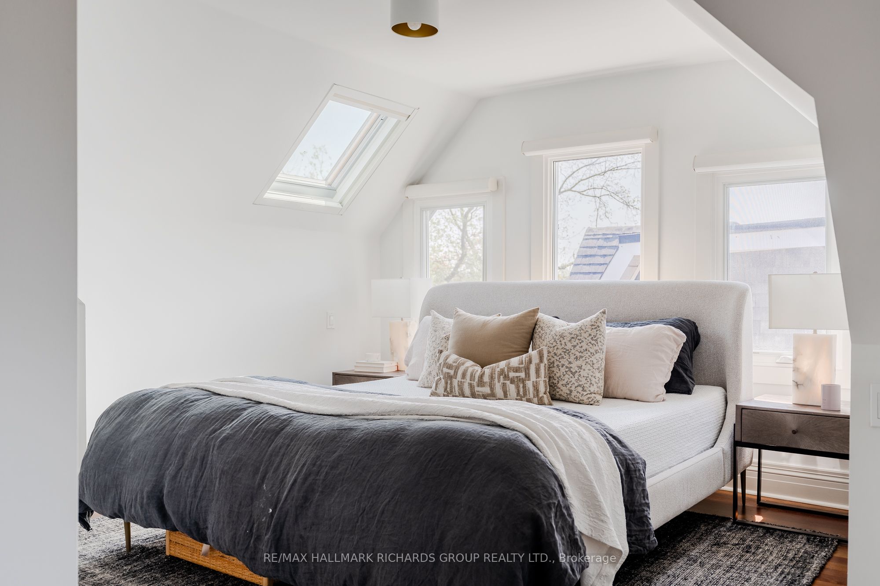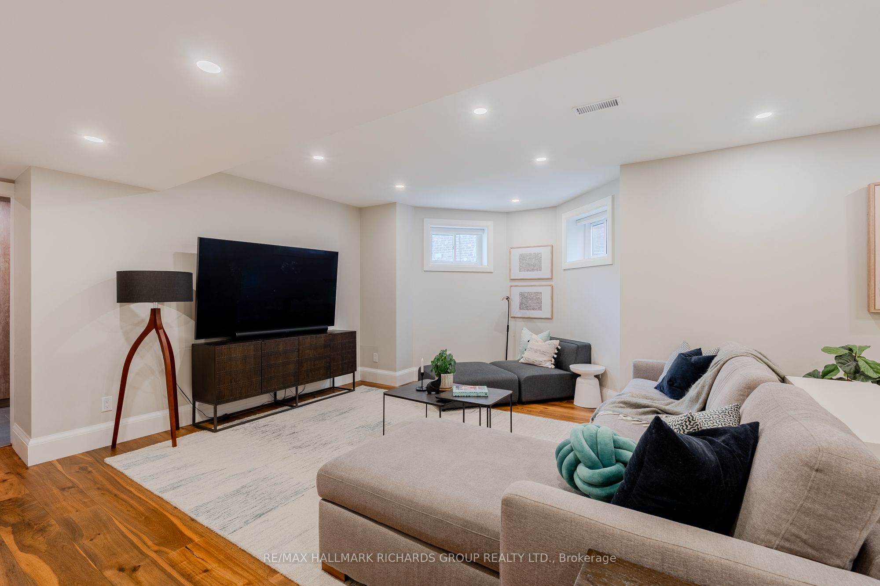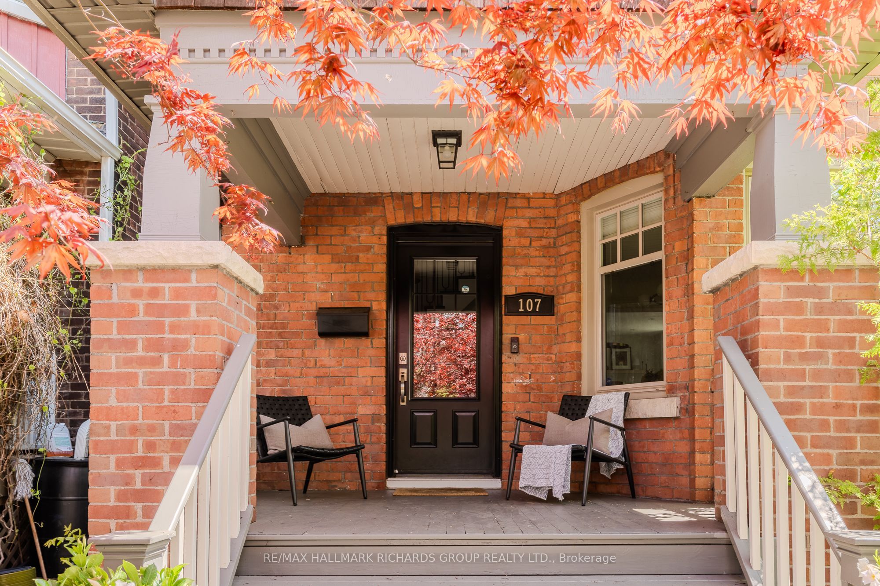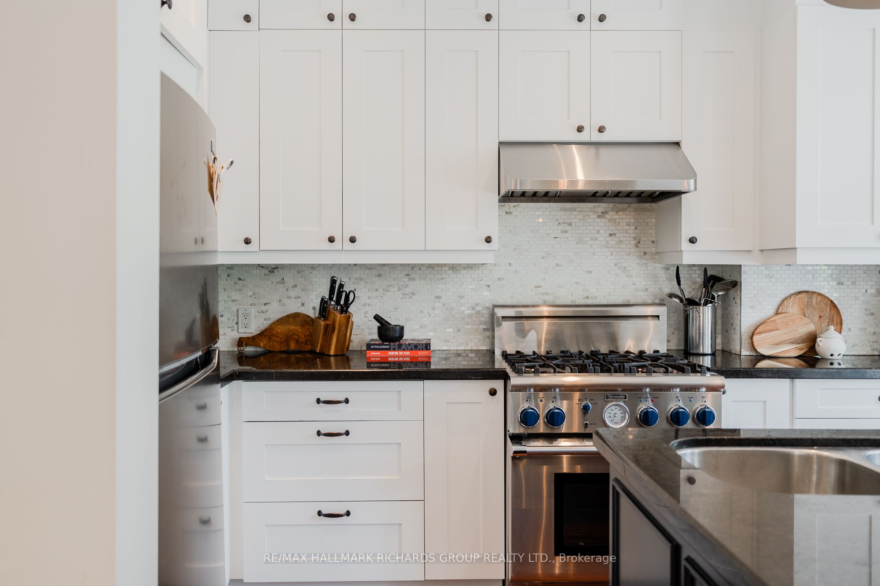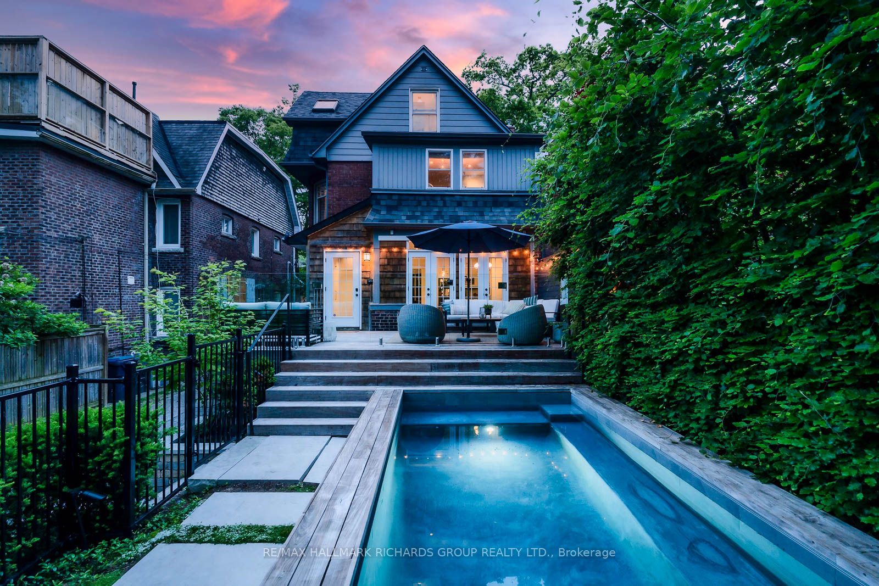



Selling
107 Lee Avenue, Toronto, ON M4E 2P2
$3,179,000
Description
Welcome to 107 Lee Avenue, a stunning 3-storey red brick home in the heart of The Beach, blending classic charm with modern luxury. Set on a generous sized lot with ample parking in drive, a detached garage, lush gardens, and a sleek swim spa/pool. This is a true forever home! Featuring 4+1bedrooms, 4 bathrooms, a spacious, light-filled living area, and elegant dining room with wood burning fireplace- this home seamlessly blends comfort and style. The functional layout features a family friendly mudroom with beautiful millwork and a banquet style eat in kitchen for casual family dining. The lower level offers high ceilings, large windows, and a versatile layout, equipped with a wet bar- ideal for a family room, gym, or guest suite. Thoughtful updates preserve the warmth of this refreshed century home while adding functional touches for today's lifestyle. An inviting front porch complemented by a backyard perfect for gatherings creates an ideal setting for family life in The Beach. Steps to Queen St., the lake, shops, restaurants, and top-rated schools: Williamson Rd Jr PS, Glen Ames Sr PS & Malvern CI.
Overview
MLS ID:
E12162704
Type:
Detached
Bedrooms:
5
Bathrooms:
4
Square:
2,250 m²
Price:
$3,179,000
PropertyType:
Residential Freehold
TransactionType:
For Sale
BuildingAreaUnits:
Square Feet
Cooling:
Central Air
Heating:
Forced Air
ParkingFeatures:
Detached
YearBuilt:
Unknown
TaxAnnualAmount:
11594.84
PossessionDetails:
TBD
Map
-
AddressToronto E02
Featured properties










