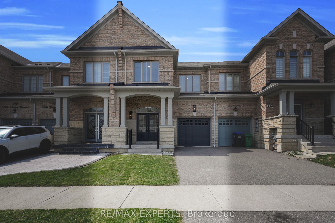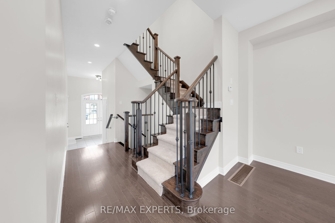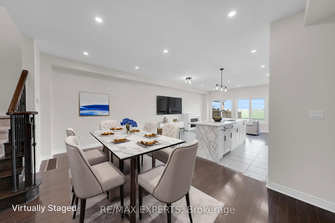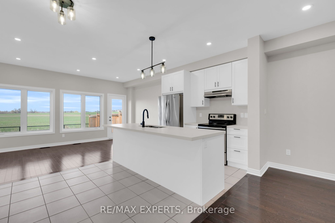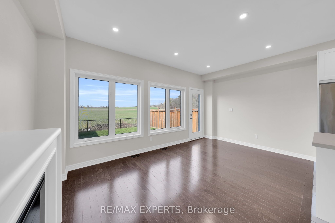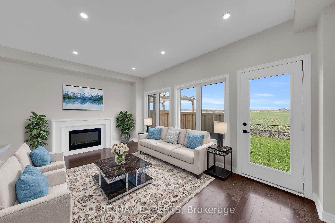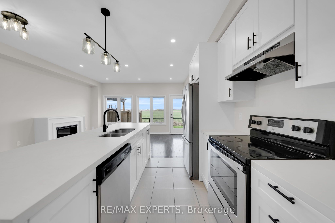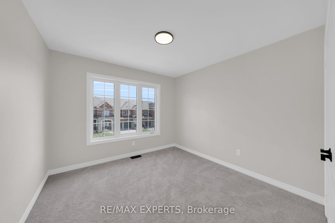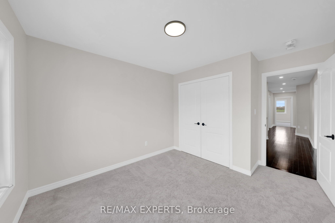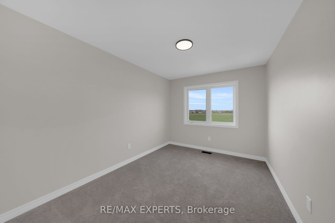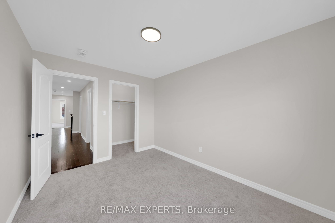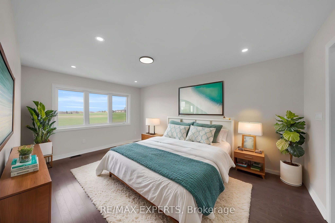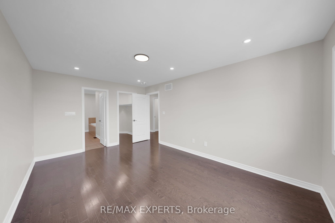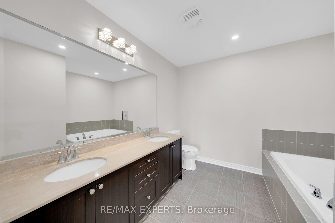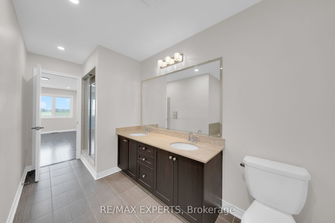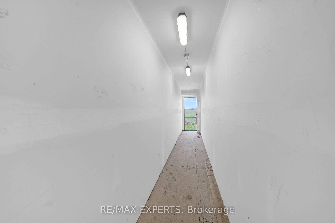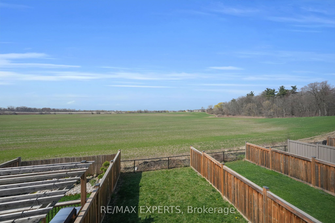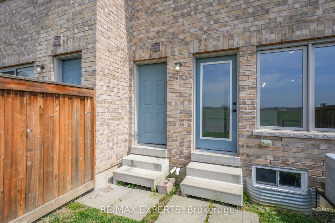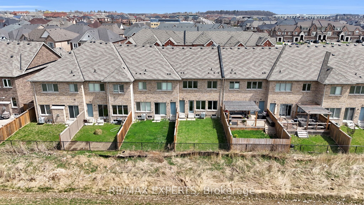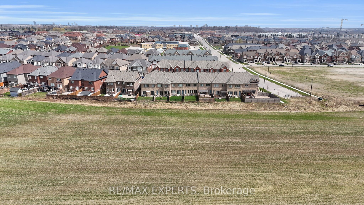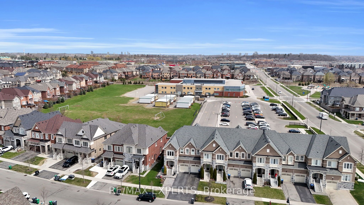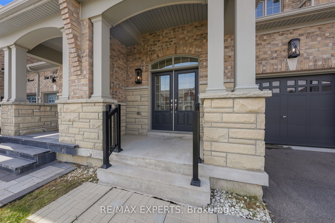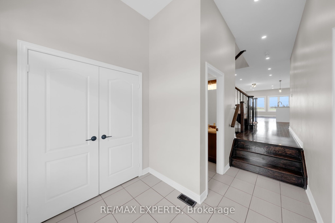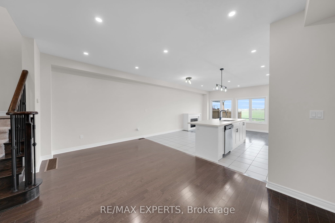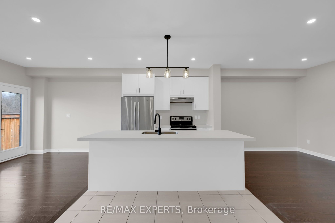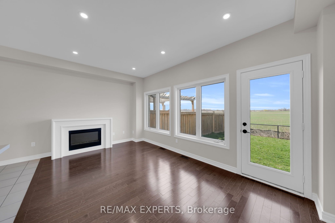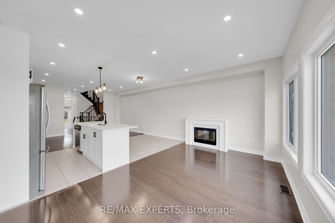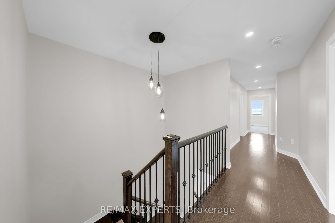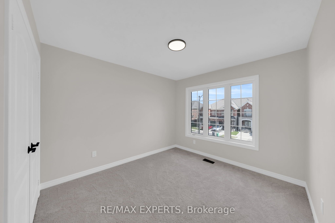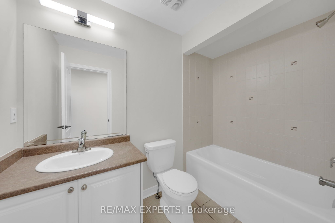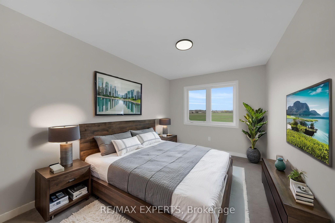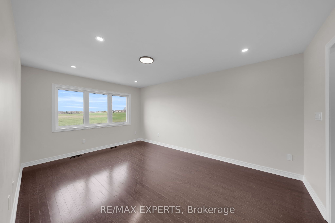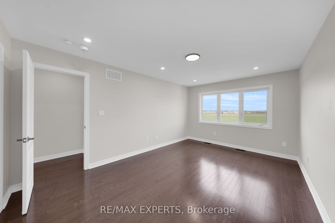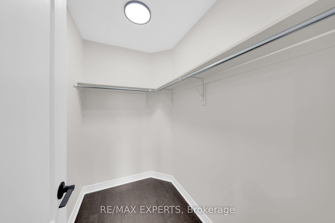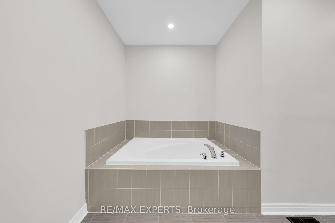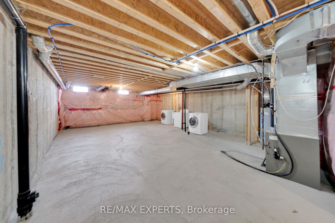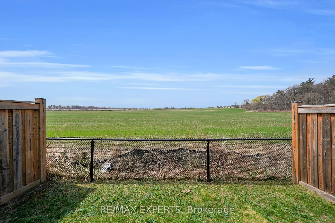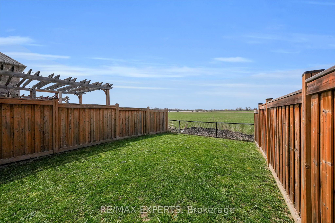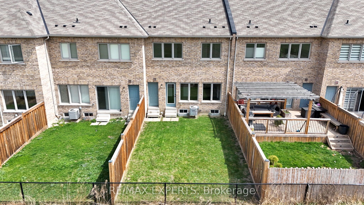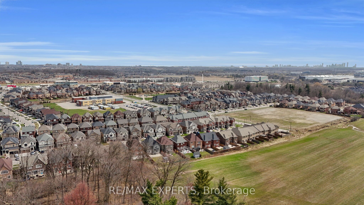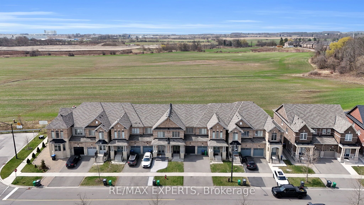
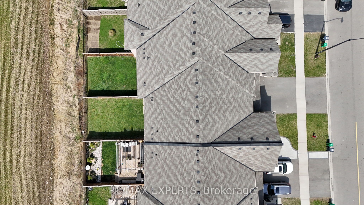
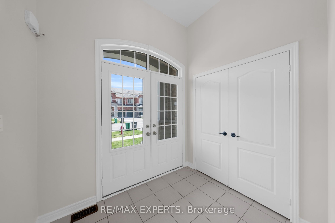
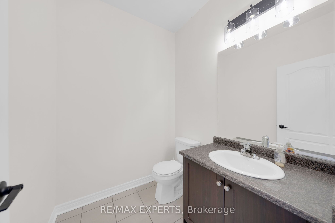
Selling
108 Little Britain Crescent, Brampton, ON L6Y 6A9
$968,888
Description
Welcome to 108 Little Britain Crescent, a beautifully updated 4-bedroom, 3-bathroom home nestled in the sought-after Bram West community of Brampton. Built in 2016, this spacious residence offers over 2,000 square feet of modern living space, perfectly designed for comfort and style. Step inside to discover 10-foot ceilings on the main floor, complemented by hardwood flooring and pot lights throughout. The open-concept layout seamlessly connects the living, dining, and family areas, creating an inviting atmosphere for both everyday living and entertaining.The heart of the home is the newly renovated kitchen, featuring quartz countertops, stainless steel appliances, and contemporary hardware. Whether you're preparing a family meal or hosting guests, this kitchen is both functional and stylish.Retreat to the expansive primary bedroom, complete with hardwood flooring, a walk-in closet, and a luxurious 5-piece ensuite bathroom. The additional three bedrooms have been updated with brand-new carpeting, ensuring comfort for family members or guests. Freshly painted with smooth ceilings throughout, this home showcases a fresh and modern appeal.Located within walking distance to Whaley's Corners Public School, and close to parks, golf courses, and shopping centers like Bramalea City Centre and Trinity Common Mall, this home offers unparalleled convenience. Commuters will appreciate the easy access to Highways 401 and 407.Dont miss your chance to own this turnkey gem in a family-friendly, well-connected neighbourhood.
Overview
MLS ID:
W12153878
Type:
Att/Row/Townhouse
Bedrooms:
4
Bathrooms:
3
Square:
2,250 m²
Price:
$968,888
PropertyType:
Residential Freehold
TransactionType:
For Sale
BuildingAreaUnits:
Square Feet
Cooling:
Central Air
Heating:
Forced Air
ParkingFeatures:
Attached
YearBuilt:
6-15
TaxAnnualAmount:
6596.83
PossessionDetails:
30/60 Days
Map
-
AddressBrampton
Featured properties

