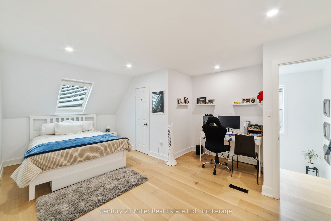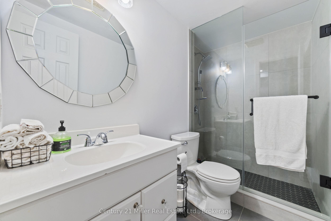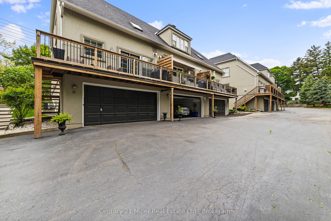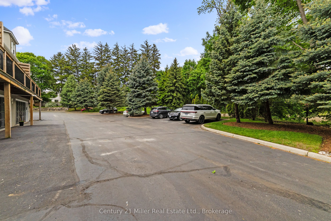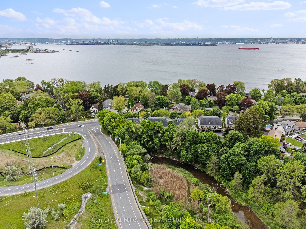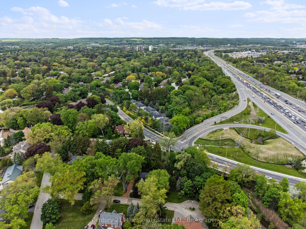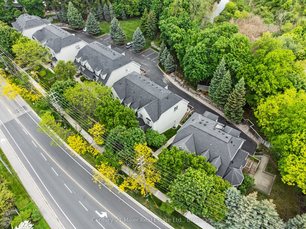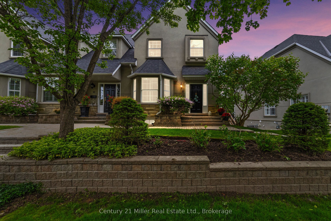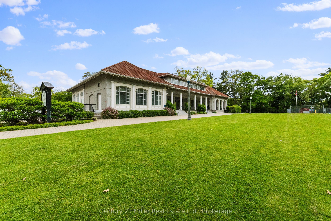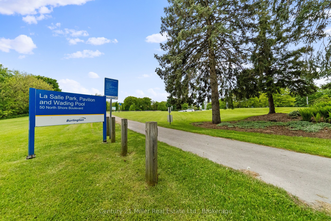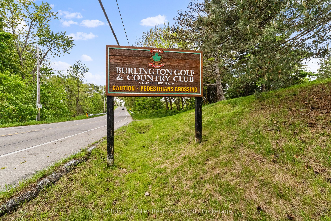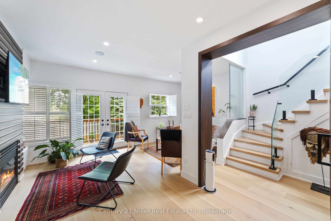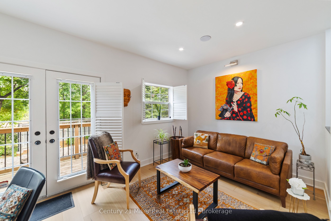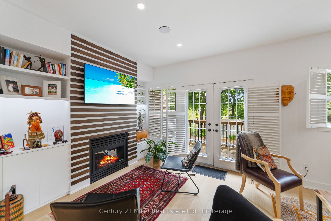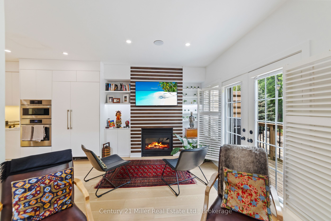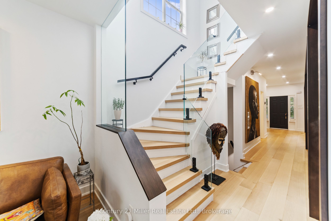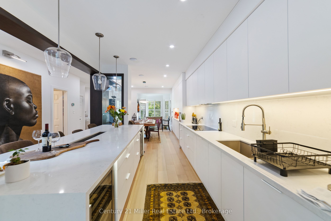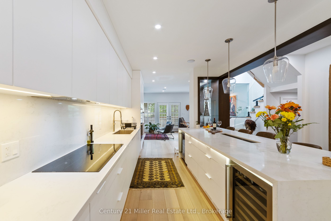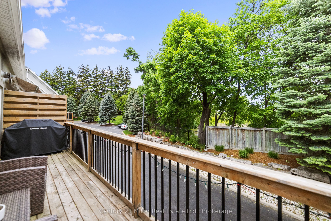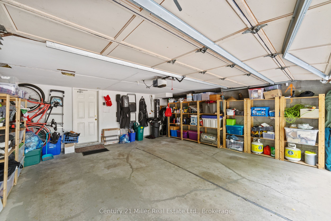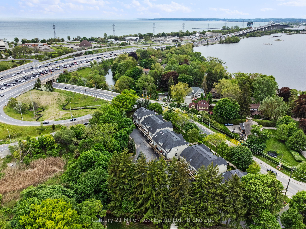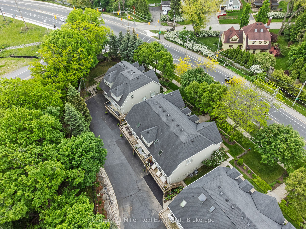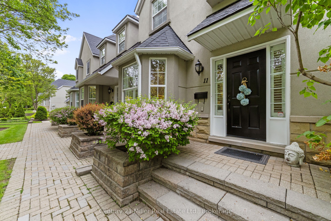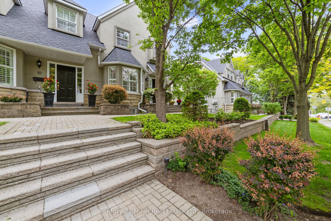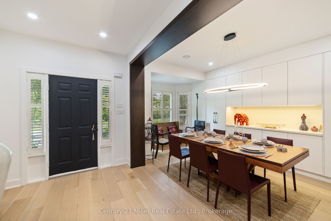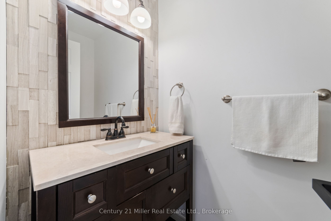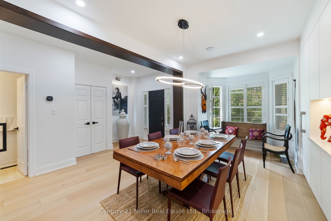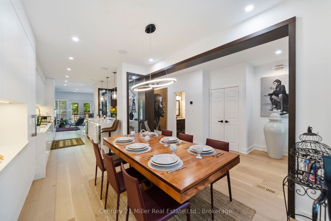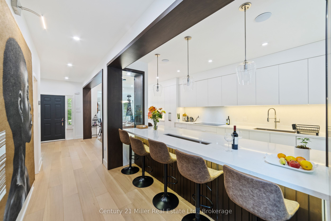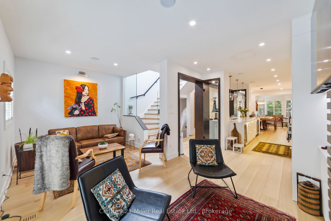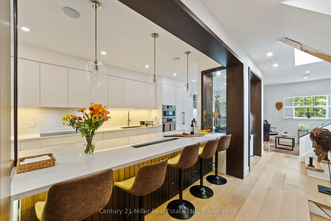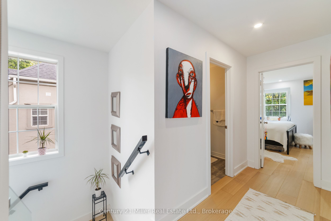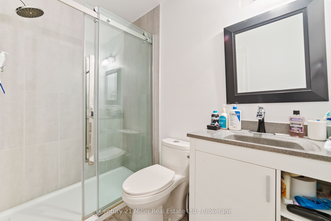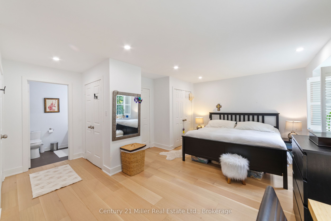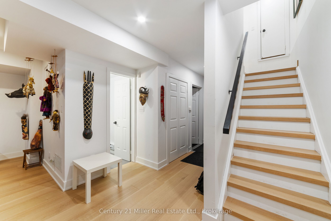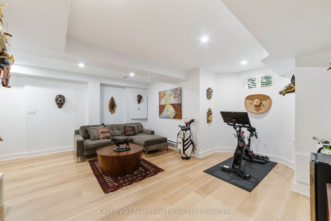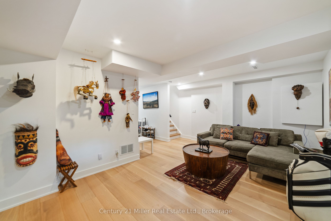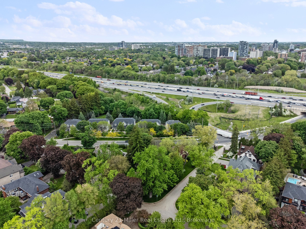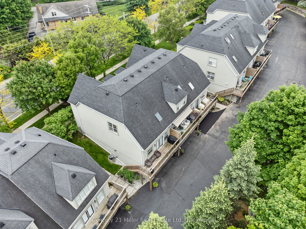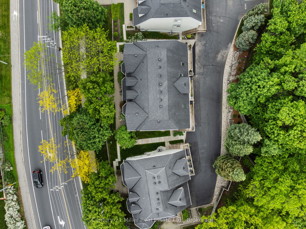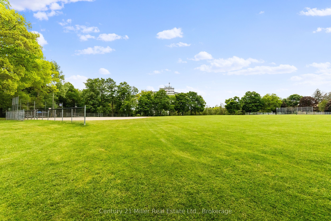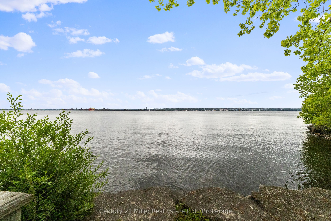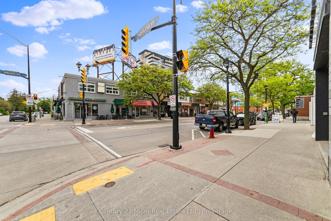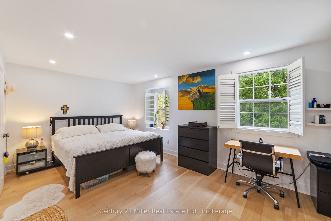
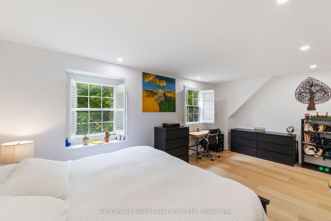
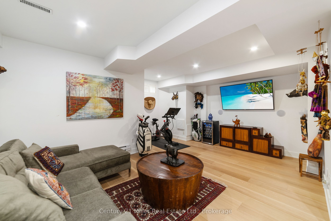
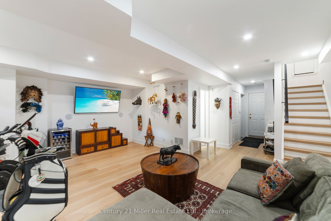
Selling
#11 - 1061 North Shore Boulevard, Burlington, ON L7T 1X9
$1,395,000
Description
Welcome to 1061 North Shore Boulevard E, Unit 11, a beautifully renovated townhouse nestled in one of the GTAs most prestigious neighbourhoods, within the exclusive Northshore community in Aldershot. This spacious two-storey home offers over 2,000 sq. ft. of thoughtfully designed living space, showcasing premium finishes and a refined layout ideal for modern living. Step into the newly renovated, open-concept main floor featuring a designer kitchen outfitted with quartz countertops, high-end wooden cabinetry, and top-of-the-line appliances perfect for both everyday living and entertaining. Large windows with stylish California shutters fill the space with natural light and frame serene views of the surrounding greenery.The sun-drenched living area includes a custom feature wall, a cozy gas fireplace, and a mounted TV for relaxed evenings at home. Upstairs, both the primary and second bedrooms offer walk-in closets and private ensuite bathrooms, creating a luxurious retreat for every member of the household. The professionally finished basement expands the living space with a spacious family room, a second fireplace, wide plank flooring, a dedicated area for fitness or relaxation, a bathroom, and an inviting living room. Ideal for watching TV, reading, or connecting with guests. Additional highlights include interior access to a double-car garage and a private setting within an enclave of just 13 units, backing onto a tranquil, tree-lined ravine that offers privacy and peace. Ideally located just off the QEW and North Shore Boulevard exit, this home is within walking distance to Downtown Burlington, Brant Street, and the Burlington Golf & Country Club. You're also minutes from the lakefront, Spencer Smith Park, LaSalle Park, Joseph Brant Hospital, and major highways including the 407. This turnkey property combines luxury, location, and lifestyle, a rare opportunity to own a truly exceptional home.
Overview
MLS ID:
W12206403
Type:
Condo
Bedrooms:
2
Bathrooms:
4
Square:
1,700 m²
Price:
$1,395,000
PropertyType:
Residential Condo & Other
TransactionType:
For Sale
BuildingAreaUnits:
Square Feet
Cooling:
Central Air
Heating:
Forced Air
ParkingFeatures:
Attached
YearBuilt:
Unknown
TaxAnnualAmount:
6050.23
PossessionDetails:
Unknown
Map
-
AddressBurlington
Featured properties
The Most Recent Estate
Burlington, Ontario
$1,395,000
- 2
- 4
- 1,700 m²

