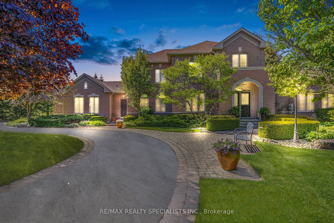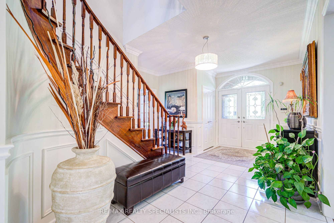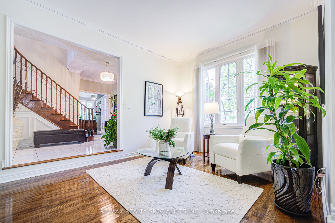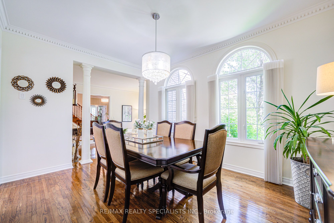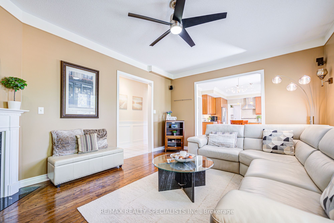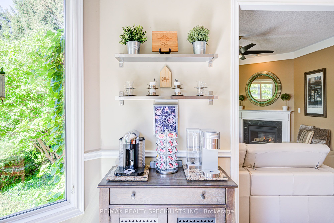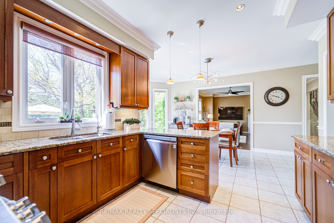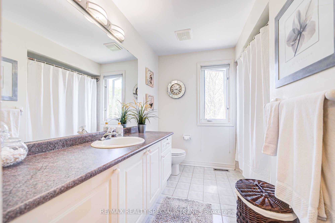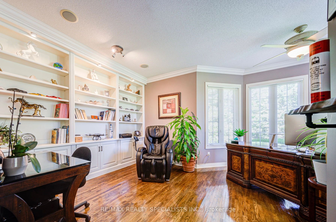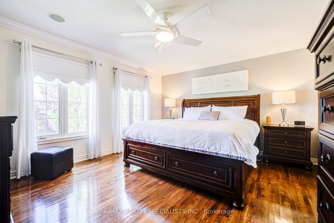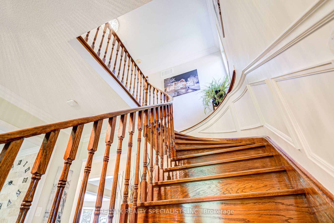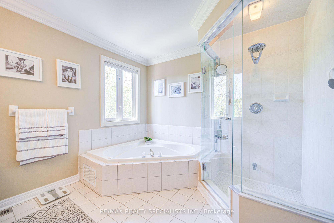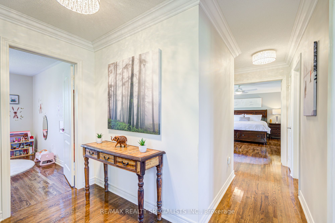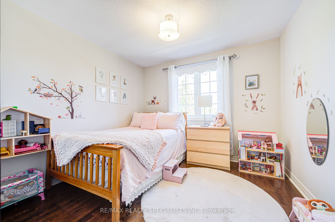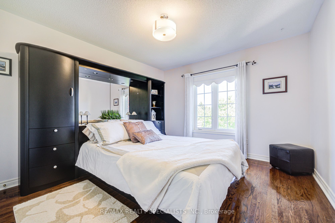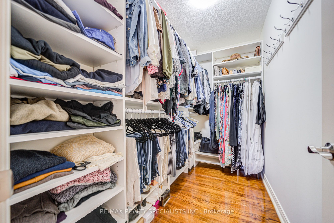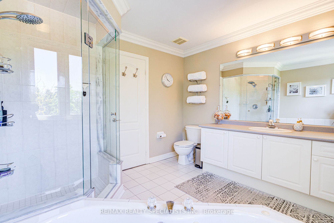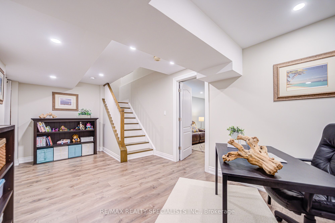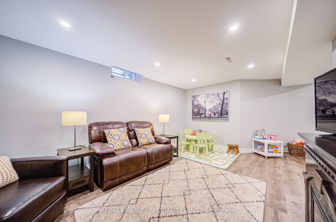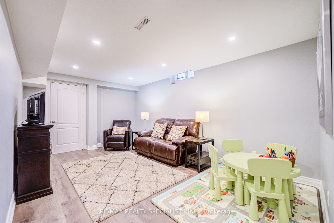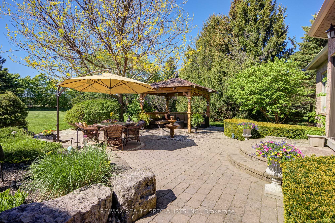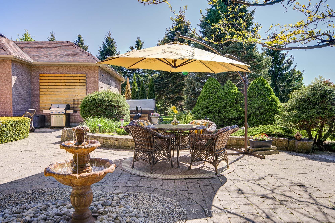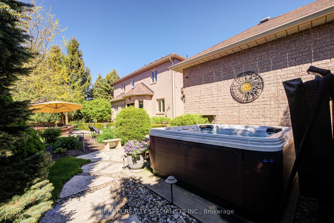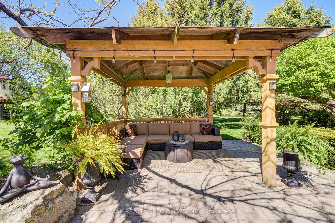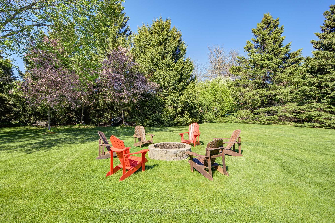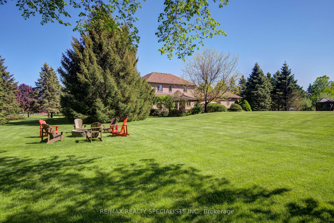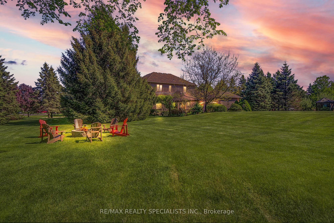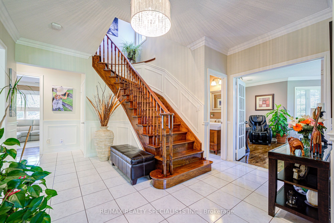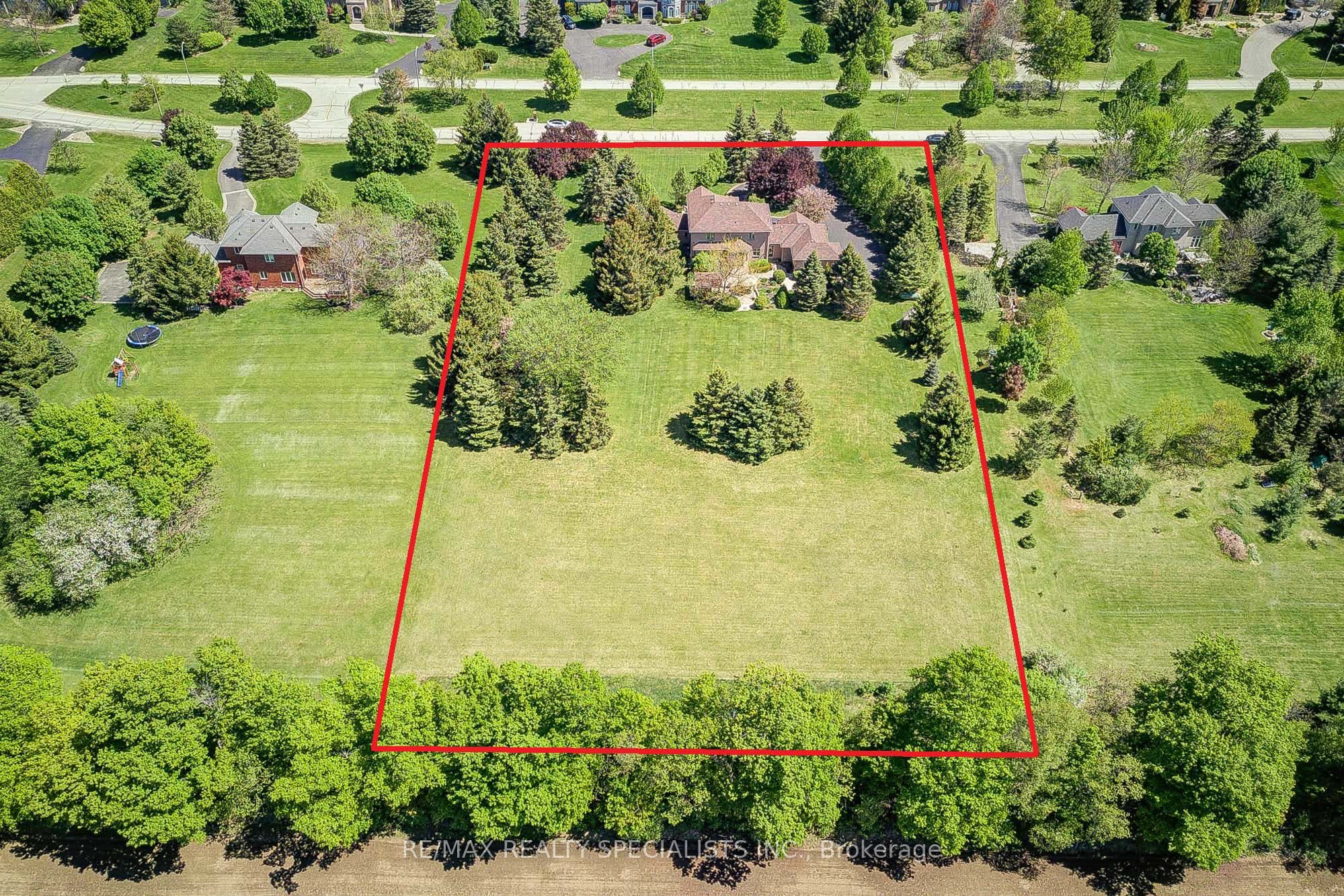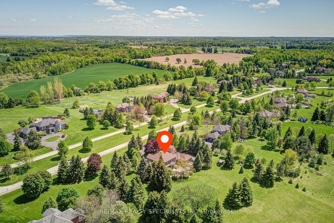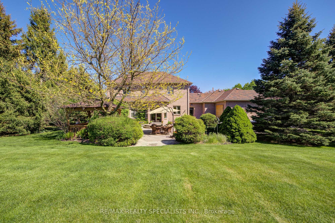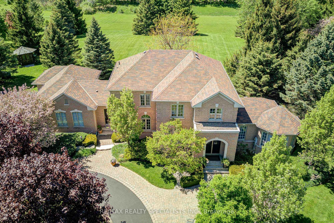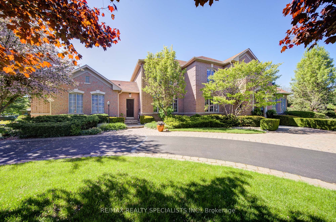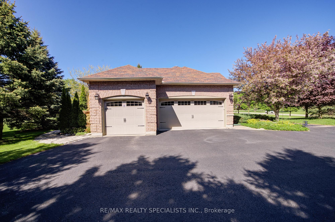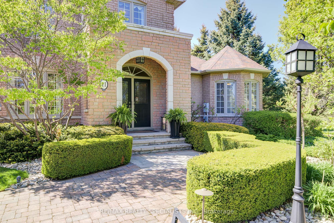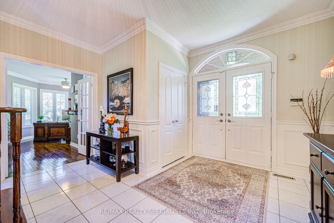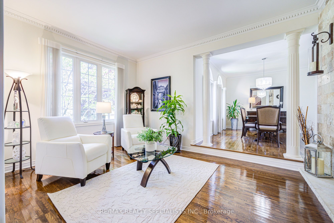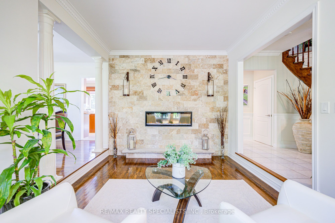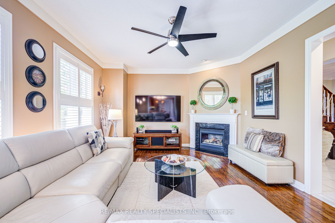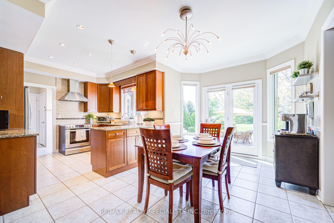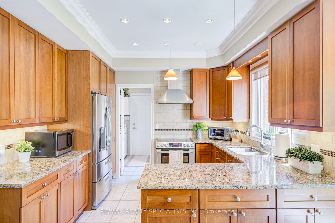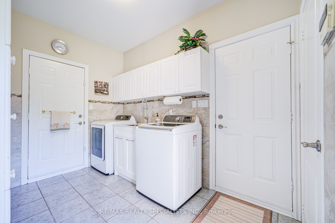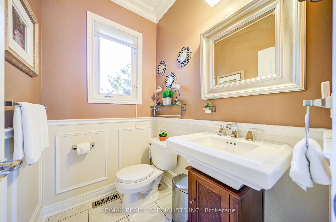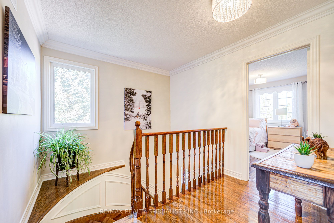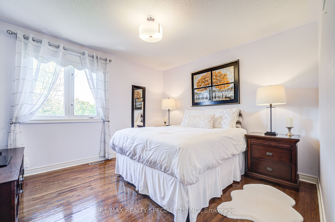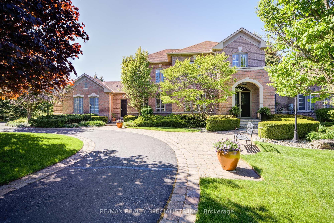
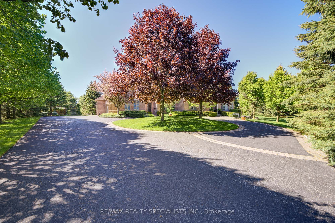
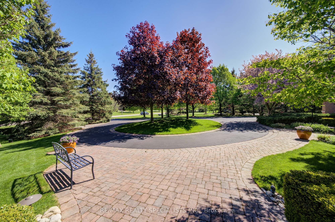
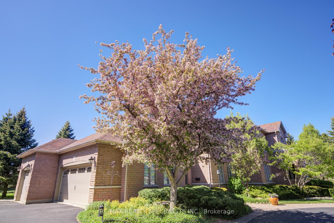
Selling
11 Bridlewood Boulevard, Halton Hills, ON L0P 1H0
$2,349,000
Description
Nestled on a beautifully landscaped 2.1-acre lot in sought after St. George's Glen, this stunning home offers an exceptional blend of elegance, comfort, and the tranquility of nature. Surrounded by mature trees and backing onto a peaceful greenbelt, it's a true escape without ever leaving home. A grand circular driveway welcomes you with plenty of room for vehicles, making hosting a breeze. The homes timeless curb appeal is enhanced by a tasteful blend of stone and interlock across the front and back of the property. Inside, you'll find just over 3,000 sq. ft. of thoughtfully designed living space. The layout suits both living and entertaining, with a spacious family room, sunken living room, formal dining area, and a kitchen that walks out to your backyard oasis. Upstairs, a gracious oak staircase leads to four generously sized bedrooms, all with hardwood flooring. The primary includes a walk-in closet with built-in organizers and a spa-like 5-piece ensuite with an upgraded glass shower and Jacuzzi tub. However, it's the backyard retreat that truly sets this home apart. Private and peaceful, the outdoor space is designed for year-round enjoyment. Spend summer evenings in the cozy gazebo, unwind in the hot tub, or gather with friends around the custom fire pit under the stars. Whether you're entertaining or simply relaxing, this is a home designed for comfort, connection, and quiet moments in nature. It feels good to be home!
Overview
MLS ID:
W12178352
Type:
Detached
Bedrooms:
4
Bathrooms:
3
Square:
3,250 m²
Price:
$2,349,000
PropertyType:
Residential Freehold
TransactionType:
For Sale
BuildingAreaUnits:
Square Feet
Cooling:
Central Air
Heating:
Forced Air
ParkingFeatures:
Attached
YearBuilt:
Unknown
TaxAnnualAmount:
8348
PossessionDetails:
flexible
Map
-
AddressHalton Hills
Featured properties

