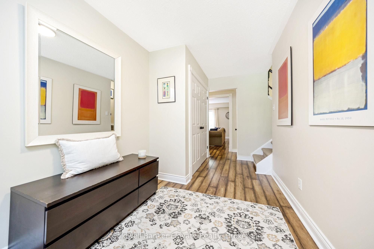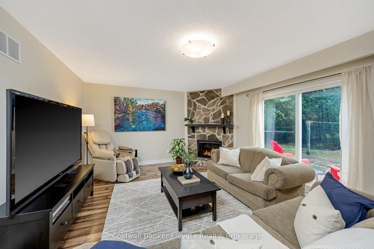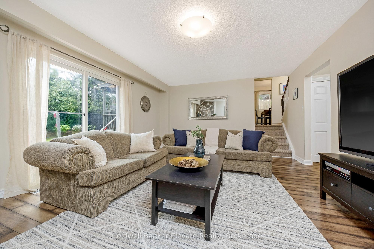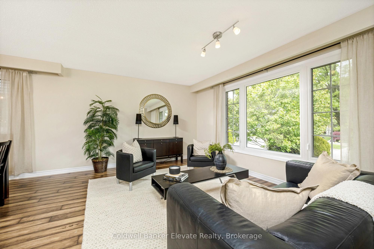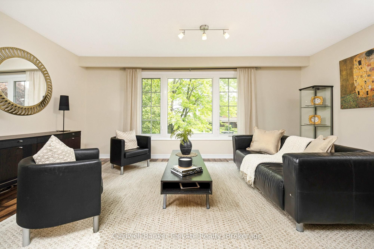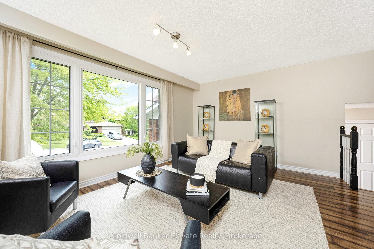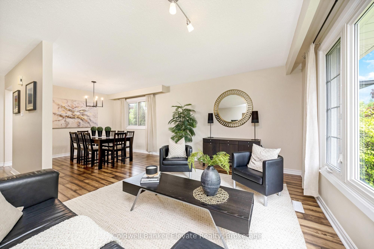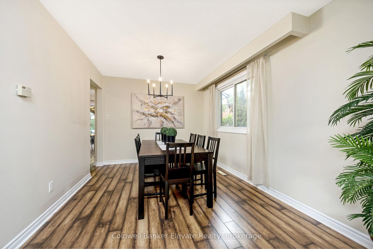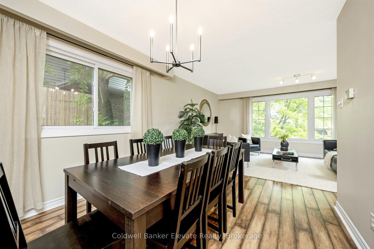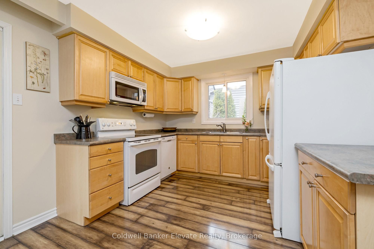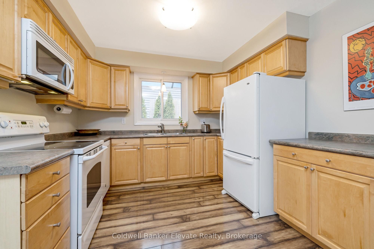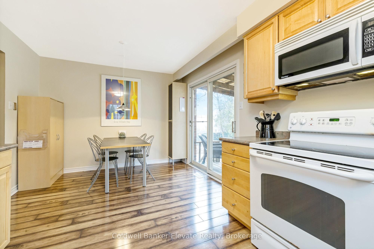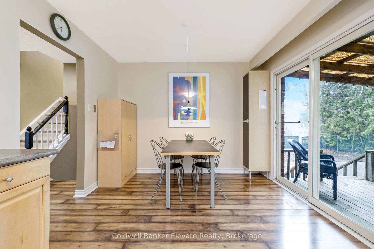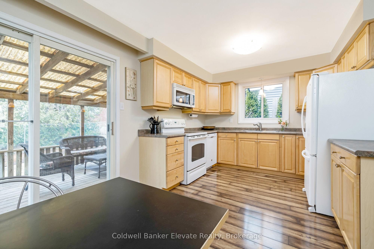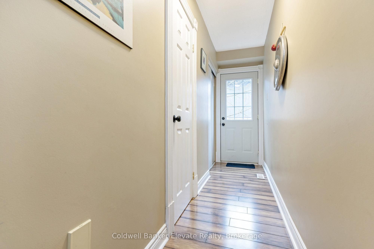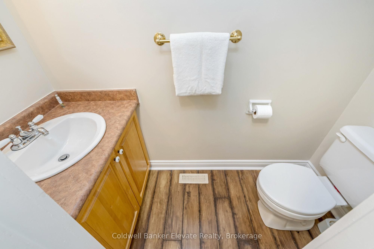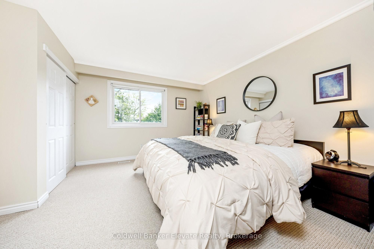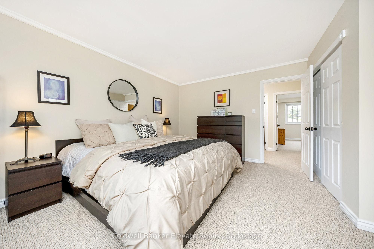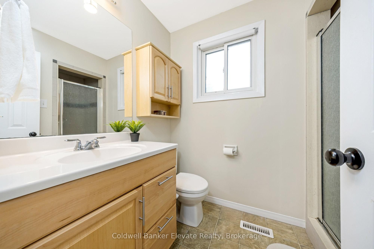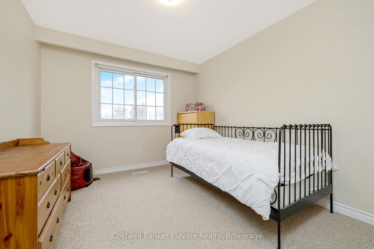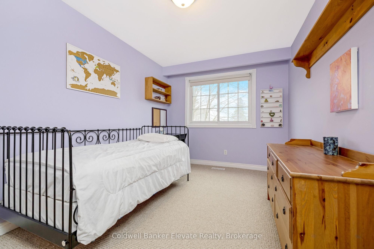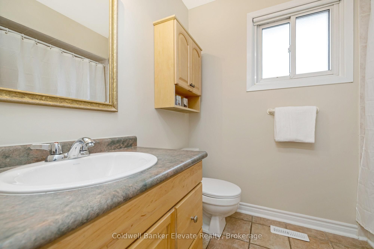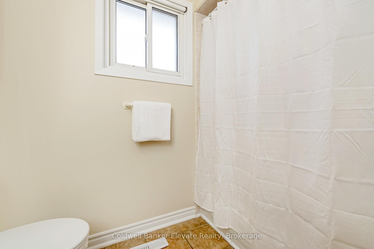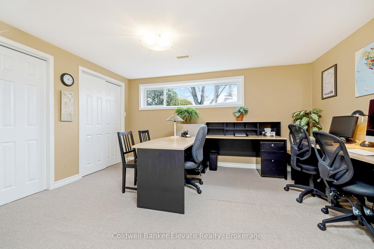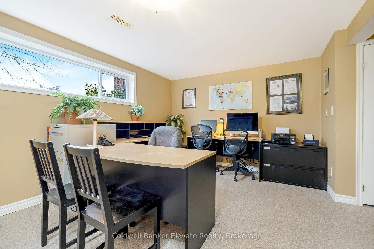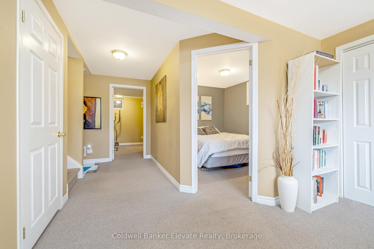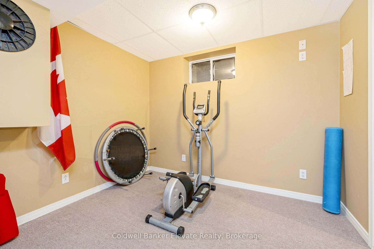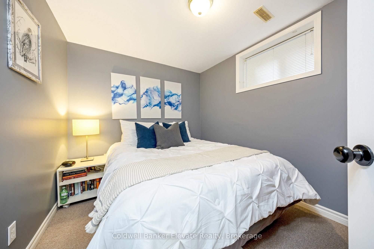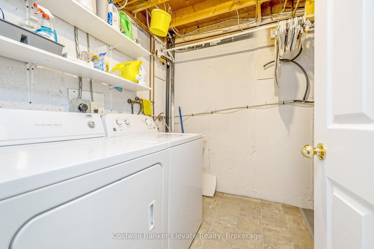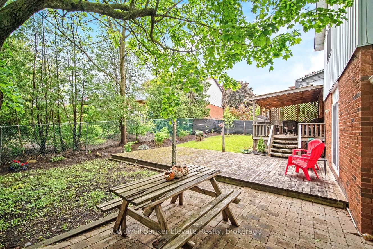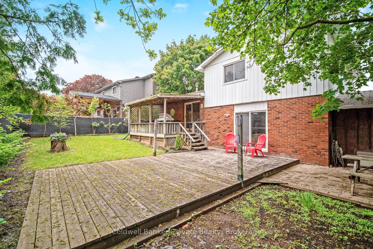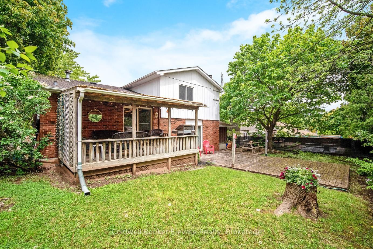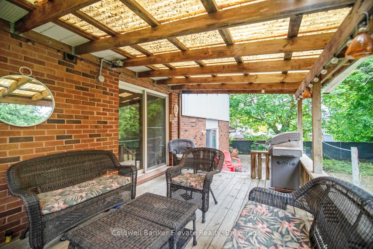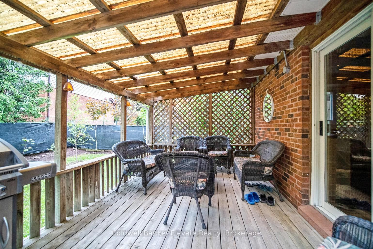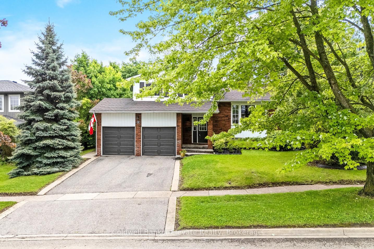

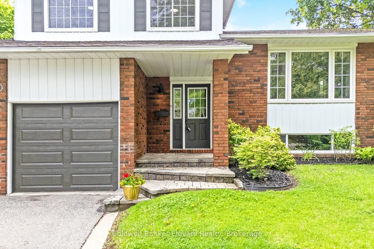
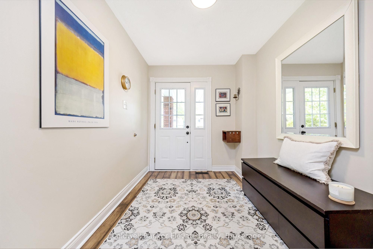
Selling
11 Hillside Drive, Halton Hills, ON L7G 4W2
$1,148,522
Description
Welcome to your next chapter in the heart of Marywood Meadows near downtown Georgetown. This move-in-ready 5-level side split offers far more than meets the eye. With nearly 3,000 square feet of finished living space, this spacious home is designed with family life in mind. The home is grounded by a main-level family room with a cozy stone fireplace and a walkout to the private backyard, plus a convenient two-piece powder room. Just a half story up, the eat-in kitchen is at the heart of the home with a second walkout to a covered deck, and a combined living and dining space complete this level to make entertaining a breeze. Up one more half story, the primary suite includes a private 3-piece ensuite and his and hers closets. Two additional bedrooms and a 4-piece family bathroom share this level, while the lower levels offer even more: a 4th bedroom, a rec room, exercise or office space, a laundry room, a studio, and a workshop with a separate entrance from the garage. There is still room to grow here, perfect for hobbyists, multigenerational living, or future potential. Outside, located in the highly sought-after Park District, your kids can walk to the beloved Park School, and weekends can be spent strolling to the library, parks, the farmers market, or exploring charming downtown shops just minutes away. For commuters, the GO station is just a 5-minute drive and only 15 minutes to the 401! This is more than a house - it's a place to grow and gather!
Overview
MLS ID:
W12185187
Type:
Detached
Bedrooms:
4
Bathrooms:
3
Square:
2,250 m²
Price:
$1,148,522
PropertyType:
Residential Freehold
TransactionType:
For Sale
BuildingAreaUnits:
Square Feet
Cooling:
Central Air
Heating:
Forced Air
ParkingFeatures:
Built-In
YearBuilt:
31-50
TaxAnnualAmount:
5857
PossessionDetails:
TBA
Map
-
AddressHalton Hills
Featured properties


