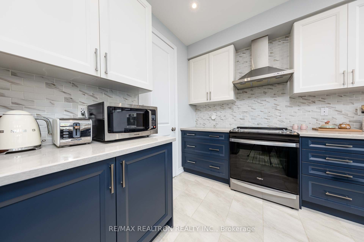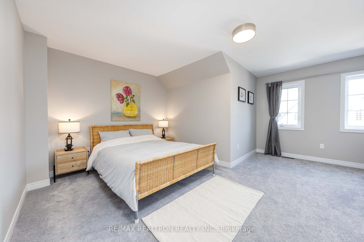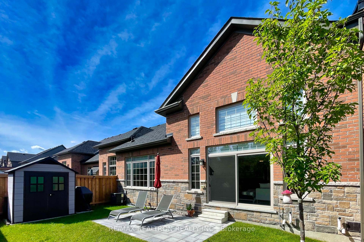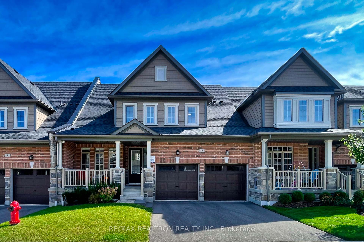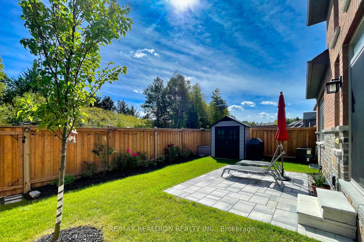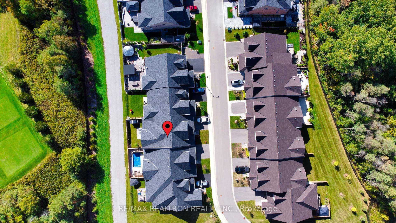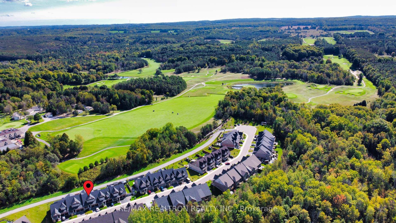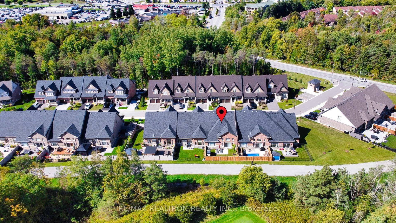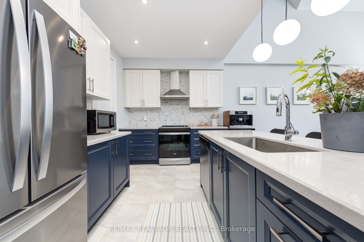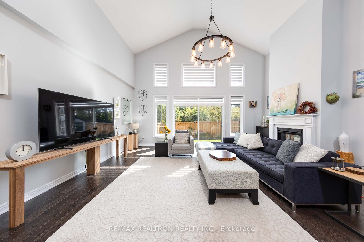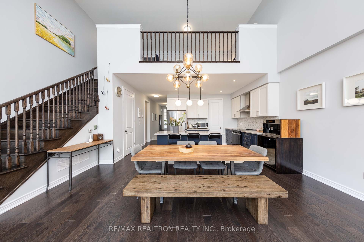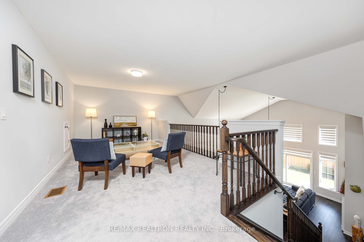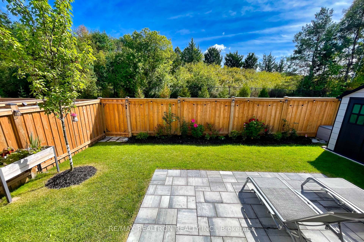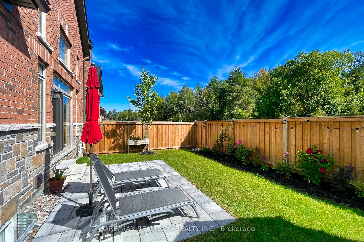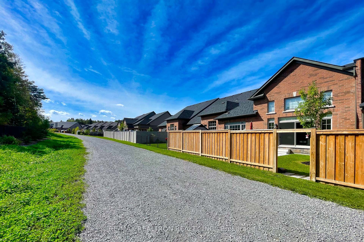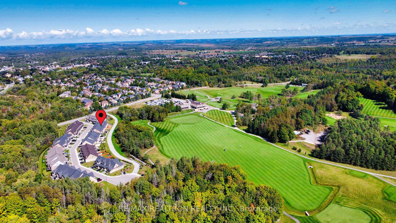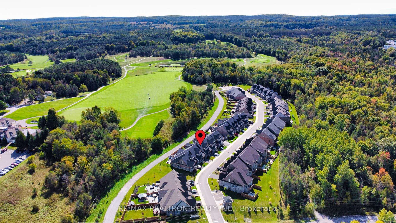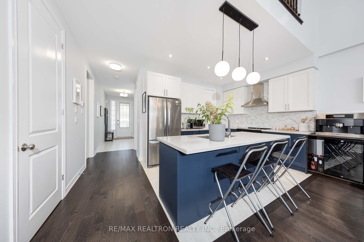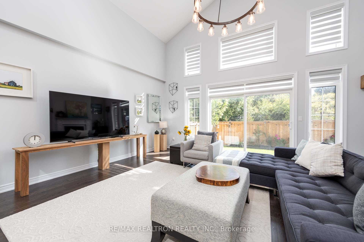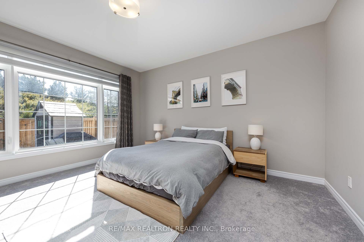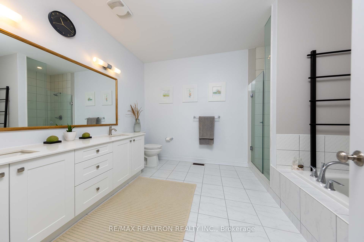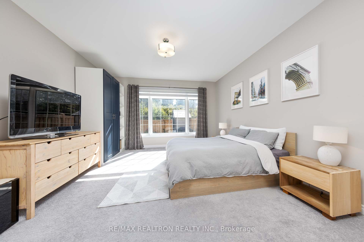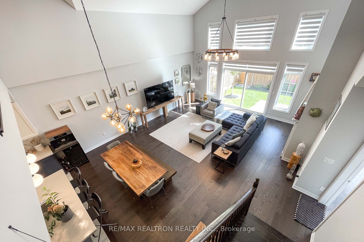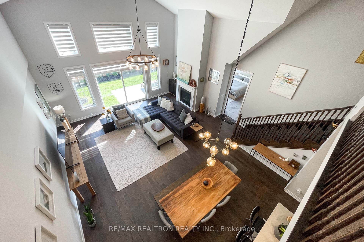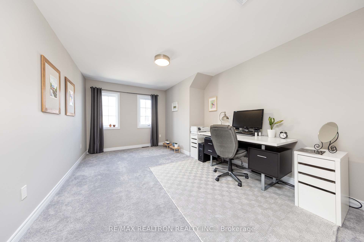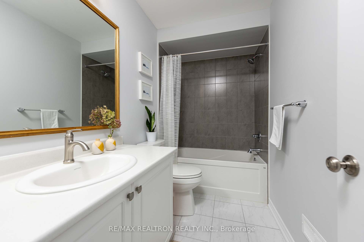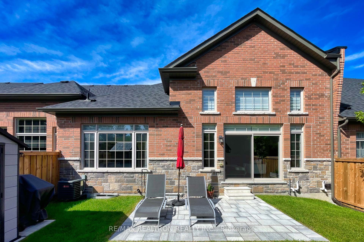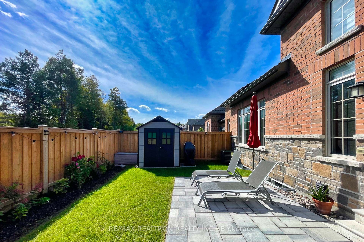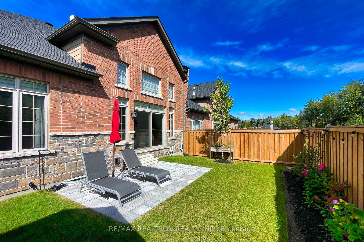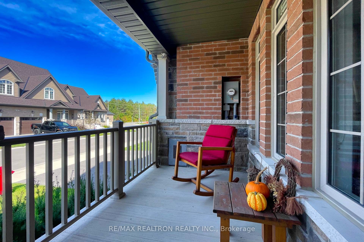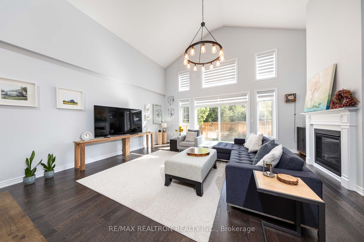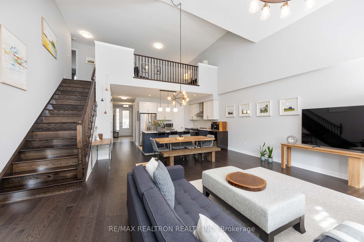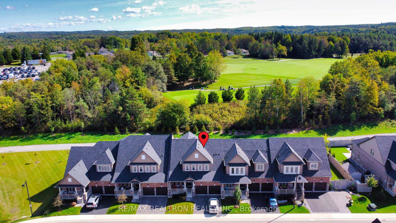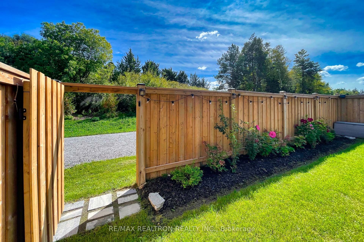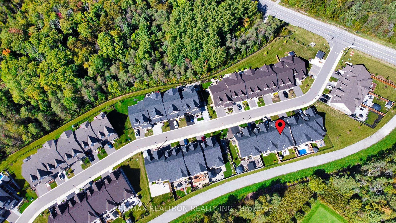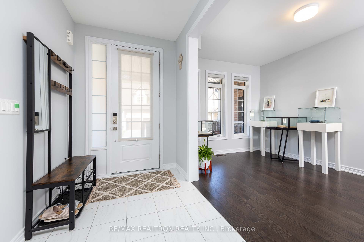
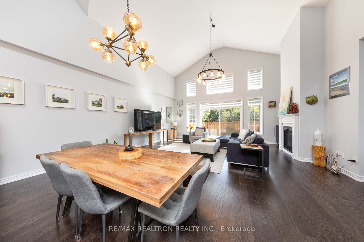
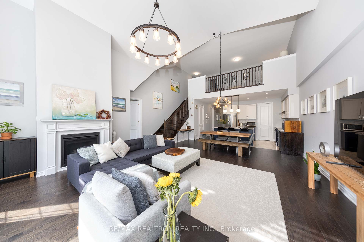
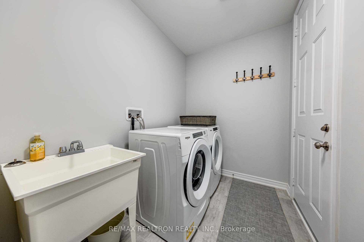
Selling
11 Howard Williams Court, Uxbridge, ON L9P 0R2
$1,390,000
Description
Experience the perfect blend of luxury & convenience in this stunning 3+1 bedroom, 3 bathroom turnkey townhouse, located in the prestigious Winding Trail Community of Uxbridge. Set on a spacious 36'x99' lot, this 2,410 sq.ft. home boasts elegance throughout, featuring 9' ceilings& a striking 20' cathedral ceiling. The gourmet kitchen includes designer cabinetry with extended-height uppers for extra storage, as well as a walk-in pantry. Enjoy ultimate privacy on a quiet court, next to protected green space & Wooden Sticks Golf Club, with a fully fenced backyard. The 2-car garage adds to the spacious feel of this home, offering the convenience typically found in a detached property. Located just minutes from downtown Uxbridge, easy access to golf, fine dining, shopping, and scenic strolls through historic streets. Schools, parks, hospitals, transit, and all other essentials are also nearby. Don't miss this rare opportunity to embrace the lifestyle you've always dream of at Winding Trail!
Overview
MLS ID:
N12074326
Type:
Att/Row/Townhouse
Bedrooms:
4
Bathrooms:
3
Square:
2,250 m²
Price:
$1,390,000
PropertyType:
Residential Freehold
TransactionType:
For Sale
BuildingAreaUnits:
Square Feet
Cooling:
Central Air
Heating:
Forced Air
ParkingFeatures:
Built-In
YearBuilt:
0-5
TaxAnnualAmount:
7144.7
PossessionDetails:
60/90/TBA
Map
-
AddressUxbridge
Featured properties

