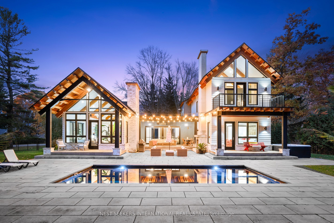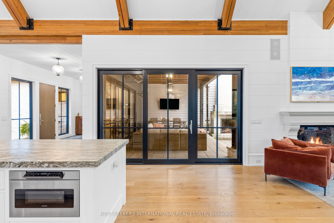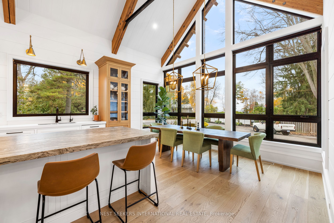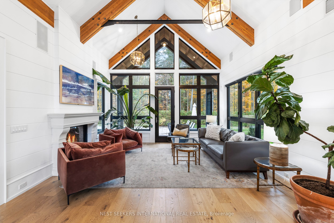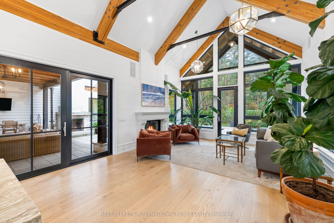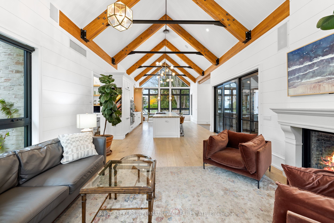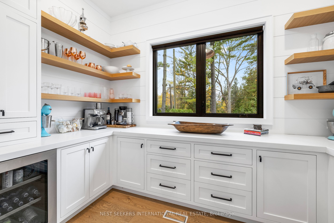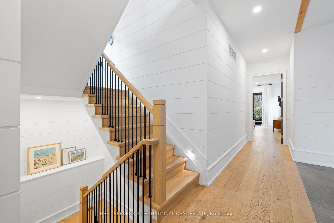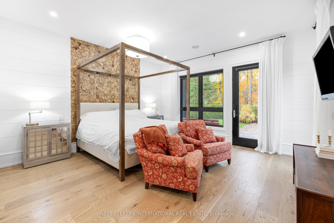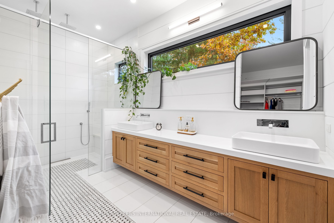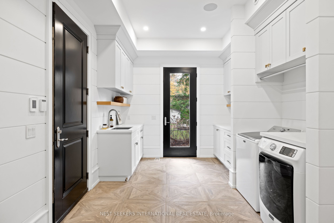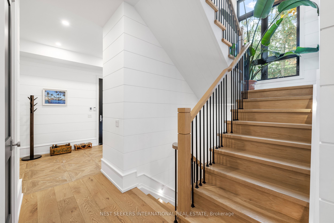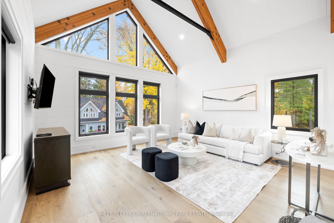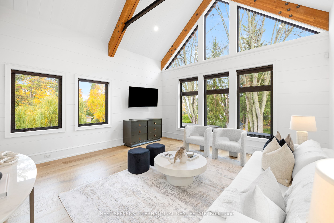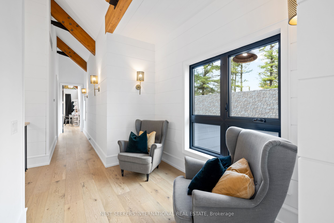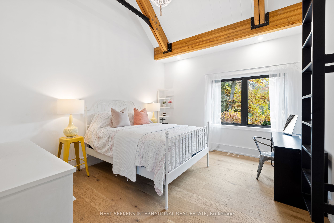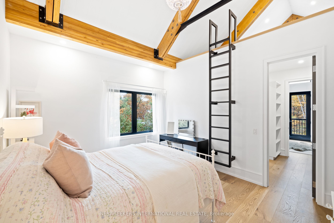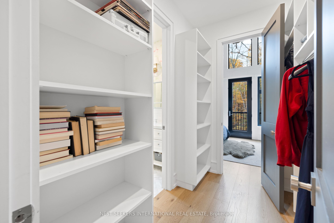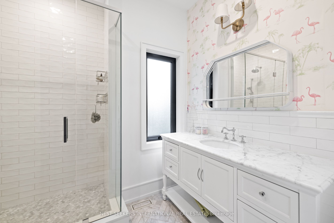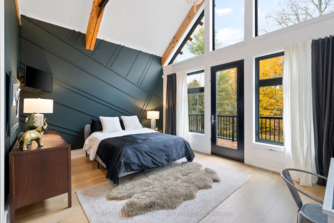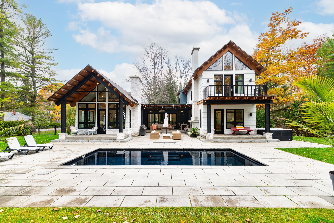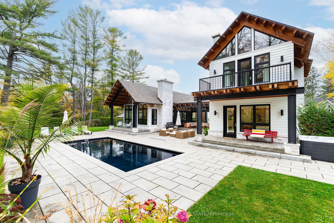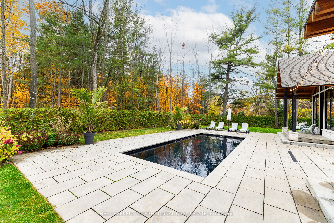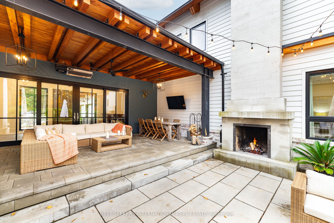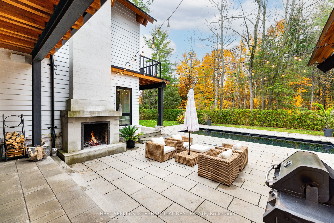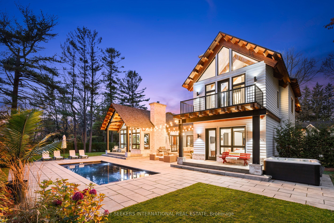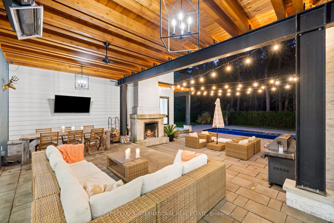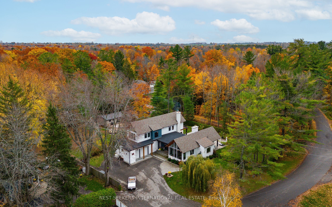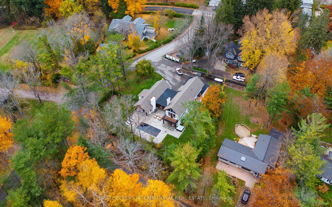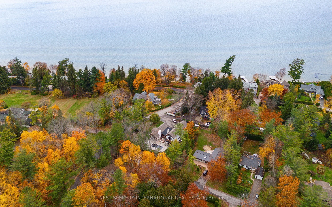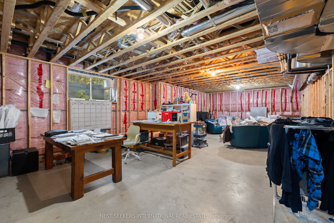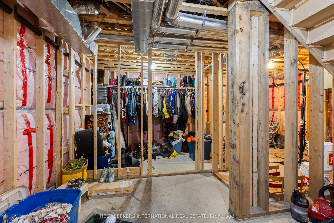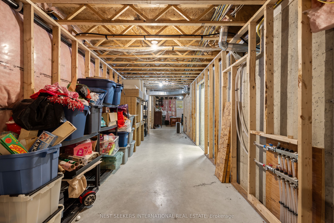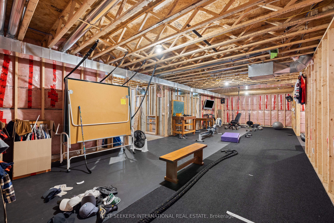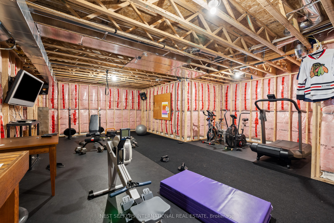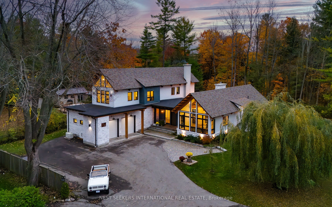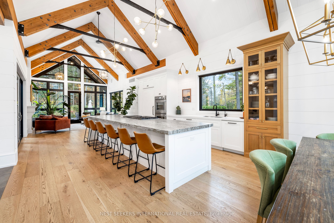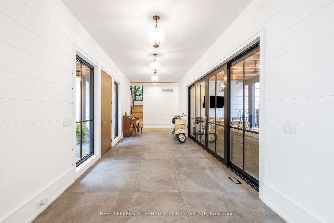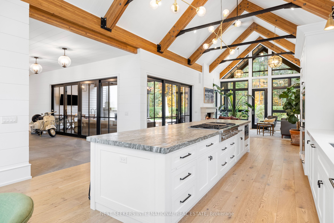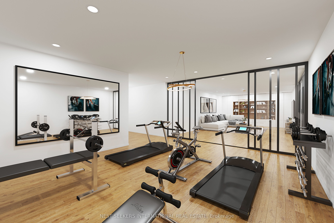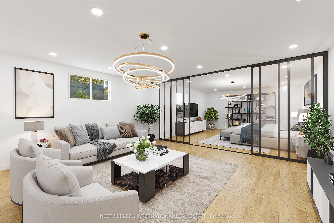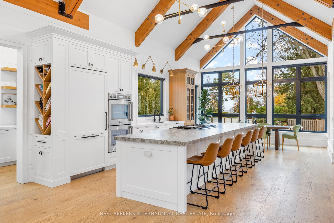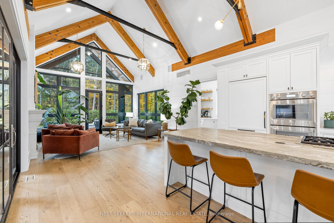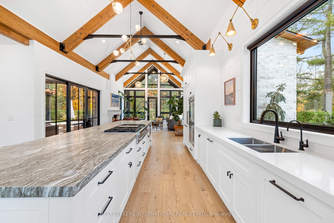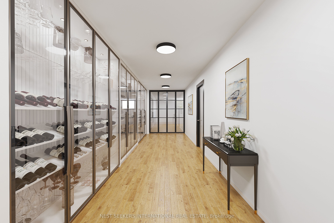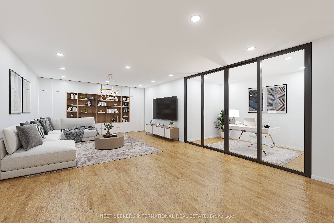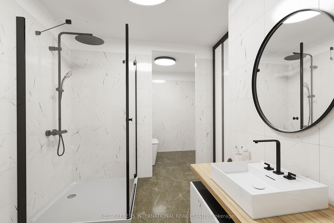
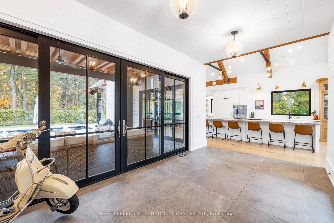
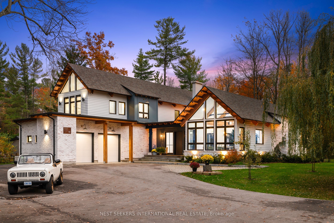
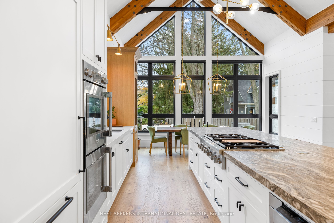
Selling
11 Sibbald Crescent, Georgina, ON L0E 1R0
$2,999,999
Description
Welcome To 11 Sibbald Cres in Serene Sutton ON! This Unique, Custom 2 Storey Home has Immense Curb Appeal, Grand Foyer, Flr to Ceiling Windows O/L 3/4 Of An Acre Lot w' tons of Mature Trees! Offering 3+1 Beds & 4 Baths, 11 Sibbald is a blend of contemporary architecture w' The Natural Beauty Of The Surroundings! The Main Level is Light & Airy w' Hardwood Flooring, Vaulted 20Ft Ceilings & Douglas Fir Beams t/o! Unwind in the Living Room w' a Lg Fireplace Surrounded by Lg Sleek Sliding Doors & flr to ceiling windows. Cook to your Heart's Desire in the Chef's Kitchen w' 16 ft Long Centre Island, Quartz Countertop, Stainless Steel Appliances & Views of the Lake! The Primary Bedroom is Tucked Away on the G Level - It is A Slice of Heaven w' a Walkout & Stunning Spa-Like 5pc Ensuite. Entertain w' Indoor/Outdoor Living - A Spacious Patio w' Fireplace, Large Modern In-Ground Swimming Pool & Prvt Outdoor Seating Under The Lights! 'LOWER LEVEL WITH HEATED FLOORS - SEE RENDERINGS - TO BE COMPLETED BY SELLER 'AT A COST' 'TO BE NEGOTIATED', 'LA HAS COST BREAKDOWN' **EXTRAS** This Home is Perfect For Guests or Creating A Cozy Homeowners Retreat. Fronting on Golf Course & A Private Beach. 1hr from TO. Sellers willing to entertain VTB. ***Boat slip available.
Overview
MLS ID:
N12074042
Type:
Detached
Bedrooms:
4
Bathrooms:
4
Square:
3,250 m²
Price:
$2,999,999
PropertyType:
Residential Freehold
TransactionType:
For Sale
BuildingAreaUnits:
Square Feet
Cooling:
Central Air
Heating:
Forced Air
ParkingFeatures:
Attached
YearBuilt:
New
TaxAnnualAmount:
9605.06
PossessionDetails:
TBA
Map
-
AddressGeorgina
Featured properties

