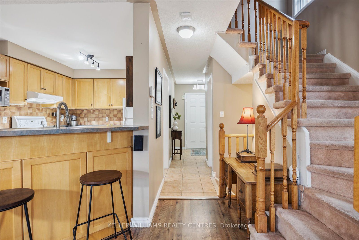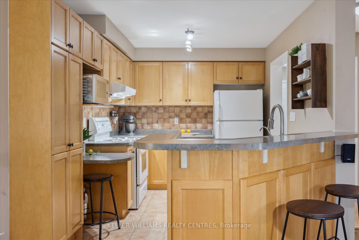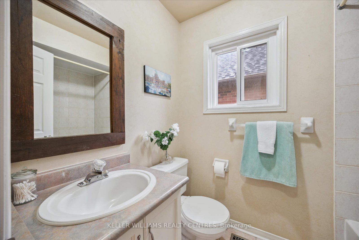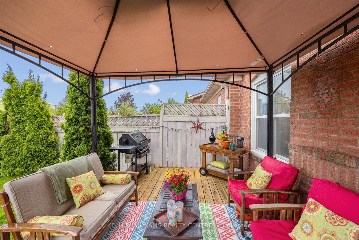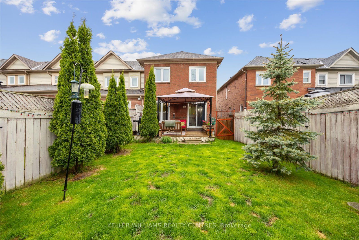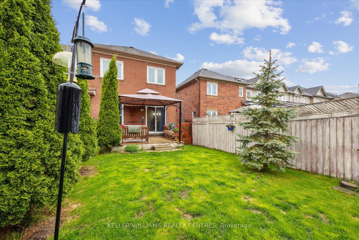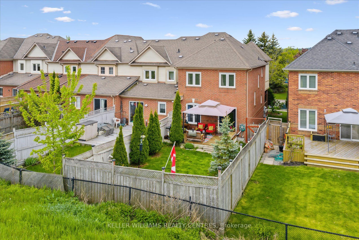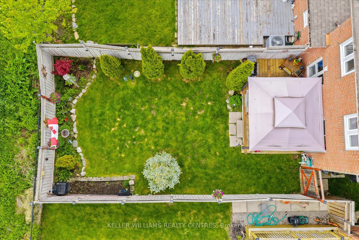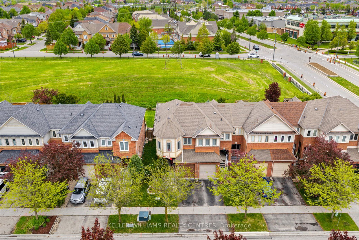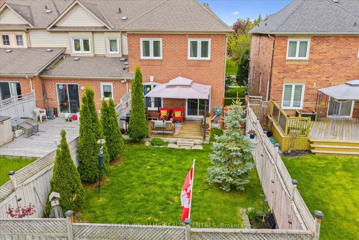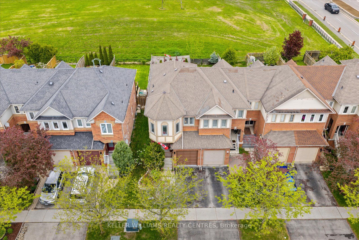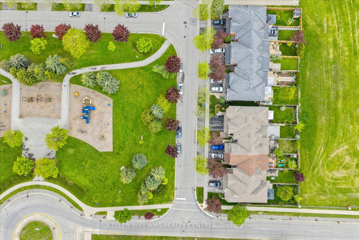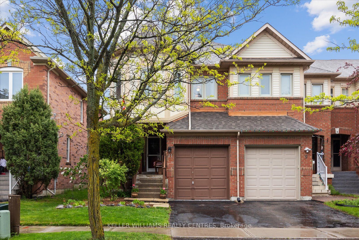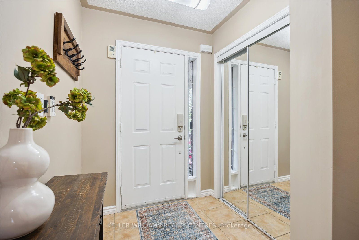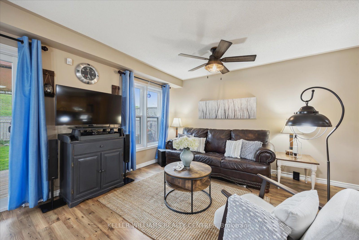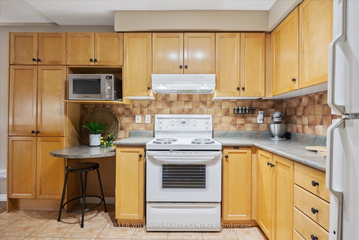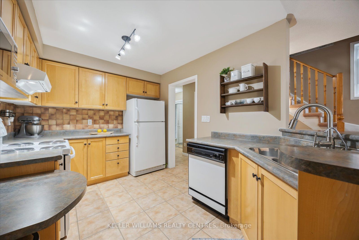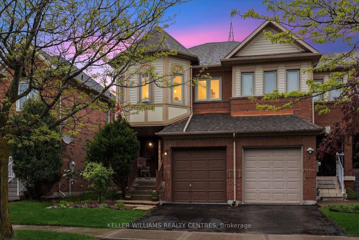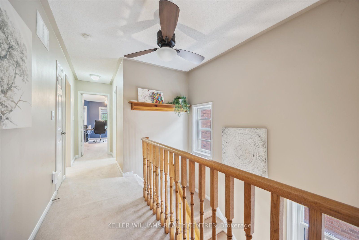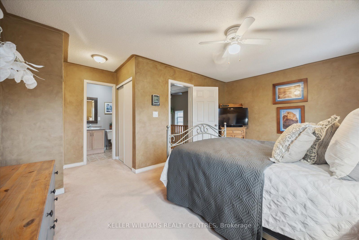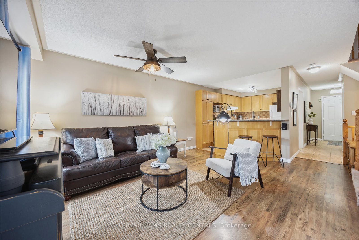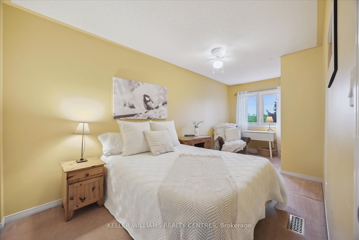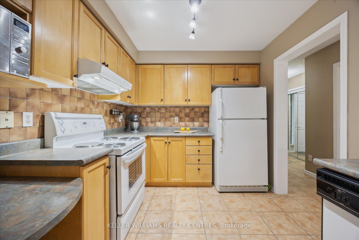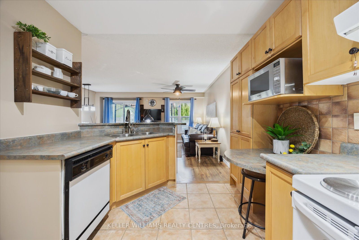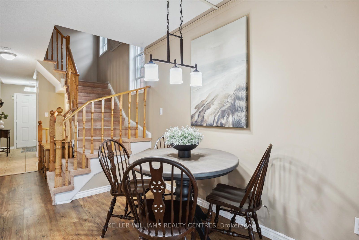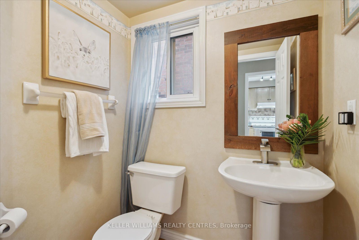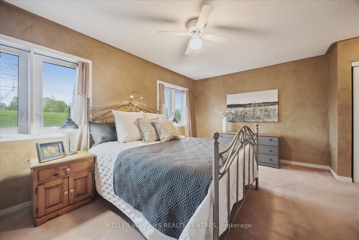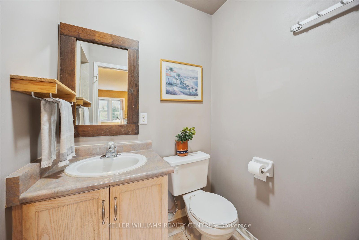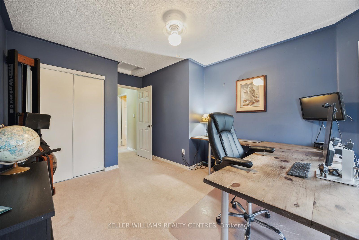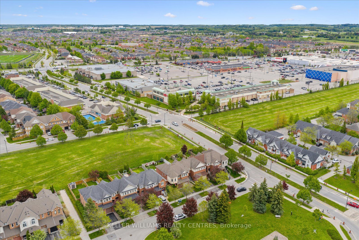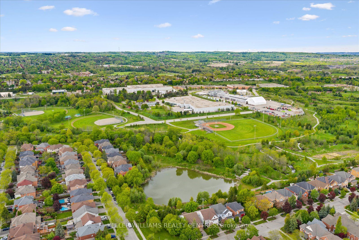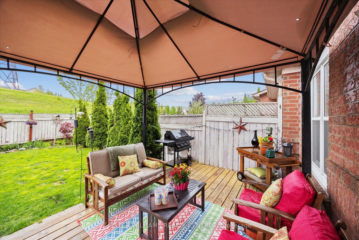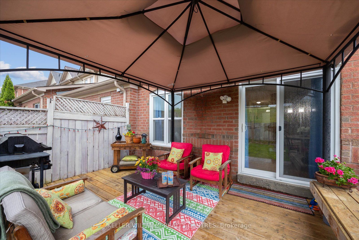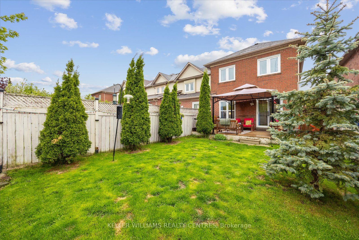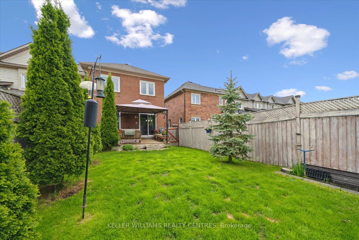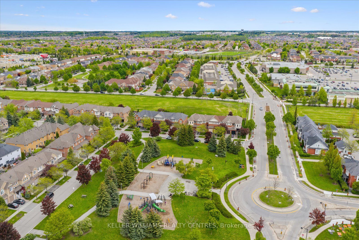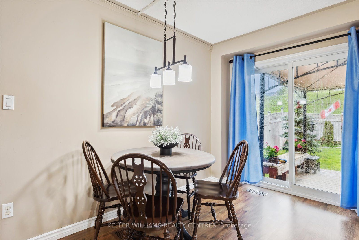
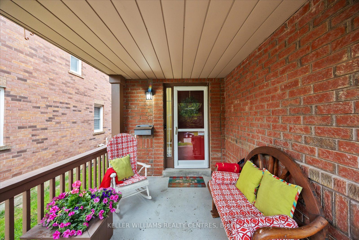
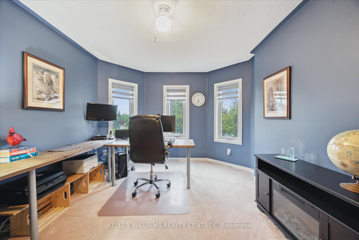
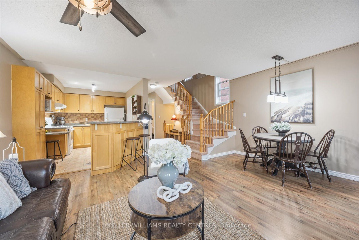
Selling
11 Snedden Avenue, Aurora, ON L4G 7J6
$925,000
Description
NO OFFER DATE! Location, location! Beautifully maintained by the original owner, this 3 bed, 3 bath end-unit townhome in the sought-after Bayview Wellington community offers comfort and convenience for a growing family or down-sizers. Enjoy your morning coffee on the cozy, covered front porch, or entertain family and friends in the fully fenced and landscaped backyard. With no neighbours behind or infront, you have your choice of peaceful privacy both inside and out. The kitchen is functional and spacious with extensive storage, an eat-in breakfast bar, and seamless flow into the combined dining/living room, with a w/o to the deck covered by a pergola to BBQ and relax. You'll be impressed by the large bedrooms! The serene primary bedroom features his/hers closets and a 3 pc ensuite, use the 3rd bedroom as an office with abundance of natural light The spacious unfinished basement with laundry offers ample storage space, or an opportunity to finish to your own needs. There is no shortage of convenience with an extensive selection of shopping, dining, entertainment and top rated schools, all within walking distance. Spend your weekends exploring the lush, tranquil beauty of The Aurora Arboretum trail system and 100+ acres of park land, or an afternoon at one of the several nearby parks with the kids. Tucked away on a quiet, family friendly street with easy access to bus routes, the GO station, and highway 404, this is an absolute must see!
Overview
MLS ID:
N12166779
Type:
Att/Row/Townhouse
Bedrooms:
3
Bathrooms:
3
Square:
1,300 m²
Price:
$925,000
PropertyType:
Residential Freehold
TransactionType:
For Sale
BuildingAreaUnits:
Square Feet
Cooling:
Central Air
Heating:
Forced Air
ParkingFeatures:
Built-In
YearBuilt:
16-30
TaxAnnualAmount:
4013
PossessionDetails:
Unknown
Map
-
AddressAurora
Featured properties

