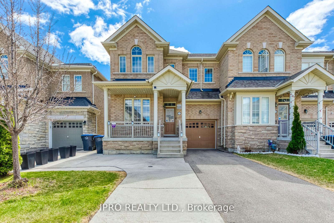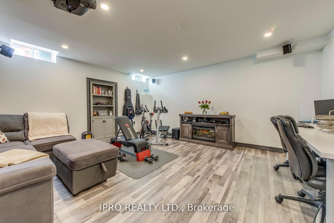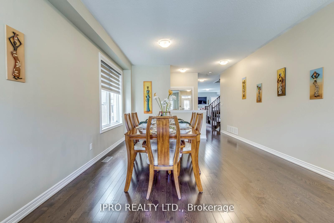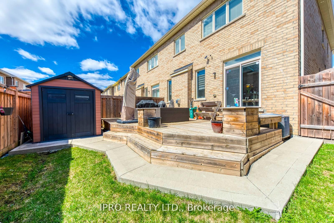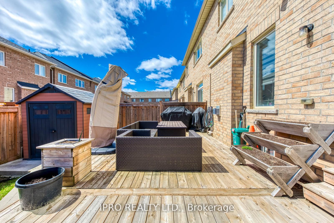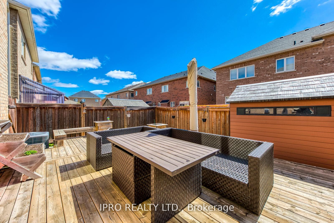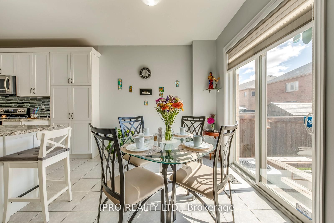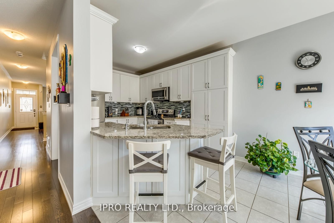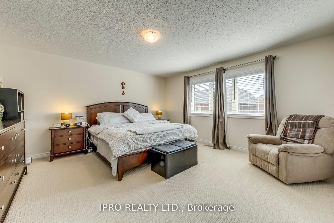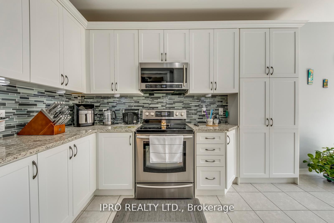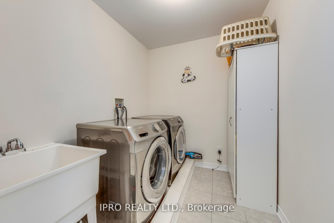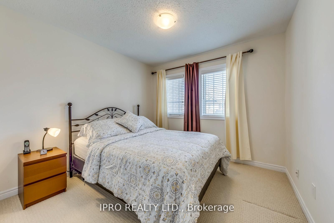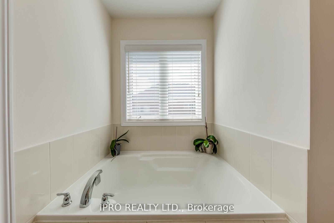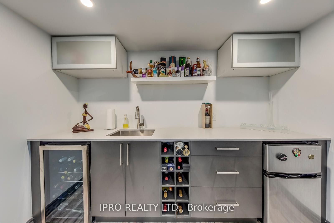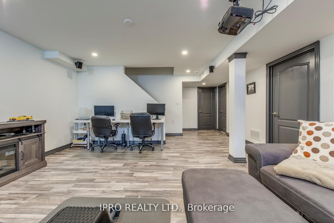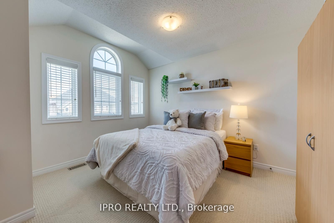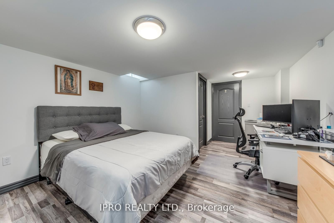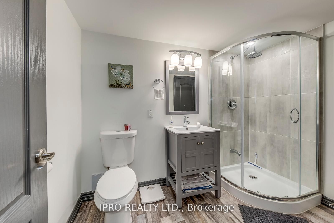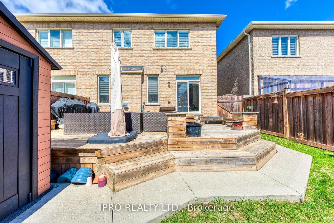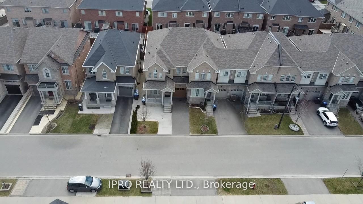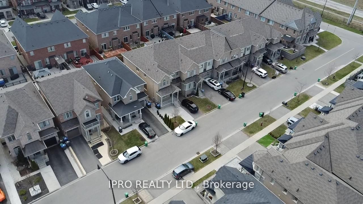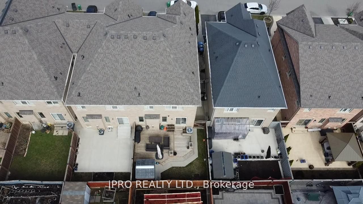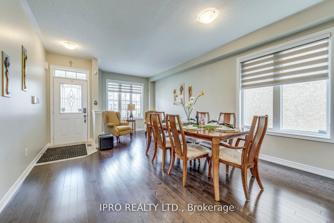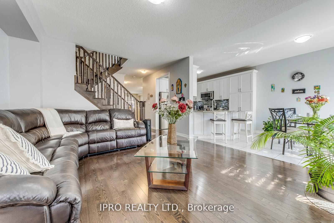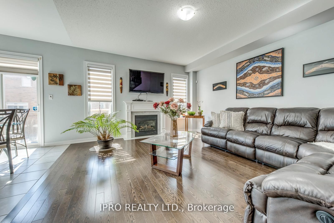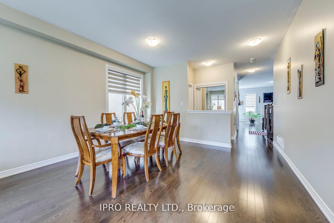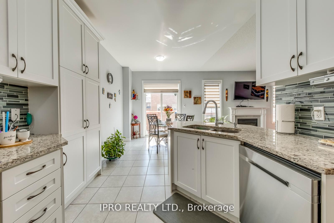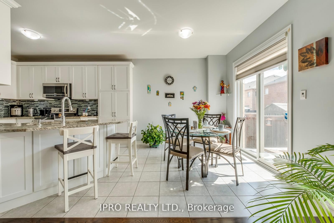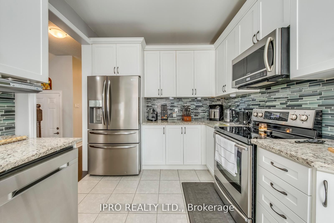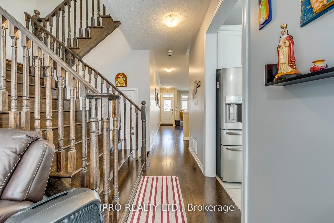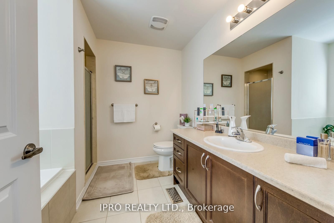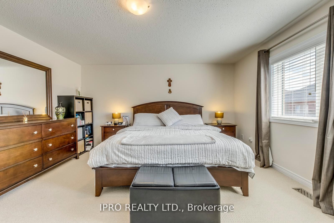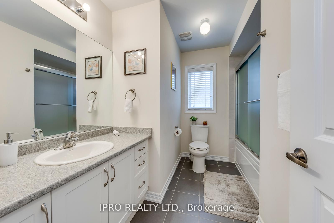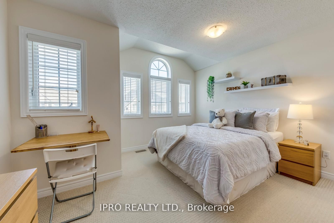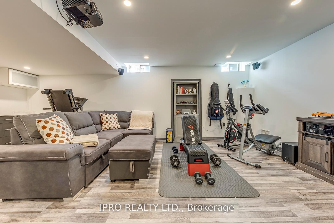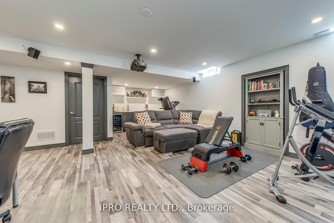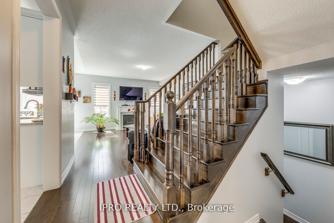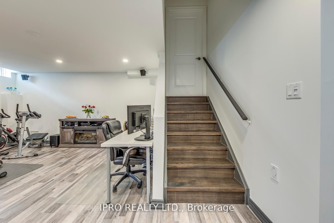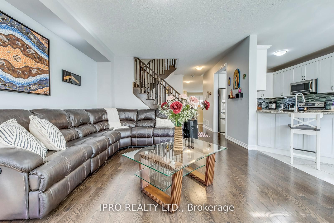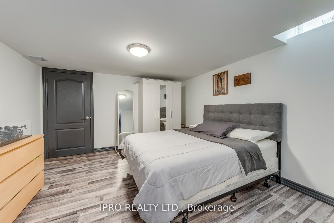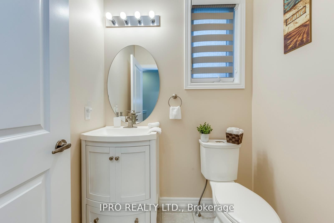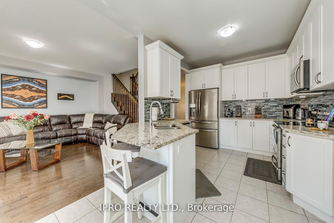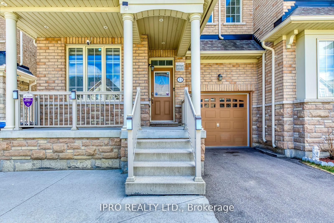
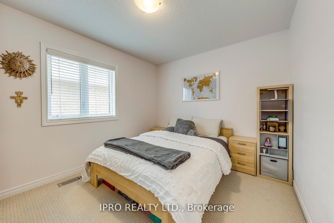
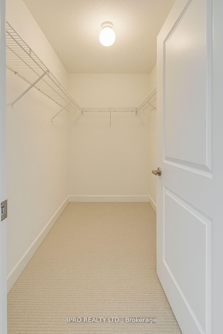
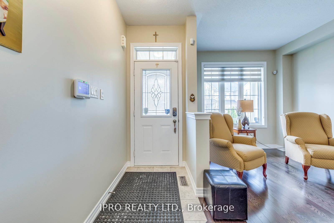
Selling
11 Trentonian Street, Brampton, ON L6R 3W2
$1,057,500
Description
Welcome to 11 Trentonian Street, a beautifully upgraded freehold townhouse nestled in Bramptons sought-after Mayfield neighbourhood. This exceptional residence offers over 3,000sq. ft. of refined living space, thoughtfully designed to combine contemporary comfort with timeless sophistication. Easy access to Highway 410, just a 4 minute drive. Step inside to soaring 9-foot ceilings, sun-filled open-concept principal rooms, and elegant finishes that define every corner of this home. The chef-inspired kitchen boasts quartz countertops, stainless steel appliances, custom cabinetry, and a large center island perfectfor everyday living or entertaining. The spacious family room is the heart of the home, featuring a cozy fireplace and seamless flow to the dining area and walk-out to the backyard. Upstairs, retreat to the luxurious primary suite with a generous walk-in closet and a spa-like ensuite showcasing a glass-enclosed shower. Three additional bedrooms provide ample space for family, guests, or a home office, a conveniently located upper-floor laundry room. Situated on a quiet, family-friendly street and just minutes from top-rated schools, parks, shopping, and transit, this home delivers the perfect blend of comfort, location, and lifestyle. Whether you're starting your next chapter or looking for an investment in one of Bramptons most desirable communities, 11 Trentonian St is a rare offering you wont want to miss.
Overview
MLS ID:
W12211409
Type:
Att/Row/Townhouse
Bedrooms:
5
Bathrooms:
4
Square:
2,250 m²
Price:
$1,057,500
PropertyType:
Residential Freehold
TransactionType:
For Sale
BuildingAreaUnits:
Square Feet
Cooling:
Central Air
Heating:
Forced Air
ParkingFeatures:
Built-In
YearBuilt:
6-15
TaxAnnualAmount:
5899.51
PossessionDetails:
Flexible
🏠 Room Details
| # | Room Type | Level | Length (m) | Width (m) | Feature 1 | Feature 2 | Feature 3 |
|---|---|---|---|---|---|---|---|
| 1 | Living Room | Main | 4.1 | 6.4 | Hardwood Floor | Combined w/Dining | — |
| 2 | Kitchen | Main | 2.97 | 3.66 | Pantry | Hardwood Floor | Stainless Steel Appl |
| 3 | Breakfast | Main | 2.9 | 2.74 | Tile Floor | W/O To Patio | — |
| 4 | Family Room | Main | 4.06 | 4.88 | Fireplace | Open Concept | — |
| 5 | Powder Room | Main | 1.5 | 1.2 | Tile Floor | — | — |
| 6 | Primary Bedroom | Upper | 4.52 | 4.57 | Ensuite Bath | Walk-In Closet(s) | — |
| 7 | Bedroom 2 | Upper | 3.05 | 3.05 | Closet | — | — |
| 8 | Bedroom 3 | Upper | 4.01 | 3.81 | Vaulted Ceiling(s) | — | — |
| 9 | Bedroom 4 | Upper | 2.95 | 3.66 | — | — | — |
| 10 | Bathroom | Upper | 2.44 | 1.83 | 4 Pc Ensuite | Tile Floor | Soaking Tub |
| 11 | Laundry | Upper | 1.83 | 1.83 | — | — | — |
| 12 | Bathroom | Basement | 2.44 | 2.13 | 3 Pc Ensuite | Separate Shower | — |
Map
-
AddressBrampton
Featured properties

