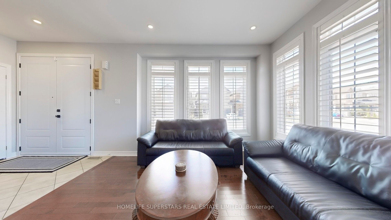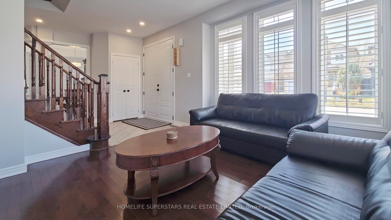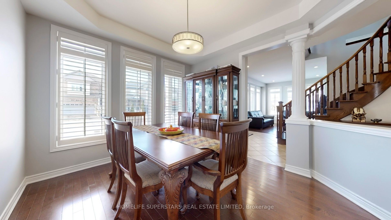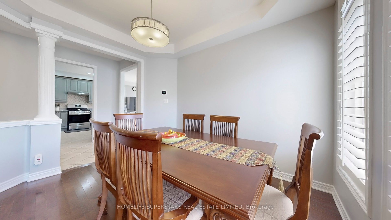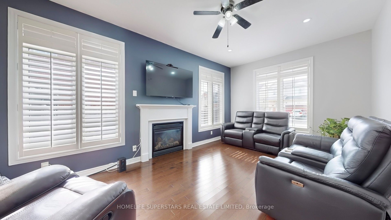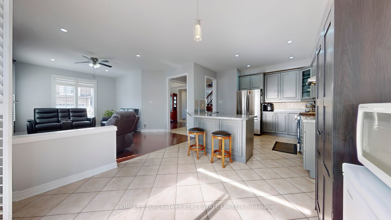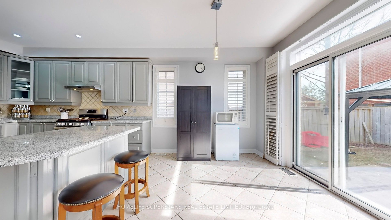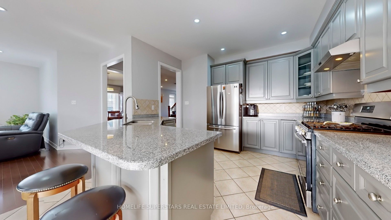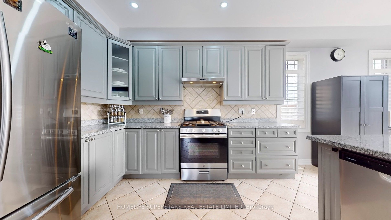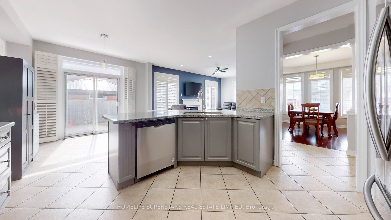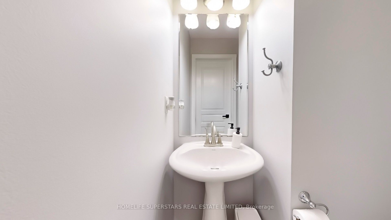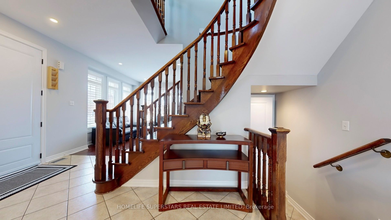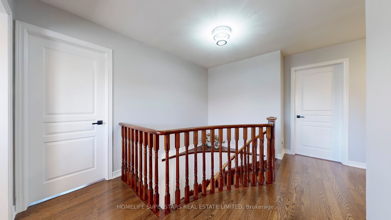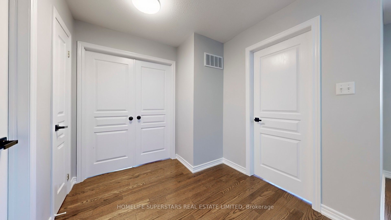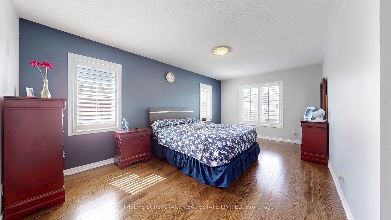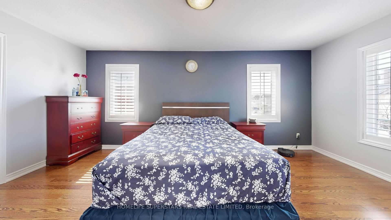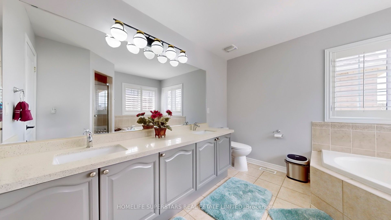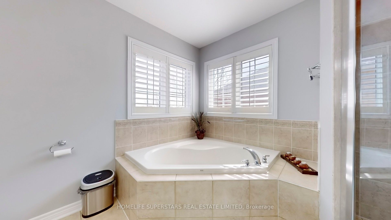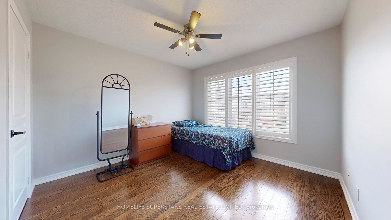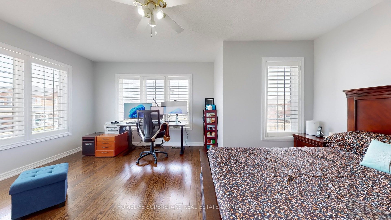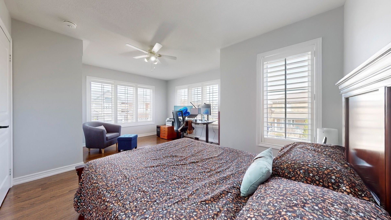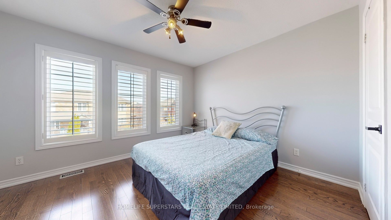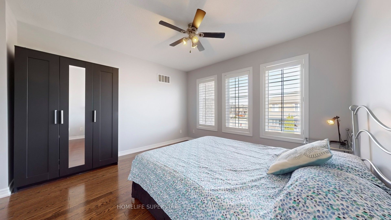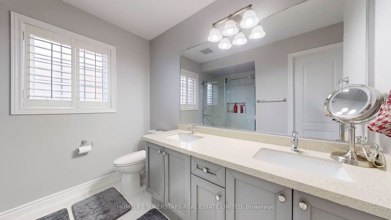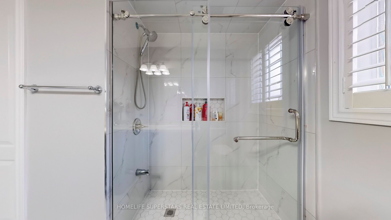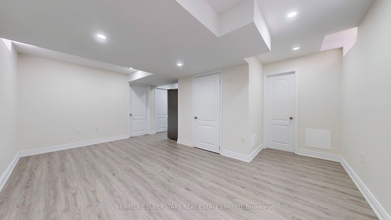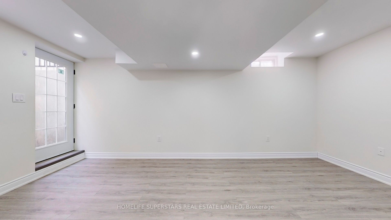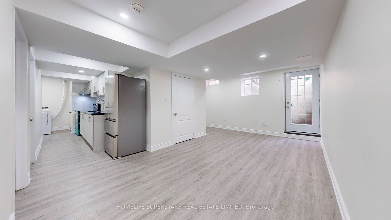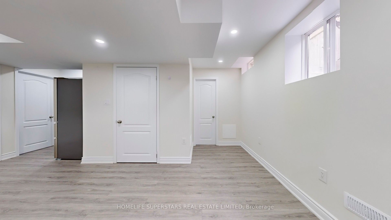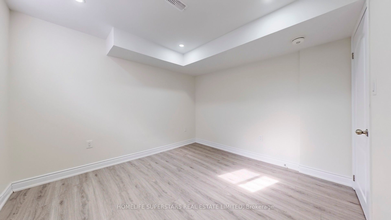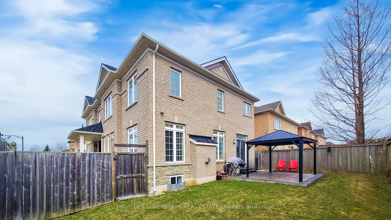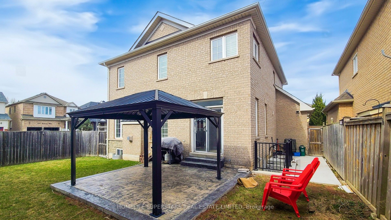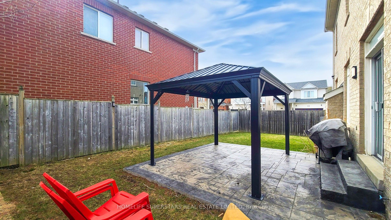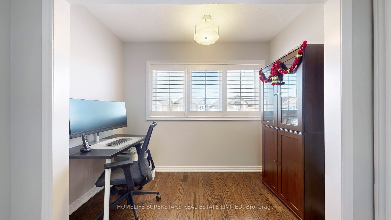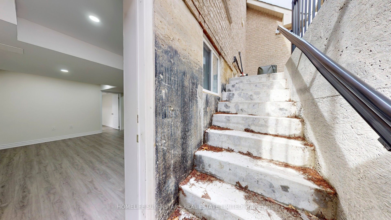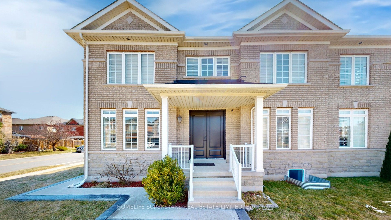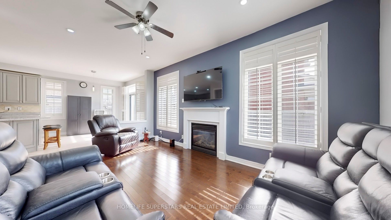
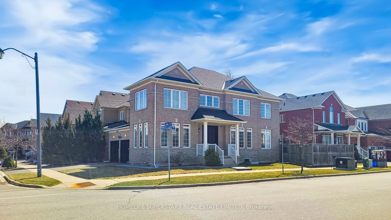
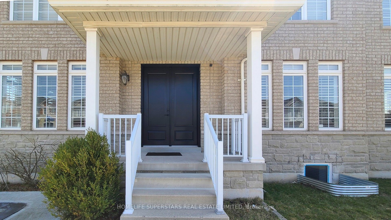
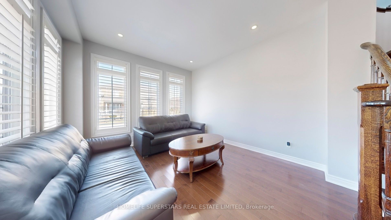
Selling
1106 Little Crescent, Milton, ON L9T 6T2
$1,399,900
Description
Welcome to 1106 Little Crescent, Milton! This stunning home is situated on a premium corner lot and features four bedrooms, a media loft, and a two-bedroom LEGAL BASEMENT APARTMENT for extra income. The main floor boasts separate living and dining areas, and a huge family room that overlooks a modern eat-in kitchen with a walkout to the backyard, perfect for family entertainment, complete with a gazebo. The owners have continuously upgraded this carpet-free house, including new roof shingles (2024), quartz counters in the kitchen and bathrooms, a 200-amp electrical panel, an EV charging station (220 watts), Blink wireless security cameras, My Q-equipped garage door opener, professional fresh paint, California shutters, and an owned hot water heater (no monthly fees). No major expense has been spared, allowing the new buyers to move in with peace of mind. The second floor features four family-sized bedrooms and a spa-like ensuite in the master. Second bedroom offers semi ensuite bathroom too. The media loft adds another fantastic feature to this home. Conveniently located just minutes from downtown Milton, this home is close to shops, schools, restaurants, and parks. MOST SOUGHT AFTER AREA WITH ONE BUS TO GO TRAIN STATION, GOOD SCHOOLS, PARK AND MUCH MUCH MORE
Overview
MLS ID:
W12162430
Type:
Detached
Bedrooms:
6
Bathrooms:
4
Square:
2,750 m²
Price:
$1,399,900
PropertyType:
Residential Freehold
TransactionType:
For Sale
BuildingAreaUnits:
Square Feet
Cooling:
Central Air
Heating:
Forced Air
ParkingFeatures:
Built-In
YearBuilt:
Unknown
TaxAnnualAmount:
5300
PossessionDetails:
flexible
🏠 Room Details
| # | Room Type | Level | Length (m) | Width (m) | Feature 1 | Feature 2 | Feature 3 |
|---|---|---|---|---|---|---|---|
| 1 | Living Room | Main | 3.5 | 3.86 | Hardwood Floor | Separate Room | — |
| 2 | Dining Room | Main | 3.66 | 3.25 | Hardwood Floor | Separate Room | — |
| 3 | Family Room | Main | 3.35 | 5.18 | Hardwood Floor | Gas Fireplace | — |
| 4 | Kitchen | Main | 3.2 | 3.66 | Ceramic Floor | Stainless Steel Appl | Eat-in Kitchen |
| 5 | Breakfast | Main | 3.35 | 3.5 | Ceramic Floor | W/O To Patio | Overlooks Family |
| 6 | Primary Bedroom | Second | 5.56 | 3.35 | Hardwood Floor | Walk-In Closet(s) | Ensuite Bath |
| 7 | Bedroom 2 | Second | 5.33 | 4.1 | Hardwood Floor | Large Closet | Semi Ensuite |
| 8 | Bedroom 3 | Second | 3.66 | 3.55 | Hardwood Floor | Large Closet | Window |
| 9 | Bedroom 4 | Second | 3.35 | 3.35 | Hardwood Floor | Large Closet | Window |
| 10 | Loft | Second | 0 | 0 | — | — | — |
| 11 | Living Room | Basement | 5.49 | 3.35 | Combined w/Dining | — | — |
| 12 | Dining Room | Basement | 5.49 | 3.35 | Combined w/Living | — | — |
| 13 | Kitchen | Basement | 5 | 0 | — | — | — |
| 14 | Bedroom | Basement | 3.35 | 3.35 | — | — | — |
| 15 | Bedroom 2 | Basement | 3.35 | 3.61 | — | — | — |
Map
-
AddressMilton
Featured properties


