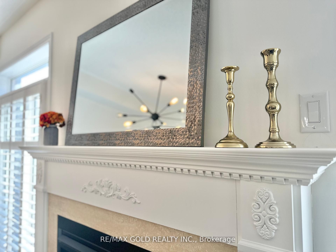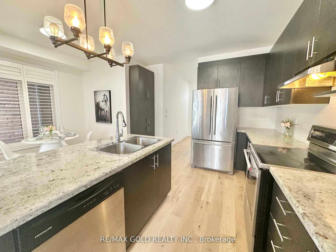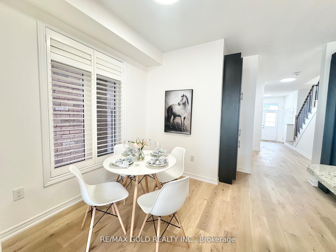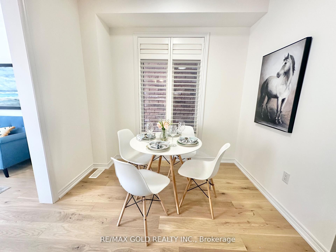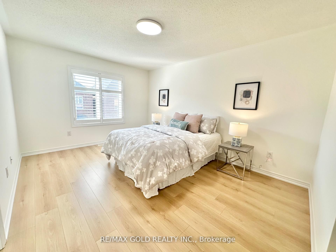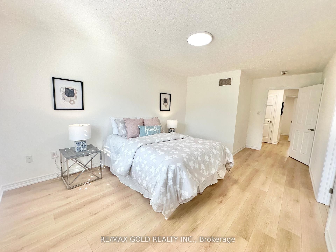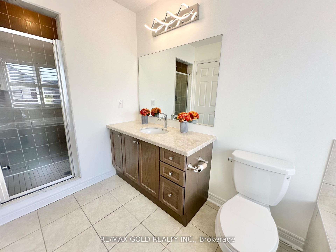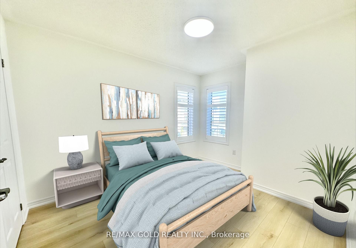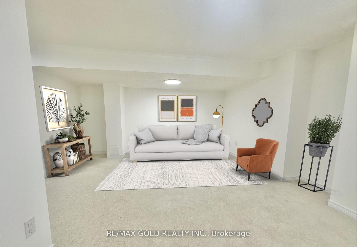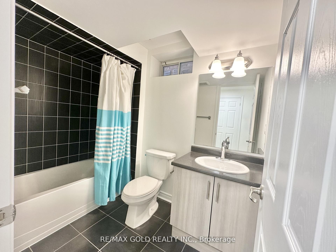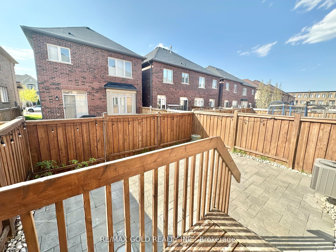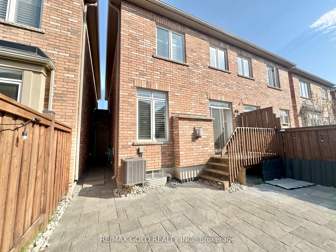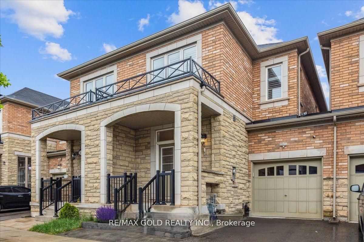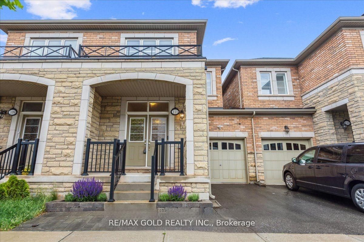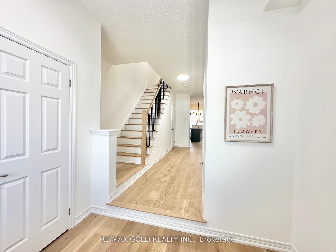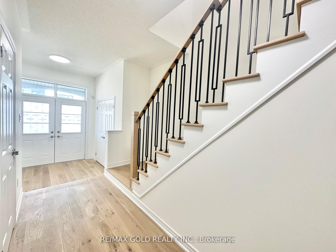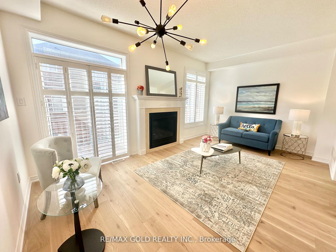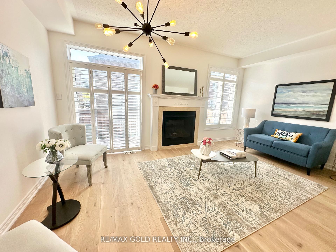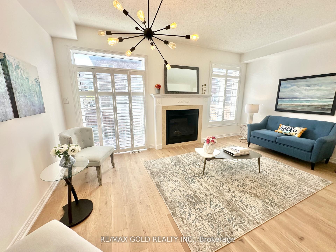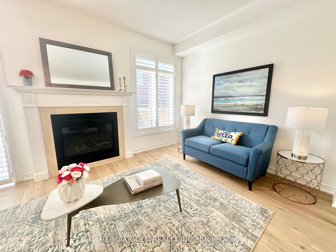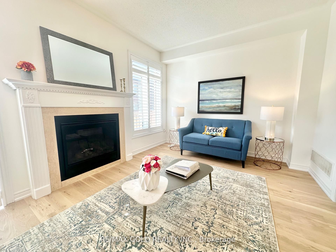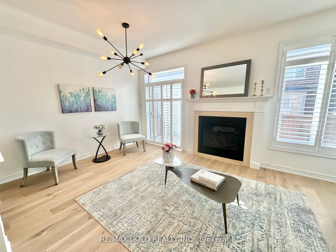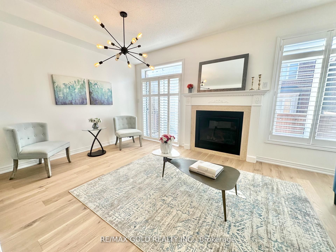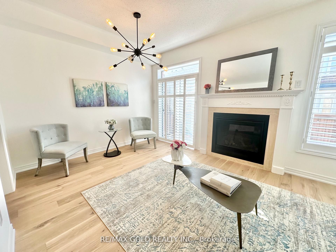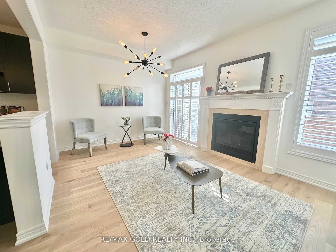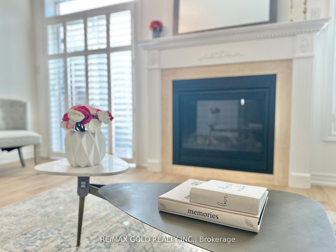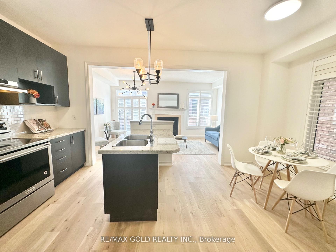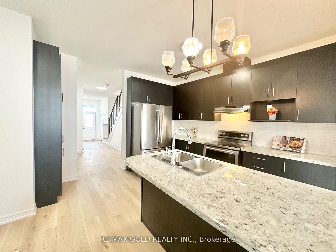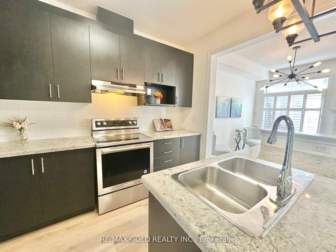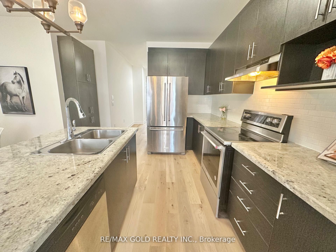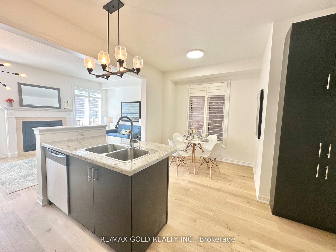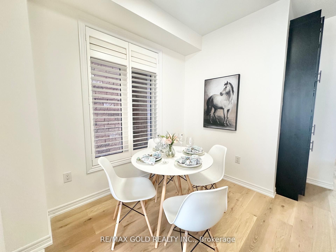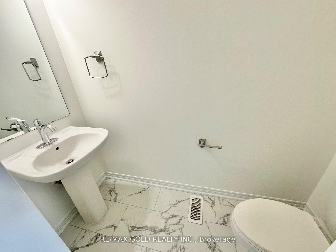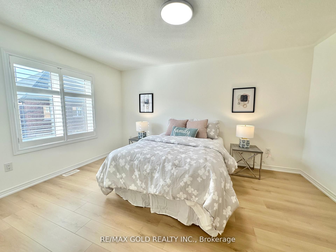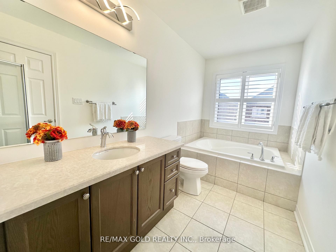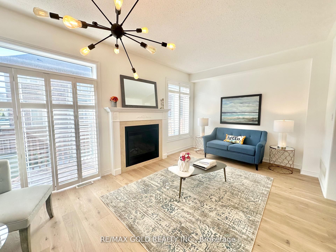
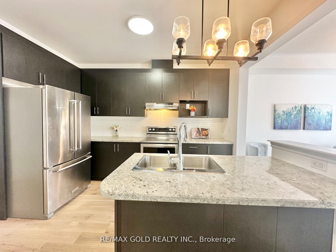
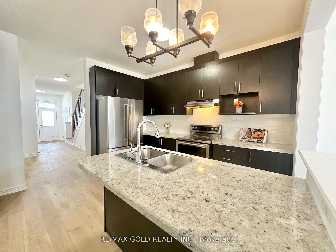
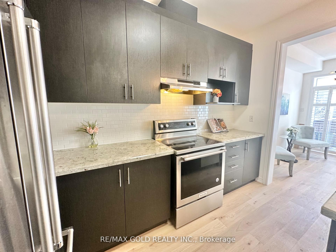
Selling
111 Huguenot Road, Oakville, ON L6H 0M3
$999,900
Description
Your Dream Home Awaits! This Stunning Freehold Townhome One Side Is Only Connected By Garage. It Delivers Luxury, Space, And Prime Location. Nestled In Oakville's Most Desirable Community, This Property Exudes Modern Elegance. The Main Level Impresses With 9' Ceilings And A Sun-Filled Open Concept Design. Gleaming New Hardwood Floors Flow Throughout. The Chef-Inspired Kitchen Boasts Stainless Steel Appliances, Brand New Subway Tile Backsplash, Gorgeous Granite Counters, And A Spacious Island With Breakfast Bar. Cozy Up By The Gas Fireplace In The Expansive Living/Dining Area With Oversized Windows. Upstairs Features Fresh Laminate Flooring And A Striking New Hardwood Staircase With Sleek Iron Spindles. Retreat To The Generous Primary Suite Complete With Walk-In Closet And Spa-Like 4-Piece Ensuite Featuring Marble Accents. Additional Bedrooms Offer Ample Space And Comfort. Elegant California Shutters Throughout Add A Touch Of Sophistication. Enjoy Warm Summer Nights Hosting Gatherings In Your Private Backyard Oasis With Expansive Stone Patio. The Finished Lower Level Includes A Versatile Rec Room And Convenient 4-Piece Bath. With Nearly 2,200 Sq. Ft Of Thoughtfully Designed Living Space, This Home Truly Has It All. Situated Moments From Top-Rated Schools, The Bustling Uptown Core With Shops, Restaurants, And Amenities, Plus Quick Access To Major Highways (QEW/407) And Oakville GO Station. This Is A Rare Opportunity To Own A Turnkey Property In A Premier Location - Act Fast Before It's Gone!
Overview
MLS ID:
W12181171
Type:
Att/Row/Townhouse
Bedrooms:
3
Bathrooms:
4
Square:
1,750 m²
Price:
$999,900
PropertyType:
Residential Freehold
TransactionType:
For Sale
BuildingAreaUnits:
Square Feet
Cooling:
Central Air
Heating:
Forced Air
ParkingFeatures:
Attached
YearBuilt:
Unknown
TaxAnnualAmount:
4759
PossessionDetails:
TBA
Map
-
AddressOakville
Featured properties

