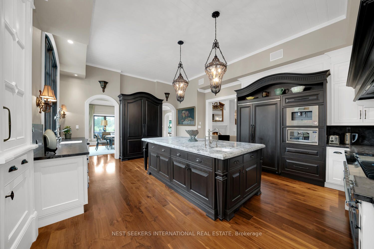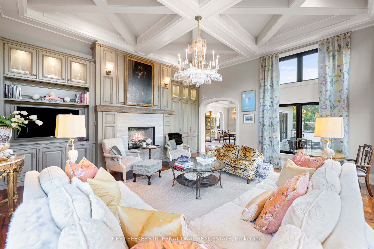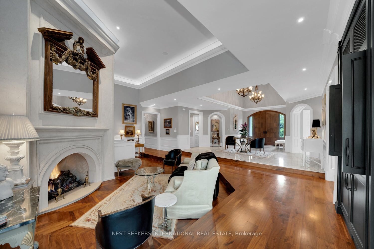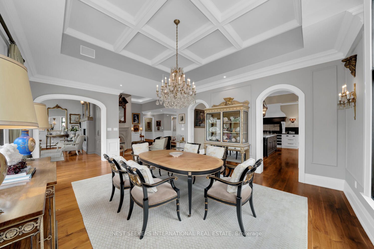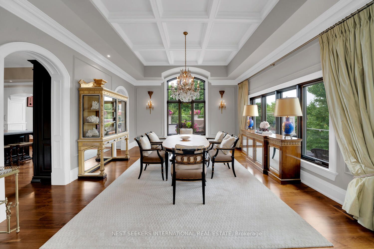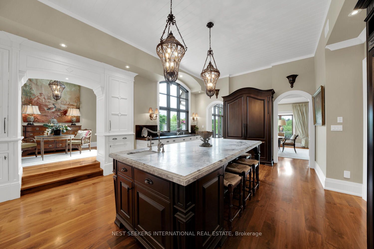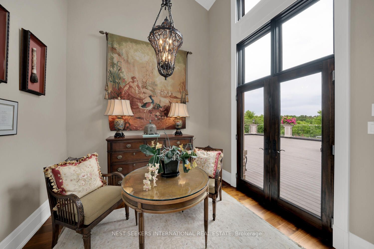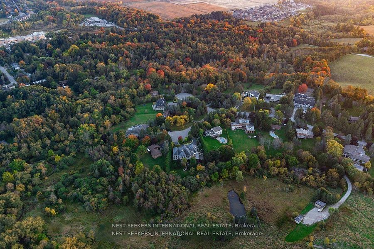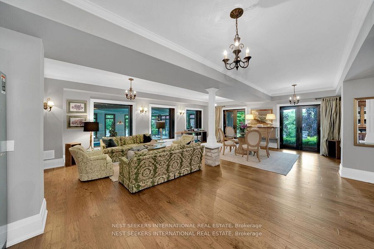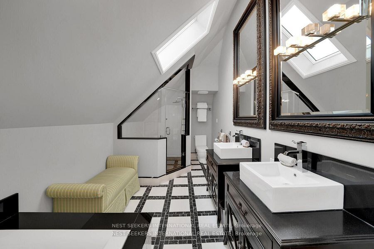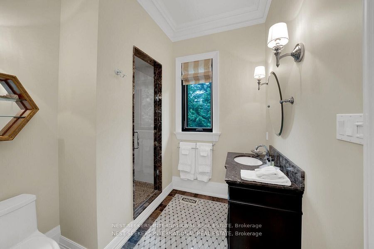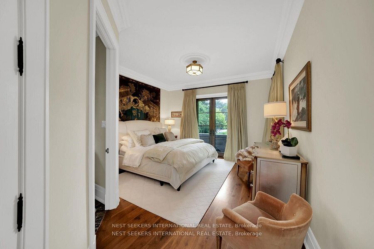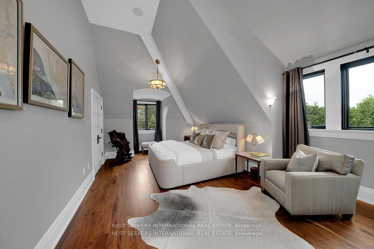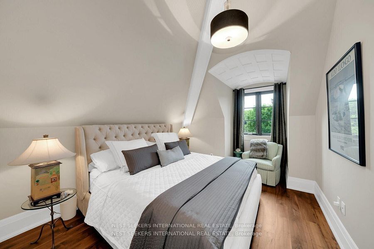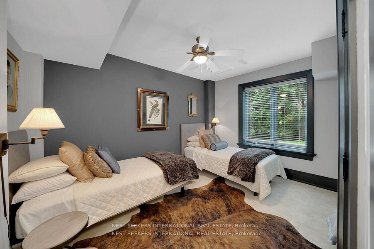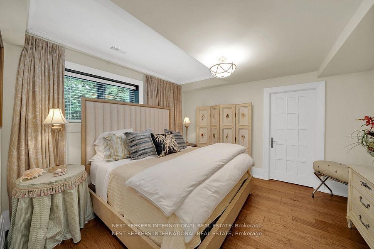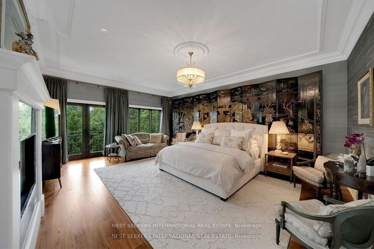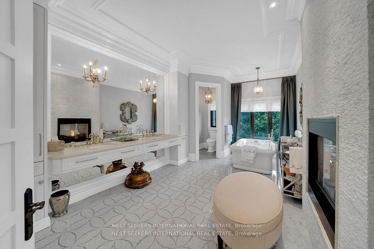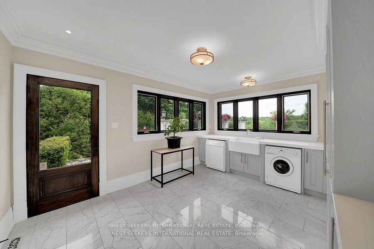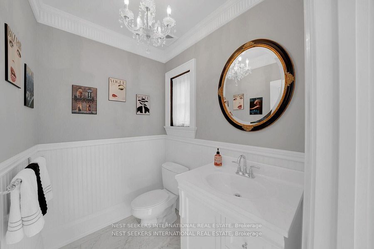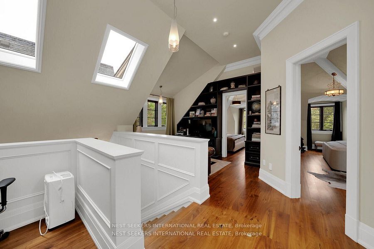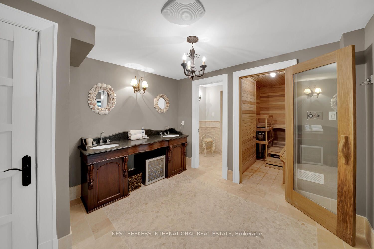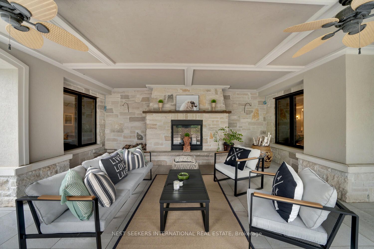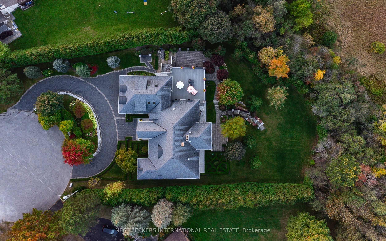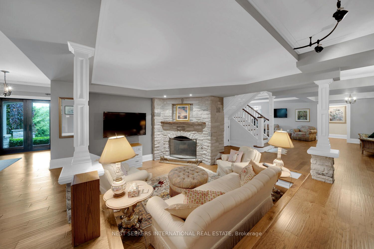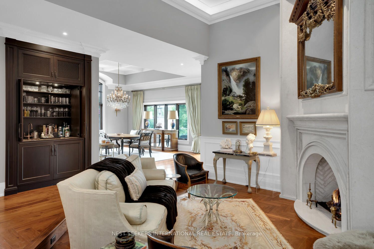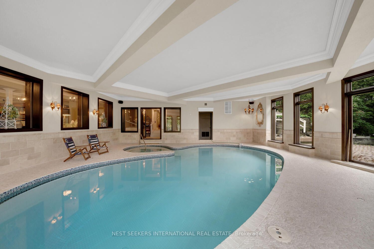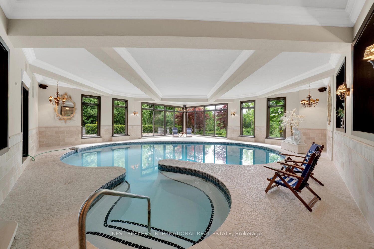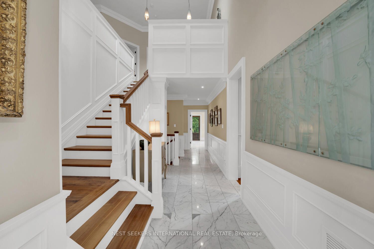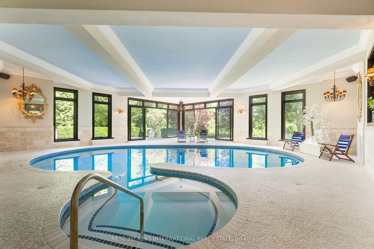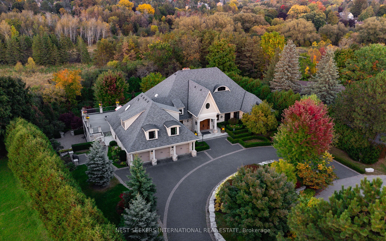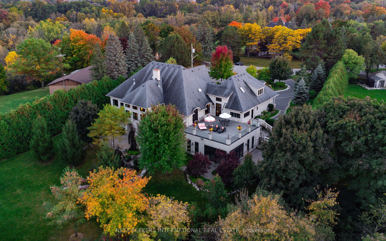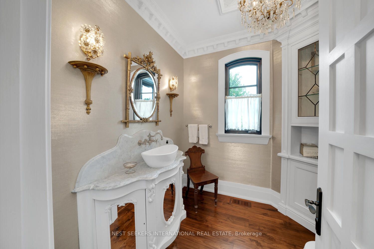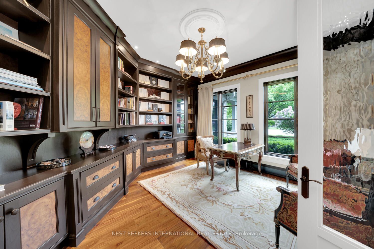
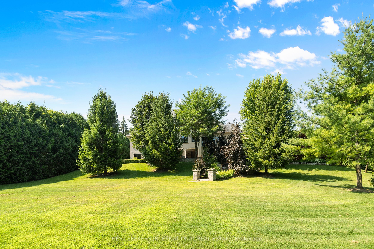
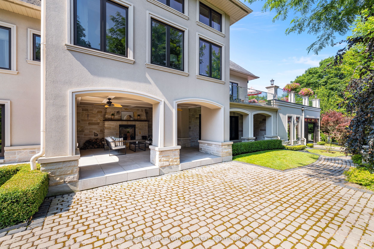
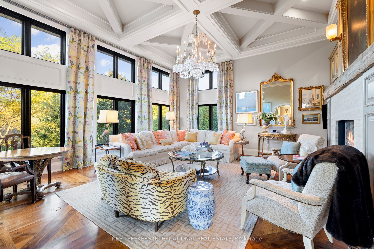
Selling
111 Manitou Drive, King, ON L7B 1E7
$8,880,000
Description
Nestled in the coveted Kingscross Estates! This extraordinary 6-bedroom, 11,300 sq ft French Country estate bungalow is situated on 2.6 acres in a quiet cul-de-sac, offering unparalleled privacy and exclusivity. Surrounded by lush perennial gardens and the breathtaking Oak Ridges Moraine, this home is a true masterpiece. Walking distance to King City Trails, providing hours of scenic walking and hiking through nature. Exquisite millwork, intricate wainscoting, and artisanal craftsmanship elevate every space in this home. Hand-carved detailing, custom coffered ceilings, and elegant paneling exude timeless sophistication. No expense has been spared in designing this remarkable estate, offering a seamless blend of old-world charm and modern refinement. A grand double driveway and entrance welcome you into this exceptional residence, with interlock throughout, enhancing the luxurious curb appeal. The landscaping is absolutely stunning, with meticulously designed front and back gardens, mature trees, stone pathways, and curated outdoor spaces. An entertainers paradise, featuring soaring volume ceilings, a gourmet chefs kitchen with a built-in custom pantry, an adjoining built-in bar, and an impressive 1,500 sq ft raised walkout terrace overlooking the most spectacular conservation views. The primary suite is a sanctuary of comfort and elegance, featuring a two-sided fireplace and garden doors opening to the backyard gardens, blending indoor and outdoor living seamlessly. The additional 2-bedroom loft includes a separate family room and bath, perfect for guests or extended family. The completely finished lower level is a showstopper, boasting a stunning indoor pool, infrared and wet saunas, a steam shower, a gym, a separate washer/dryer, and several walkouts to a covered lanai with a fireplace. Designed for wellness, relaxation, and year-round enjoyment, this space offers ultimate comfort.
Overview
MLS ID:
N11965417
Type:
Detached
Bedrooms:
6
Bathrooms:
7
Price:
$8,880,000
PropertyType:
Residential Freehold
TransactionType:
For Sale
BuildingAreaUnits:
Square Feet
Cooling:
Central Air
Heating:
Forced Air
ParkingFeatures:
Attached
YearBuilt:
6-15
TaxAnnualAmount:
24326
PossessionDetails:
TBA
Map
-
AddressKing
Featured properties

