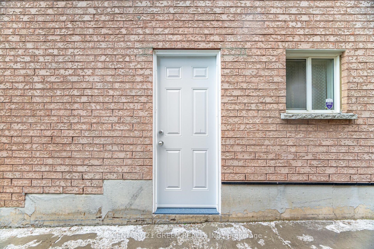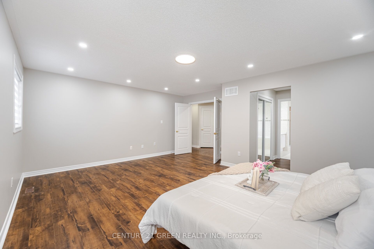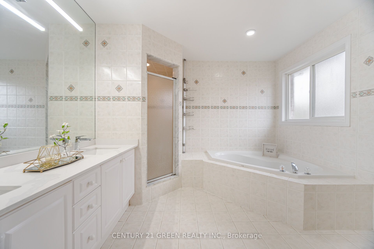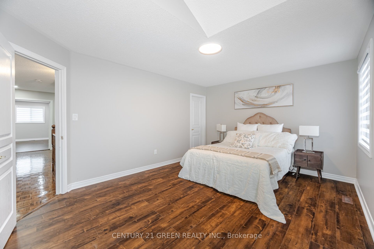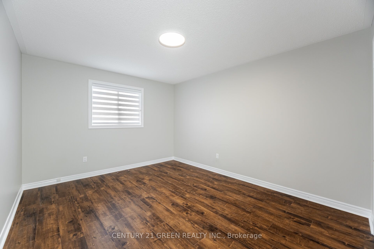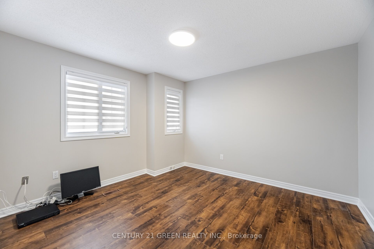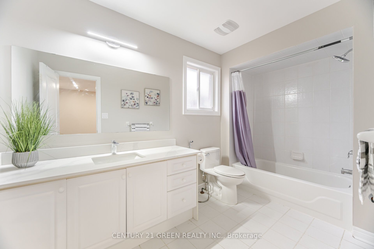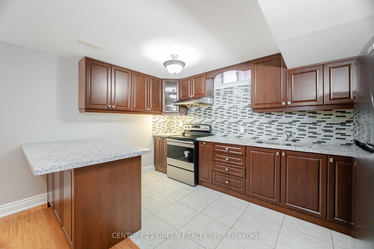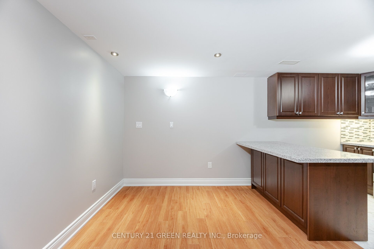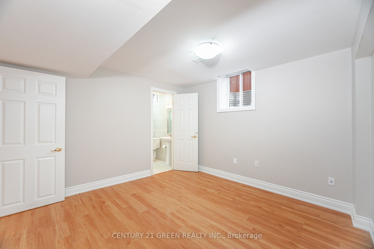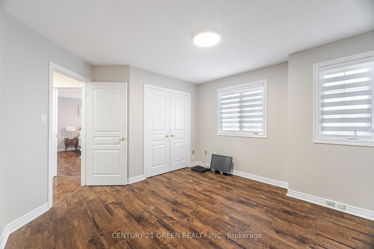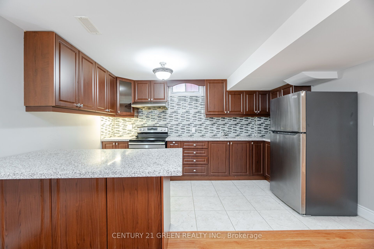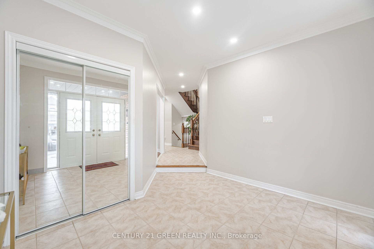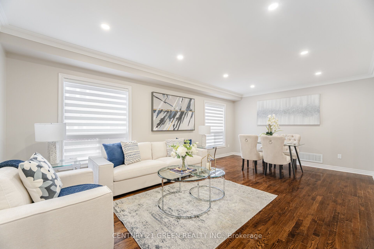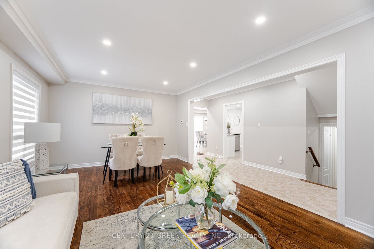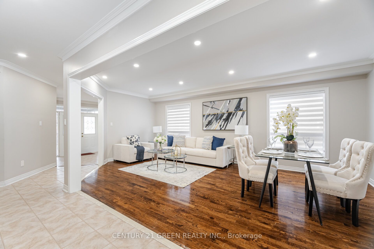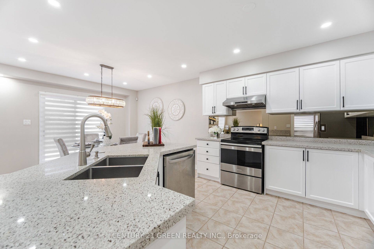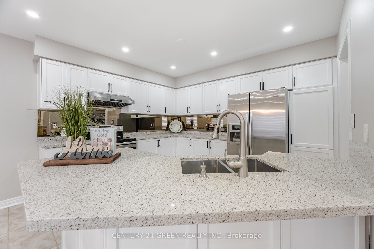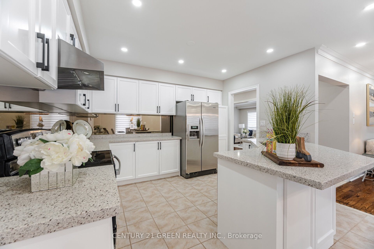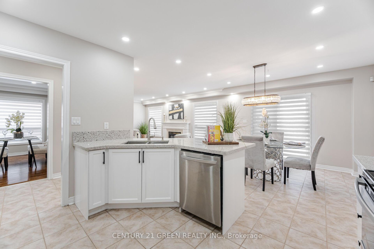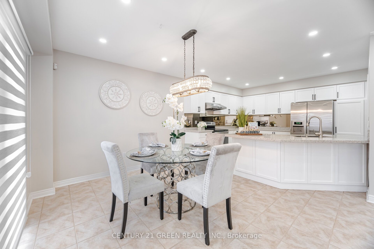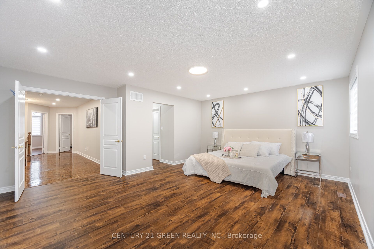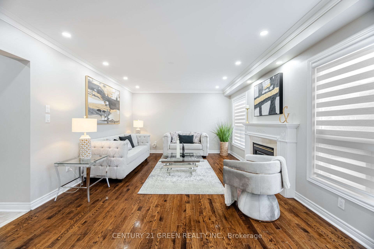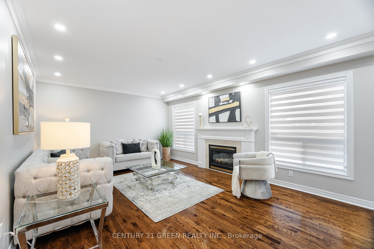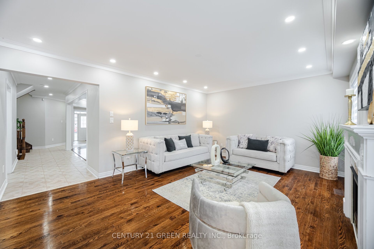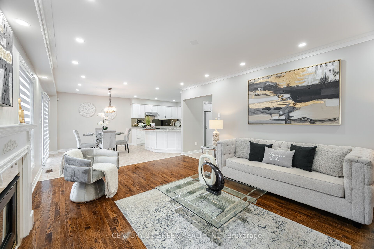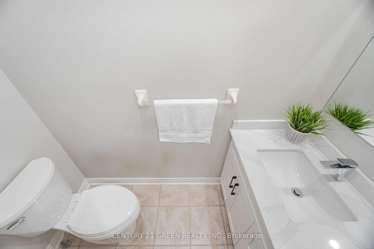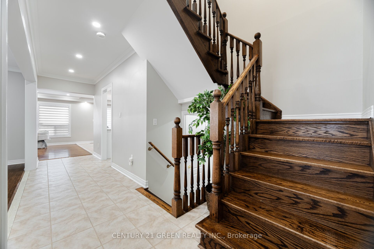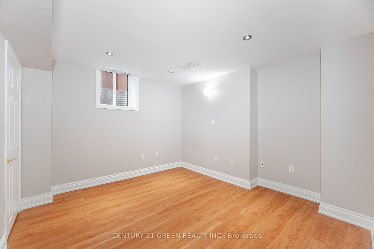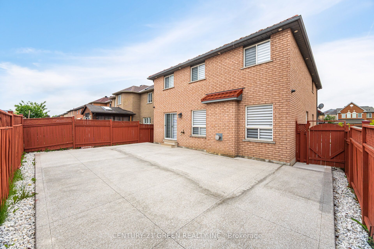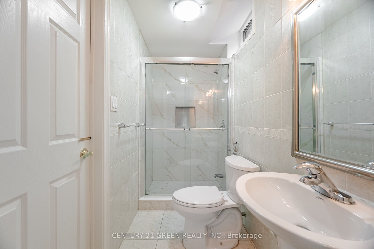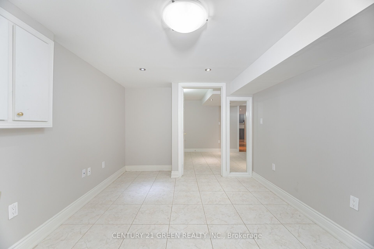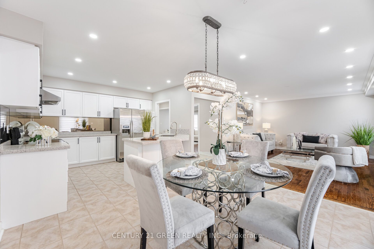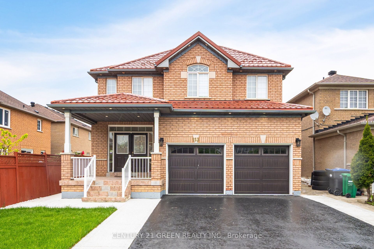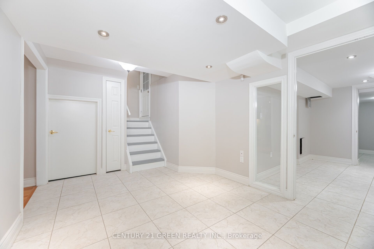
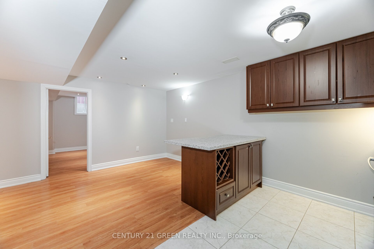
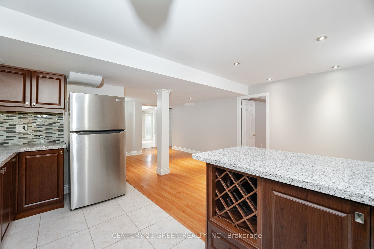

Selling
113 Sunny Meadow Boulevard, Brampton, ON L6R 2H8
$1,399,000
Description
Welcome to Your Dream Home in a Prime Location! This stunning, carpet-free home offers a perfect blend of elegance, functionality, and versatility ideal for families, multi- generational living, or income potential. Boasting 4 spacious bedrooms on the upper level and a professionally finished basement with 3 additional bedrooms, this home provides ample space for every lifestyle. Step through the grand double-door entry into a bright and inviting main floor featuring a formal living and dining area perfect for hosting family gatherings and entertaining guests. The spacious family room, highlighted by a cozy gas fireplace, invites you to relax and unwind. The gourmet kitchen is a chefs dream, showcasing extended quartz countertops, stainless steel appliances, and plenty of cabinetry. Upstairs, you' ll find 4 generously sized bedrooms with hardwood flooring, including a luxurious primary suite with his-and-hers closets and a 5-piece ensuite bath. The fully finished basement offers 3 additional bedrooms, an upgraded kitchen, and ample living space ideal for extended family or rental opportunities. Additional features include: Metal roof stylish, durable, and low-maintenance, Pot lights throughout, Abundant natural light in every room. This home exudes true pride of ownership and offers everything a modern family needs, in a fantastic, family-friendly location. Don't miss out this is a must-see property!
Overview
MLS ID:
W12168895
Type:
Detached
Bedrooms:
7
Bathrooms:
4
Square:
2,750 m²
Price:
$1,399,000
PropertyType:
Residential Freehold
TransactionType:
For Sale
BuildingAreaUnits:
Square Feet
Cooling:
Central Air
Heating:
Forced Air
ParkingFeatures:
Attached
YearBuilt:
Unknown
TaxAnnualAmount:
7383.96
PossessionDetails:
Flexible
Map
-
AddressBrampton
Featured properties

