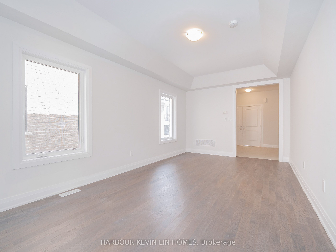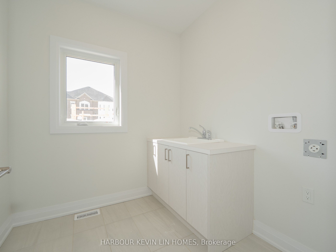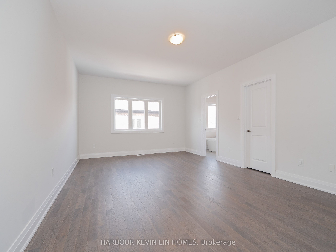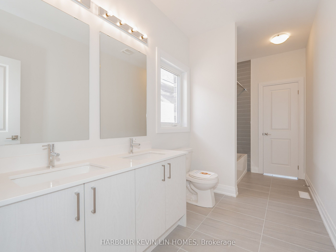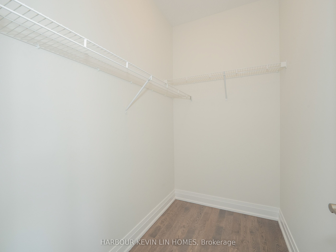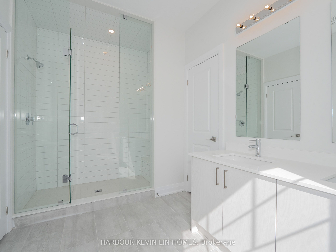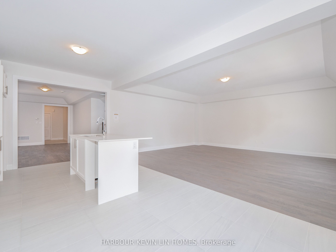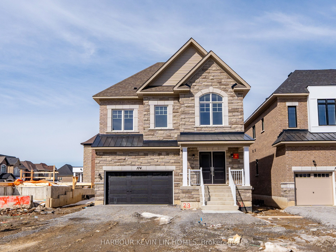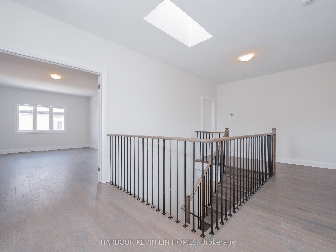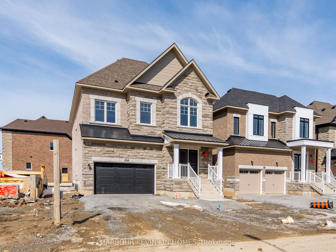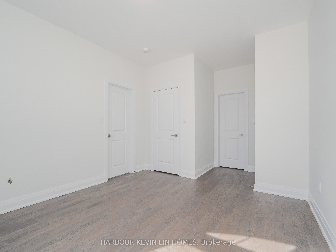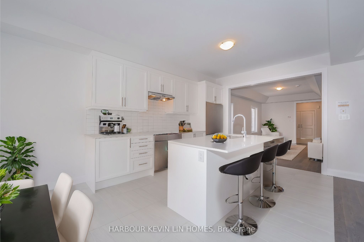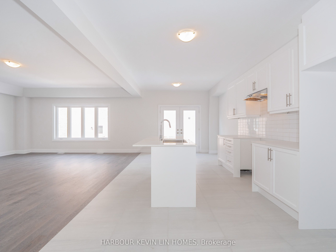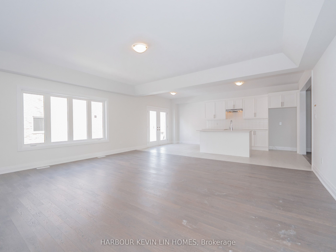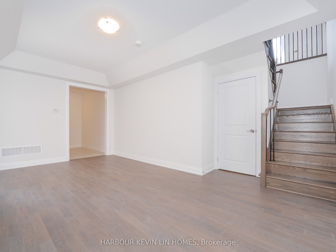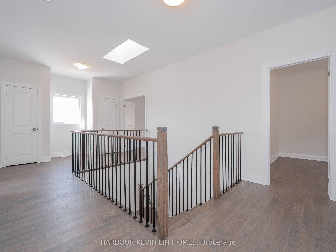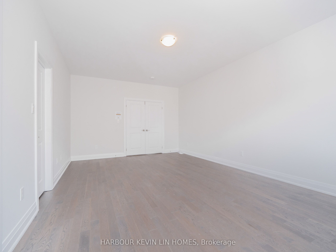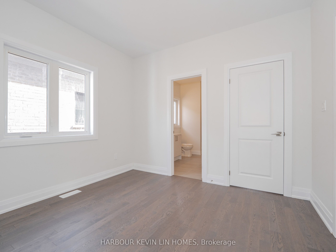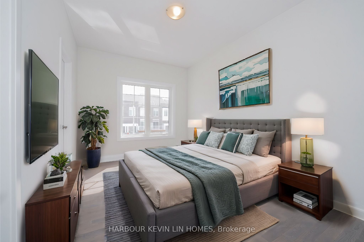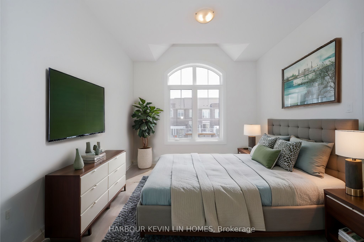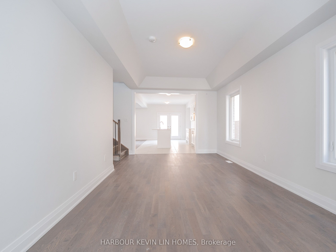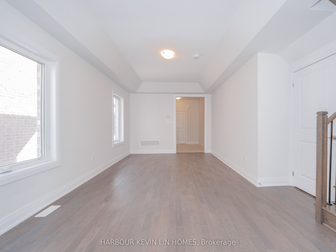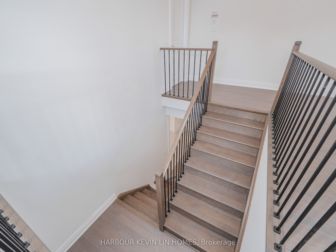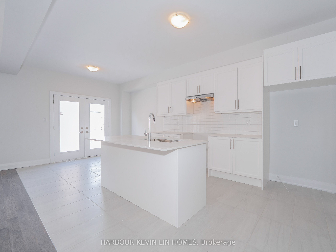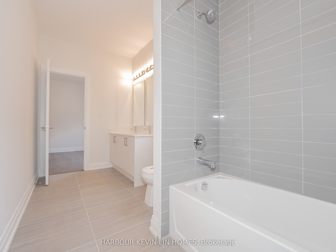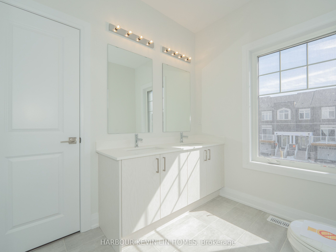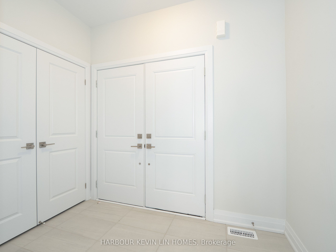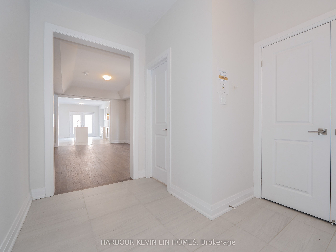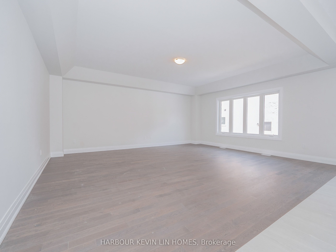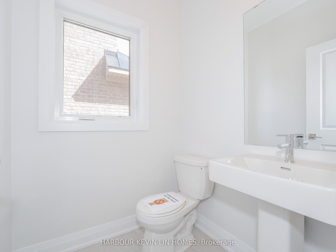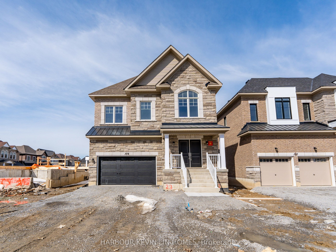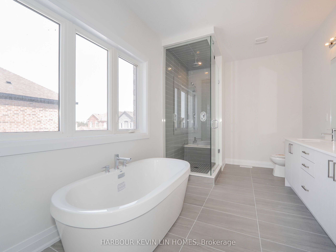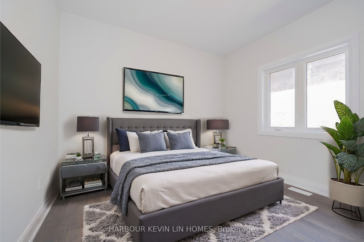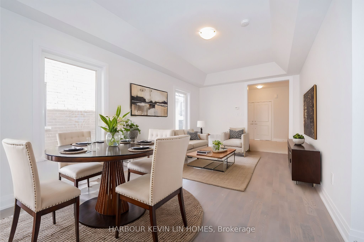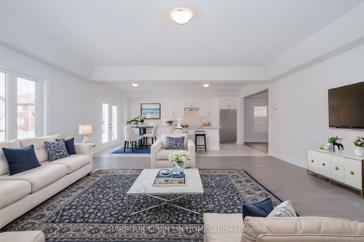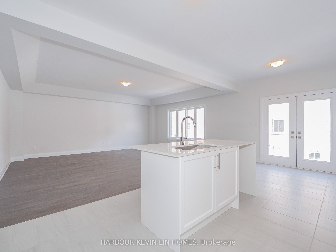
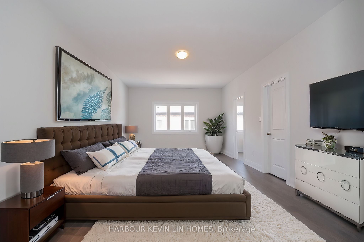
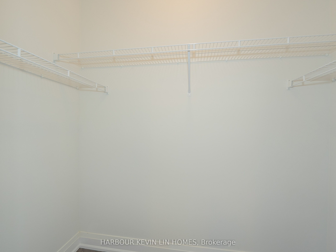
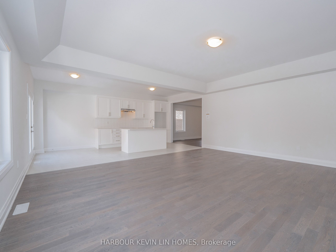
Selling
114 Seguin Street, Richmond Hill, ON L4E 1N2
$1,500,000
Description
Offers Anytime! (This is a Resale Property. Closed & Ready To Move In!) A Brand New, Never Lived-In Masterpiece, located in the highly sought-after Oakridge Community, this exceptional home offers modern living at its finest. $$$ spent on high quality upgrades. Spacious 4 Bedrooms and 4 Bathrooms. Expansive windows showcase the beautiful views, enhancing the natural light that defines this home. Featuring 2,700 Sf Above Grade per Builder Floorplan. The main floor features an open-concept design, highlighted by hardwood floors and portlights throughout. The living and dining areas flow effortlessly into the chef-inspired kitchen, features custom cabinetry, and a large central island with quartz countertops, beautiful backsplash, perfect for entertaining and culinary creations. Excellent Layout, Large Principal Rooms. Gleaming Hardwood Floors and Smooth Ceiling Through Out the Main & Second Floors. Upstairs, the 4 generously sized bedrooms provide a serene retreat, with the primary suite offering a private oasis complete with a luxurious 5Pc ensuite bath, Custom Vanity with Quartz Countertop, His & Hers Sinks, Free Standing Soaker Tub & Seamless Glass Shower. Meticulously designed with modern fixtures and high-end finishes. The home also boasts an abundance of storage solutions, ensuring every need is met, while the double-car garage provides easy and secure parking.
Overview
MLS ID:
N12139964
Type:
Detached
Bedrooms:
4
Bathrooms:
4
Square:
2,750 m²
Price:
$1,500,000
PropertyType:
Residential Freehold
TransactionType:
For Sale
BuildingAreaUnits:
Square Feet
Cooling:
Central Air
Heating:
Forced Air
ParkingFeatures:
Built-In
YearBuilt:
Unknown
TaxAnnualAmount:
0
PossessionDetails:
TBA
Map
-
AddressRichmond Hill
Featured properties

