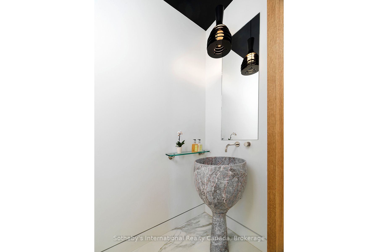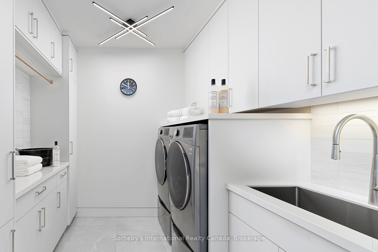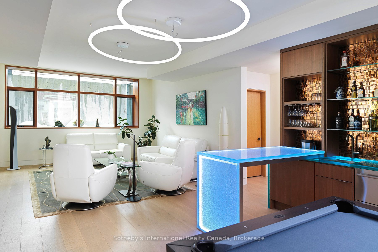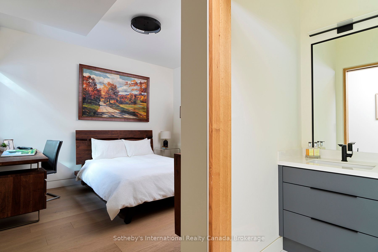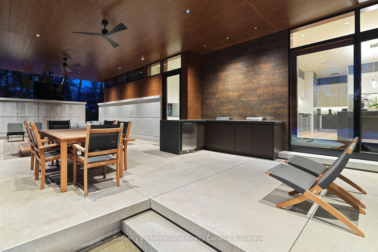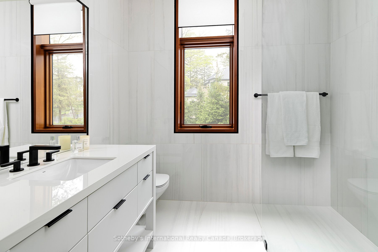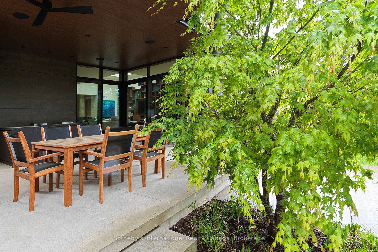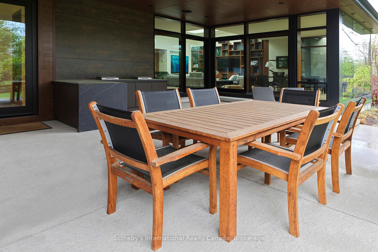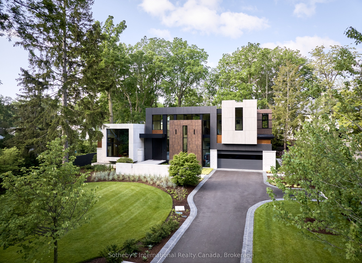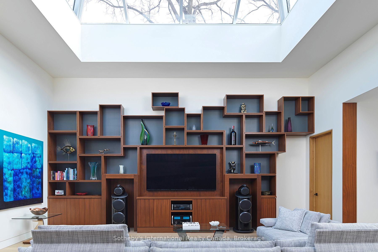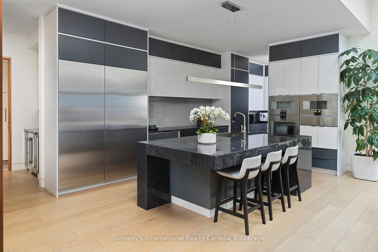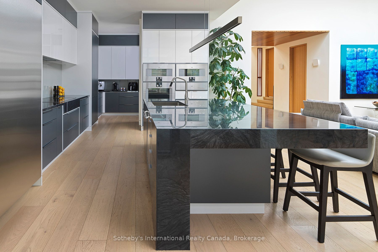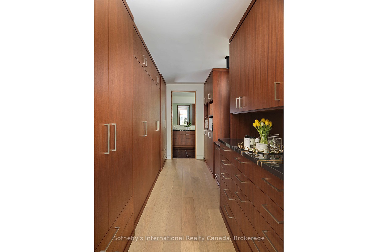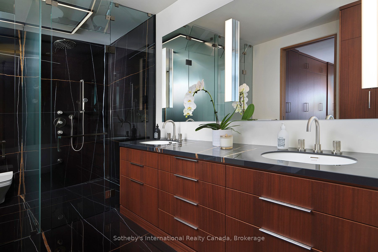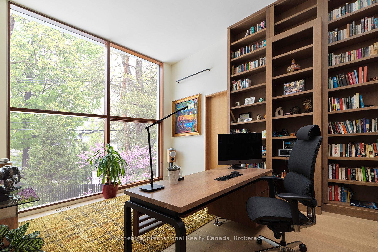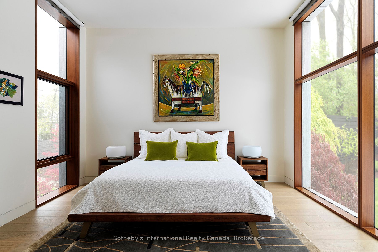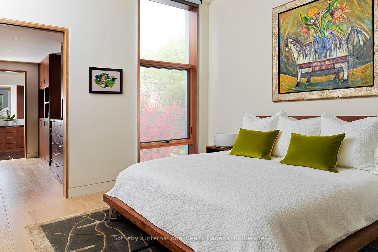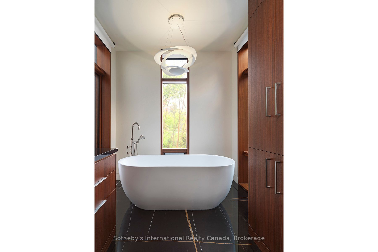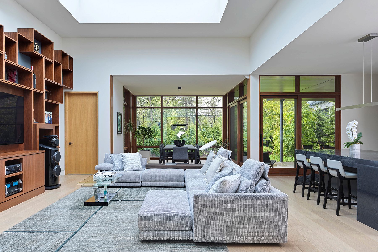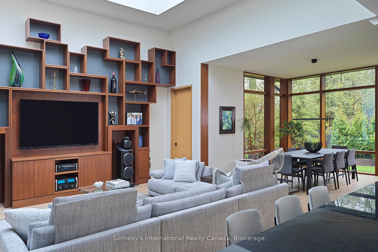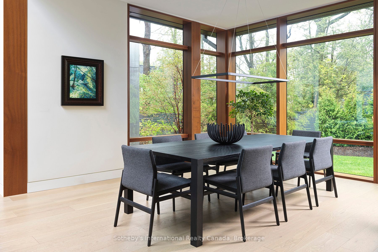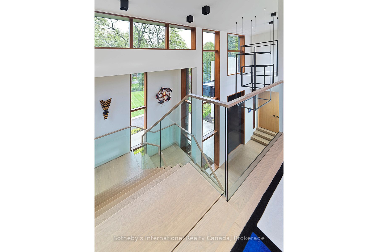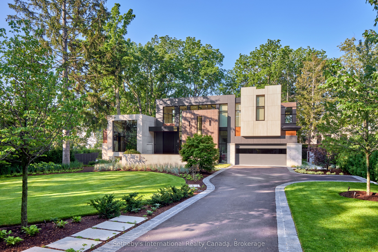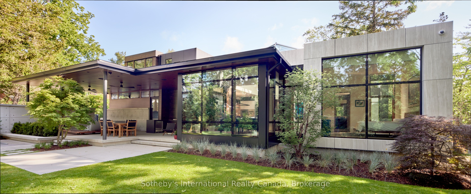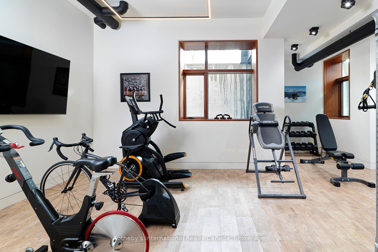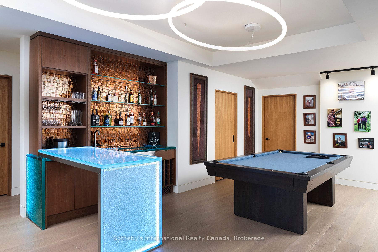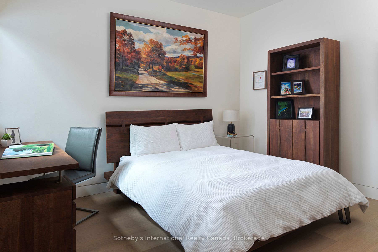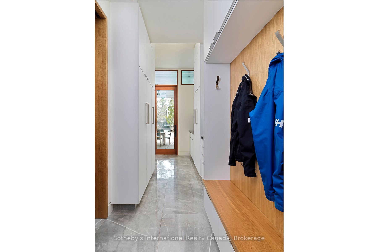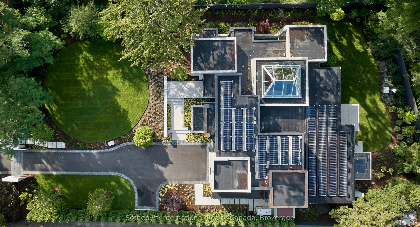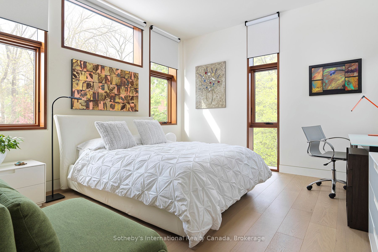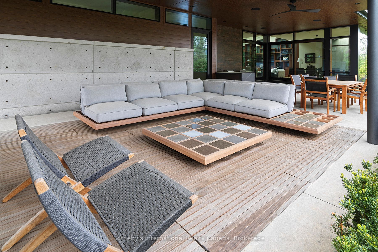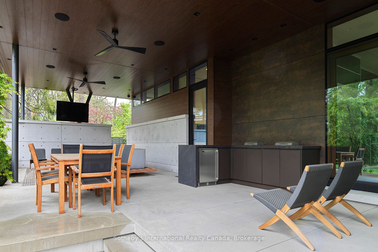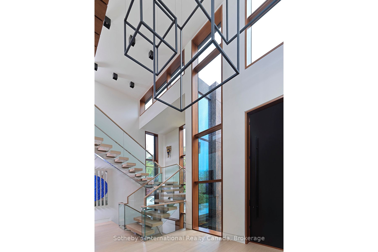
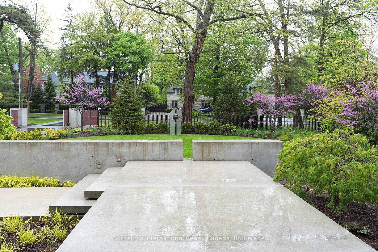
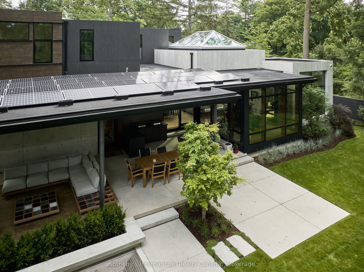
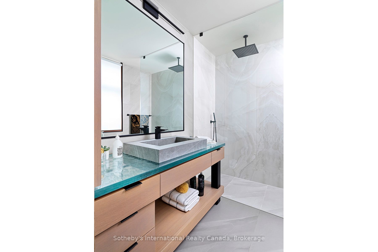
Selling
116 Chartwell Road, Oakville, ON L6J 3Z6
$8,800,000
Description
Welcome to 116 Chartwell Road, a stunning Net Zero certified masterpiece in South East Oakville, blending luxury, sustainability, and wellness. Designed by David Small Designs & crafted by Troika Custom Builders, this eco-friendly gem prioritizes your health with a fully sealed envelope, advanced insulation, and a geothermal system paired with a 14.49kW solar array. This ensures clean, energy-efficient living, reducing exposure to pollutants and maintaining superior indoor air quality for a healthier, more comfortable home.Step inside to an open-concept layout bathed in natural light through mahogany-framed floor-to-ceiling windows and a striking pyramid skylight, highlighting beautiful wire-brushed white oak floors. The gourmet kitchen shines with a Diamante Quartzite island, custom lacquered cabinetry, and top-tier Gaggenau appliancesperfect for healthy, home-cooked meals. Outdoors, a stylish covered patio with a mahogany-clad ceiling, dual Kenyon barbecues, a stainless steel hot tub, and surround sound creates an inviting space for relaxation and entertaining. The main floor primary suite is a serene retreat with a walk-through dressing room and a luxurious 5-piece ensuite featuring a steam shower and oversized soaking tub, promoting relaxation and well-being. A home office with garden views and a floor-to-ceiling oak bookcase offers a calming workspace. Upstairs, two spacious bedrooms with ensuites ensure comfort for family or guests. The lower level is an entertainment hub with a fitness room for active lifestyles, a recreation room with a built-in bar and pool table, and an additional bedroom with ensuite.Smart home technology seamlessly integrates audio-visual, lighting, and security systems, controlled via intuitive apps and two master control rooms, ensuring peace of mind. A tandem four-car garage with a hydraulic lift and EV charging, plus extra outdoor parking speaks to the car enthusiast !
Overview
MLS ID:
W11993703
Type:
Detached
Bedrooms:
4
Bathrooms:
6
Square:
4,250 m²
Price:
$8,800,000
PropertyType:
Residential Freehold
TransactionType:
For Sale
BuildingAreaUnits:
Square Feet
Cooling:
Other
Heating:
Heat Pump
ParkingFeatures:
Built-In
YearBuilt:
0-5
TaxAnnualAmount:
26405.28
PossessionDetails:
Flexible
Map
-
AddressOakville
Featured properties

