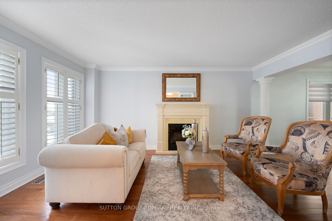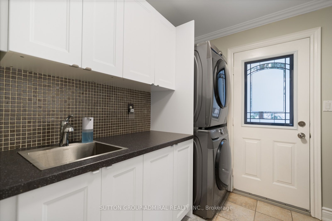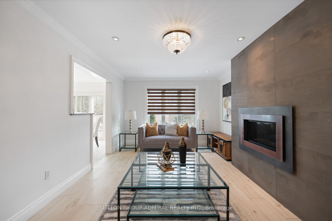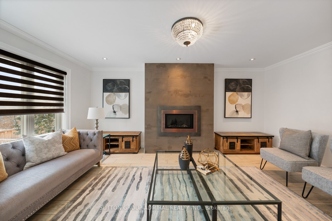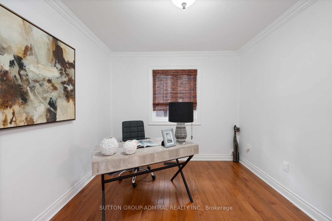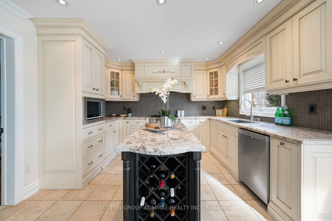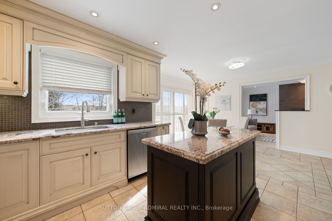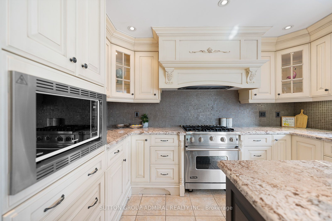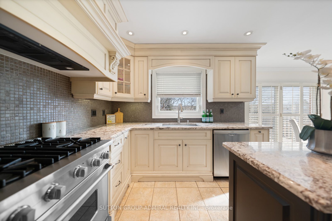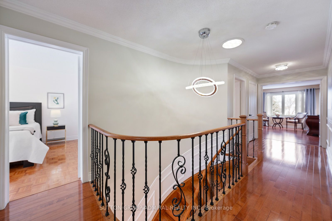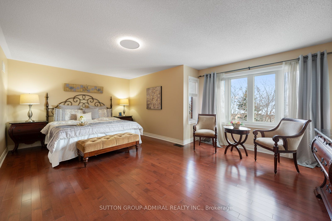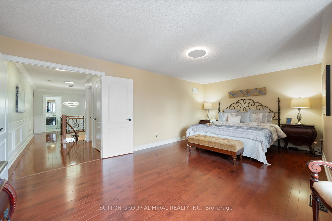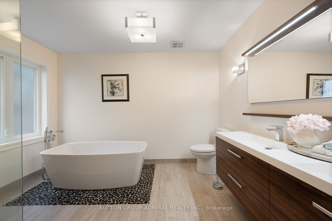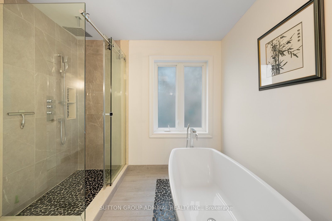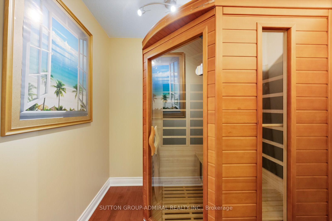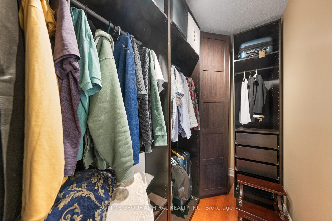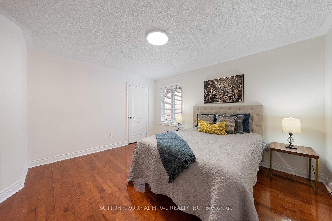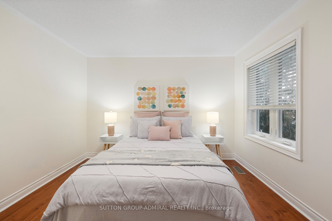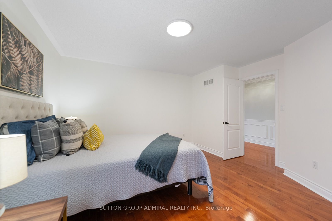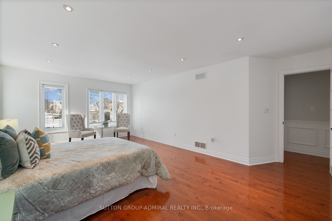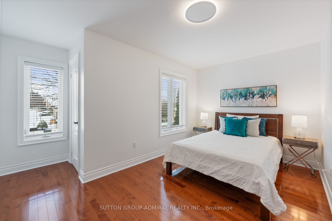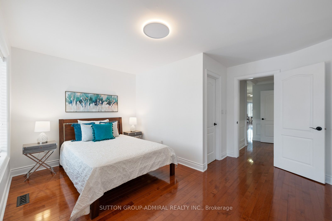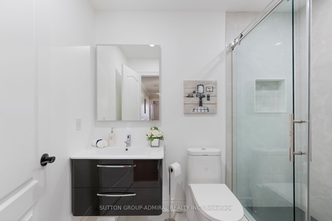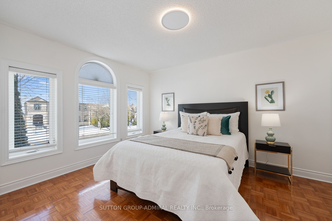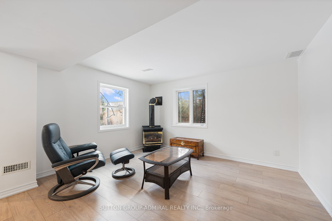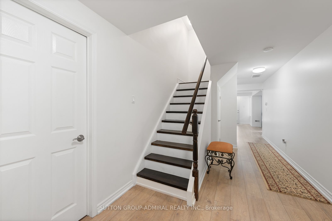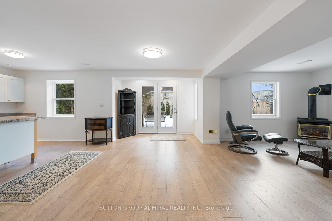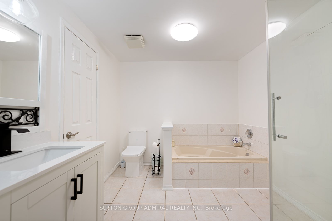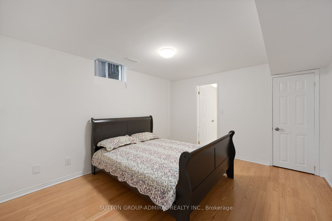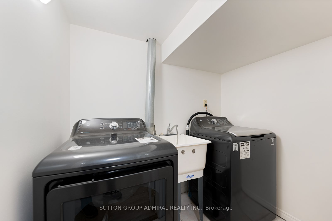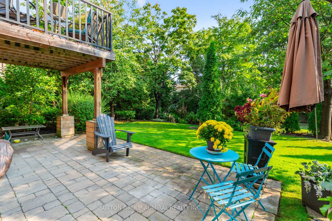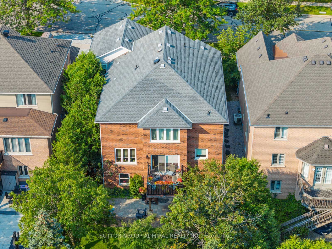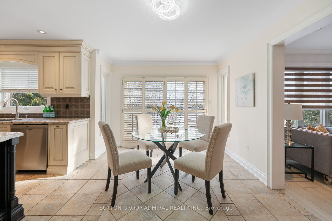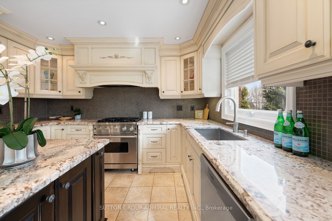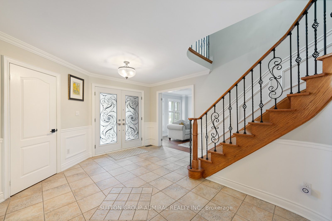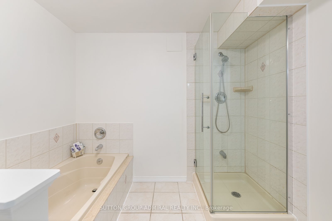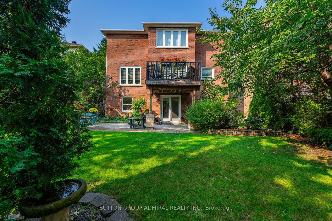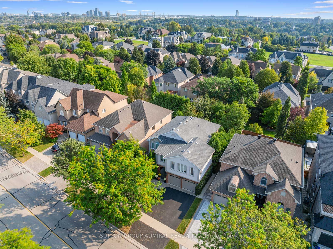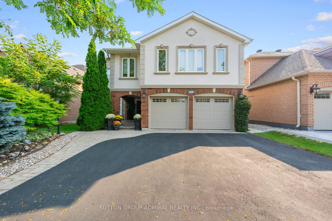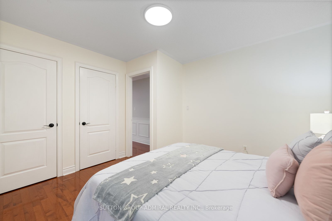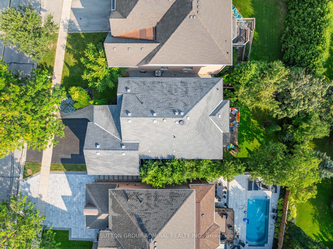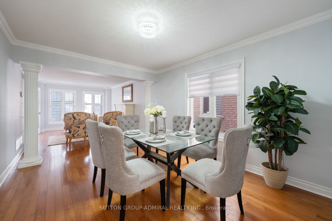
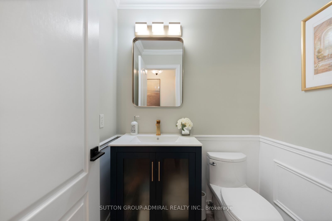
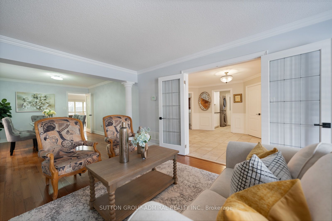
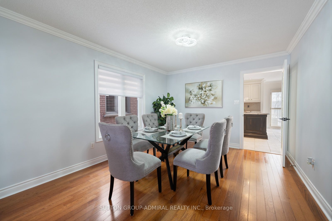
Selling
117 Flamingo Road, Vaughan, ON L4J 8K8
$1,999,999
Description
Stunning Rosedale Garden Homes Newport model offering an abundance of luxurious living space. This spacious home features 6+2 beds, 5-baths, with 6 bedrooms on the second floor and 2 in the in-law suite in the fully finished basement. Step inside the double door entry to reveal oak hardwood flooring and stairs with crown moulding, wainscoting and pot lights throughout. Main floor boasts a welcoming living room complete with an electric fireplace, elegant dining room, bright kitchen with stainless steel built-in appliances, centre island, abundant cabinetry to the ceiling for storage, breakfast area and walk-out to the balcony for outdoor relaxation, family room with a built-in gas fireplace, a study, laundry room with garage access, and a convenient 2pc powder room. The second floor offers a grand primary bedroom with double door entry, 2 walk-in closets with built-in organizers and a 5pc ensuite, along with a fully functional sauna off the primary bedroom, five additional bedrooms and two full washrooms. Bright and airy open concept in-law suite in the basement features two bedrooms, a full 4pc washroom with soaker tub and separate glass shower, a fireplace, walk-out to the backyard and a second dedicated laundry room. Retreat to the expansive, beautifully landscaped backyard featuring lush greenery, manicured grass, and stone patio to relax after a long day. Other features include: double car garage, 350 sq. ft. addition in 2005 adding two bedrooms and a full washroom, as well as kitchen cabinetry upgrades in 2010. This is the perfect home for a growing family, combining ample space, comfort, and style. **EXTRAS** Roof 2013 (lifetime warranty), Furnace & French Doors To Backyard 2019, Windows & A/C 2021.
Overview
MLS ID:
N12211958
Type:
Detached
Bedrooms:
8
Bathrooms:
5
Square:
3,250 m²
Price:
$1,999,999
PropertyType:
Residential Freehold
TransactionType:
For Sale
BuildingAreaUnits:
Square Feet
Cooling:
Central Air
Heating:
Forced Air
ParkingFeatures:
Built-In
YearBuilt:
16-30
TaxAnnualAmount:
9793.41
PossessionDetails:
Flex Closing
Map
-
AddressVaughan
Featured properties

