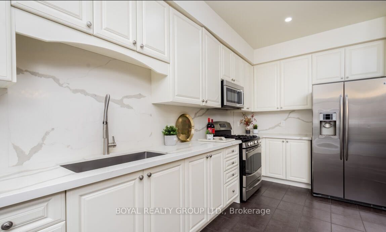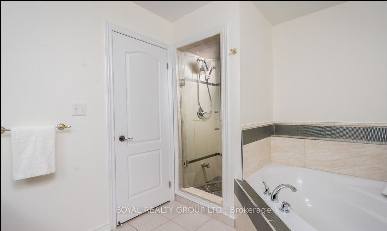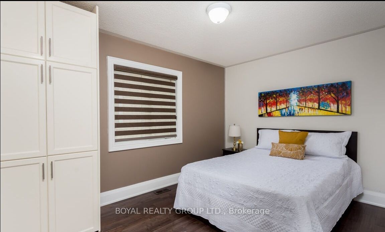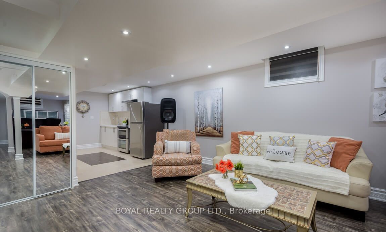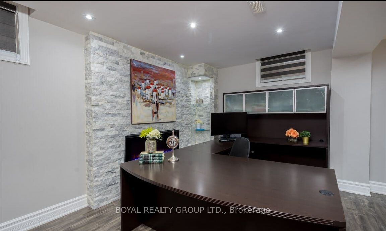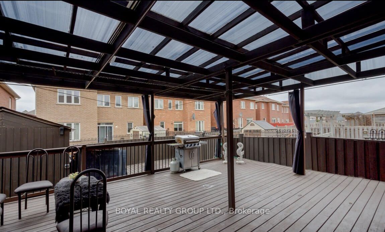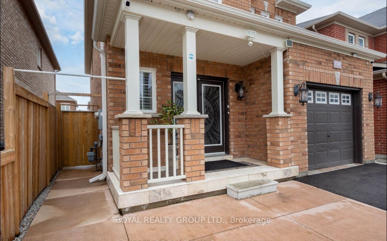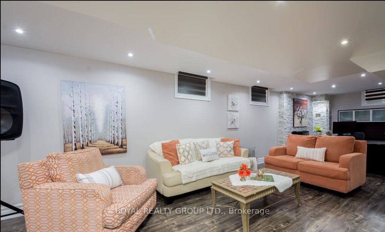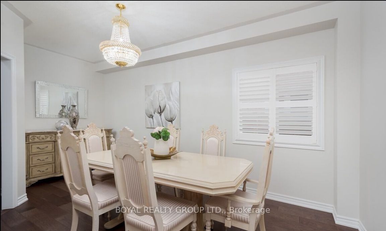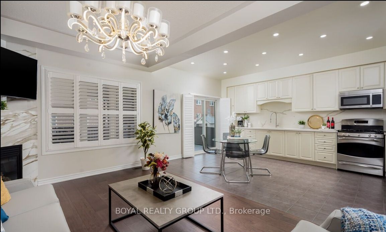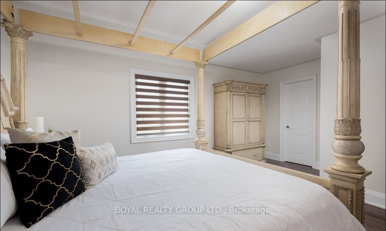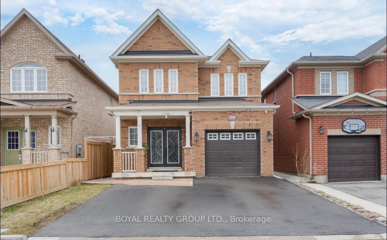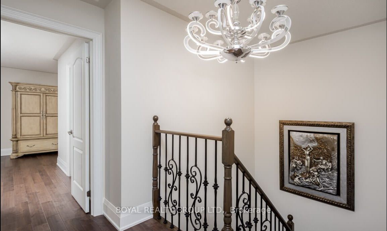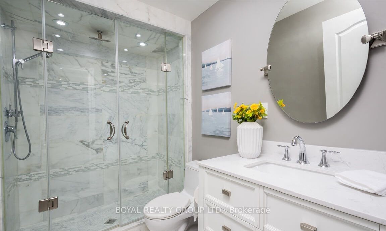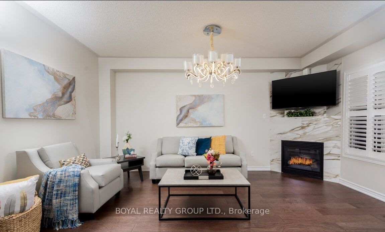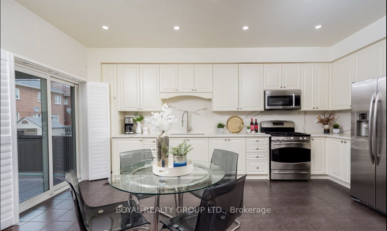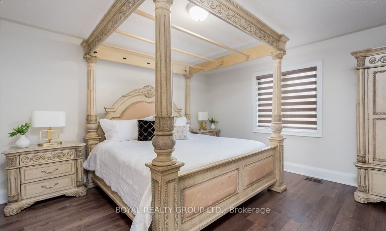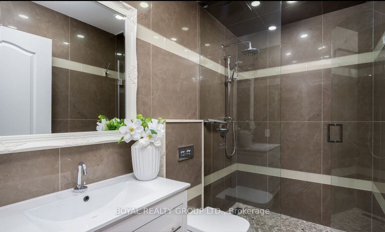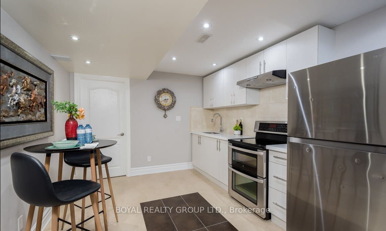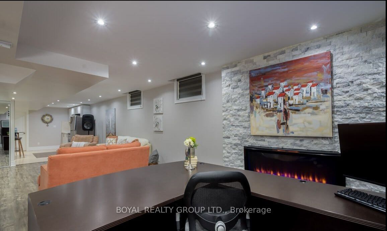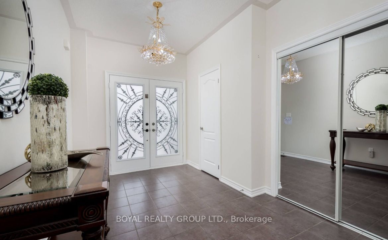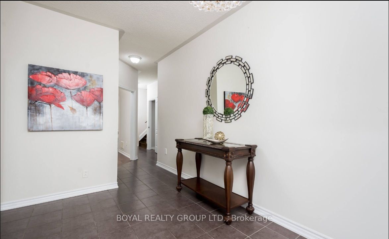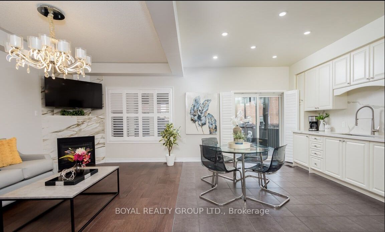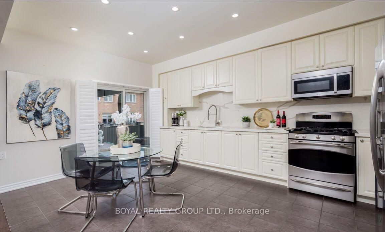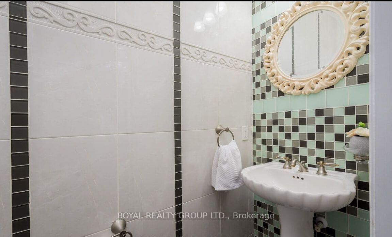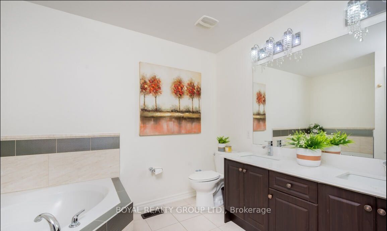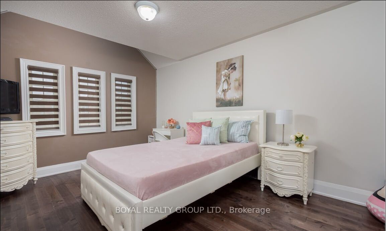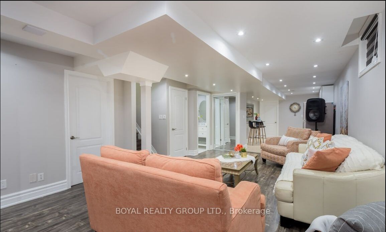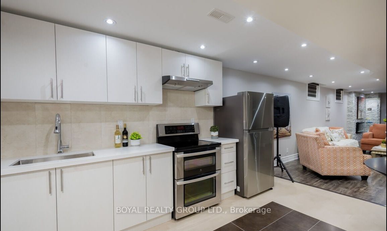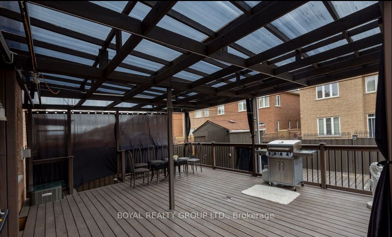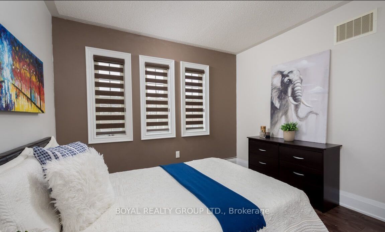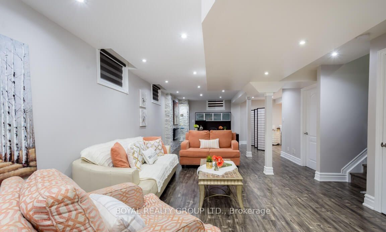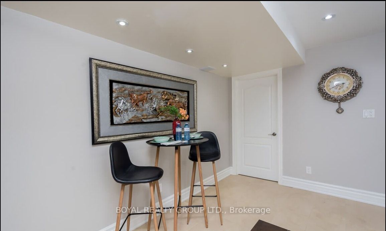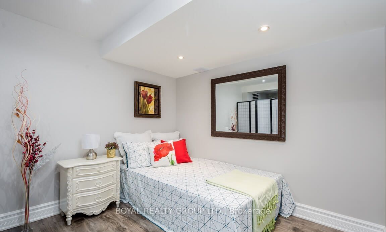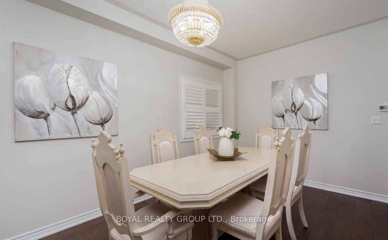
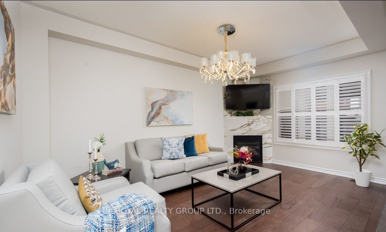
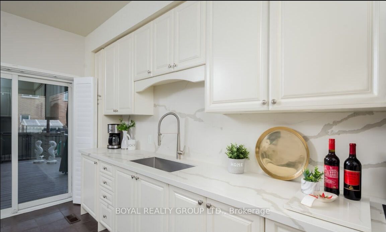

Selling
118 Footbridge Crescent, Brampton, ON L6R 0T9
$1,199,900
Description
Spacious & Upgraded 4+1 BDRM & 4 Baths Fully Upgraded Detached home located in the High Demand Area of the Brampton East. Whole house is Rented $5000 + All Utilities.Tenant willing to stay or Can Vacant. Main & 2nd floor Approx 2277 SQ FT with an additional 1,092 square feet in the Prof. finished basement. Total 3300+ Sq ft of Living Space, suitable for a large or extended family. The home includes a newly renovated kitchen and a large deck in the private backyard, enhancing its appeal for gatherings and outdoor activities. The finished basement provides potential for use as a separate living area, offering flexibility for various family needs. Renovated from top to bottom, including all bathrooms with high-quality materials, you will love the open concept layout the moment you enter through the double door entry. A spacious foyer with 9-foot ceilings & main flr laundry room and entrance to the garage. The driveway has been enlarged to accommodate extra cars. Walking Distance to Park, Chalo Fresco, Shoppers Drug Mart, Td Bank, Pizza Pizza, subway & all other Amenities.
Overview
MLS ID:
W12077714
Type:
Detached
Bedrooms:
5
Bathrooms:
4
Square:
2,250 m²
Price:
$1,199,900
PropertyType:
Residential Freehold
TransactionType:
For Sale
BuildingAreaUnits:
Square Feet
Cooling:
Central Air
Heating:
Forced Air
ParkingFeatures:
Attached
YearBuilt:
Unknown
TaxAnnualAmount:
6149.5
PossessionDetails:
TBA
Map
-
AddressBrampton
Featured properties

