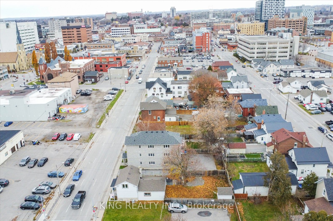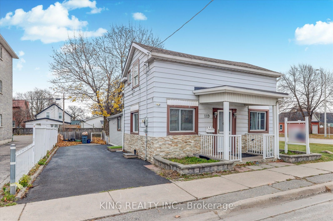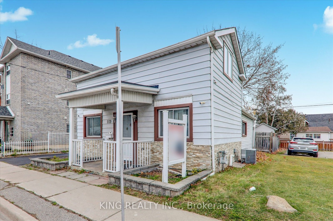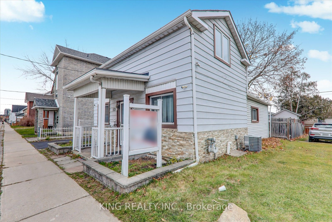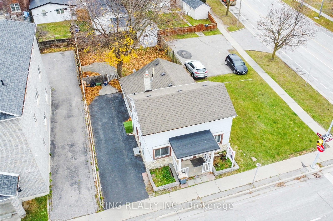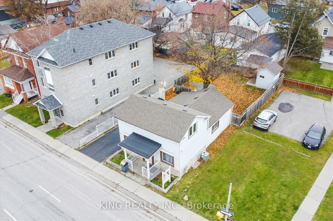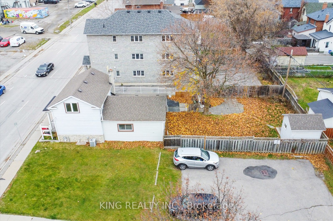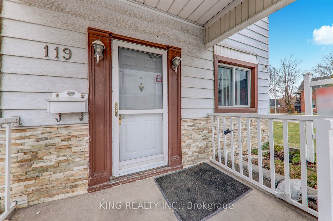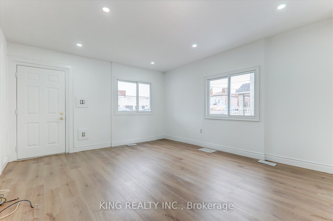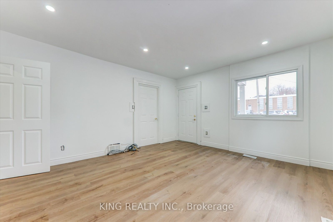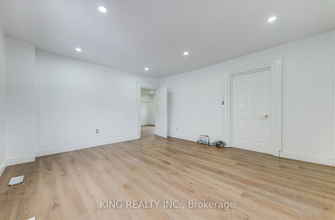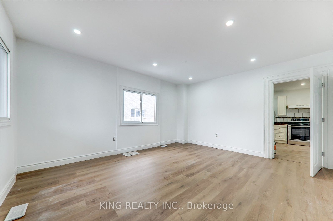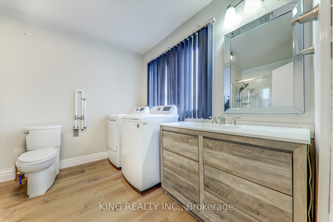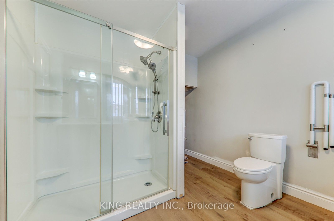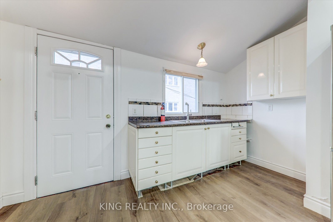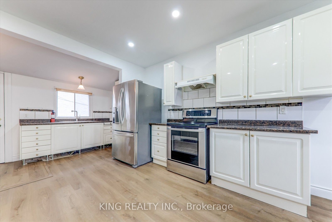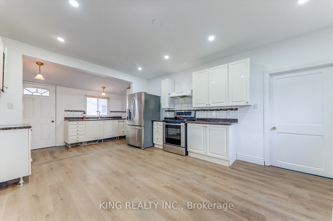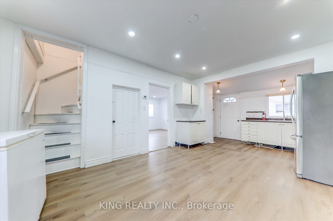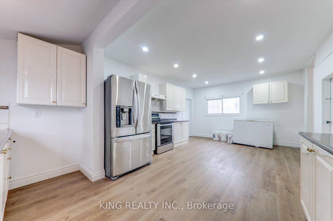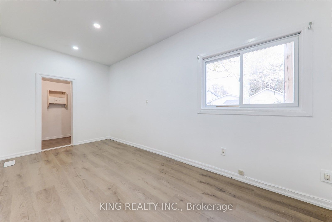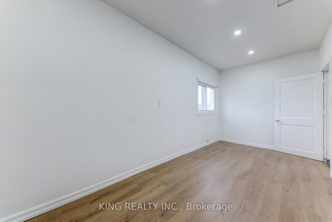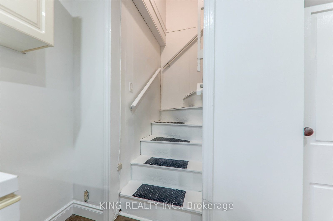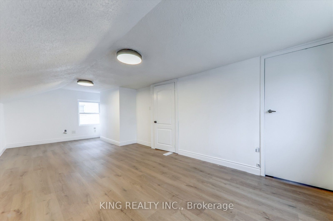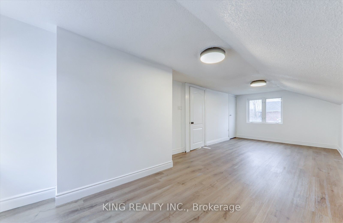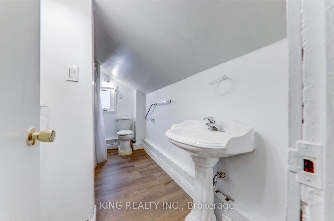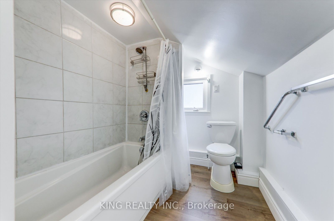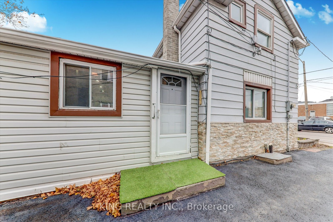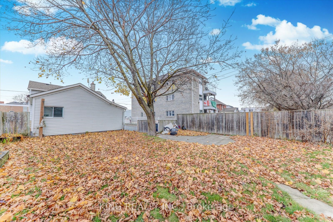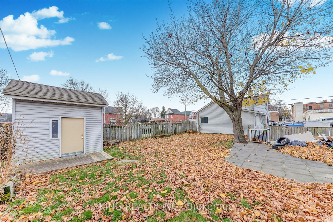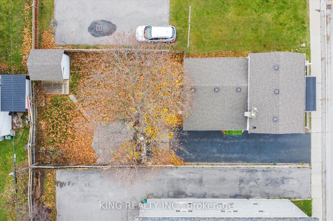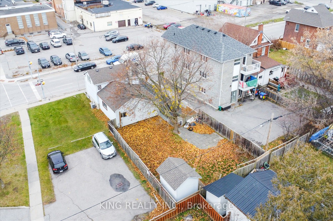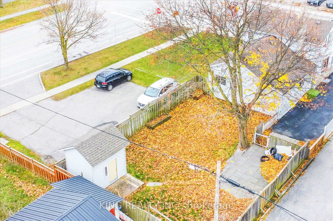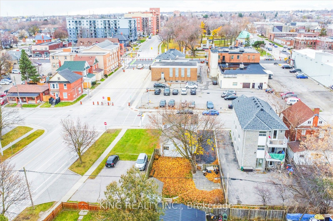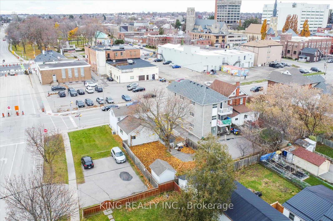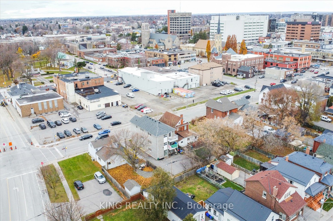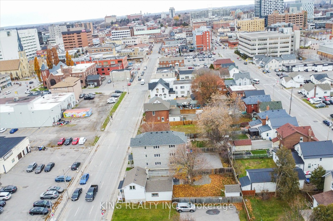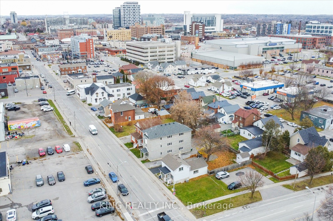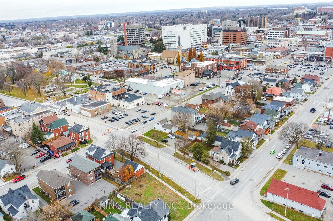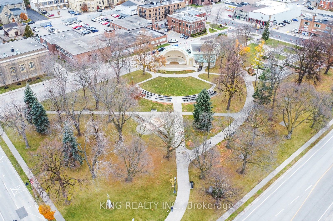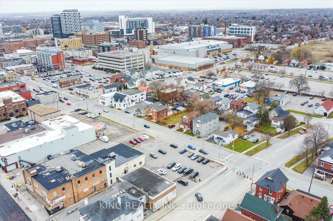
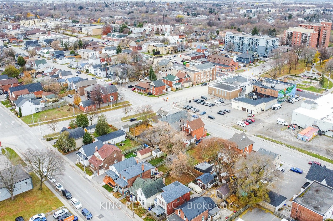
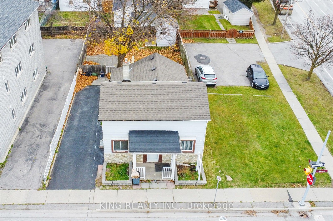
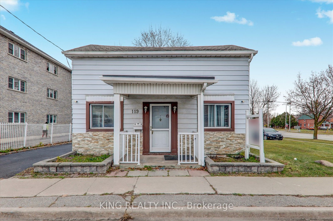
Selling
119 Celina Street, Oshawa, ON L1H 4N3
$499,999
Description
EXCELLENT OPPORTUNITY FOR INVESTORS & FIRST TIME HOME BUYERS!!! OPPURTUNITY TO CONVERT INTO COMMERCIAL! 119 Celina Street is zoned UGC-B (Urban Grown Centre).A retail store and medical office are both permitted uses in the UGC-B Zone provided other regulations of the zone are met. Discover this recently renovated 2-bedroom, 2-bathroom detached home situated on a spacious 41.25-foot frontage lot in a prime area, featuring versatile zoning (R2/R3A/R6B and more).The home has undergone extensive renovations, with over $55,000 invested in improvements. It now boasts brand-new pot lights, updated light fixtures, durable LVP flooring, fresh paint, updated plumbing rough-ins and an upgraded electrical panel. The main floor features a modern kitchen with stainless steel appliances and a stylish backsplash, alongside a bedroom and an accessible washroom. The upper level includes a spacious bedroom and an additional bathroom, providing functionality and comfort. Additional features include newer vinyl windows, a gas furnace, and air conditioning. The property also offers a private driveway accommodating three vehicles, a large yard with a patio area, and a spacious shed with loft storage. Conveniently located in close proximity to Durham College, GO station and essential amenities, this well-maintained property presents an excellent investment or living opportunity.
Overview
MLS ID:
E12144625
Type:
Detached
Bedrooms:
2
Bathrooms:
2
Square:
900 m²
Price:
$499,999
PropertyType:
Residential Freehold
TransactionType:
For Sale
BuildingAreaUnits:
Square Feet
Cooling:
Central Air
Heating:
Forced Air
ParkingFeatures:
None
YearBuilt:
Unknown
TaxAnnualAmount:
2256.98
PossessionDetails:
Flexible
Map
-
AddressOshawa
Featured properties

