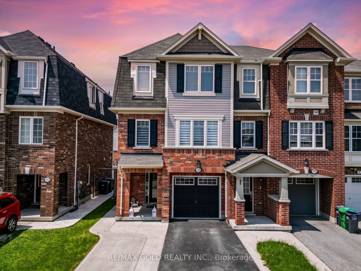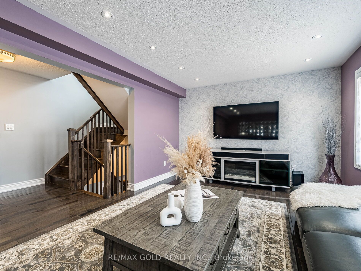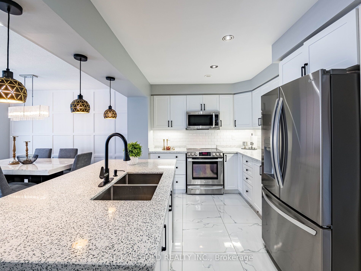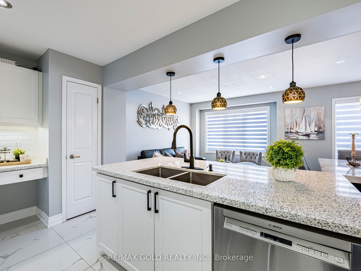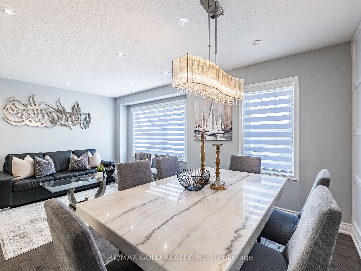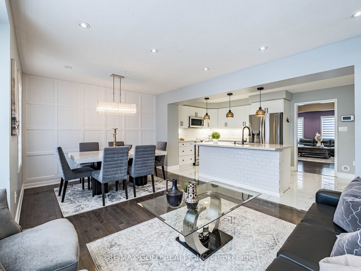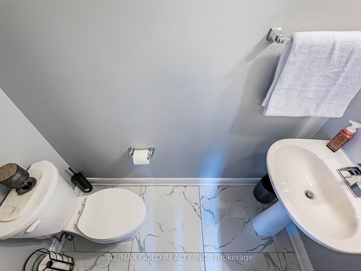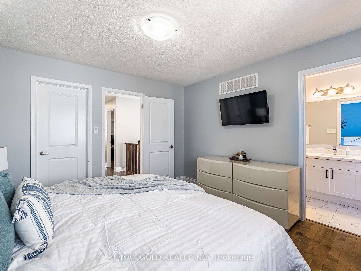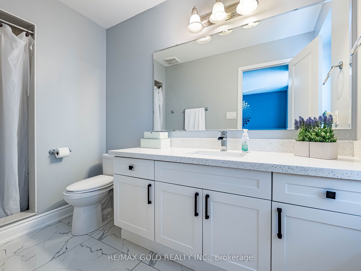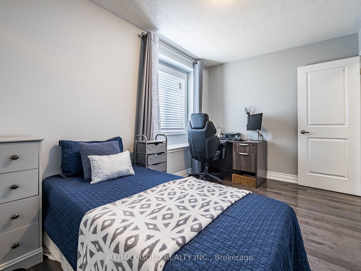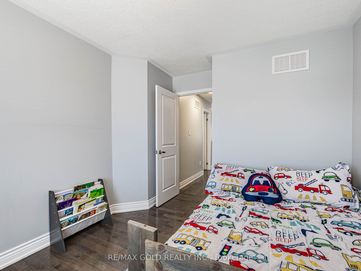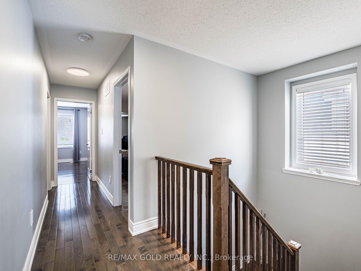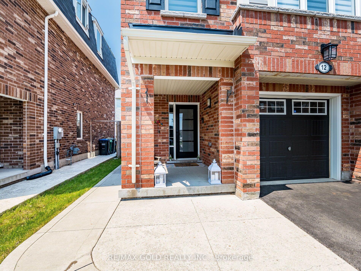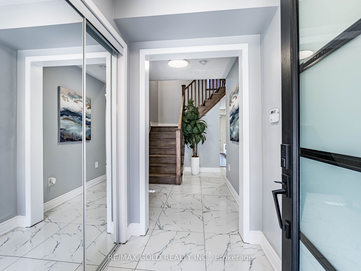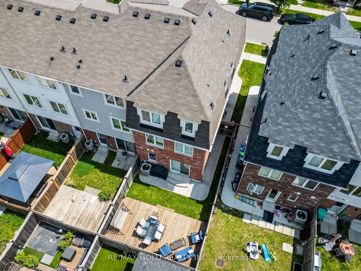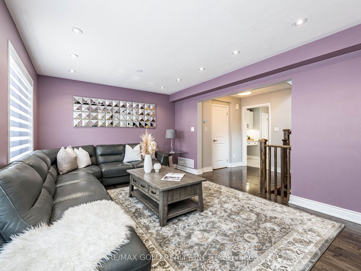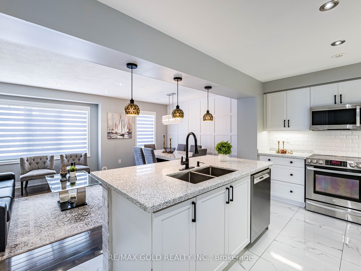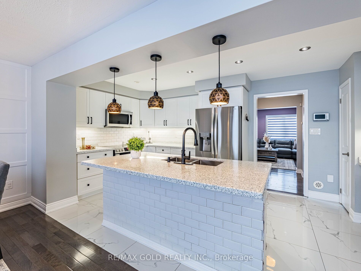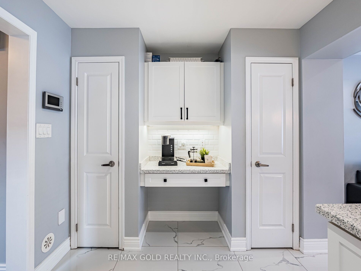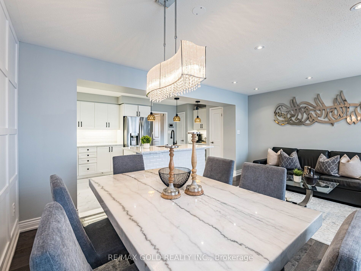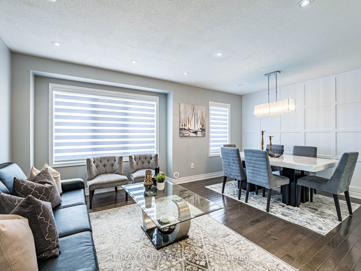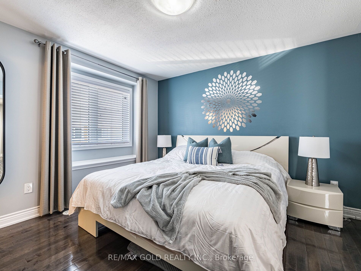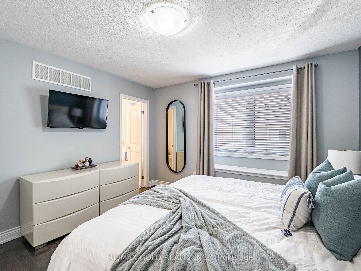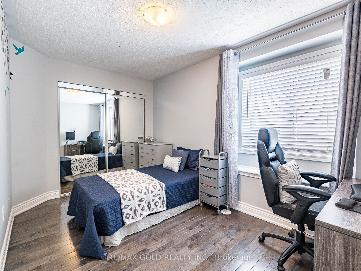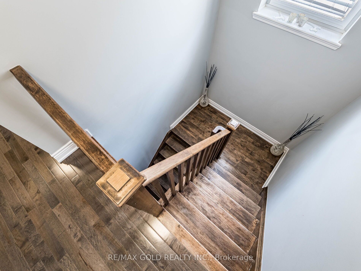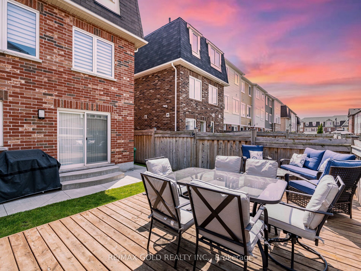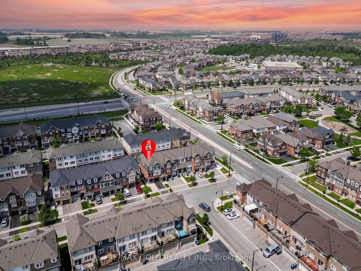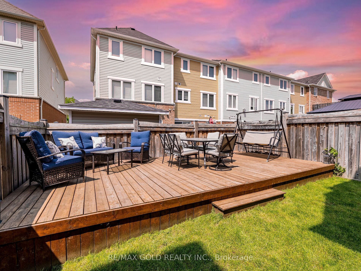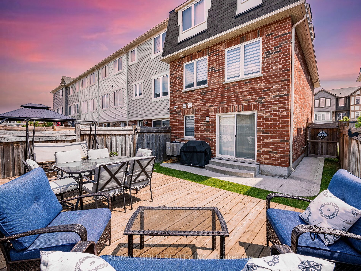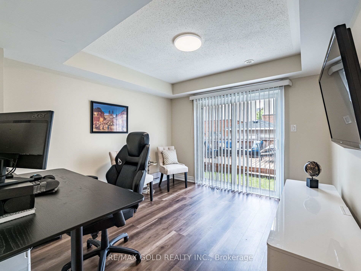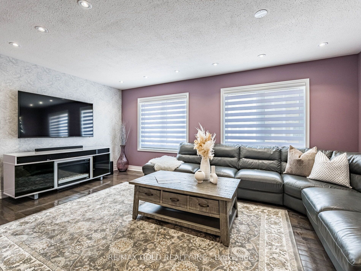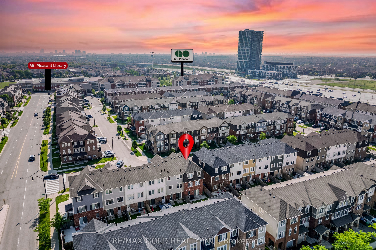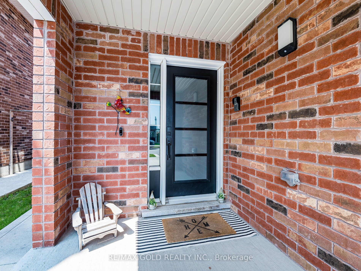
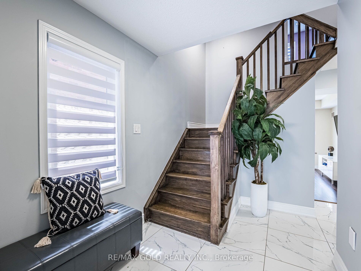

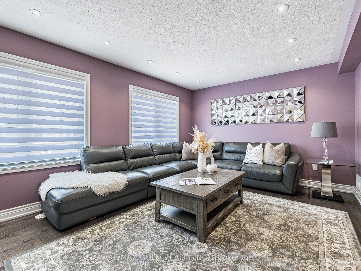
Selling
12 AFFLECK Road, Brampton, ON L7A 3Y8
$859,999
Description
Wow, This Is An Absolute Showstopper And A Must-See! Priced To Sell Immediately! Literally 2Minutes Walking Distance To Mt. Pleasant GO Station An Unbeatable Location For Daily Commuters Seeking Convenience And Connectivity! This Charming, Fully Upgraded 3+1 Bedroom Modern End Unit((( East Facing ))) Townhome (((Feels Like A Semi-Detached))) Is Nestled On A Premium Lot, Offering Exceptional Curb Appeal And Extra Parking Convenience. Step Inside And Be Greeted By A Bright Walk-Out Family Room, Flooded With Natural Light Perfect For Relaxing Or Hosting Guests. The Chef-Inspired Kitchen Features Quartz Counter Tops, Extended Cabinetry, High-End Stainless Steel Appliances, And Ample Counter Space, Making Meal Prep Both Functional And Stylish. The Separate Living And Family Rooms, Adorned With Rich Hardwood Flooring, Add Warmth And Versatility To The Main Living Space. Upstairs, The Master Bedroom Offers A Luxurious Retreat With A 4-Piece Ensuite And A Spacious Walk-In Closet, While The Additional Bedrooms Shine With Durable Hardwood Flooring Across The 3rd Floor, Ensuring Comfort And Low Maintenance. The +1Bedroom On Ground Level Offers Added Flexibility Ideal For A Home Office Or Guest Room. Every Upgrade Has Been Carefully Chosen To Reflect A Modern, Upscale Lifestyle, From The Elegant Fixtures To The Sleek Finishes Throughout! Features A Cozy Backyard Deck, Perfect For Relaxing Or Entertaining. Location Is Everything, And This Home Delivers Walking Distance To Transit, Schools, Parks, Shopping, And All Essential Amenities. Whether You're A Young Family, A Professional, Or A Savvy Investor, This Home Embodies The Perfect Blend Of Luxury, Comfort, And Urban Convenience. Don't Miss Your Chance To Own This Exceptional Property Schedule Your Private Viewing Today!
Overview
MLS ID:
W12204304
Type:
Att/Row/Townhouse
Bedrooms:
4
Bathrooms:
3
Square:
1,750 m²
Price:
$859,999
PropertyType:
Residential Freehold
TransactionType:
For Sale
BuildingAreaUnits:
Square Feet
Cooling:
Central Air
Heating:
Forced Air
ParkingFeatures:
Attached
YearBuilt:
Unknown
TaxAnnualAmount:
5080
PossessionDetails:
TBA
Map
-
AddressBrampton
Featured properties

