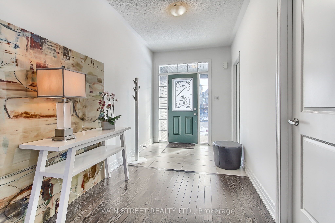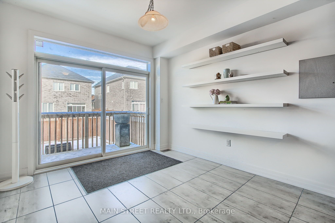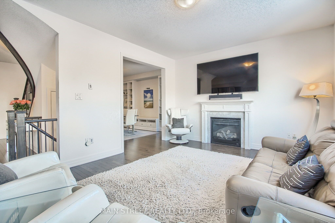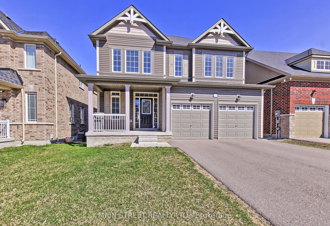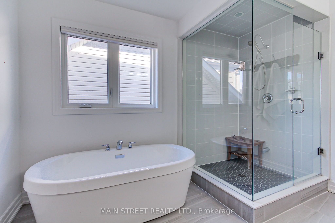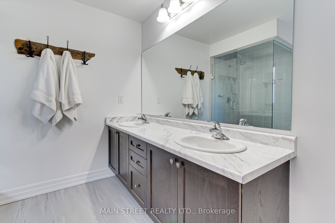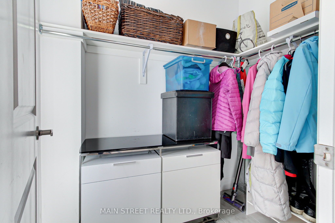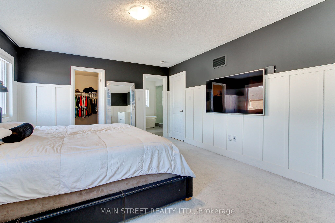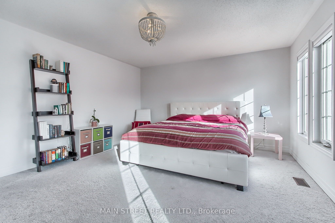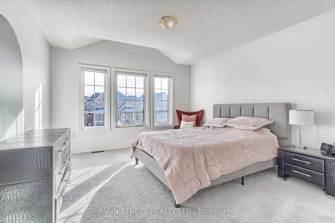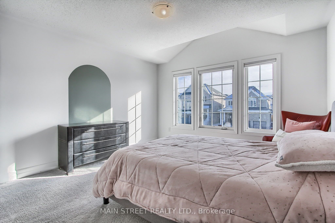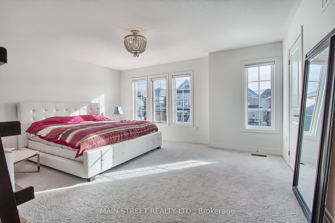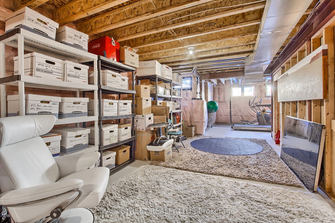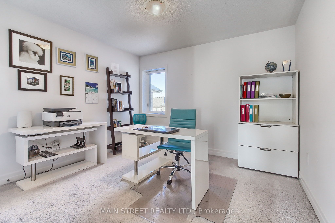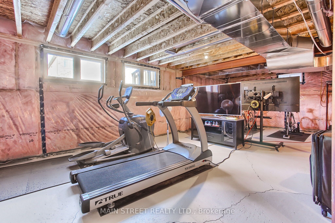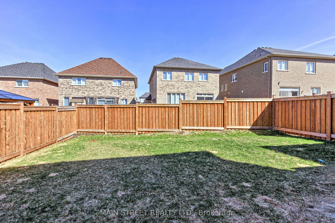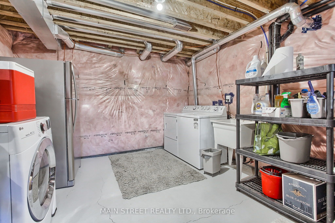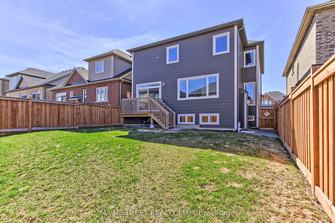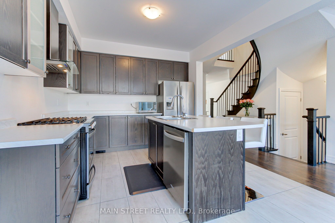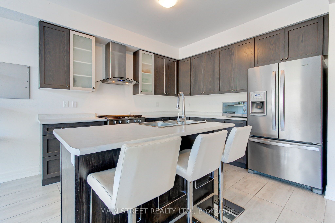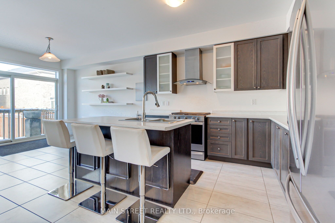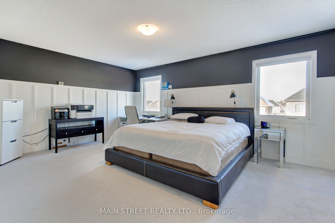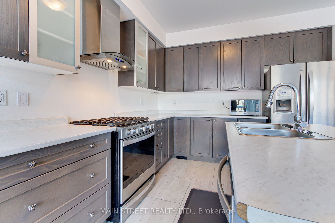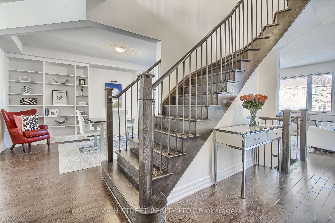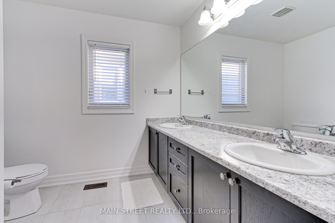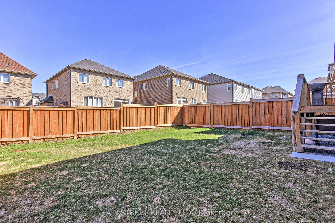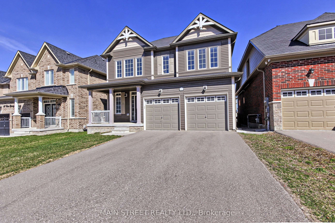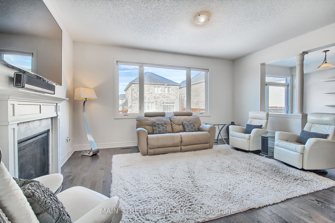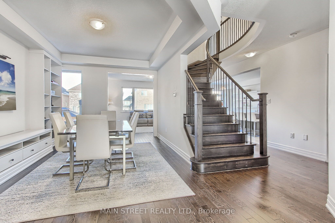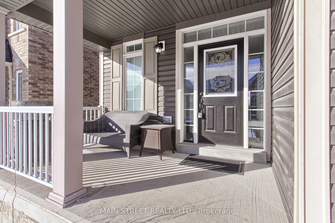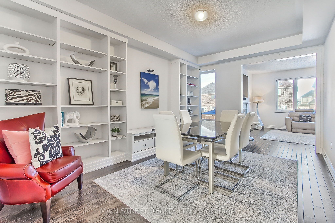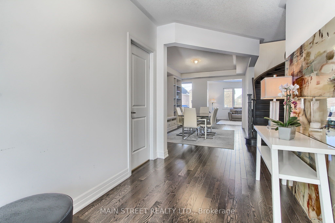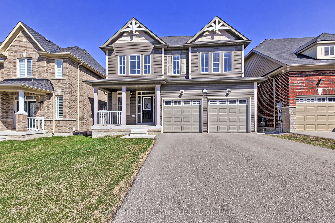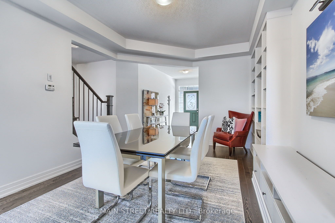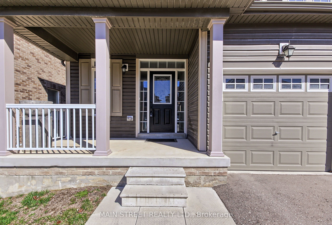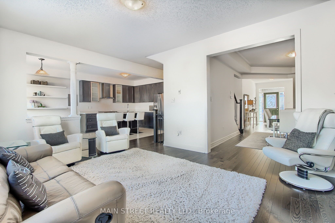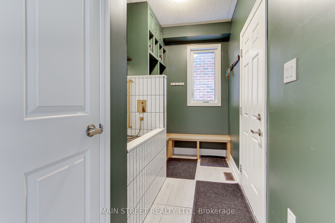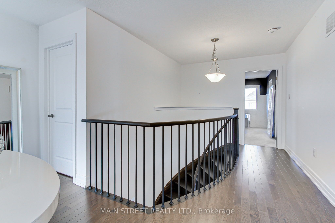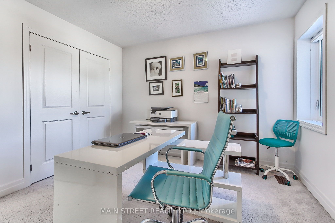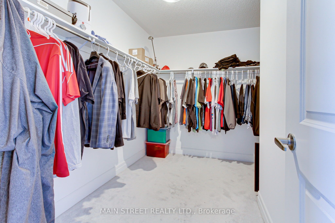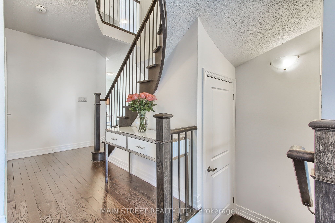
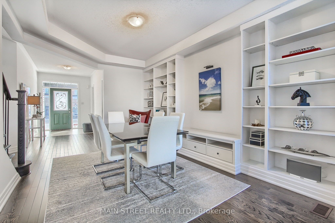
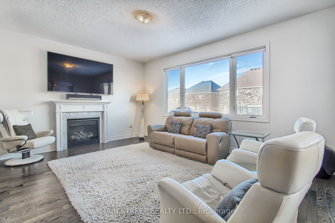
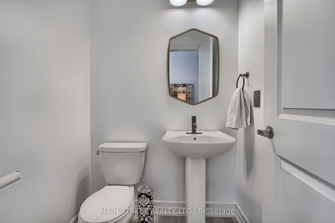
Selling
12 Clear Spring Avenue, Georgina, ON L4P 0H7
$1,269,900
Description
Step into this charming 4-bedroom, 3-bathroom home in the heart of Simcoe Landing. With a premium lot and 2,482 sq. ft. of beautifully designed space, this home is a perfect blend of style and comfort. From the spacious bedrooms to the functional unfinished basement, with oversized windows, offering natural light and endless possibilities, this home has it all. Here are 5 things you will love: 1. The spacious eat-in kitchen with a breakfast bar, top of the line stainless steel appliances, and oversized walkout to the deck, perfect for your morning coffee. 2. The living room, with its hardwood floors, gas fireplace, and picture window, creates a cozy ambiance. 3. Enjoy elegant dining encased by coffered ceilings and built-in shelves. 4. The primary bedroom is a true retreat with a 5-piece ensuite, wainscoting, and walk-in closet. 5. A beautifully designed mudroom with built in shelving and custom dog wash station with enhanced finishes for your furry friends. With nearby parks, trails, beautiful Lake Simcoe and quick access to Hwy 404, shopping and newly built MURC community centre, this home is not just a place to live; its a lifestyle waiting to be embraced. Welcome home! **EXTRAS** Stunning Turn Key Home! Oversized Backyard, Large Above Grade Windows in Basement, Huge Front Hall Walk-In Closet, and Much Much More!
Overview
MLS ID:
N12058305
Type:
Detached
Bedrooms:
4
Bathrooms:
3
Square:
2,250 m²
Price:
$1,269,900
PropertyType:
Residential Freehold
TransactionType:
For Sale
BuildingAreaUnits:
Square Feet
Cooling:
Central Air
Heating:
Forced Air
ParkingFeatures:
Built-In
YearBuilt:
Unknown
TaxAnnualAmount:
6481
PossessionDetails:
Flexible
Map
-
AddressGeorgina
Featured properties

