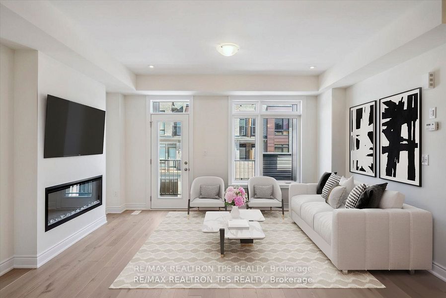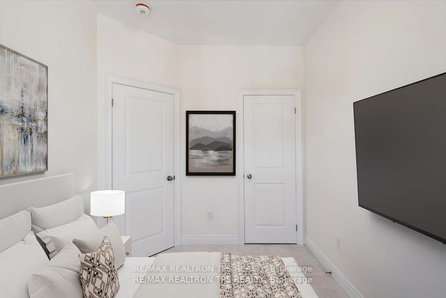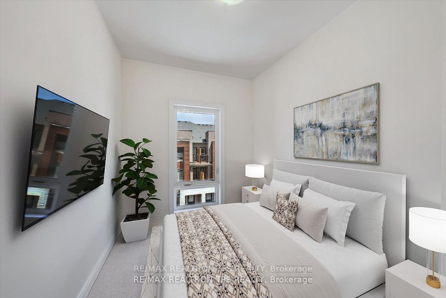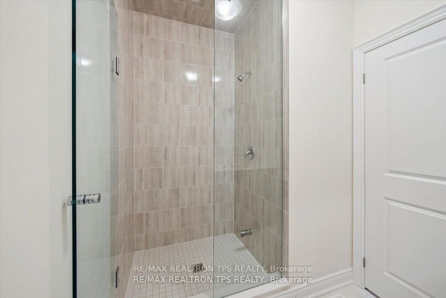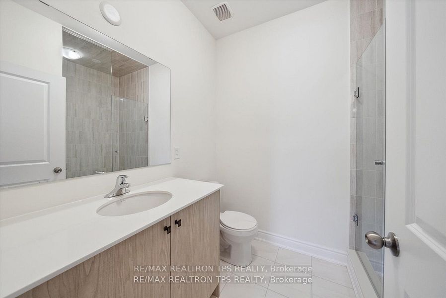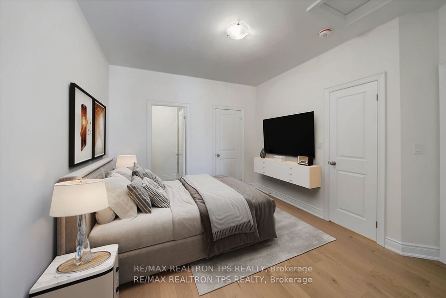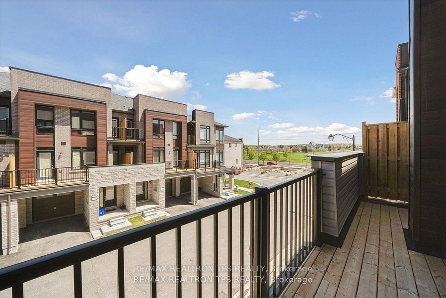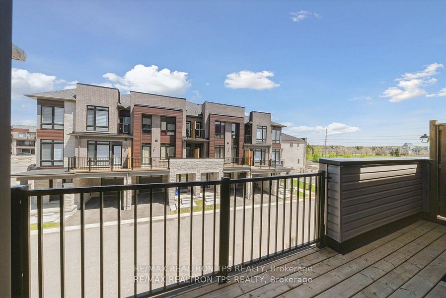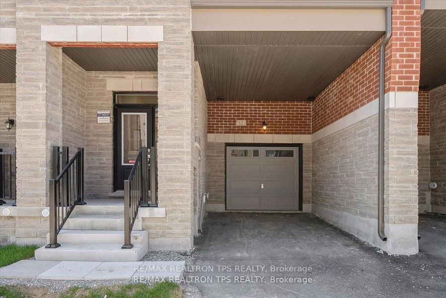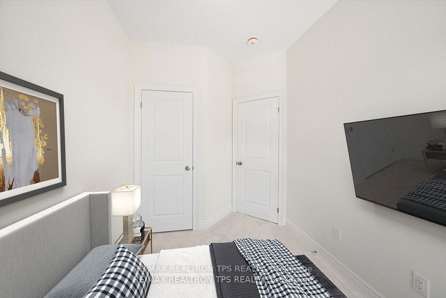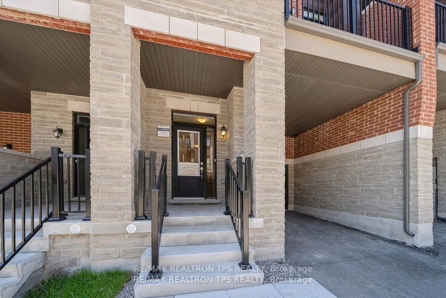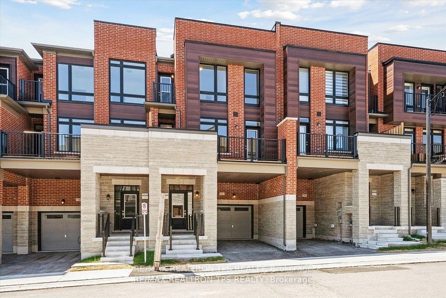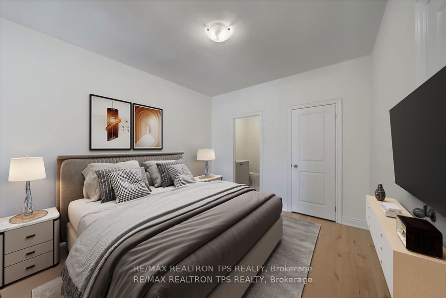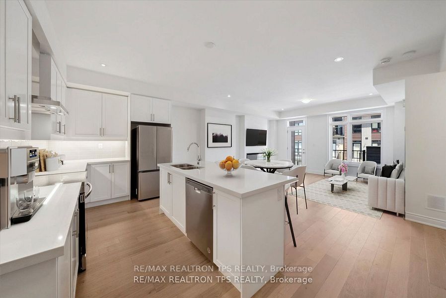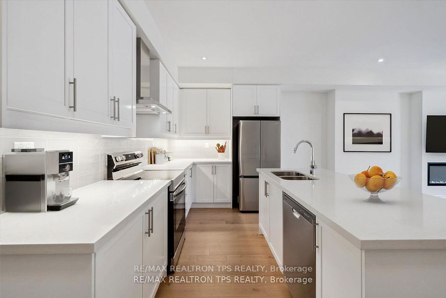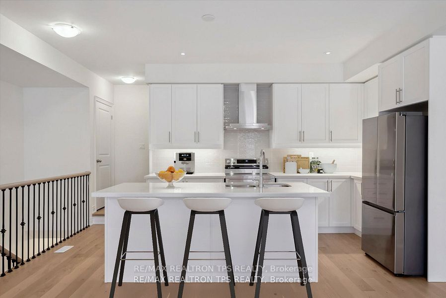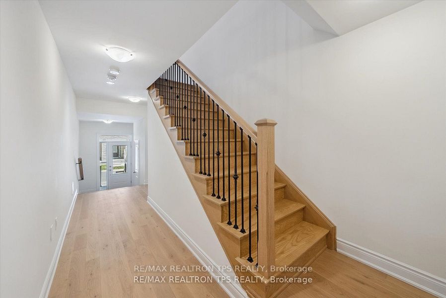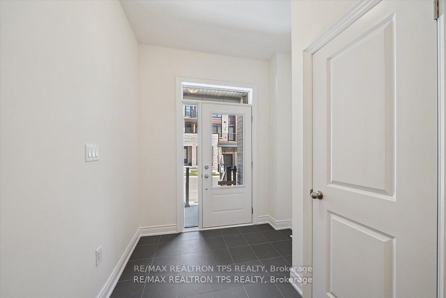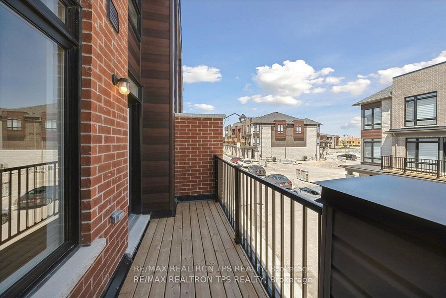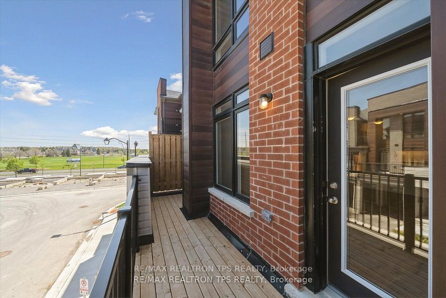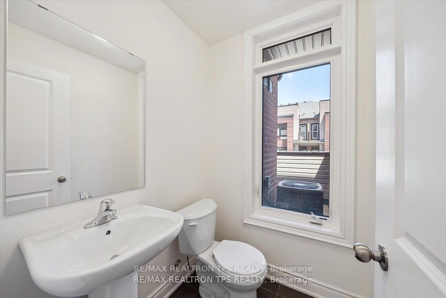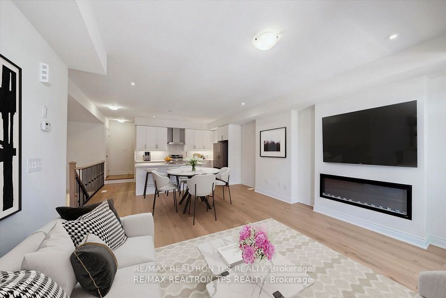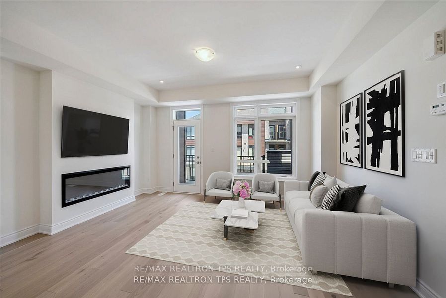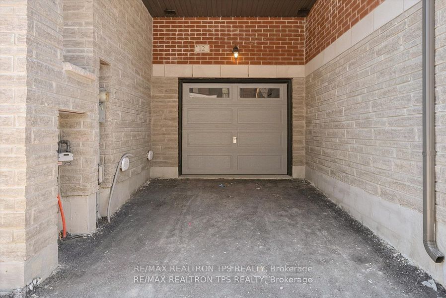
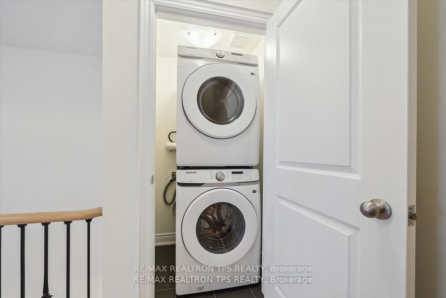
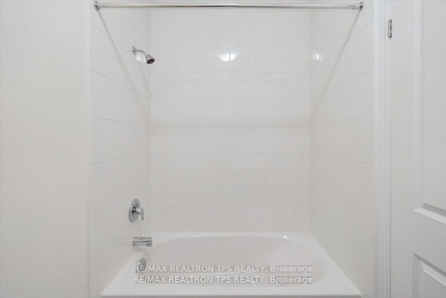
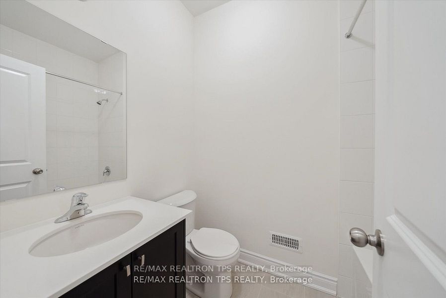
Selling
12 Griffith Street, Aurora, ON L4G 4B1
$999,888
Description
Modern Living at Its Best Brand New 3 Bed, 3 Bath Townhouse! Step into sophistication with this never-before-lived-in 3-bedroom, 3-bathroom townhouse that perfectly blends contemporary design, comfort, and convenience. Whether you're a first-time home buyer, a growing family, or a savvy investor, this property checks all the boxes. From the moment you enter, you'll appreciate the high-end finishes, open-concept layout, and natural light that fills every room.The sleek, modern kitchen comes fully equipped with brand-new stainless steel appliances, quartz countertops, and ample storage ready for your first home-cooked meal. Each of the three bathrooms is elegantly finished, offering privacy and style for residents and guests alike. The spacious primary suite includes a walk-in closet and a private en-suite bathroom, creating a perfect retreat at the end of the day. Enjoy year-round comfort with central A/C, and the peace of mind that comes with owning a completely brand new build no previous owners, no wear and tear, just fresh, clean living from day one. Ideally located close to schools, shops, parks, and major transit routes, this turnkey townhouse offers the lifestyle you've been waiting for. Don't miss your chance to own this modern masterpiece schedule your private tour today!
Overview
MLS ID:
N12173269
Type:
Att/Row/Townhouse
Bedrooms:
3
Bathrooms:
3
Square:
1,750 m²
Price:
$999,888
PropertyType:
Residential Freehold
TransactionType:
For Sale
BuildingAreaUnits:
Square Feet
Cooling:
Central Air
Heating:
Forced Air
ParkingFeatures:
Built-In
YearBuilt:
Unknown
TaxAnnualAmount:
2275
PossessionDetails:
TBD
Map
-
AddressAurora
Featured properties

